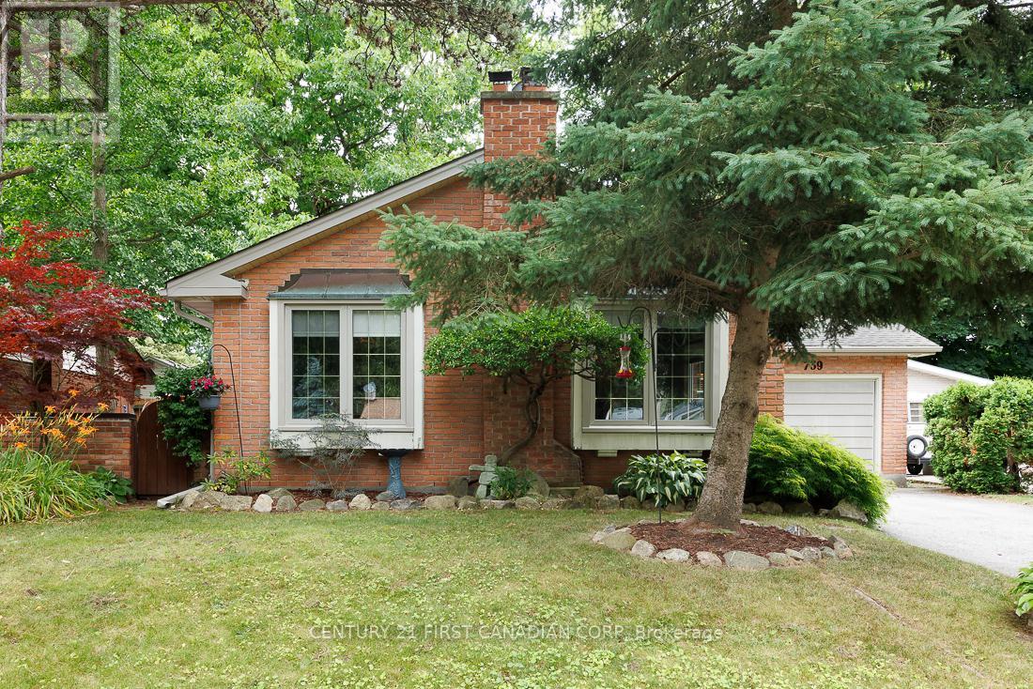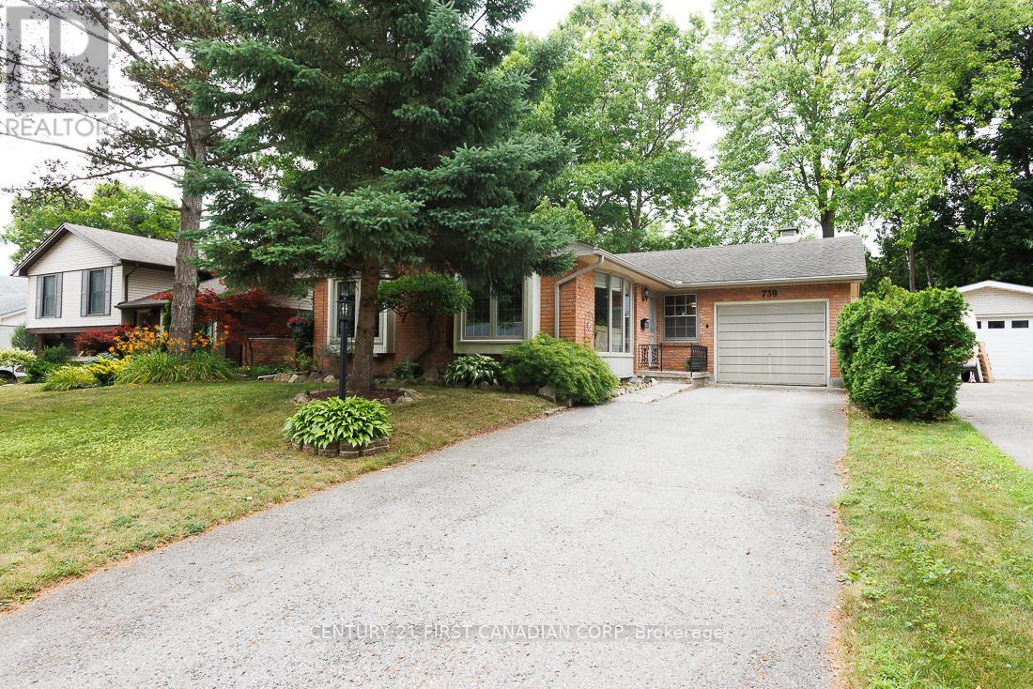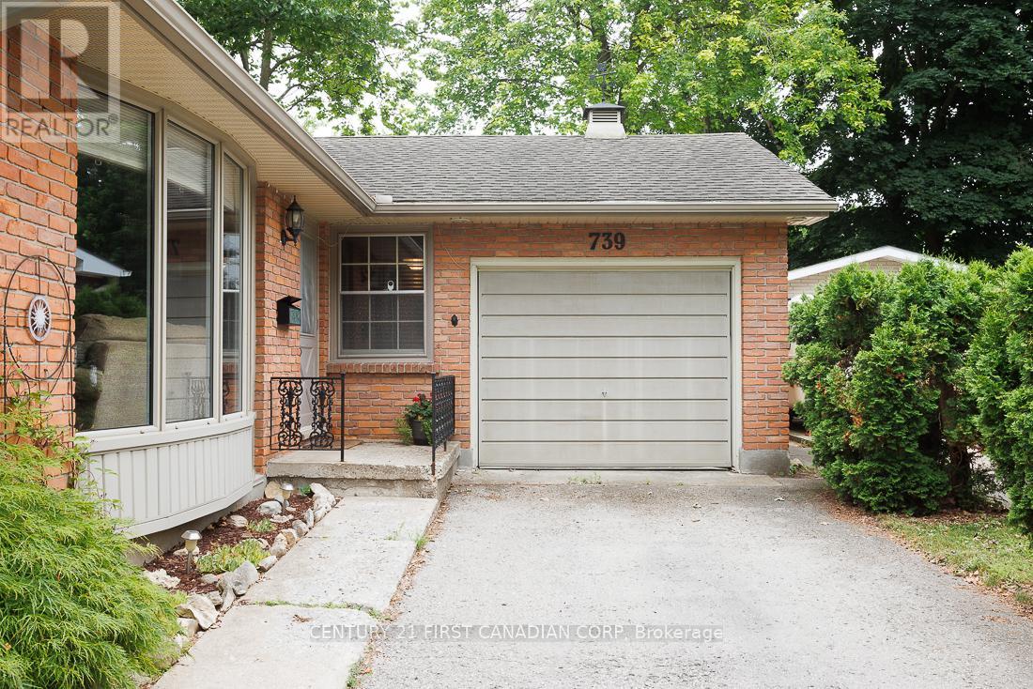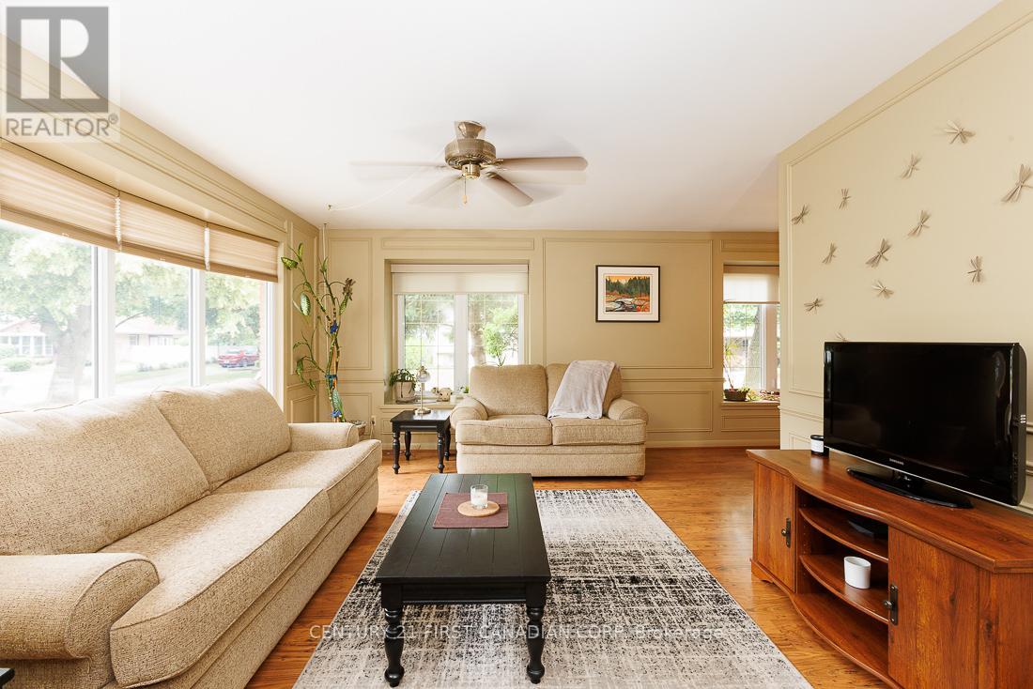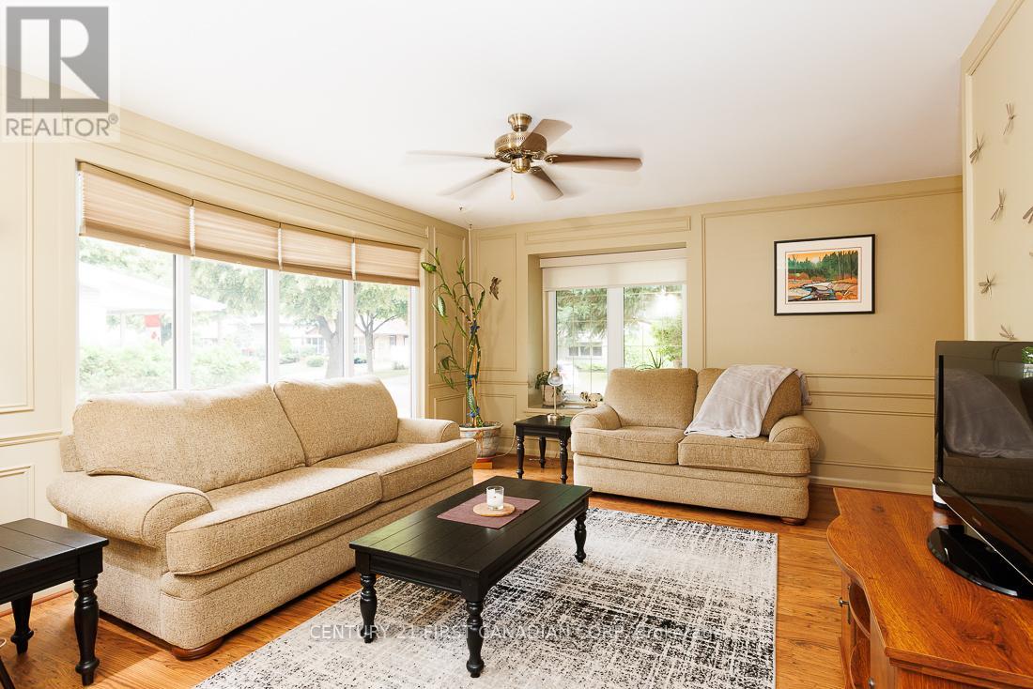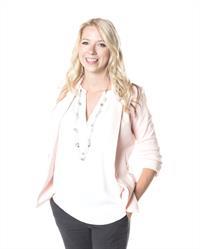739 Dunboyne Crescent, London North, Ontario N5X 1X9 (28583178)
739 Dunboyne Crescent London North, Ontario N5X 1X9
$639,900
Welcome to 739 Dunboyne Crescent! This beautifully maintained all-brick bungalow features 3 bedrooms and 2 bathrooms, complete with the added convenience of an attached garage. As you step into the front foyer, you're greeted by an abundance of natural light streaming through the bay windows, illuminating the living and dining area. This space wraps around into the kitchen, making it ideal for gatherings or family meals. The main level also boasts a well-appointed 4-piece bathroom, and 3 bedrooms. The lower level offers extra finished living areas. Cozy up in your living room, just down the stairs or enjoy your other finished room perfect for a home office, gym, or even a playroom. The lower level also offers a convenient 3 pc bathroom, laundry area, and plenty of storage options and a workbench in the utility room. This versatile space allows you to tailor your environment to suit your lifestyle needs. Just off the kitchen, there is access to your backyard. The fully fenced, private backyard is complete with a hot tub for relaxation. Ideal for a peaceful retreat. Northridge is a highly desired and mature community with excellent schools, parks, and walking trails, all just a short drive from essential and favourite amenities (id:53015)
Open House
This property has open houses!
2:00 pm
Ends at:4:00 pm
Property Details
| MLS® Number | X12274370 |
| Property Type | Single Family |
| Community Name | North H |
| Amenities Near By | Park, Place Of Worship, Public Transit, Schools |
| Equipment Type | Water Heater |
| Parking Space Total | 4 |
| Rental Equipment Type | Water Heater |
| Structure | Shed |
Building
| Bathroom Total | 2 |
| Bedrooms Above Ground | 3 |
| Bedrooms Total | 3 |
| Appliances | Hot Tub, Garage Door Opener Remote(s), Dishwasher, Dryer, Stove, Washer, Refrigerator |
| Architectural Style | Bungalow |
| Basement Development | Partially Finished |
| Basement Type | N/a (partially Finished) |
| Construction Style Attachment | Detached |
| Cooling Type | Central Air Conditioning |
| Exterior Finish | Brick |
| Foundation Type | Poured Concrete |
| Heating Fuel | Natural Gas |
| Heating Type | Forced Air |
| Stories Total | 1 |
| Size Interior | 700 - 1,100 Ft2 |
| Type | House |
| Utility Water | Municipal Water |
Parking
| Attached Garage | |
| Garage |
Land
| Acreage | No |
| Fence Type | Fenced Yard |
| Land Amenities | Park, Place Of Worship, Public Transit, Schools |
| Landscape Features | Landscaped |
| Sewer | Sanitary Sewer |
| Size Depth | 100 Ft ,3 In |
| Size Frontage | 56 Ft |
| Size Irregular | 56 X 100.3 Ft |
| Size Total Text | 56 X 100.3 Ft |
| Zoning Description | R1-7 |
Rooms
| Level | Type | Length | Width | Dimensions |
|---|---|---|---|---|
| Lower Level | Office | 2.62 m | 3.07 m | 2.62 m x 3.07 m |
| Lower Level | Utility Room | 1.98 m | 4.47 m | 1.98 m x 4.47 m |
| Lower Level | Utility Room | 4.35 m | 3.58 m | 4.35 m x 3.58 m |
| Lower Level | Living Room | 7.44 m | 3.4 m | 7.44 m x 3.4 m |
| Lower Level | Bathroom | 2.17 m | 2.32 m | 2.17 m x 2.32 m |
| Lower Level | Laundry Room | 2.25 m | 3.06 m | 2.25 m x 3.06 m |
| Main Level | Family Room | 4.97 m | 3.8 m | 4.97 m x 3.8 m |
| Main Level | Dining Room | 2.89 m | 3.19 m | 2.89 m x 3.19 m |
| Main Level | Kitchen | 3.34 m | 3.49 m | 3.34 m x 3.49 m |
| Main Level | Bathroom | 2.87 m | 1.49 m | 2.87 m x 1.49 m |
| Main Level | Bedroom 2 | 3.1 m | 4.06 m | 3.1 m x 4.06 m |
| Main Level | Primary Bedroom | 4.09 m | 3.16 m | 4.09 m x 3.16 m |
| Main Level | Bedroom 3 | 2.9 m | 3.16 m | 2.9 m x 3.16 m |
https://www.realtor.ca/real-estate/28583178/739-dunboyne-crescent-london-north-north-h-north-h
Contact Us
Contact us for more information
Contact me
Resources
About me
Nicole Bartlett, Sales Representative, Coldwell Banker Star Real Estate, Brokerage
© 2023 Nicole Bartlett- All rights reserved | Made with ❤️ by Jet Branding
