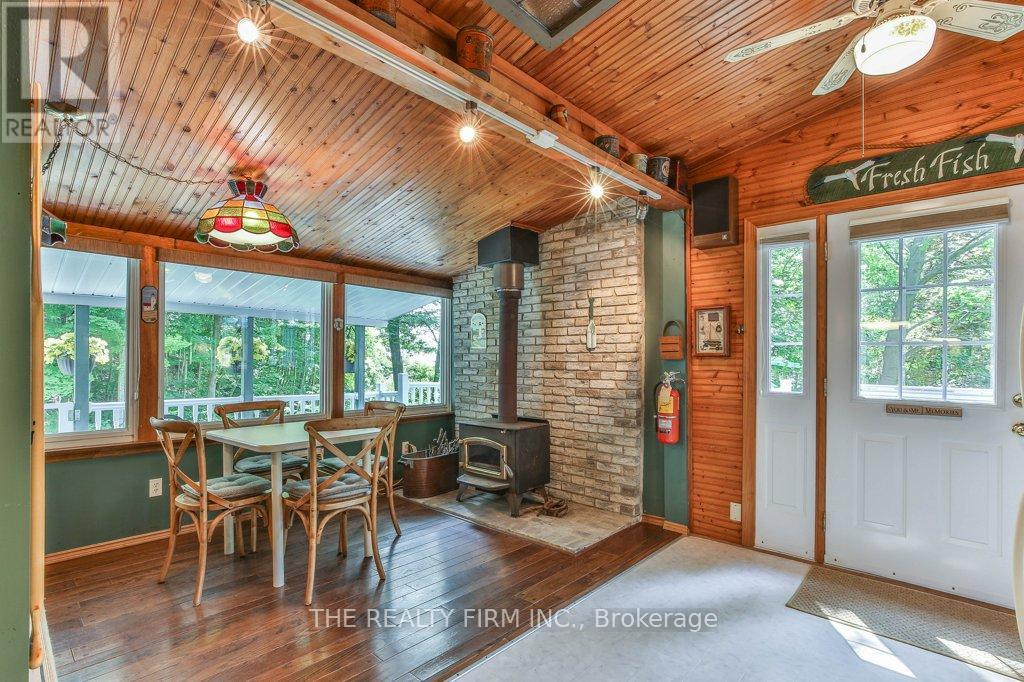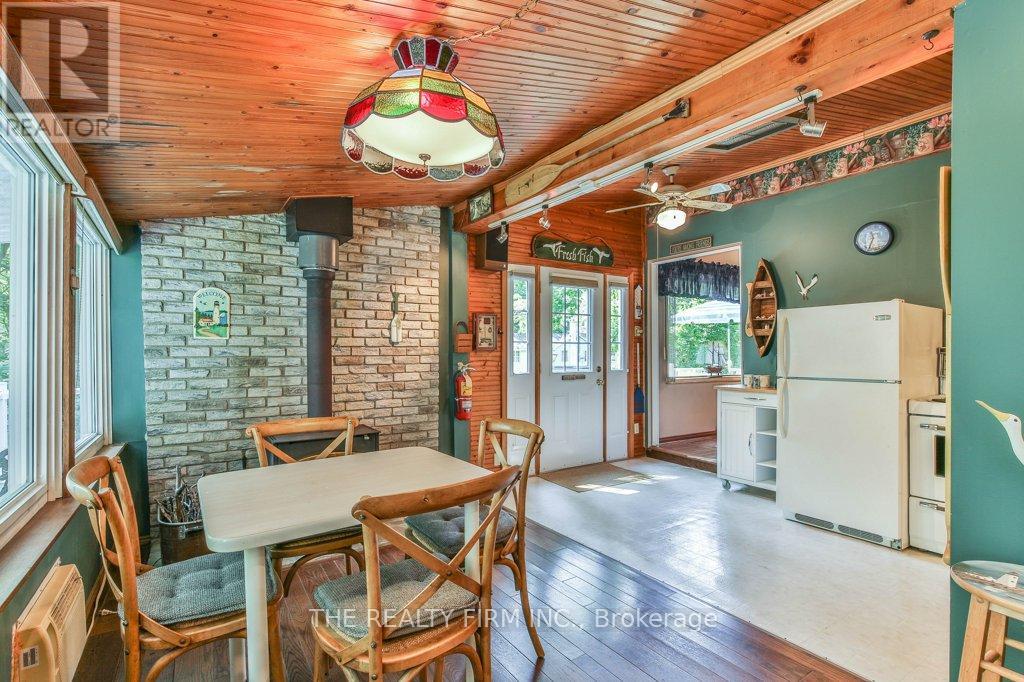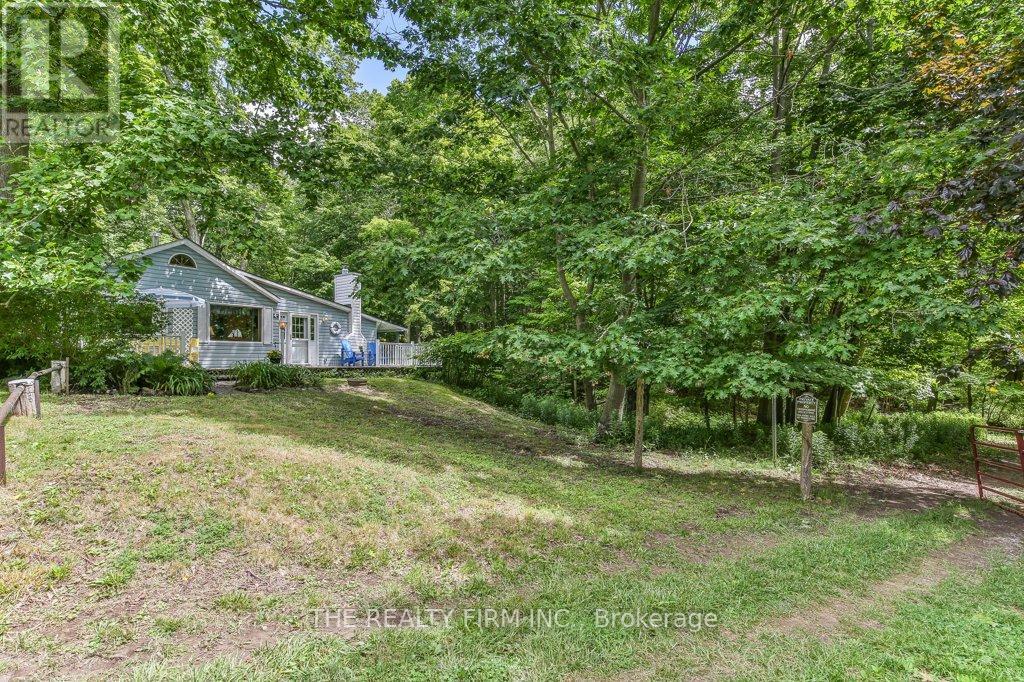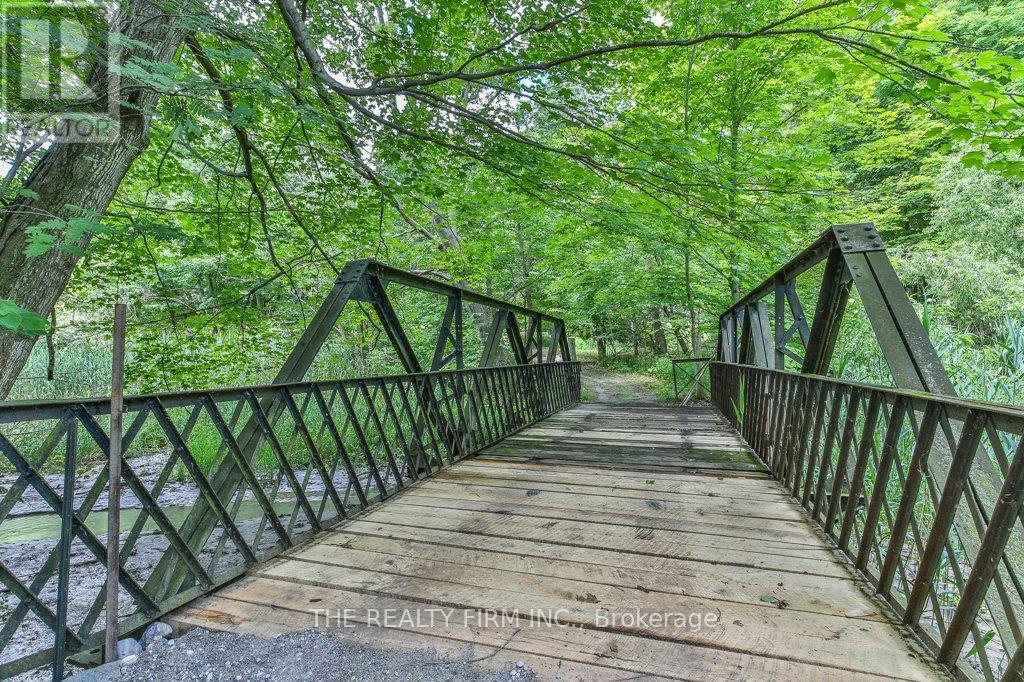7280 Coyne Road, Dutton/Dunwich, Ontario N0L 2M0 (27110336)
7280 Coyne Road Dutton/dunwich, Ontario N0L 2M0
$449,900
Introducing your lakeside retreat with quick access to private beach and 48 acres of trees, which includes 1800 ft of shoreline! Nestled among the shores of Lake Erie, this charming home is a true hidden gem. Take a leisurely drive down the winding roads and discover your own private oasis in the community of Duttona Beach. Rarely do properties like this become available! As you approach, the cottage beckons with its quaint exterior and a partial wrap-around deck offering breathtaking views of the gully and the glistening waters of Lake Erie. Step inside and be greeted by a cozy two-bedroom, one-bathroom, complete with cheater access to the primary suite for added convenience. Throughout the home, you'll find hardwood flooring, vaulted ceilings, and expansive wrap-around windows that bathe the space in natural light. Two certified fireplaces with charming brick backdrops add warmth and character. The cottage boasts a sunroom/closed-in porch, allowing you to enjoy the beauty of every season, and the partial lake views can be admired from both decks, the porch, and the sunroom. Imagine sipping your morning coffee or indulging in a glass of wine as you listen to the gentle lapping of waves. This property comes fully furnished, so you can move in and start enjoying the summer right away. Recent upgrades include some insulation (15), shingles (15), some windows and doors (04/08), and bathroom updates (09). Additionally, a heated and insulated shop and a convenient carport provide ample space for your vehicle and hobbies. Just a short drive from London, St. Thomas, and Port Stanley, enjoy tranquility with ease of access to urban amenities. With Fibe internet being brought to the neighborhood, you can stay connected while relishing in the beauty of nature. Don't miss the opportunity to own this picturesque retreat, surrounded by a gorgeous forest and perched atop a ravine. Whether you're seeking a residence or a peaceful getaway, this property has it all. **** EXTRAS **** No short term rentals allowed in this area. Municipal water available to be tied into. Some photos from 2023. Many residents live year-round. Previous owners lived year-round here but current seller did not. Heating is wood & electric. (id:53015)
Property Details
| MLS® Number | X8492116 |
| Property Type | Single Family |
| Community Name | Wallacetown |
| Amenities Near By | Beach |
| Equipment Type | None |
| Features | Irregular Lot Size, Ravine, Recreational |
| Parking Space Total | 2 |
| Rental Equipment Type | None |
| Structure | Patio(s), Porch, Workshop |
| View Type | River View, View Of Water |
| Water Front Name | Erie |
| Water Front Type | Waterfront |
Building
| Bathroom Total | 1 |
| Bedrooms Above Ground | 2 |
| Bedrooms Total | 2 |
| Appliances | Water Heater, Furniture, Refrigerator, Stove, Window Coverings |
| Architectural Style | Bungalow |
| Basement Type | Crawl Space |
| Construction Style Attachment | Detached |
| Cooling Type | Window Air Conditioner |
| Exterior Finish | Vinyl Siding |
| Fireplace Present | Yes |
| Fireplace Total | 2 |
| Fireplace Type | Woodstove |
| Foundation Type | Block |
| Heating Fuel | Wood |
| Heating Type | Other |
| Stories Total | 1 |
| Type | House |
Parking
| Carport |
Land
| Access Type | Year-round Access |
| Acreage | No |
| Land Amenities | Beach |
| Sewer | Septic System |
| Size Depth | 55 Ft |
| Size Frontage | 55 Ft |
| Size Irregular | 55 X 55 Ft |
| Size Total Text | 55 X 55 Ft |
| Surface Water | Lake/pond |
| Zoning Description | Lsr |
Rooms
| Level | Type | Length | Width | Dimensions |
|---|---|---|---|---|
| Main Level | Living Room | 3.63 m | 5.94 m | 3.63 m x 5.94 m |
| Main Level | Kitchen | 4.55 m | 2.33 m | 4.55 m x 2.33 m |
| Main Level | Dining Room | 3.96 m | 2.31 m | 3.96 m x 2.31 m |
| Main Level | Den | 2.88 m | 2.3 m | 2.88 m x 2.3 m |
| Main Level | Bathroom | 3.63 m | 2.34 m | 3.63 m x 2.34 m |
| Main Level | Primary Bedroom | 4.55 m | 2.97 m | 4.55 m x 2.97 m |
| Main Level | Bedroom | 4.53 m | 2.83 m | 4.53 m x 2.83 m |
| Main Level | Utility Room | 1.35 m | 2.28 m | 1.35 m x 2.28 m |
| Main Level | Laundry Room | 1.35 m | 5.94 m | 1.35 m x 5.94 m |
Utilities
| Water Available | At Lot Line |
| Natural Gas Available | Available |
https://www.realtor.ca/real-estate/27110336/7280-coyne-road-duttondunwich-wallacetown
Interested?
Contact us for more information
Contact me
Resources
About me
Nicole Bartlett, Sales Representative, Coldwell Banker Star Real Estate, Brokerage
© 2023 Nicole Bartlett- All rights reserved | Made with ❤️ by Jet Branding











































