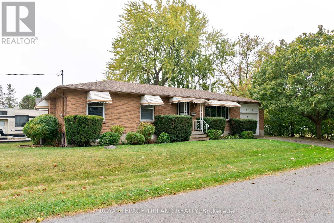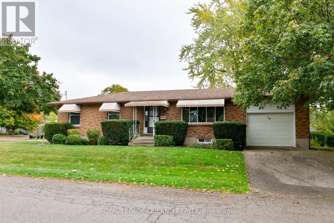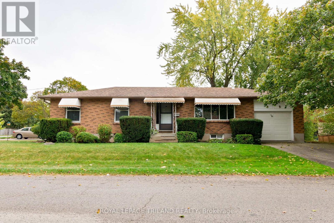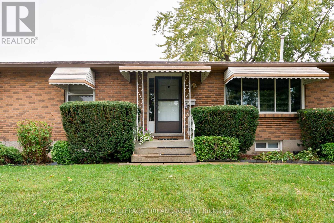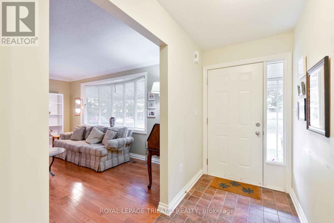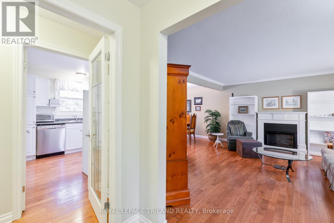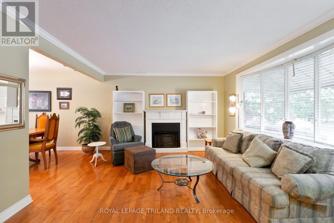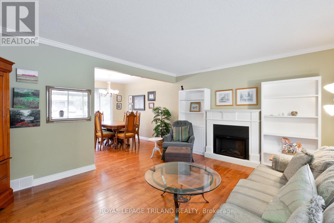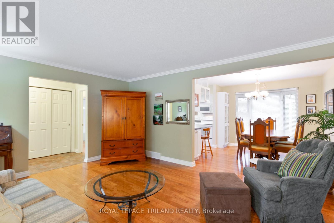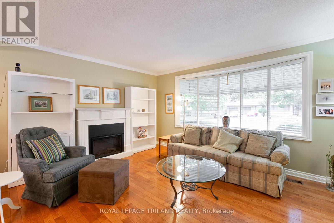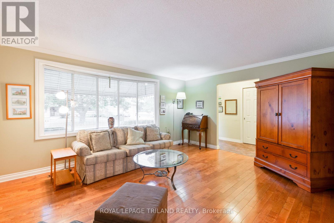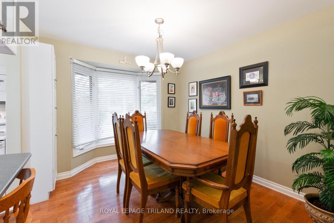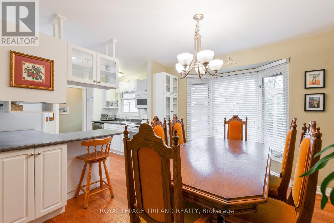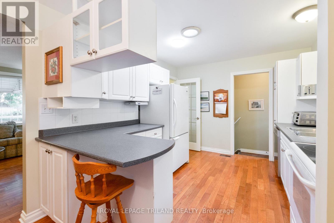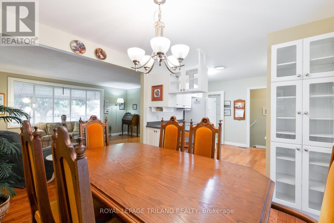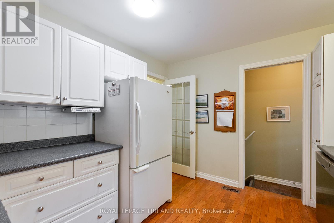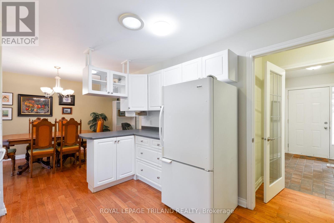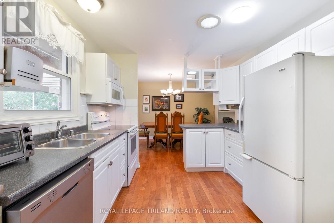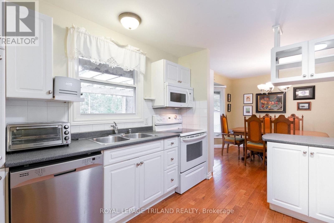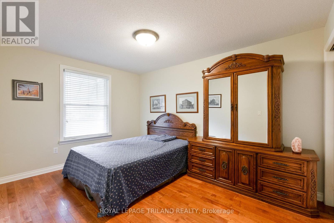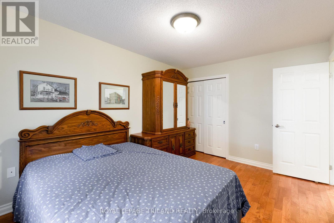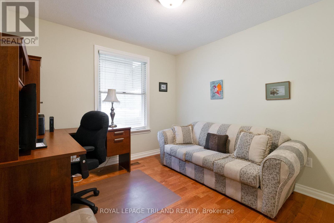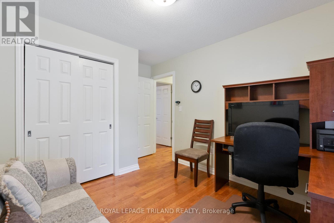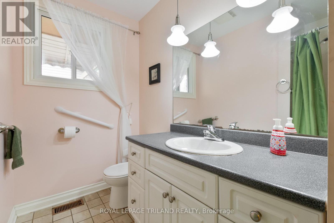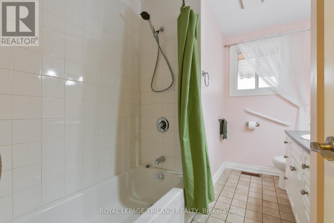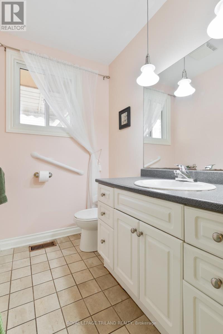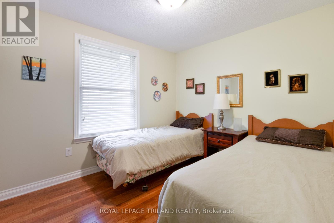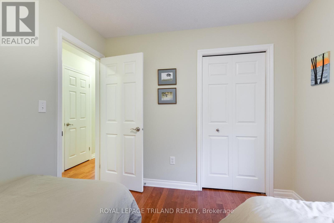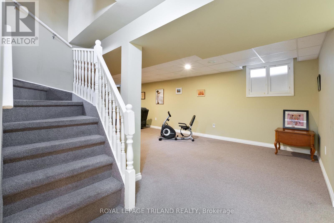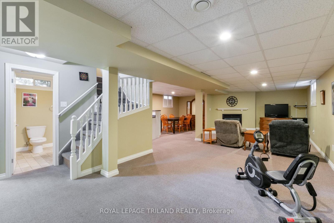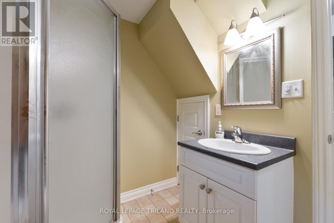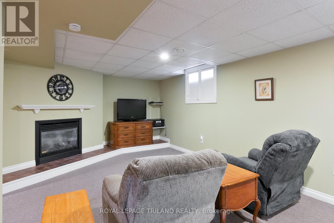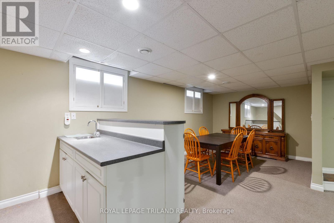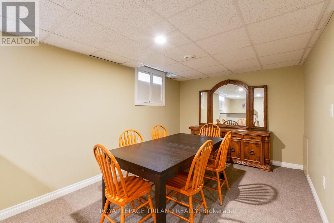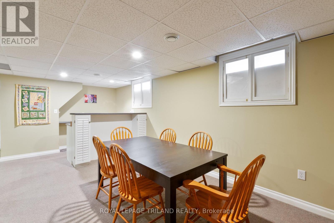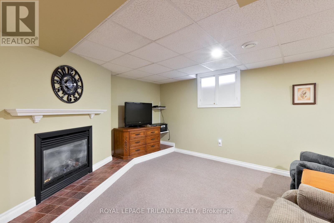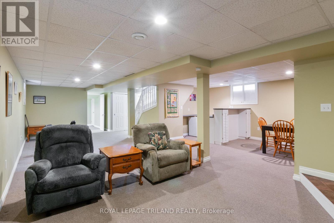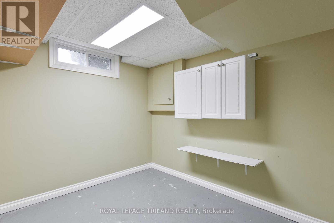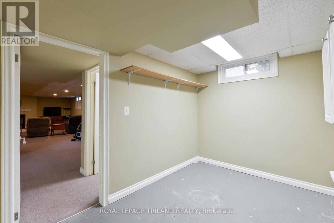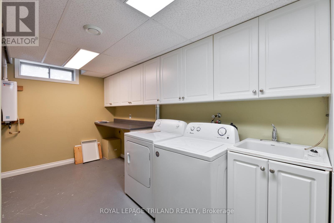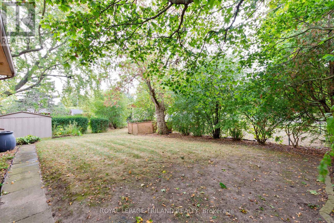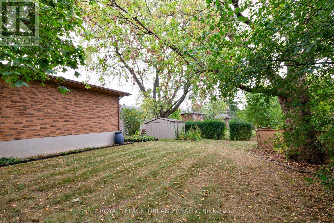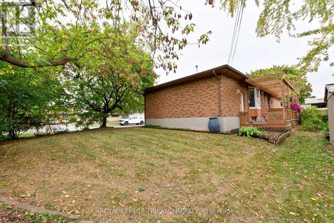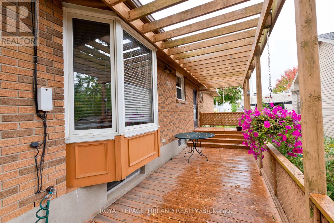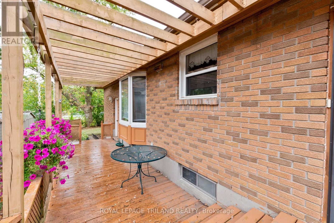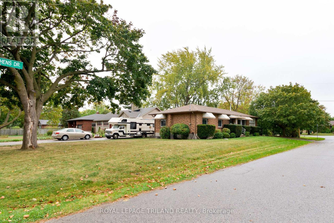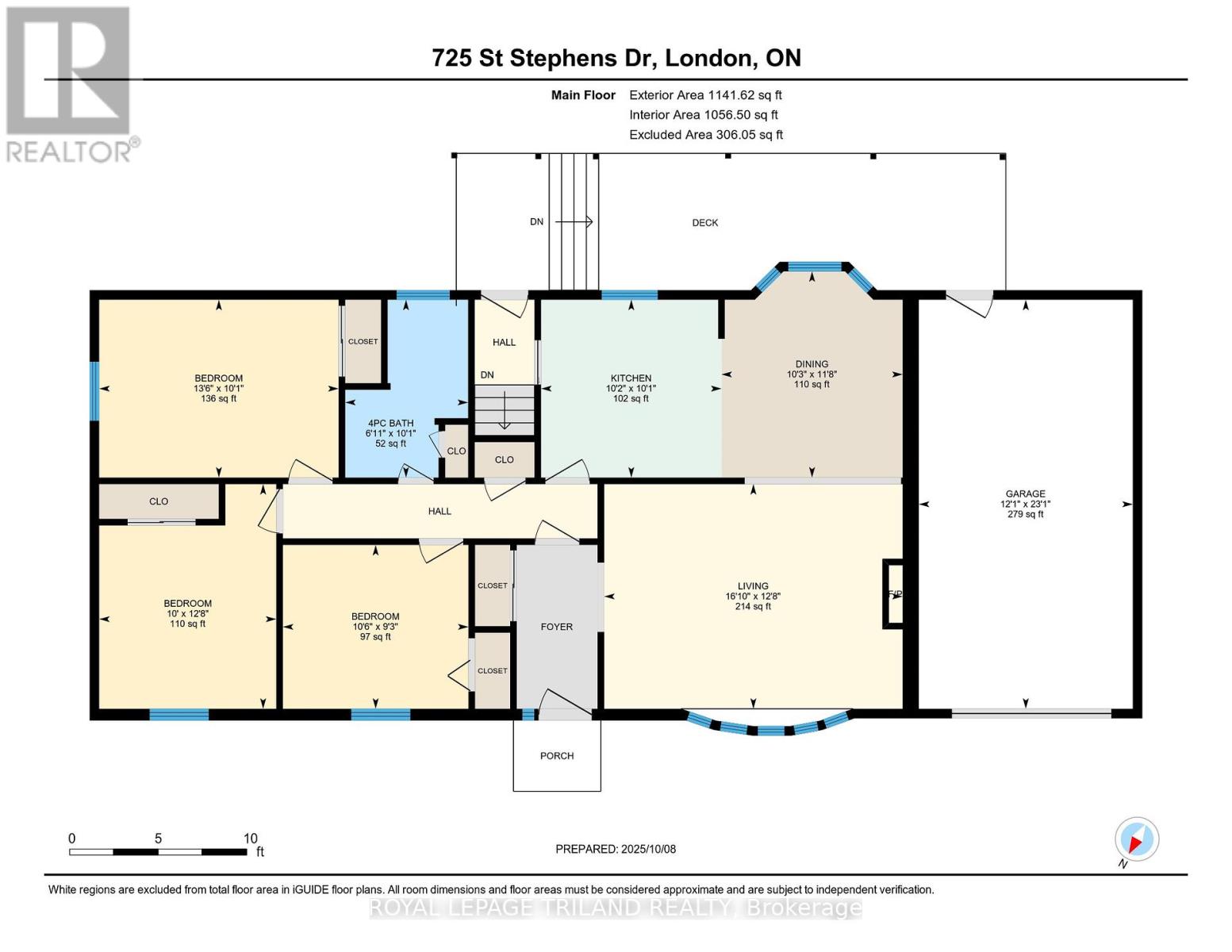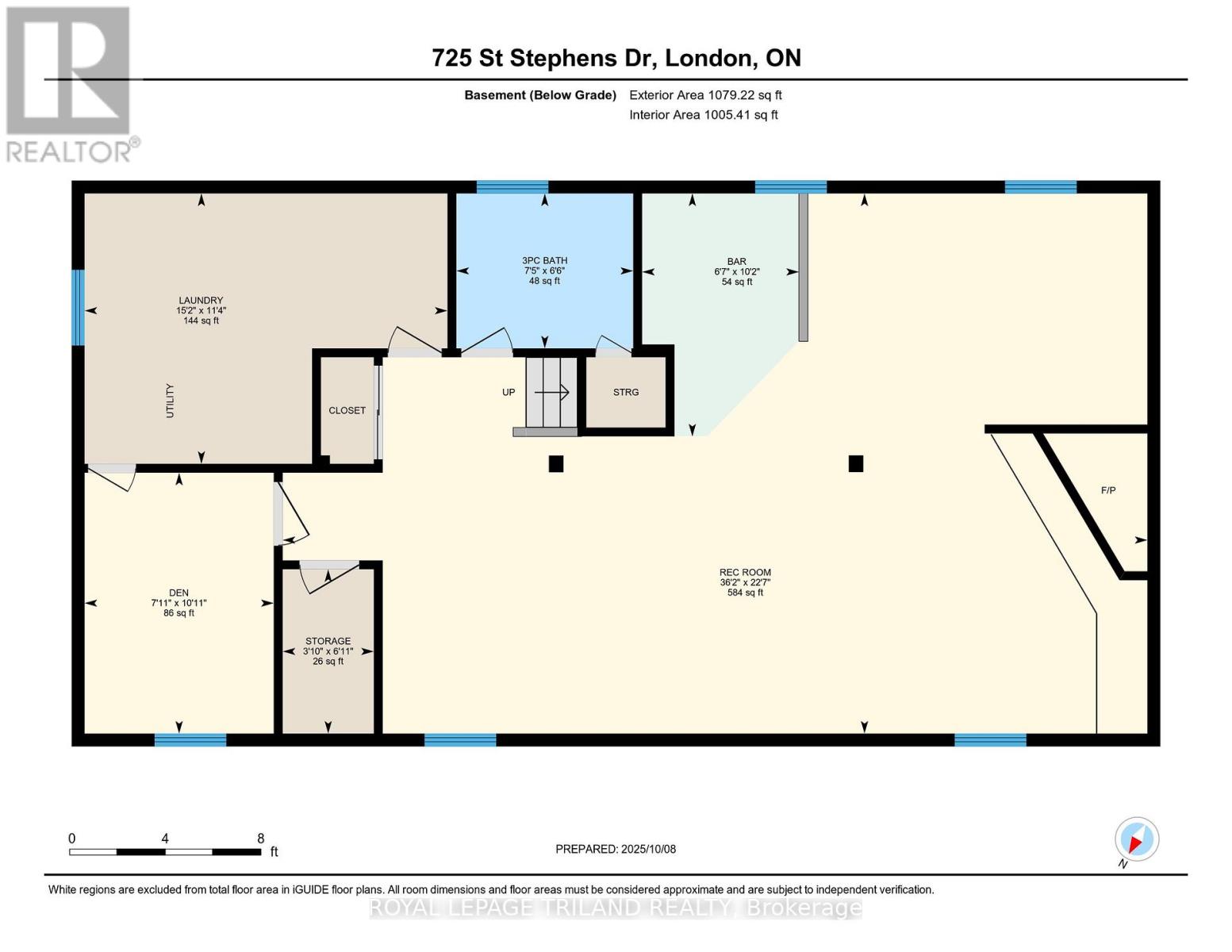725 St Stephens Drive, London South, Ontario N6E 1V6 (28984511)
725 St Stephens Drive London South, Ontario N6E 1V6
$599,900
Charming brick bungalow offering true one-floor living! The main level boasts 3 generous bedrooms, a 4-piece bath, and beautiful hardwood flooring throughout. The fully finished lower level adds exceptional living space with a cozy gas fireplace, wet bar, multiple egress windows, and a laundry room with built-in cabinetry for added storage. Enjoy the privacy of the treed lot, perfect for relaxing or entertaining outdoors. Ideally located just minutes to LHSC, White Oaks Mall, the trails at Westminster Ponds, and quick access to Highway 401. The perfect blend of comfort, convenience, and charm! ** This is a linked property.** (id:53015)
Property Details
| MLS® Number | X12460051 |
| Property Type | Single Family |
| Community Name | South Y |
| Parking Space Total | 5 |
Building
| Bathroom Total | 2 |
| Bedrooms Above Ground | 3 |
| Bedrooms Total | 3 |
| Amenities | Fireplace(s) |
| Appliances | Water Heater, Dryer, Stove, Washer, Window Coverings, Refrigerator |
| Architectural Style | Bungalow |
| Basement Development | Finished |
| Basement Type | Full (finished) |
| Construction Style Attachment | Detached |
| Cooling Type | Central Air Conditioning |
| Exterior Finish | Brick |
| Fireplace Present | Yes |
| Fireplace Total | 1 |
| Foundation Type | Poured Concrete |
| Heating Fuel | Natural Gas |
| Heating Type | Forced Air |
| Stories Total | 1 |
| Size Interior | 700 - 1,100 Ft2 |
| Type | House |
| Utility Water | Municipal Water |
Parking
| Attached Garage | |
| Garage |
Land
| Acreage | No |
| Sewer | Sanitary Sewer |
| Size Depth | 142 Ft ,8 In |
| Size Frontage | 45 Ft |
| Size Irregular | 45 X 142.7 Ft |
| Size Total Text | 45 X 142.7 Ft |
Rooms
| Level | Type | Length | Width | Dimensions |
|---|---|---|---|---|
| Basement | Laundry Room | 4.63 m | 3.45 m | 4.63 m x 3.45 m |
| Basement | Bathroom | 2.25 m | 1.98 m | 2.25 m x 1.98 m |
| Basement | Other | 1.16 m | 3.33 m | 1.16 m x 3.33 m |
| Basement | Recreational, Games Room | 11.03 m | 6.89 m | 11.03 m x 6.89 m |
| Basement | Other | 2 m | 3.1 m | 2 m x 3.1 m |
| Basement | Den | 2.41 m | 3.33 m | 2.41 m x 3.33 m |
| Main Level | Living Room | 5.14 m | 3.87 m | 5.14 m x 3.87 m |
| Main Level | Dining Room | 3.12 m | 3.55 m | 3.12 m x 3.55 m |
| Main Level | Kitchen | 3.11 m | 3.06 m | 3.11 m x 3.06 m |
| Main Level | Bedroom | 4.12 m | 3.06 m | 4.12 m x 3.06 m |
| Main Level | Bedroom 2 | 3.05 m | 3.87 m | 3.05 m x 3.87 m |
| Main Level | Bedroom 3 | 3.19 m | 2.82 m | 3.19 m x 2.82 m |
| Main Level | Bathroom | 2.12 m | 3.06 m | 2.12 m x 3.06 m |
https://www.realtor.ca/real-estate/28984511/725-st-stephens-drive-london-south-south-y-south-y
Contact Us
Contact us for more information
Contact me
Resources
About me
Nicole Bartlett, Sales Representative, Coldwell Banker Star Real Estate, Brokerage
© 2023 Nicole Bartlett- All rights reserved | Made with ❤️ by Jet Branding
