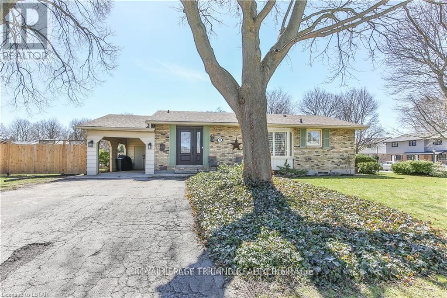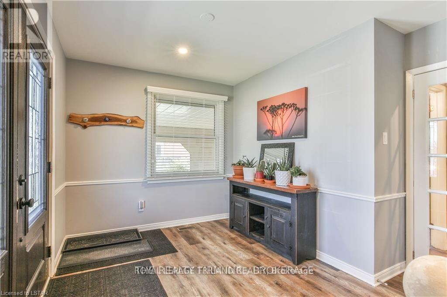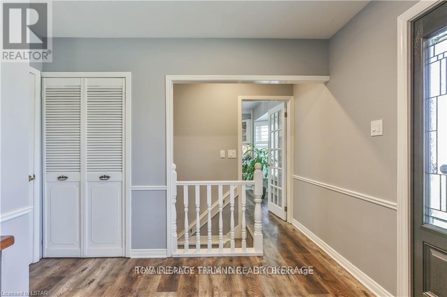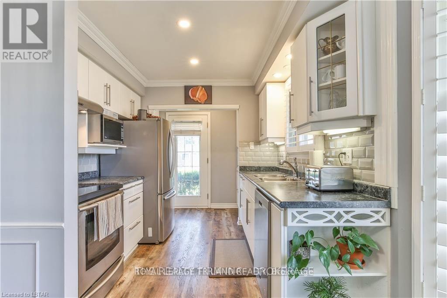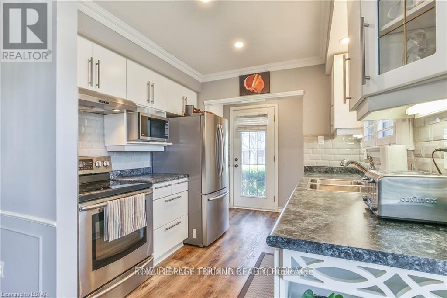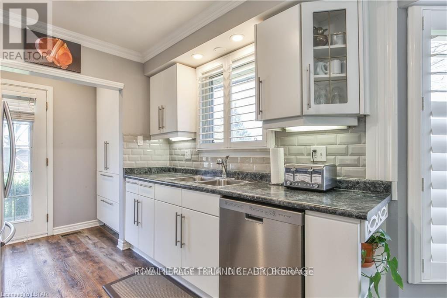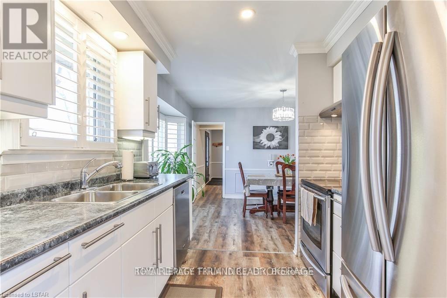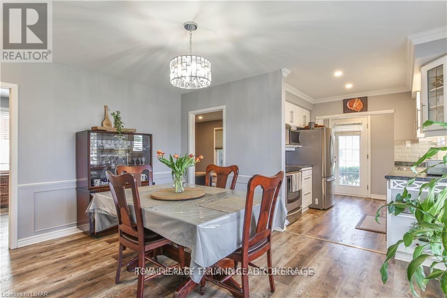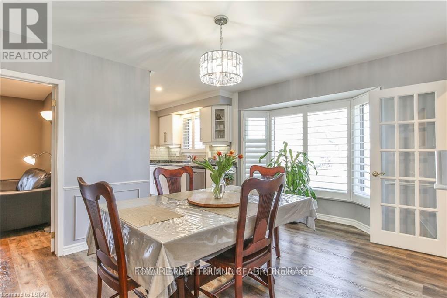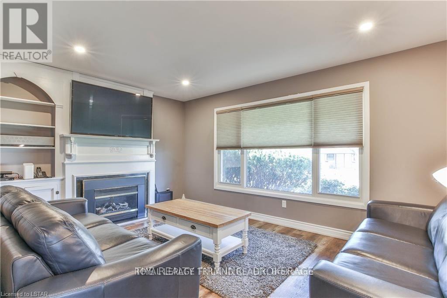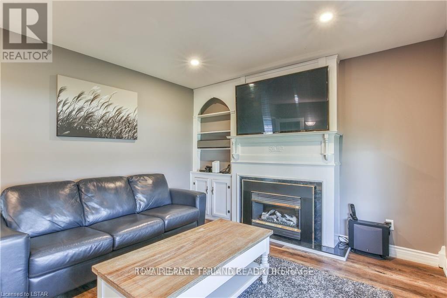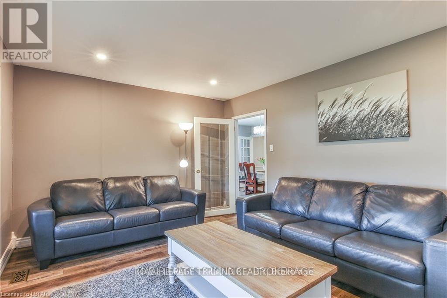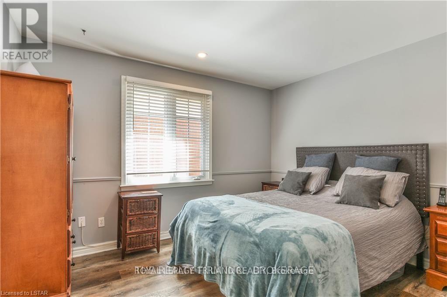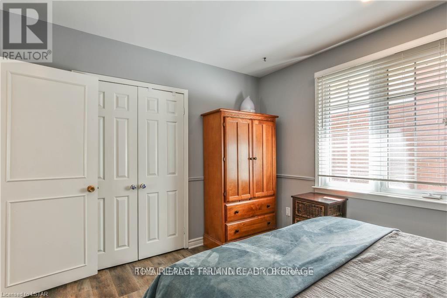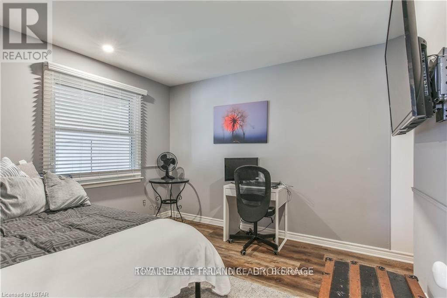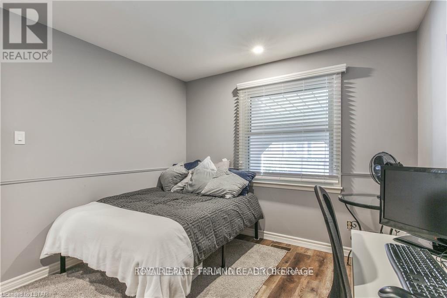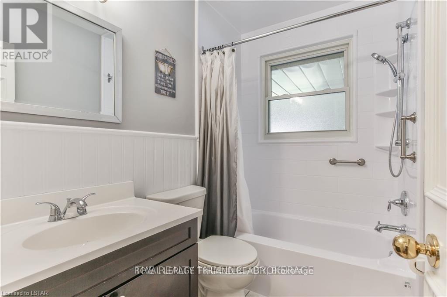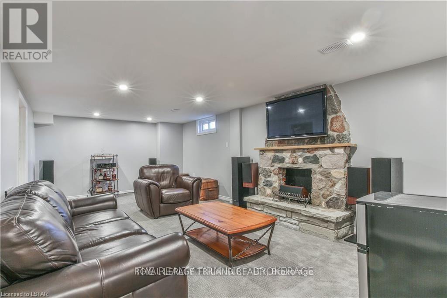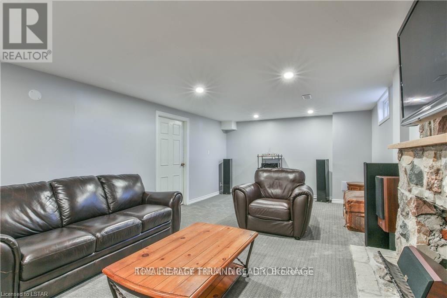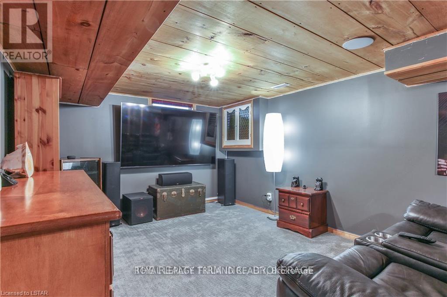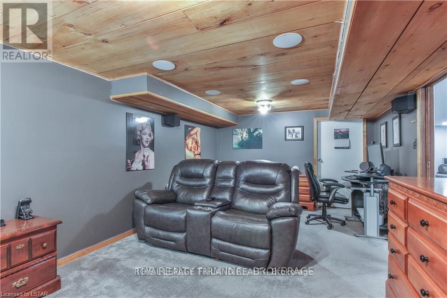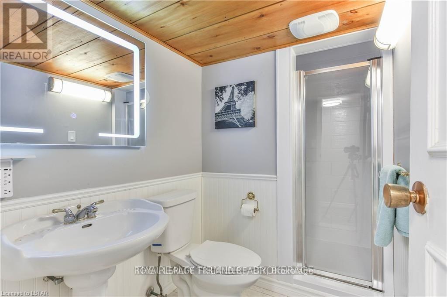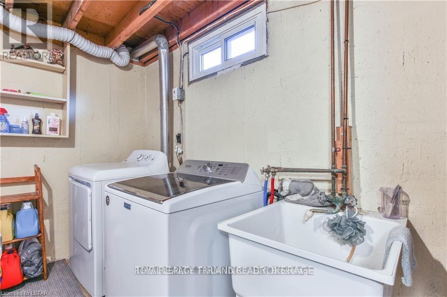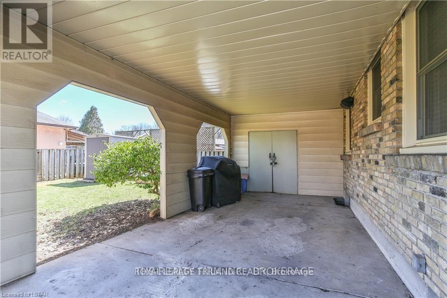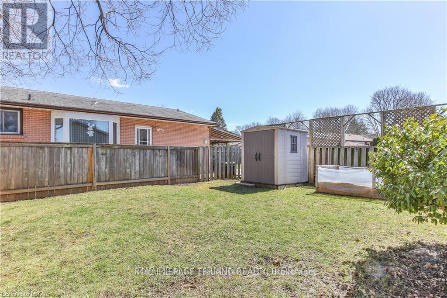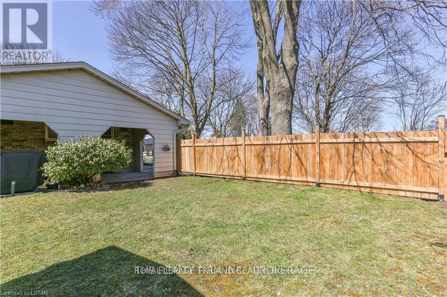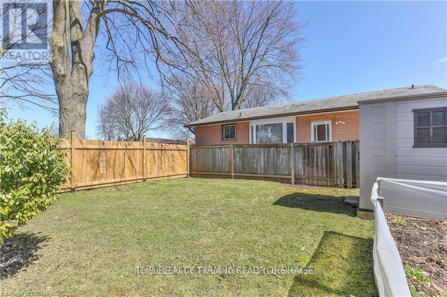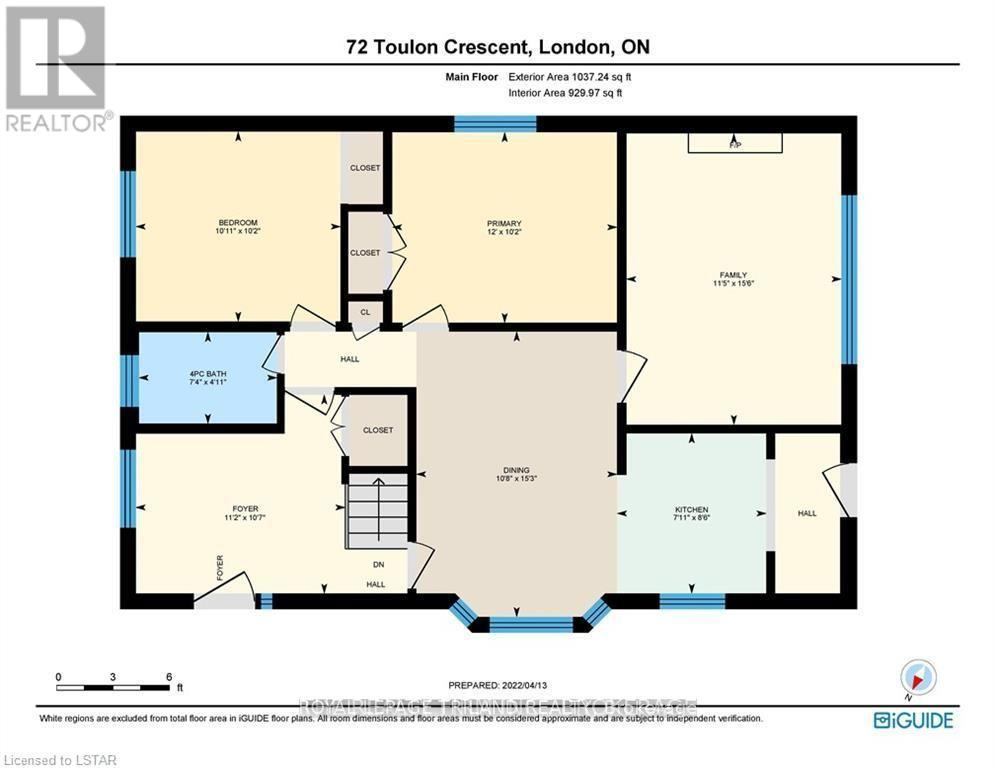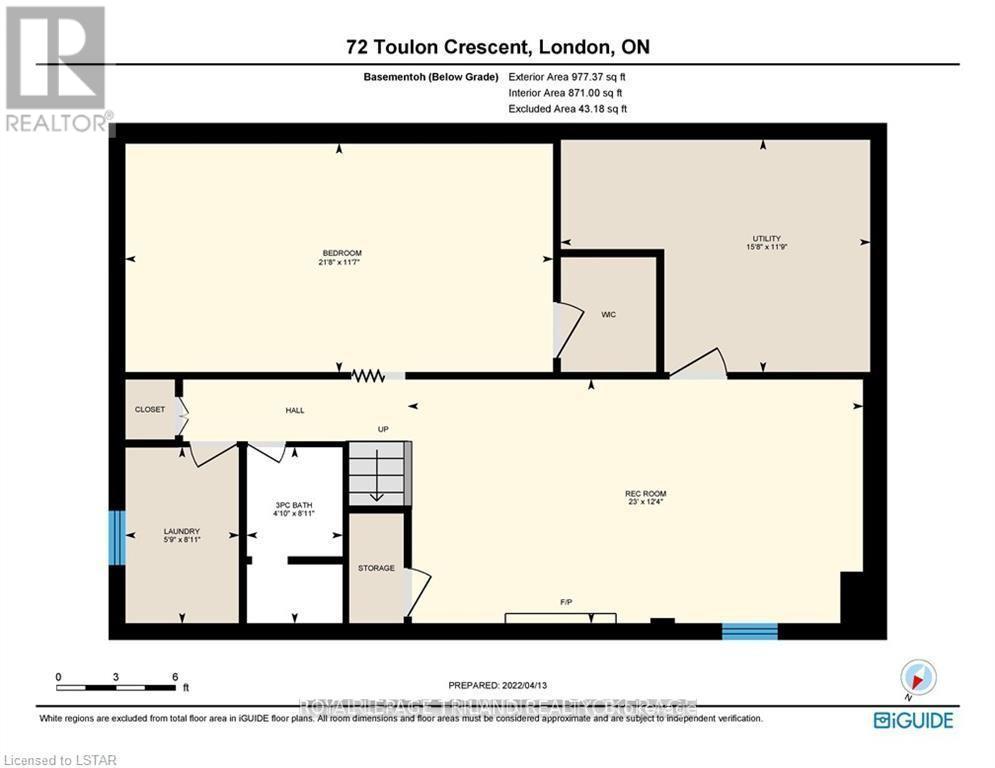72 Toulon Crescent, London East (East I), Ontario N5V 1J5 (28809853)
72 Toulon Crescent London East, Ontario N5V 1J5
$2,600 Monthly
This well-maintained home has been thoughtfully updated over the years, including shingles, most windows, both bathrooms (Bathfitter, 2015), furnace, central air, and newer flooring throughout much of the main level. The kitchen and rec room have also seen recent improvements, making this a move-in-ready property.Enjoy plenty of parking with a long double driveway and carport. Inside, the main floor offers a welcoming foyer, formal dining room, updated kitchen with side entrance, bright living room with a cozy gas fireplace, two bedrooms, and a 4-piece bath.The lower level expands your living space with a large rec room, 3-piece bath, laundry area, utility room, and a generous third bedroom. (id:53015)
Property Details
| MLS® Number | X12379220 |
| Property Type | Single Family |
| Community Name | East I |
| Parking Space Total | 5 |
Building
| Bathroom Total | 2 |
| Bedrooms Above Ground | 2 |
| Bedrooms Below Ground | 1 |
| Bedrooms Total | 3 |
| Age | 51 To 99 Years |
| Architectural Style | Bungalow |
| Basement Development | Partially Finished |
| Basement Type | Partial (partially Finished) |
| Construction Style Attachment | Detached |
| Cooling Type | Central Air Conditioning |
| Exterior Finish | Brick |
| Fireplace Present | Yes |
| Fireplace Total | 1 |
| Foundation Type | Poured Concrete |
| Heating Fuel | Natural Gas |
| Heating Type | Forced Air |
| Stories Total | 1 |
| Size Interior | 700 - 1,100 Ft2 |
| Type | House |
| Utility Water | Municipal Water |
Parking
| Carport | |
| No Garage |
Land
| Acreage | No |
| Sewer | Sanitary Sewer |
| Size Frontage | 50 Ft ,8 In |
| Size Irregular | 50.7 Ft |
| Size Total Text | 50.7 Ft |
Rooms
| Level | Type | Length | Width | Dimensions |
|---|---|---|---|---|
| Lower Level | Laundry Room | 2.72 m | 1.75 m | 2.72 m x 1.75 m |
| Lower Level | Utility Room | 4.78 m | 3.58 m | 4.78 m x 3.58 m |
| Lower Level | Recreational, Games Room | 7.01 m | 3.76 m | 7.01 m x 3.76 m |
| Lower Level | Bedroom | 6.6 m | 3.53 m | 6.6 m x 3.53 m |
| Main Level | Foyer | 3.4 m | 3.23 m | 3.4 m x 3.23 m |
| Main Level | Dining Room | 4.65 m | 3.25 m | 4.65 m x 3.25 m |
| Main Level | Kitchen | 2.59 m | 2.41 m | 2.59 m x 2.41 m |
| Main Level | Living Room | 4.72 m | 3.48 m | 4.72 m x 3.48 m |
| Main Level | Primary Bedroom | 3.66 m | 3.1 m | 3.66 m x 3.1 m |
| Main Level | Bedroom | 3.33 m | 3.1 m | 3.33 m x 3.1 m |
https://www.realtor.ca/real-estate/28809853/72-toulon-crescent-london-east-east-i-east-i
Contact Us
Contact us for more information
Contact me
Resources
About me
Nicole Bartlett, Sales Representative, Coldwell Banker Star Real Estate, Brokerage
© 2023 Nicole Bartlett- All rights reserved | Made with ❤️ by Jet Branding
