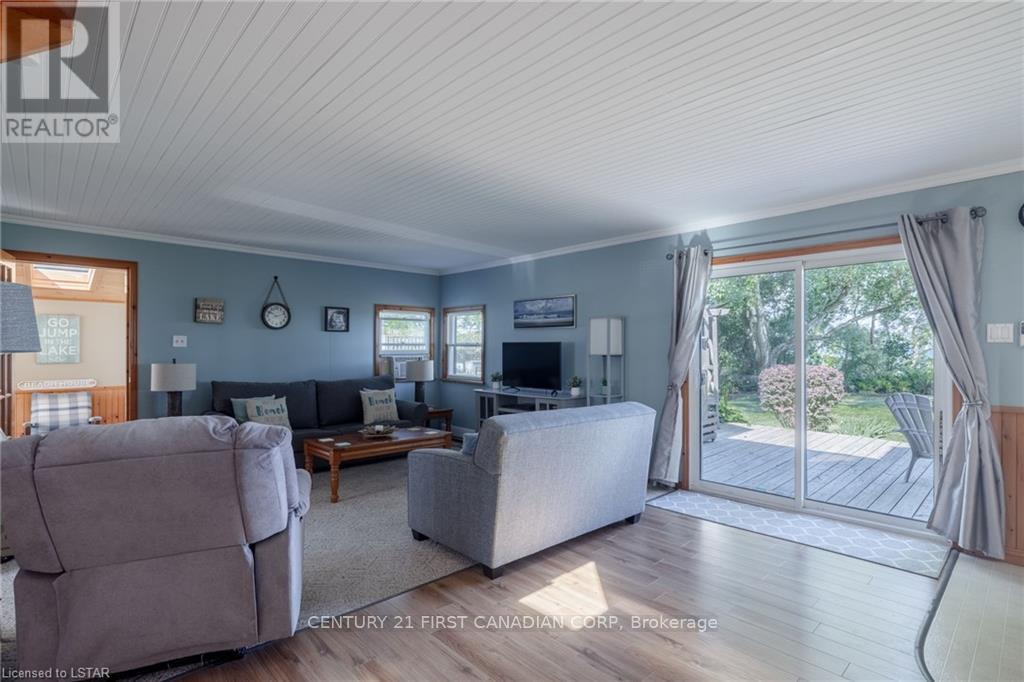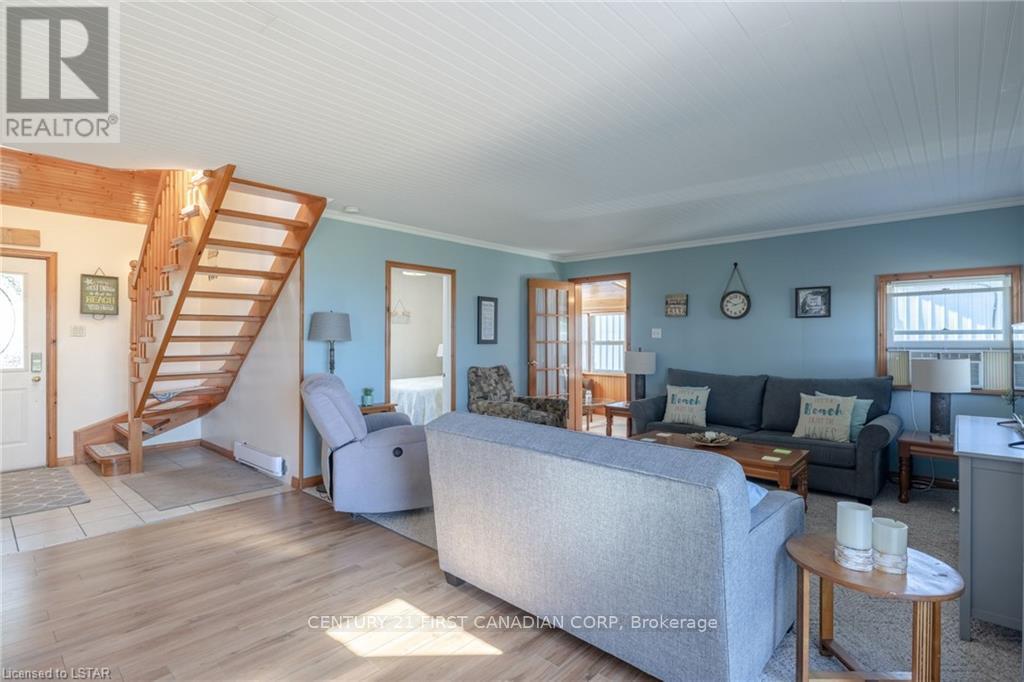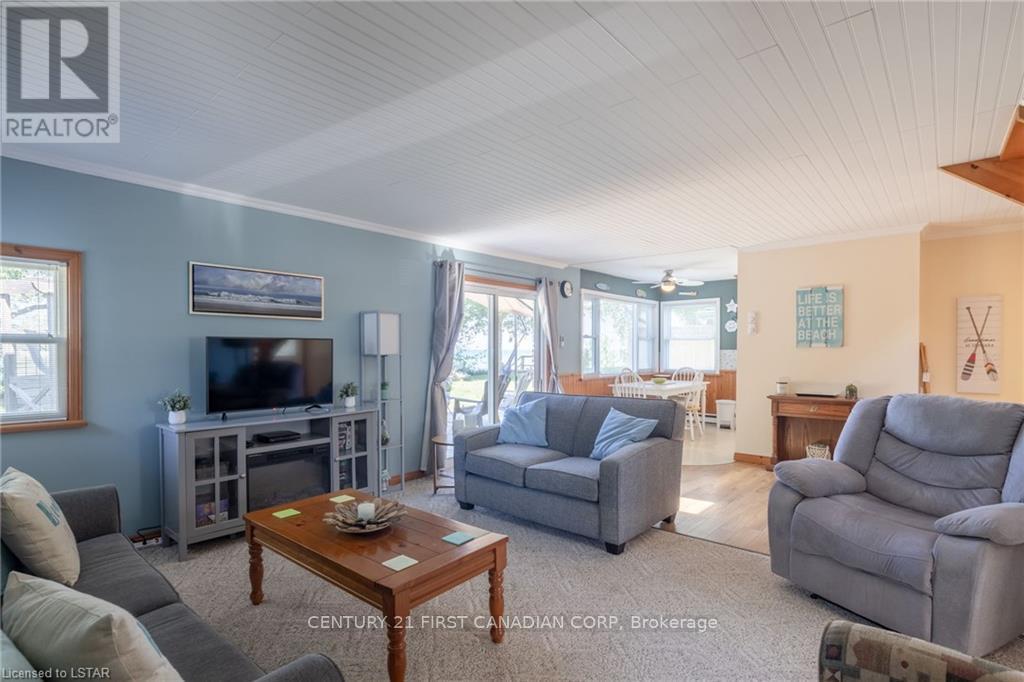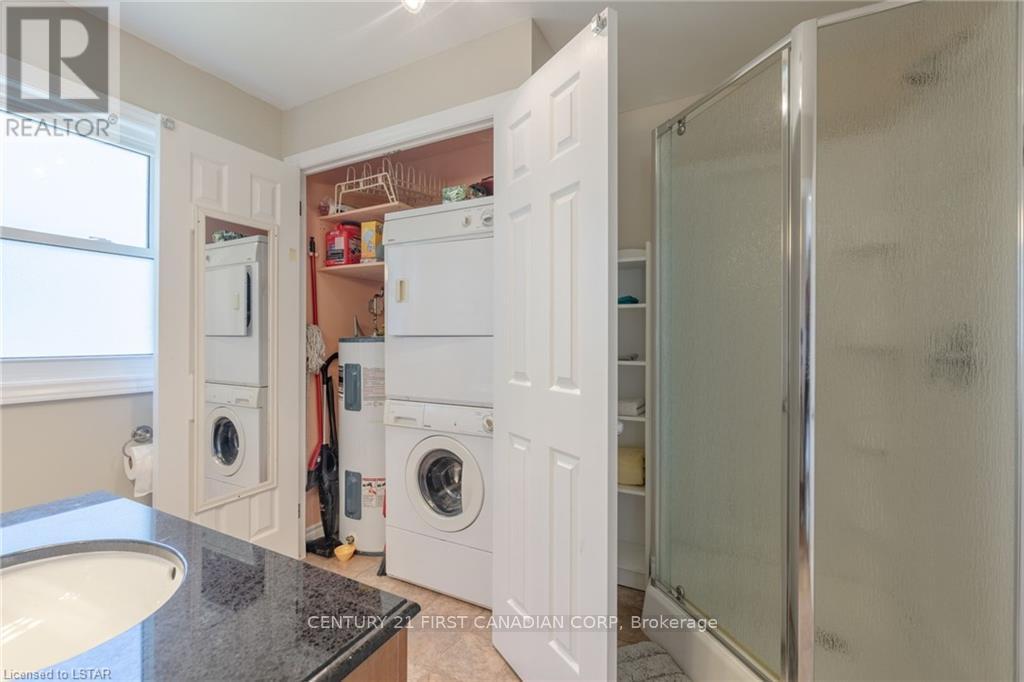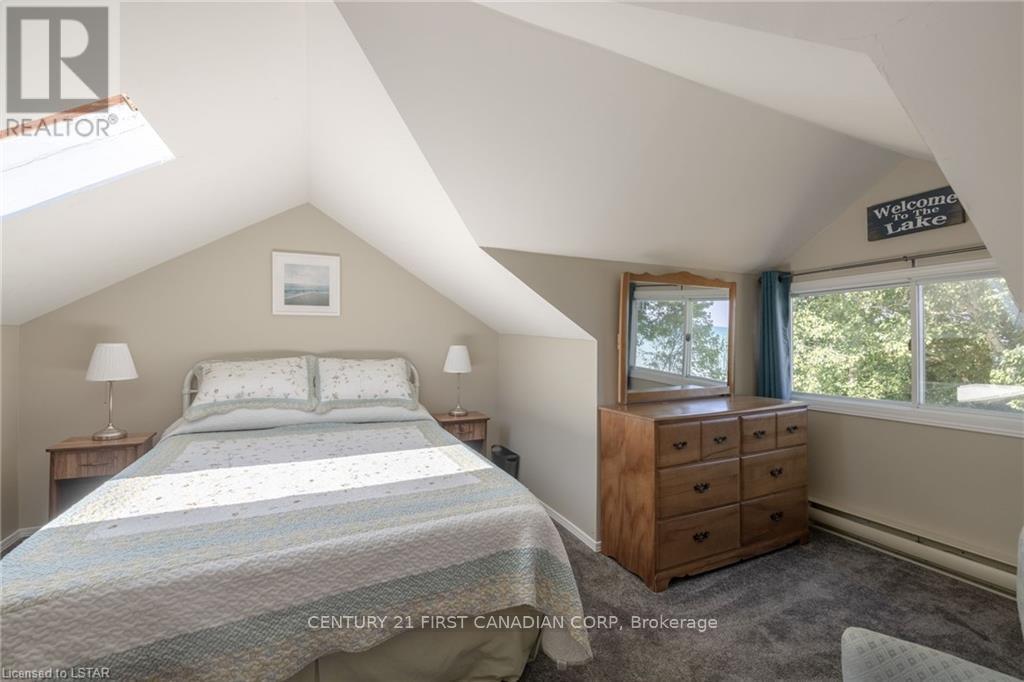71821 Sunview Avenue, Bluewater (Dashwood), Ontario N0M 1N0 (27355680)
71821 Sunview Avenue Bluewater (Dashwood), Ontario N0M 1N0
$799,900
Get ready to watch some of the worlds best sunsets right from the comfort of your own home! Awesome cape cod cottage situated on Lake Huron, minutes from Grand Bend offers a large sandy beach, private stairway to the water (rebuilt in May 2024), covered gazebo with an unobstructed view of the lake and a deck at the edge of the property designed perfectly for those amazing Lake Huron views. The updated cottage offers 3 bedrooms (sunroom addition could be a 4th bedroom), main floor bathroom with laundry facilities, good sized kitchen with separate eating area, large family room with fireplace, primary bedroom access on the main level, 2 spacious bedrooms upstairs and a handy sunroom addition offers separate entrance and extra space for company! Updates include white water septic system (2004), windows (2008), shed (2015), replacement carpeting in main floor bedroom and complete second floor, steel pile erosion protection wall (2020), metal roof and skylights (2021), crawlspace screened in along perimeter of cottage and decks (2021), bank deck and stairs built in May 2024. Septic system inspected May 2024 and report is available. Many recents updates made to furniture and kitchenware (complete list available under documents). Annual fee of $260 due to Poplar Beach owners association. This is a great opportunity to make your dream of living at the lake a reality. **** EXTRAS **** All existing contents currently present on the real property (id:53015)
Property Details
| MLS® Number | X9295693 |
| Property Type | Single Family |
| Community Name | Dashwood |
| Amenities Near By | Beach |
| Features | Flat Site, Dry, Recreational |
| Parking Space Total | 3 |
| Structure | Deck, Porch, Shed |
| View Type | Lake View, View Of Water, Direct Water View |
| Water Front Name | Huron |
| Water Front Type | Waterfront |
Building
| Bathroom Total | 1 |
| Bedrooms Above Ground | 3 |
| Bedrooms Total | 3 |
| Amenities | Fireplace(s) |
| Appliances | Dishwasher, Dryer, Microwave, Refrigerator, Stove, Washer |
| Basement Type | Crawl Space |
| Construction Style Attachment | Detached |
| Cooling Type | Window Air Conditioner |
| Exterior Finish | Aluminum Siding, Brick |
| Fireplace Present | Yes |
| Fireplace Total | 1 |
| Foundation Type | Block |
| Heating Fuel | Electric |
| Heating Type | Baseboard Heaters |
| Stories Total | 2 |
| Type | House |
| Utility Water | Municipal Water |
Land
| Access Type | Public Road |
| Acreage | No |
| Land Amenities | Beach |
| Landscape Features | Landscaped |
| Sewer | Septic System |
| Size Depth | 225 Ft |
| Size Frontage | 50 Ft |
| Size Irregular | 50 X 225 Ft |
| Size Total Text | 50 X 225 Ft|under 1/2 Acre |
| Surface Water | Lake/pond |
| Zoning Description | Residential. |
Rooms
| Level | Type | Length | Width | Dimensions |
|---|---|---|---|---|
| Second Level | Bedroom | 4.5 m | 3.4 m | 4.5 m x 3.4 m |
| Second Level | Bedroom | 4.5 m | 2.77 m | 4.5 m x 2.77 m |
| Ground Level | Foyer | 2.52 m | 2.25 m | 2.52 m x 2.25 m |
| Ground Level | Living Room | 5.63 m | 4.57 m | 5.63 m x 4.57 m |
| Ground Level | Dining Room | 2.4 m | 2 m | 2.4 m x 2 m |
| Ground Level | Kitchen | 3.3 m | 2.1 m | 3.3 m x 2.1 m |
| Ground Level | Primary Bedroom | 3.6 m | 2.4 m | 3.6 m x 2.4 m |
| Ground Level | Sunroom | 5.18 m | 2.43 m | 5.18 m x 2.43 m |
Utilities
| Cable | Installed |
https://www.realtor.ca/real-estate/27355680/71821-sunview-avenue-bluewater-dashwood-dashwood
Interested?
Contact us for more information

Maureen O'halloran
Salesperson
420 York Street
London, Ontario N6B 1R1

Kieran O'halloran
Salesperson
420 York Street
London, Ontario N6B 1R1
Contact me
Resources
About me
Nicole Bartlett, Sales Representative, Coldwell Banker Star Real Estate, Brokerage
© 2023 Nicole Bartlett- All rights reserved | Made with ❤️ by Jet Branding



