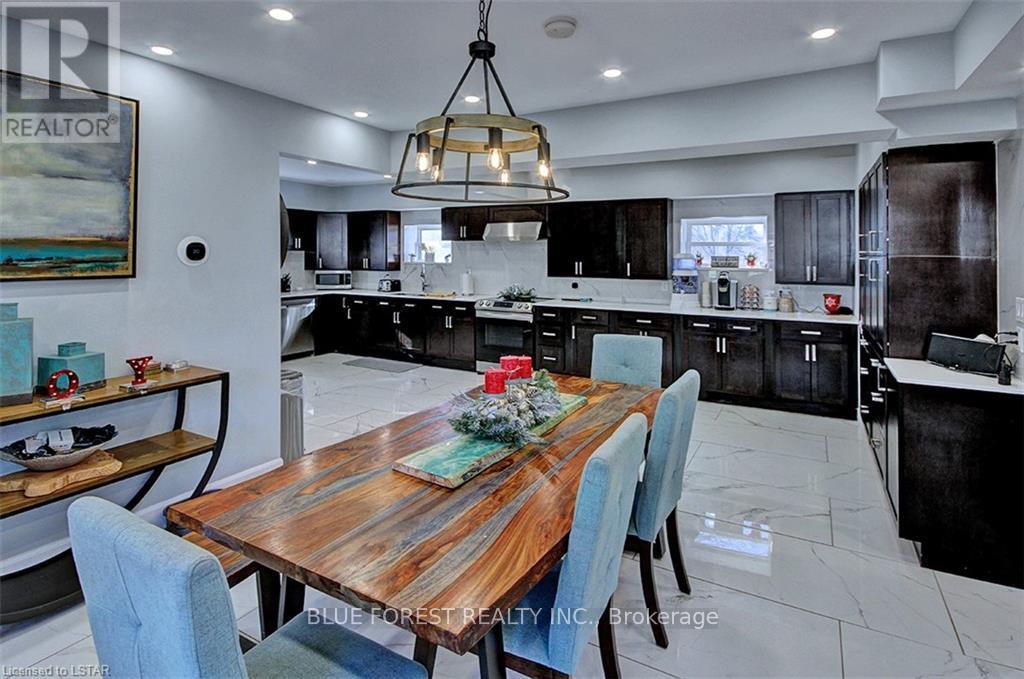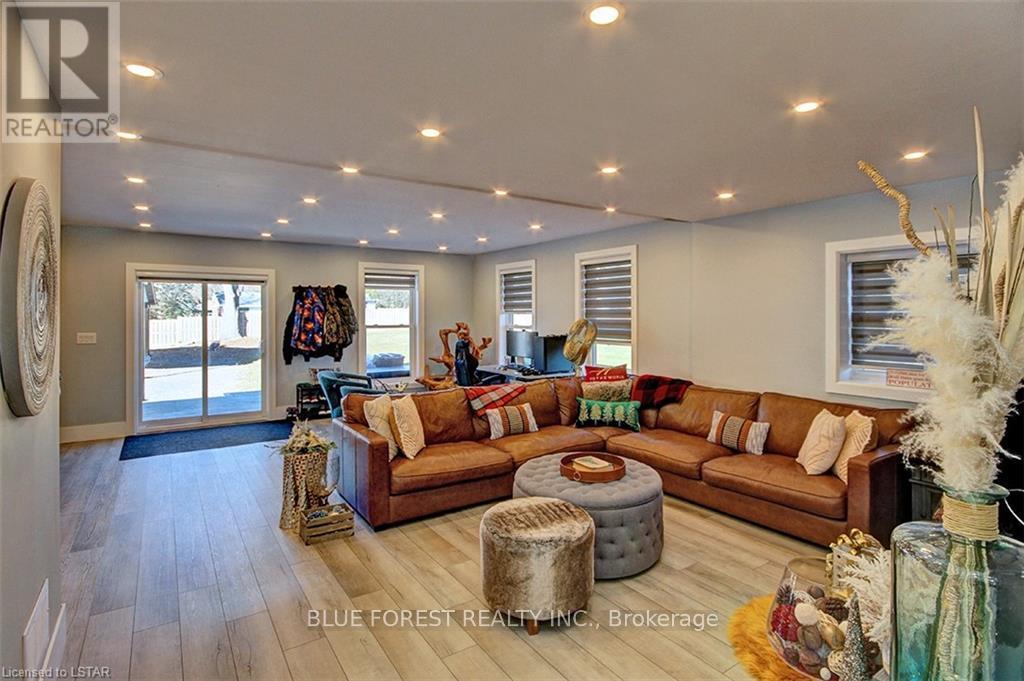7114 Longwoods Road, London, Ontario N6P 1L2 (26996798)
7114 Longwoods Road London, Ontario N6P 1L2
$1,239,000
Welcome to 7114 Longwoods, situated in the charming neighbourhood of Lambeth. This exceptional property boasts 5 spacious bedrooms upstairs, along with 3 full bathrooms. The highlight of the home is the large and bright great room, which provides access to a nearly full acre of fully fenced land. Additionally, the property features a brand new 2500 sqft shop. Throughout the entire home, ample natural light illuminates the space, complemented by stylish pot lights. The kitchen is a standout feature, offering an impressive amount of storage, stunning 2'x4' designer tiles, and quartz countertops. Notably, this home has undergone extensive renovations over the past several years, including updates to plumbing, electrical systems, furnace, AC, windows, roof, fascia, soffits, eavestrough, siding, as well as new flooring and paint. With all these upgrades, this home truly encompasses modern comfort and style. (id:53015)
Property Details
| MLS® Number | X8407684 |
| Property Type | Single Family |
| Equipment Type | Water Heater - Tankless |
| Parking Space Total | 12 |
| Rental Equipment Type | Water Heater - Tankless |
Building
| Bathroom Total | 3 |
| Bedrooms Above Ground | 5 |
| Bedrooms Total | 5 |
| Appliances | Water Heater - Tankless, Dishwasher, Dryer, Range, Refrigerator, Stove, Washer |
| Basement Development | Finished |
| Basement Type | Partial (finished) |
| Construction Style Attachment | Detached |
| Cooling Type | Central Air Conditioning |
| Exterior Finish | Vinyl Siding |
| Fireplace Present | Yes |
| Foundation Type | Concrete |
| Heating Fuel | Natural Gas |
| Heating Type | Forced Air |
| Stories Total | 2 |
| Type | House |
| Utility Water | Municipal Water |
Parking
| Detached Garage |
Land
| Acreage | No |
| Sewer | Septic System |
| Size Depth | 180 Ft |
| Size Frontage | 171 Ft |
| Size Irregular | 171.68 X 180.6 Ft |
| Size Total Text | 171.68 X 180.6 Ft|1/2 - 1.99 Acres |
Rooms
| Level | Type | Length | Width | Dimensions |
|---|---|---|---|---|
| Second Level | Primary Bedroom | 4.14 m | 4.85 m | 4.14 m x 4.85 m |
| Second Level | Bedroom | 2.39 m | 5.33 m | 2.39 m x 5.33 m |
| Second Level | Bedroom 2 | 3.86 m | 2.82 m | 3.86 m x 2.82 m |
| Second Level | Bedroom 3 | 3.3 m | 2.87 m | 3.3 m x 2.87 m |
| Second Level | Bedroom 4 | 3.3 m | 2.84 m | 3.3 m x 2.84 m |
| Lower Level | Recreational, Games Room | 3.1 m | 7.19 m | 3.1 m x 7.19 m |
| Lower Level | Den | 2.92 m | 3.05 m | 2.92 m x 3.05 m |
| Main Level | Foyer | 2.54 m | 2.77 m | 2.54 m x 2.77 m |
| Main Level | Kitchen | 7.52 m | 3.81 m | 7.52 m x 3.81 m |
| Main Level | Dining Room | 3.38 m | 3.86 m | 3.38 m x 3.86 m |
| Main Level | Living Room | 7.9 m | 7.8 m | 7.9 m x 7.8 m |
https://www.realtor.ca/real-estate/26996798/7114-longwoods-road-london
Interested?
Contact us for more information

Selena Nicholas
Salesperson

931 Oxford Street East
London, Ontario N5Y 3K1

Mike Farhat
Salesperson

931 Oxford Street East
London, Ontario N5Y 3K1
Contact me
Resources
About me
Nicole Bartlett, Sales Representative, Coldwell Banker Star Real Estate, Brokerage
© 2023 Nicole Bartlett- All rights reserved | Made with ❤️ by Jet Branding









































