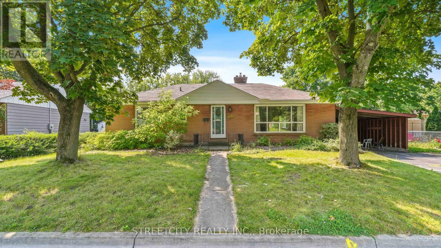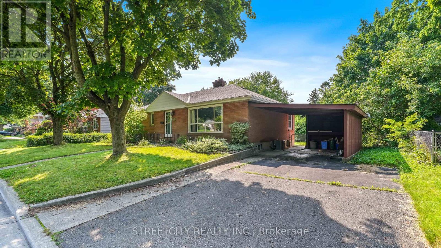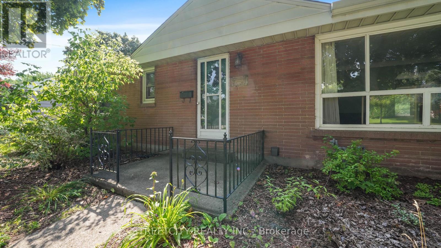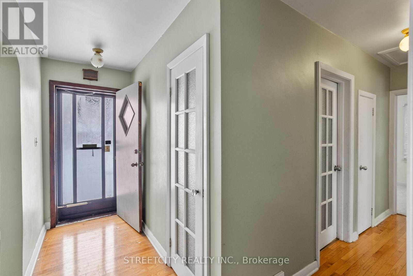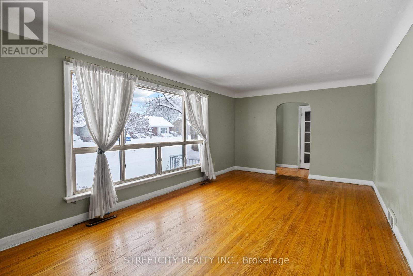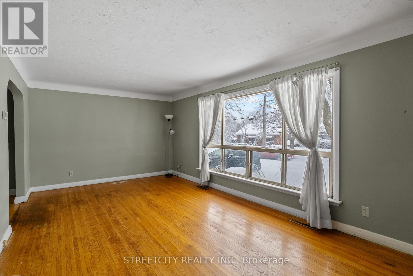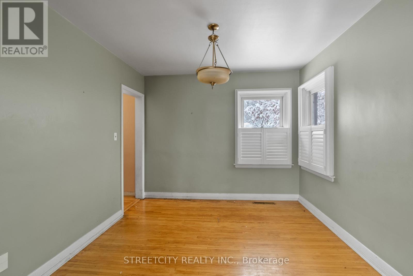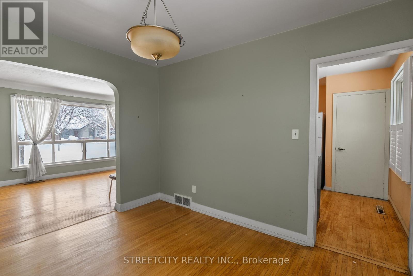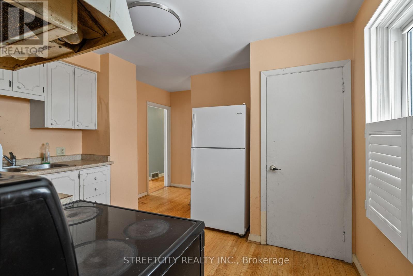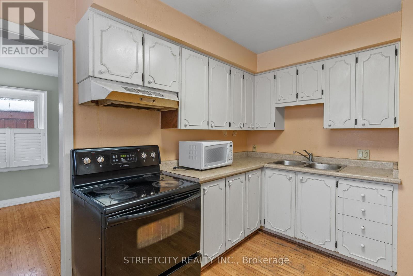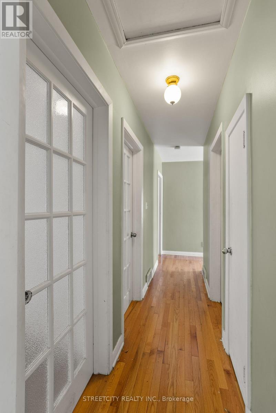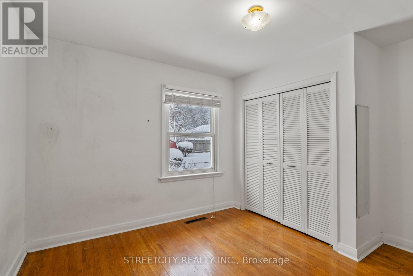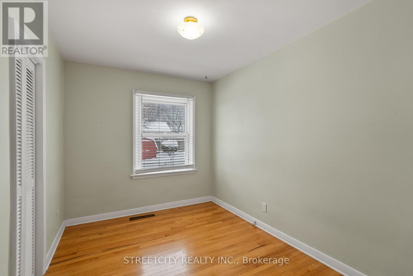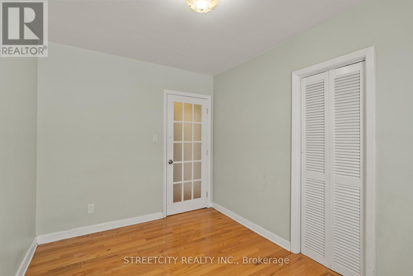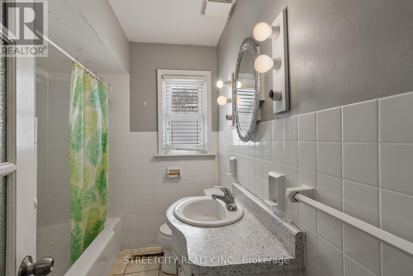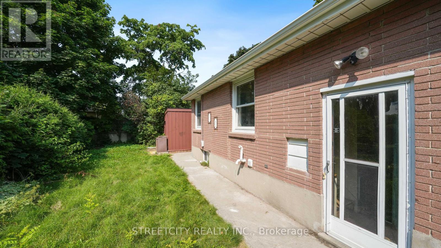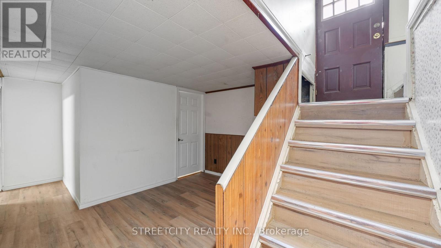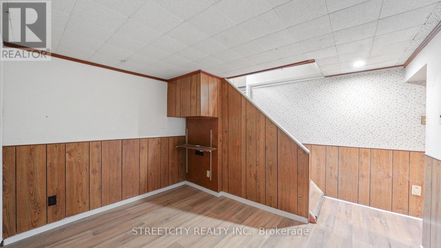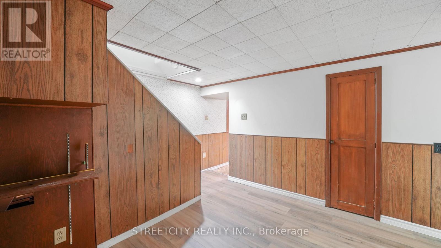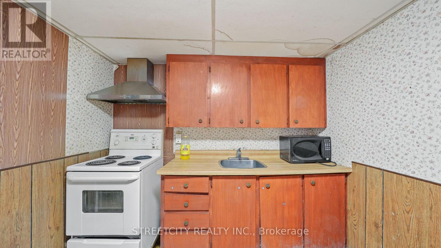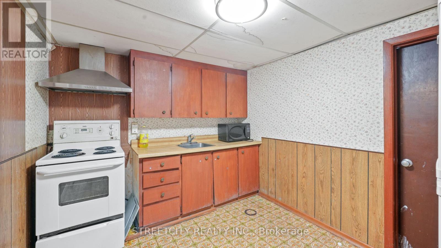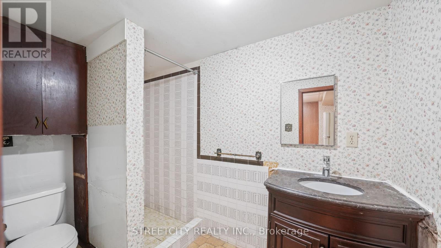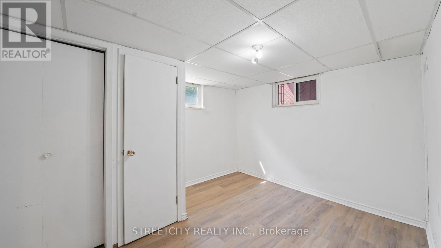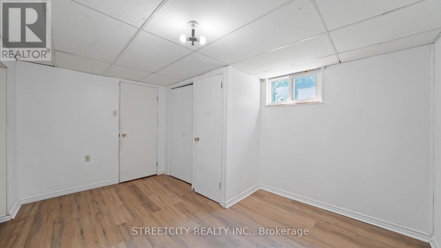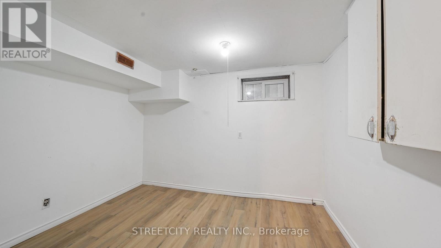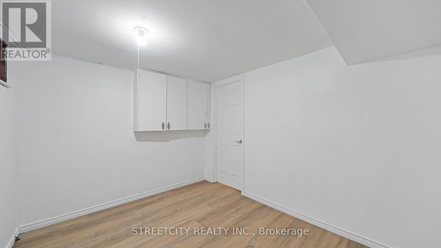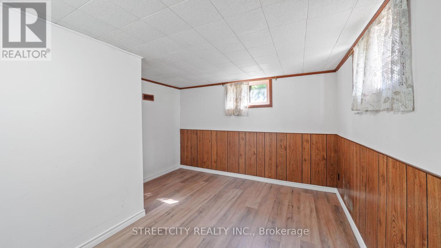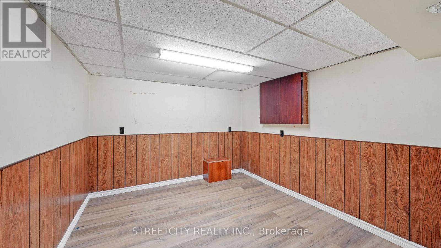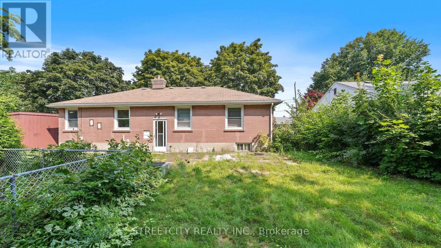711 Victoria Street, London East (East C), Ontario N5Y 4C5 (28434438)
711 Victoria Street London East (East C), Ontario N5Y 4C5
$524,900
Attention Investors & First time Homebuyers!! Looking for a Detached Home with rental option in a Prime Location! This beautiful brick bungalow with optional Granny suite has 3+3 bedrooms and 2 full washrooms. The main floor features 3 spacious Bedrooms and 3 Piece Bath complemented by a large Living Room, Dining Room, and kitchen. Ideal for Growing Families & Investors. The basement adds another 3 Bedrooms, 3 Piece Bath, Kitchen, and Laundry/utility room. The separate entrance boasts an in-law suite perfect for generating extra income or accommodating extended family. Most of basement floors have done in 2024. With its prime location, you'll enjoy close proximity to Fanshawe College, Western University, University Hospital, Masonville mall, shopping centers, Parks, Schools. Close to Public transit, making commuting a breeze, and offering quick connections to the rest of the city and beyond. If you are looking to move in or capitalize on rental potential, this home offers the perfect combination of comfort, convenience, and investment opportunity. (id:53015)
Property Details
| MLS® Number | X12204675 |
| Property Type | Single Family |
| Community Name | East C |
| Features | Irregular Lot Size |
| Parking Space Total | 3 |
| Structure | Porch |
Building
| Bathroom Total | 2 |
| Bedrooms Above Ground | 3 |
| Bedrooms Below Ground | 3 |
| Bedrooms Total | 6 |
| Age | 51 To 99 Years |
| Appliances | Dryer, Stove, Washer, Refrigerator |
| Architectural Style | Bungalow |
| Basement Development | Finished |
| Basement Type | Full (finished) |
| Construction Style Attachment | Detached |
| Cooling Type | Central Air Conditioning |
| Exterior Finish | Brick |
| Foundation Type | Unknown |
| Heating Fuel | Natural Gas |
| Heating Type | Forced Air |
| Stories Total | 1 |
| Size Interior | 1100 - 1500 Sqft |
| Type | House |
| Utility Water | Municipal Water |
Parking
| Carport | |
| Garage |
Land
| Acreage | No |
| Sewer | Sanitary Sewer |
| Size Depth | 66 Ft ,2 In |
| Size Frontage | 80 Ft ,2 In |
| Size Irregular | 80.2 X 66.2 Ft ; 80.20 Ft X 66.17 Ft X 52.53 Ft X 24.06 F |
| Size Total Text | 80.2 X 66.2 Ft ; 80.20 Ft X 66.17 Ft X 52.53 Ft X 24.06 F |
| Zoning Description | R1-6 |
Rooms
| Level | Type | Length | Width | Dimensions |
|---|---|---|---|---|
| Basement | Bedroom | 3.5 m | 3.3 m | 3.5 m x 3.3 m |
| Basement | Bathroom | Measurements not available | ||
| Basement | Recreational, Games Room | 3.02 m | 3.4 m | 3.02 m x 3.4 m |
| Basement | Kitchen | 3.3 m | 2.57 m | 3.3 m x 2.57 m |
| Basement | Bedroom 4 | 3.32 m | 3.33 m | 3.32 m x 3.33 m |
| Basement | Bedroom 5 | 3.71 m | 3.17 m | 3.71 m x 3.17 m |
| Ground Level | Living Room | 6.27 m | 3.43 m | 6.27 m x 3.43 m |
| Ground Level | Dining Room | 3.45 m | 3 m | 3.45 m x 3 m |
| Ground Level | Kitchen | 3.12 m | 3.17 m | 3.12 m x 3.17 m |
| Ground Level | Primary Bedroom | 3.71 m | 3.45 m | 3.71 m x 3.45 m |
| Ground Level | Bathroom | Measurements not available | ||
| Ground Level | Bedroom 2 | 3.45 m | 3.3 m | 3.45 m x 3.3 m |
| Ground Level | Bedroom 3 | 3.43 m | 2.49 m | 3.43 m x 2.49 m |
https://www.realtor.ca/real-estate/28434438/711-victoria-street-london-east-east-c-east-c
Interested?
Contact us for more information

Sreejith Parattu Raveendran
Salesperson
https://www.facebook.com/profile.php?id=100067810302059


Manojkumar Chakkanthara Viswanathan
Salesperson
(647) 981-9576

Contact me
Resources
About me
Nicole Bartlett, Sales Representative, Coldwell Banker Star Real Estate, Brokerage
© 2023 Nicole Bartlett- All rights reserved | Made with ❤️ by Jet Branding
