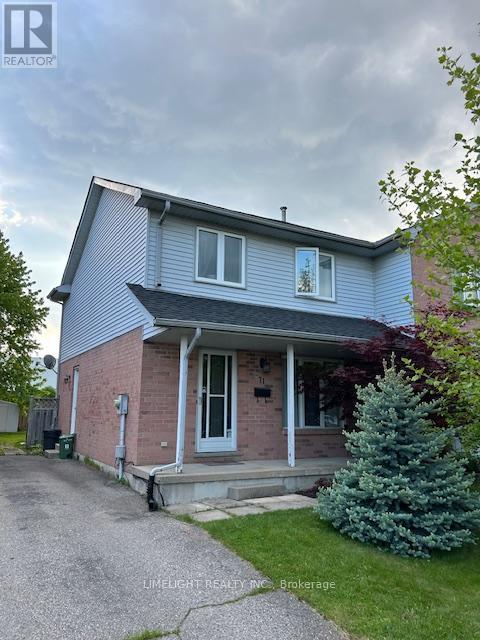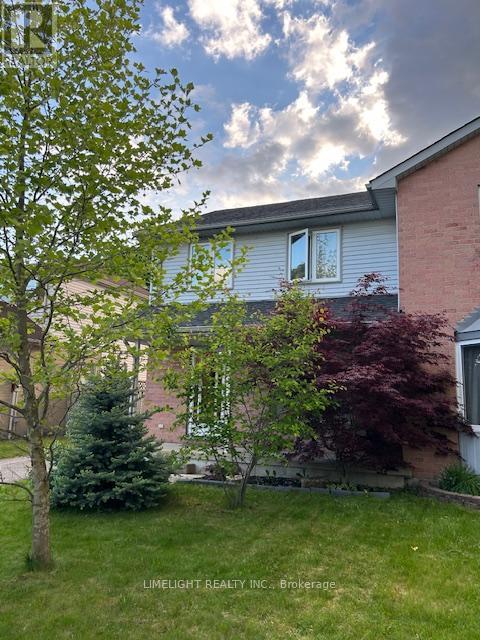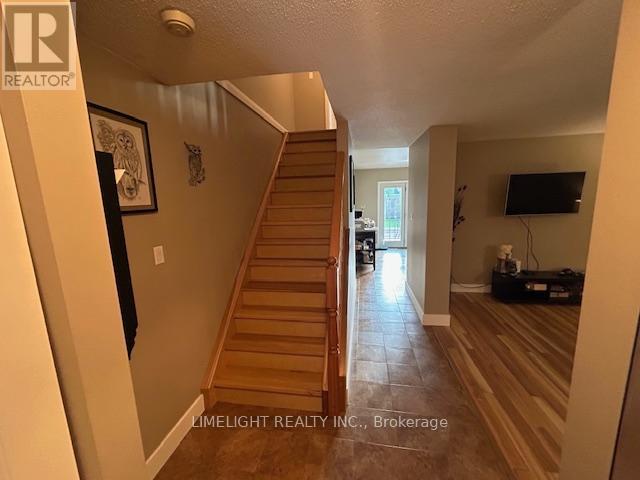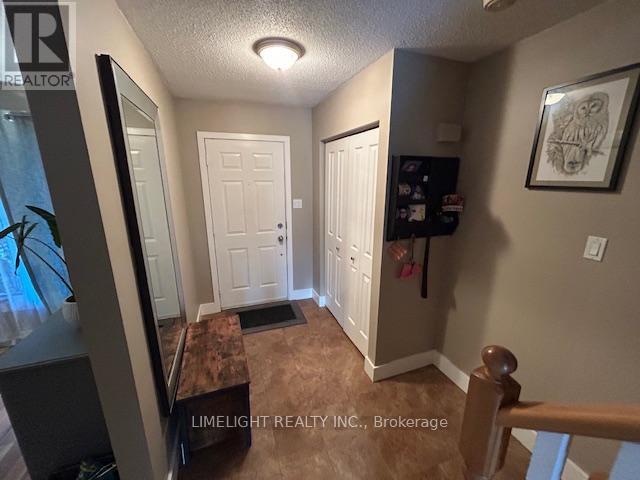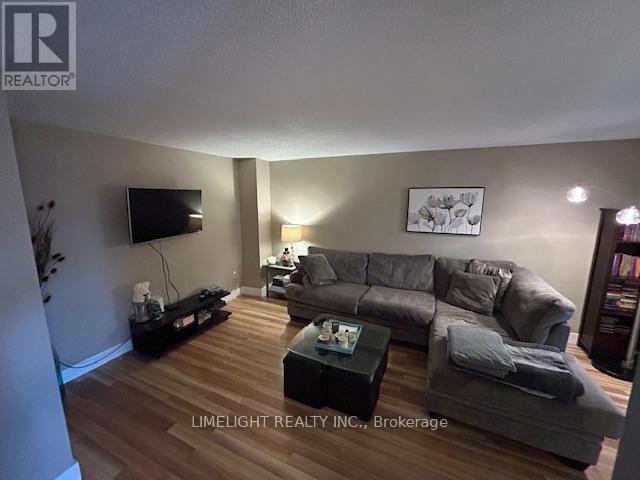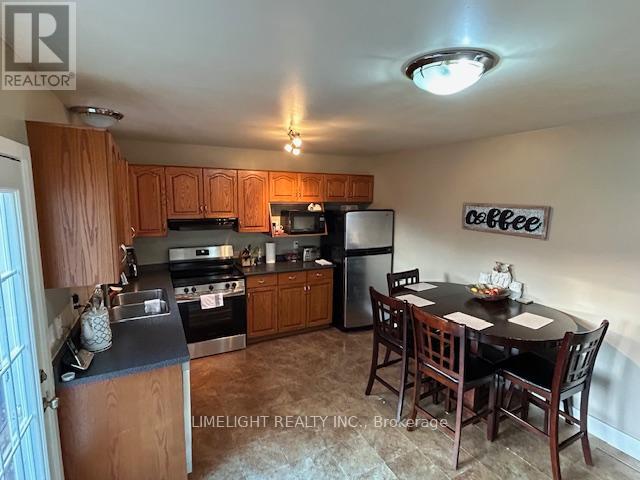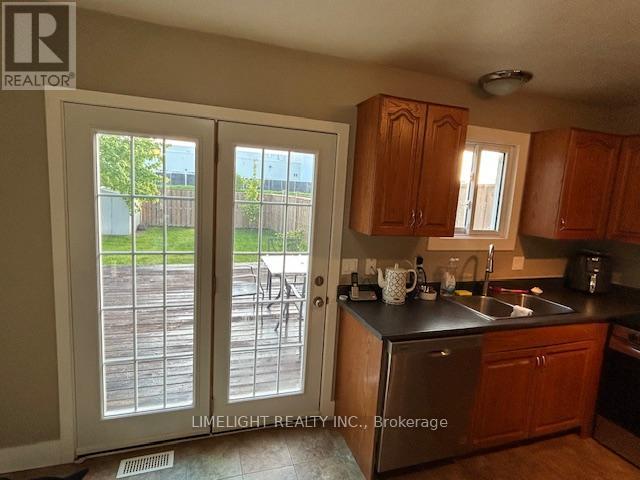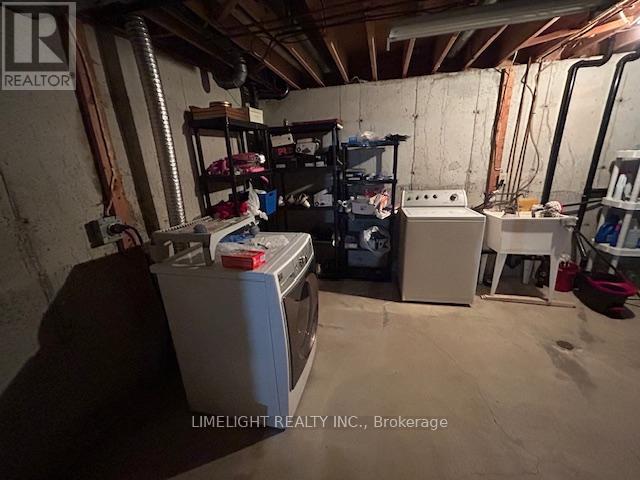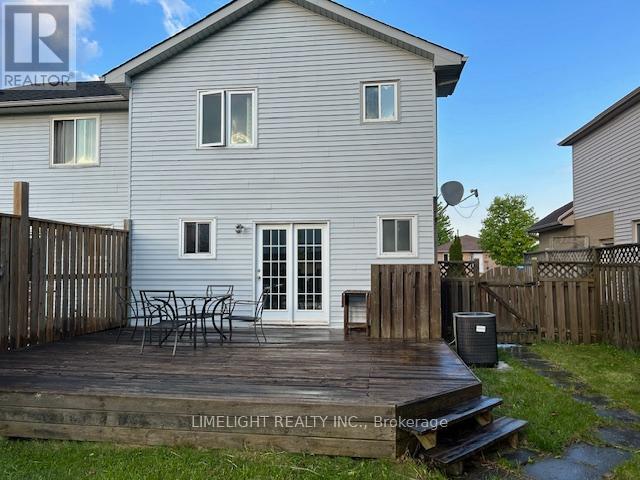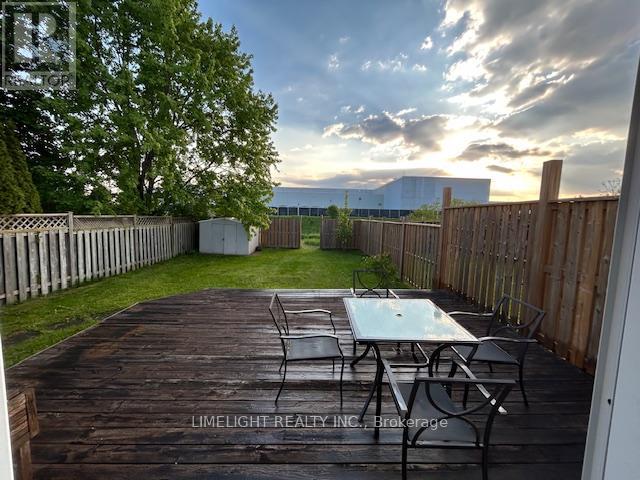71 Erica Crescent, London South (South X), Ontario N6E 3P5 (28378148)
71 Erica Crescent London South (South X), Ontario N6E 3P5
$489,600
Don't miss your chance to own this charming and budget-friendly 2-storey semi-detached home. Step inside the convenient entry way with plenty of storage which leads into the spacious living area. The eat-in kitchen offers plenty of counter space, ample cabinetry, a separate pantry and stainless-steel appliances. Off the kitchen walk onto the private backyard deck perfect for outdoor dining and entertaining. A 2-piece bathroom is conveniently located on the main floor. The entire home is carpet-free. Upstairs, you will find three good-sized bedrooms and a 4-piece bathroom, offering comfortable living space for families or guests. The untouched basement allows you to create additional finished space --- whether it's a family room, home gym, or potential granny suite/income helper with a side entry off the driveway. Nestled on a crescent and backing onto a ravine, this private lot offers a sense of extra depth and seclusion. Situated in the sought-after White Oaks neighbourhood, you'll enjoy close proximity to schools, shopping, public transit, scenic walking trails, sports facilities, and convenient access to Highways 401 & 402. Tenant is moving out July 10th, vacant possession on closing. (id:53015)
Property Details
| MLS® Number | X12178749 |
| Property Type | Single Family |
| Community Name | South X |
| Features | Flat Site, Dry, Carpet Free |
| Parking Space Total | 3 |
| Structure | Deck |
Building
| Bathroom Total | 2 |
| Bedrooms Above Ground | 3 |
| Bedrooms Total | 3 |
| Age | 31 To 50 Years |
| Appliances | Dishwasher, Stove, Refrigerator |
| Basement Development | Unfinished |
| Basement Type | N/a (unfinished) |
| Construction Style Attachment | Semi-detached |
| Cooling Type | Central Air Conditioning |
| Exterior Finish | Brick, Vinyl Siding |
| Flooring Type | Ceramic, Laminate |
| Foundation Type | Poured Concrete |
| Half Bath Total | 1 |
| Heating Fuel | Natural Gas |
| Heating Type | Forced Air |
| Stories Total | 2 |
| Size Interior | 1100 - 1500 Sqft |
| Type | House |
| Utility Water | Municipal Water |
Parking
| No Garage |
Land
| Acreage | No |
| Sewer | Sanitary Sewer |
| Size Depth | 108 Ft ,3 In |
| Size Frontage | 30 Ft |
| Size Irregular | 30 X 108.3 Ft |
| Size Total Text | 30 X 108.3 Ft |
Rooms
| Level | Type | Length | Width | Dimensions |
|---|---|---|---|---|
| Second Level | Primary Bedroom | 3.55 m | 3.5 m | 3.55 m x 3.5 m |
| Second Level | Bedroom 2 | 3.22 m | 3.02 m | 3.22 m x 3.02 m |
| Second Level | Bedroom 3 | 5.08 m | 2.74 m | 5.08 m x 2.74 m |
| Main Level | Kitchen | 4.74 m | 3.5 m | 4.74 m x 3.5 m |
| Main Level | Living Room | 5.58 m | 3.65 m | 5.58 m x 3.65 m |
Utilities
| Cable | Installed |
| Electricity | Installed |
| Sewer | Installed |
https://www.realtor.ca/real-estate/28378148/71-erica-crescent-london-south-south-x-south-x
Interested?
Contact us for more information
Contact me
Resources
About me
Nicole Bartlett, Sales Representative, Coldwell Banker Star Real Estate, Brokerage
© 2023 Nicole Bartlett- All rights reserved | Made with ❤️ by Jet Branding
