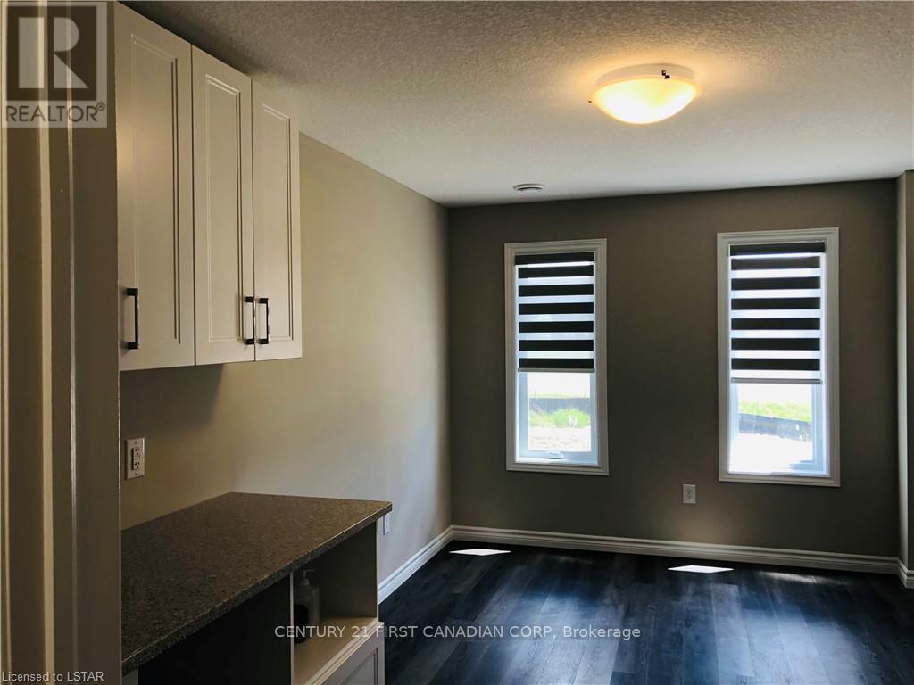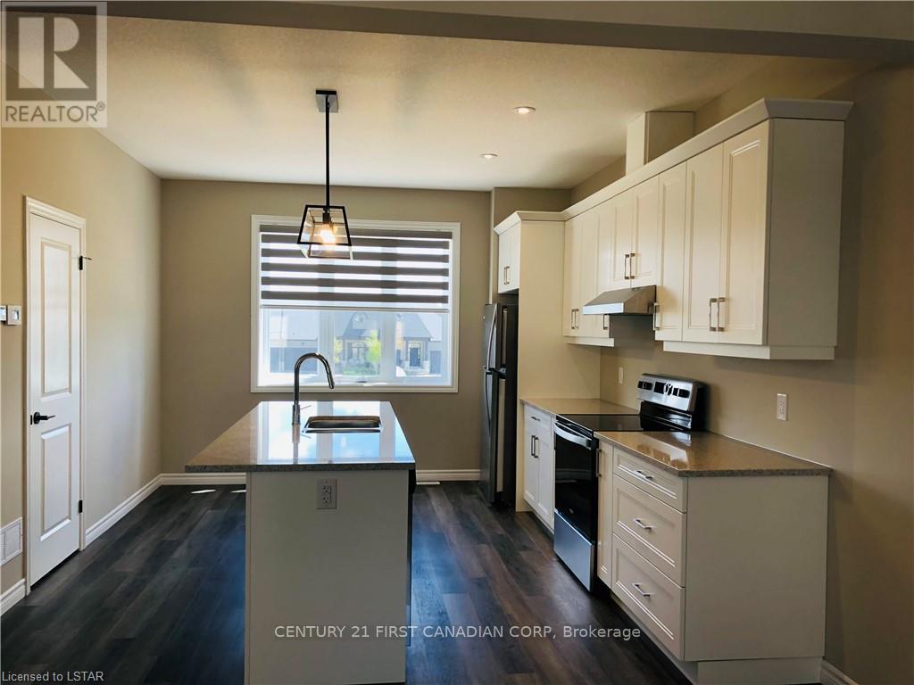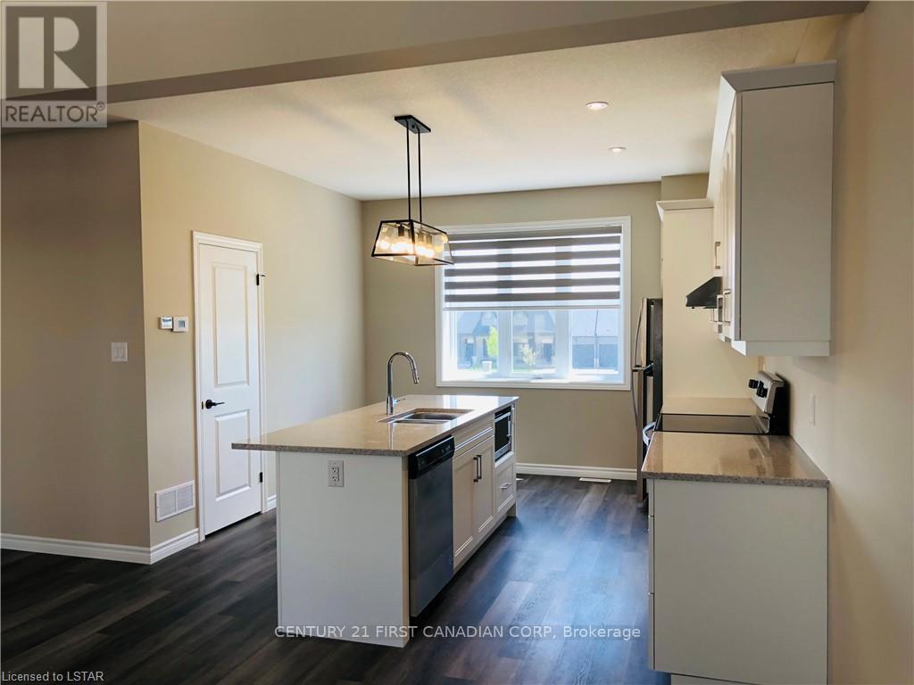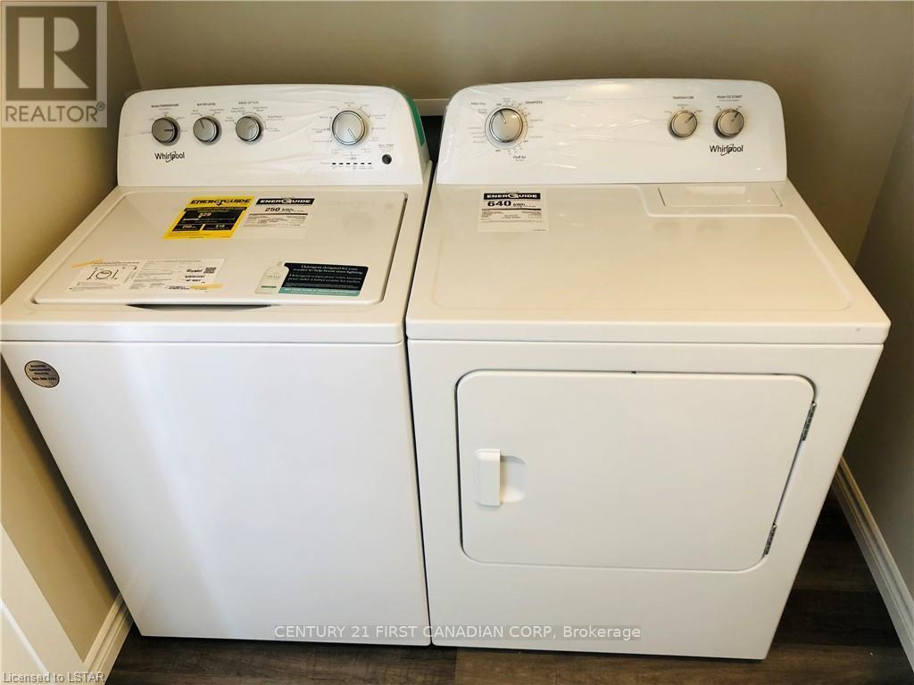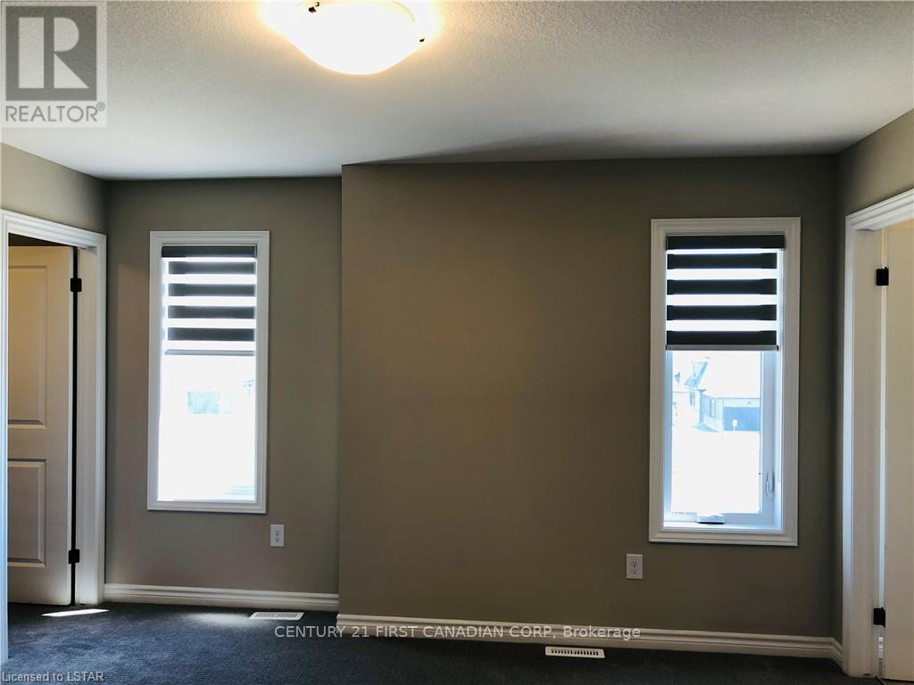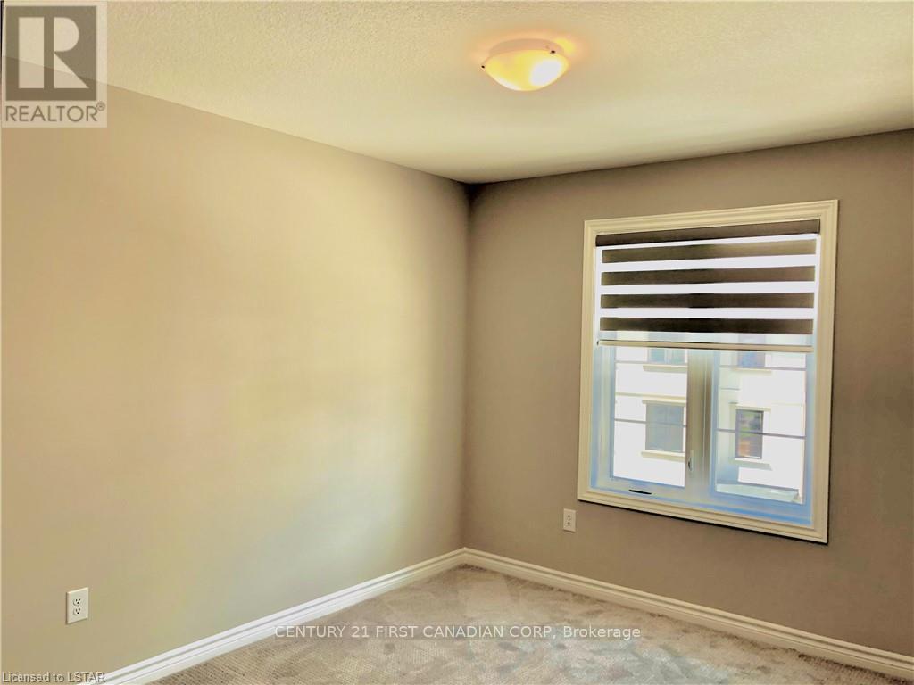70 - 435 Callaway Road, London, Ontario N6G 0N8 (27106237)
70 - 435 Callaway Road London, Ontario N6G 0N8
$3,000 Monthly
Welcome to the brand new spacious Townhouse located in a desirable North London Sunnydale area with4 bedrooms, 3.5 baths and a double garage. Full finished quality living space of 2103 Sqft in this unit. The main floor features a Generational room with a 3 pieces bathroom & Wet Bar, and can easily be used as a bedroom, office or studio space with separate entrance. 2nd floor includes a beautiful open concept kitchen with breakfast bar & quartz counter top with a floor that opens to a generous window for a great outdoor relaxing view, bright great living/dining room with vinyl floor and 2pieces bathroom, and a convenient laundry. 3rd floor offers master bedroom with walk-in closet and3pc Ensuite with elegant glass shower, 2nd and 3rd bedrooms with 4 pieces main bathroom. Close to visitors parking, steps to all amenities including the Masonville Mall, restaurants, grocery stores, and much more, the amazing Medway Valley natural hiking & biking trails, and Golf Course are nearby. **** EXTRAS **** A minimum one year lease term, Rental application, credit report, references and letter of employment are required. (id:53015)
Property Details
| MLS® Number | X8489114 |
| Property Type | Vacant Land |
| Amenities Near By | Public Transit |
| Community Features | Pets Not Allowed |
| Features | Conservation/green Belt |
| Parking Space Total | 4 |
Building
| Bathroom Total | 4 |
| Bedrooms Above Ground | 4 |
| Bedrooms Total | 4 |
| Amenities | Visitor Parking |
| Appliances | Garage Door Opener Remote(s), Water Heater, Dishwasher, Dryer, Microwave, Range, Refrigerator, Stove, Washer, Window Coverings |
| Basement Type | None |
| Cooling Type | Central Air Conditioning |
| Exterior Finish | Stucco |
| Flooring Type | Ceramic, Vinyl |
| Half Bath Total | 1 |
| Heating Fuel | Natural Gas |
| Heating Type | Forced Air |
| Stories Total | 3 |
Parking
| Attached Garage |
Land
| Acreage | No |
| Land Amenities | Public Transit |
| Size Irregular | . |
| Size Total Text | . |
Rooms
| Level | Type | Length | Width | Dimensions |
|---|---|---|---|---|
| Second Level | Kitchen | 3.66 m | 3.96 m | 3.66 m x 3.96 m |
| Second Level | Great Room | 5.18 m | 6.5 m | 5.18 m x 6.5 m |
| Second Level | Laundry Room | Measurements not available | ||
| Third Level | Primary Bedroom | 3.66 m | 3.91 m | 3.66 m x 3.91 m |
| Third Level | Bedroom 2 | 3.38 m | 3.89 m | 3.38 m x 3.89 m |
| Third Level | Bedroom 3 | 3.07 m | 3.51 m | 3.07 m x 3.51 m |
| Third Level | Primary Bedroom | Measurements not available | ||
| Third Level | Bathroom | Measurements not available | ||
| Main Level | Bathroom | Measurements not available | ||
| Main Level | Bedroom 4 | 3.23 m | 3.73 m | 3.23 m x 3.73 m |
https://www.realtor.ca/real-estate/27106237/70-435-callaway-road-london
Interested?
Contact us for more information

Alex Cui
Salesperson
420 York Street
London, Ontario N6B 1R1
Contact me
Resources
About me
Nicole Bartlett, Sales Representative, Coldwell Banker Star Real Estate, Brokerage
© 2023 Nicole Bartlett- All rights reserved | Made with ❤️ by Jet Branding






