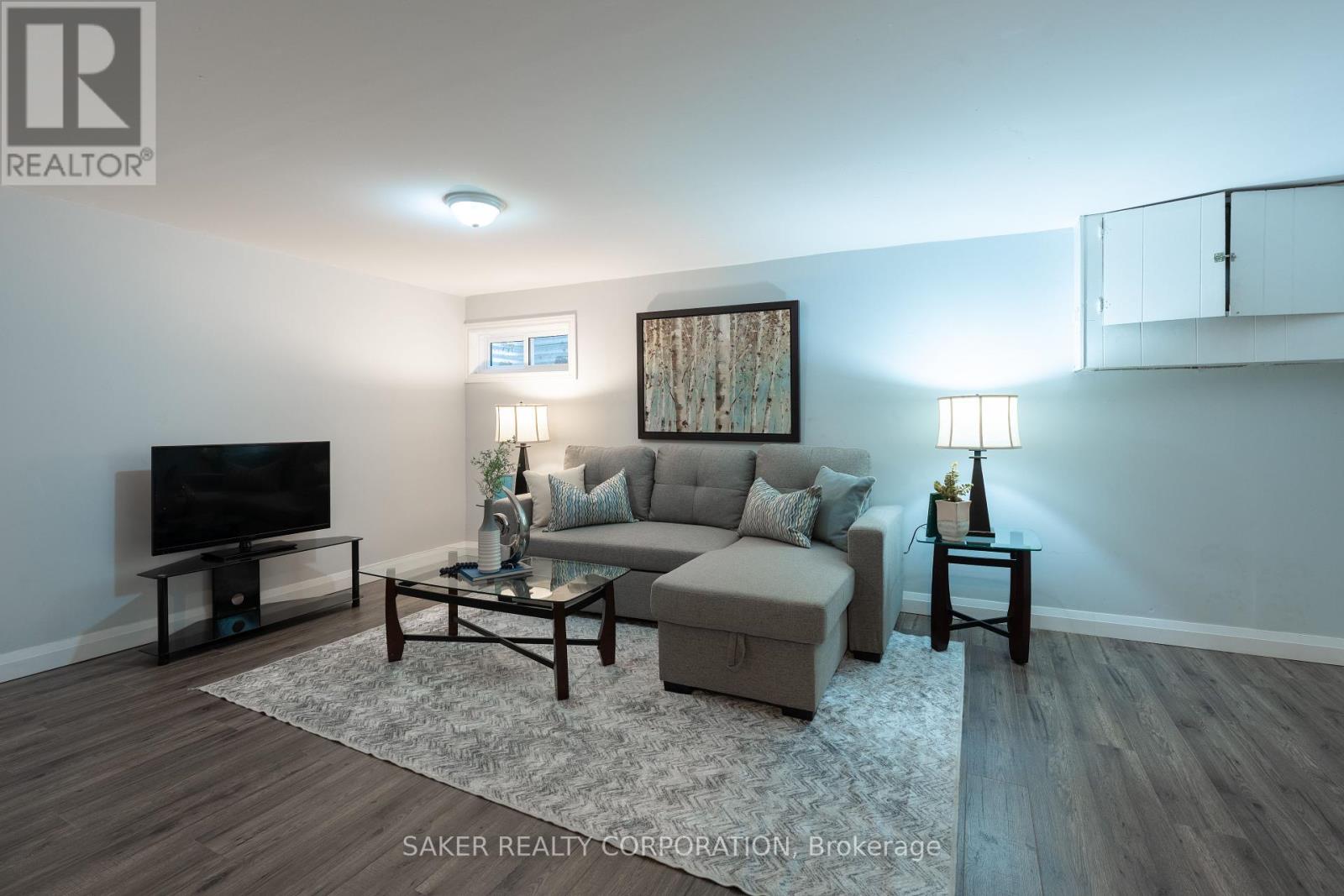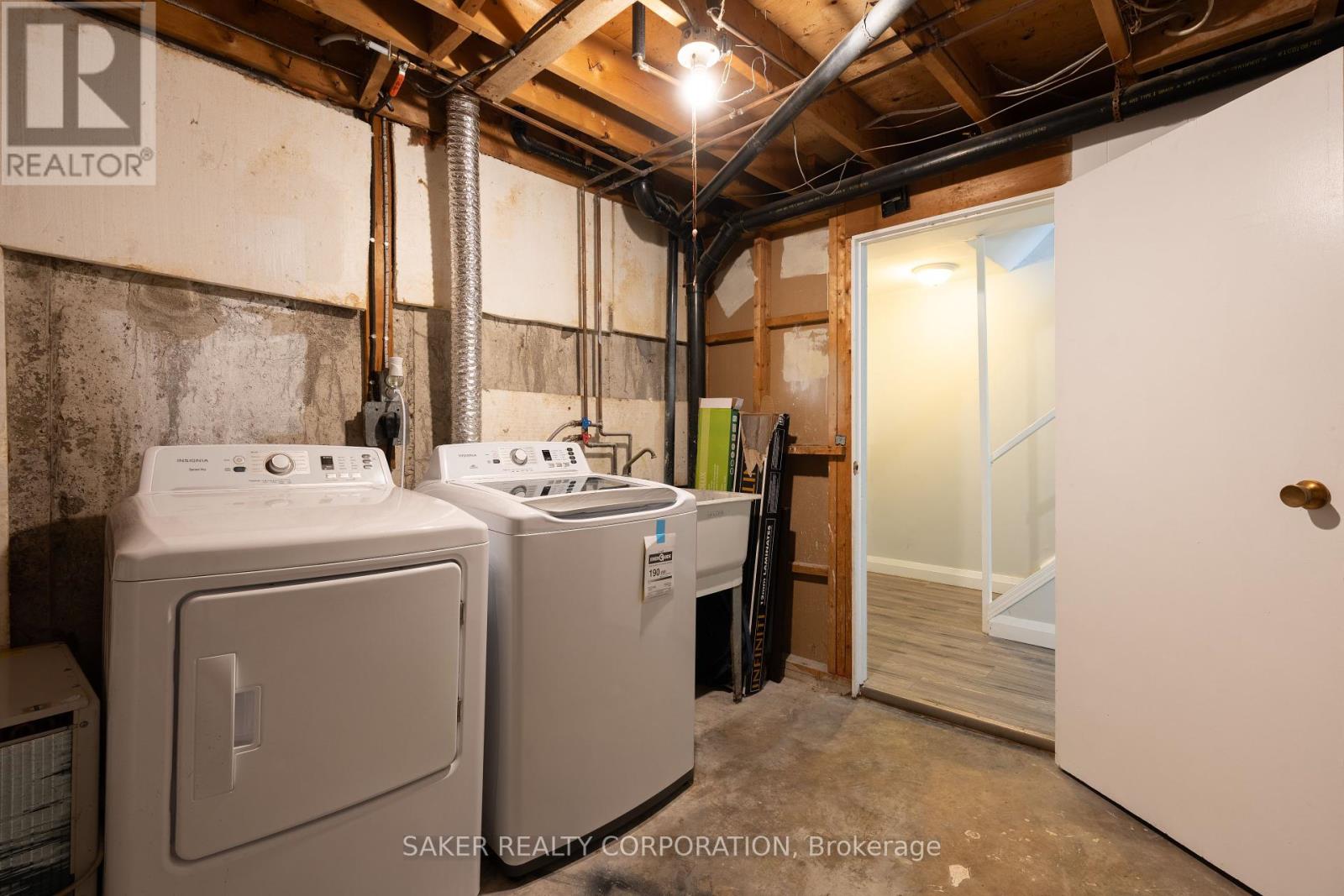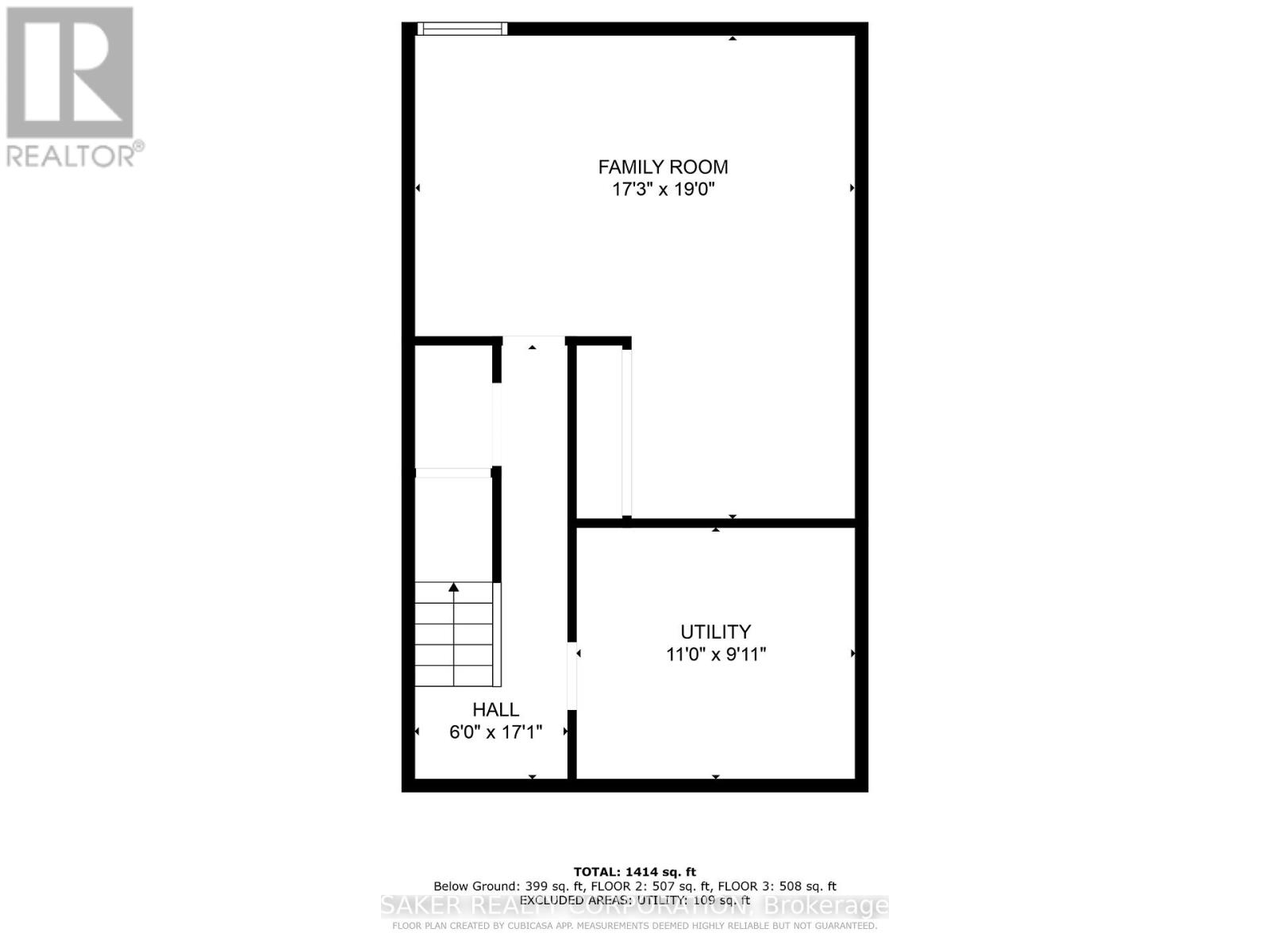70 - 166 Southdale Road W, London, Ontario N6J 2J1 (27075631)
70 - 166 Southdale Road W London, Ontario N6J 2J1
$424,900Maintenance, Insurance, Common Area Maintenance, Parking
$361 Monthly
Maintenance, Insurance, Common Area Maintenance, Parking
$361 MonthlyWelcome to the meticulously maintained Glenwood Court Condominiums complex! This beautiful townhouse condo is an ideal opportunity for first-time home buyers or investors seeking a promising rental property.Upon entering, you'll be welcomed by a large open living room and dining area, perfect for entertaining. The nicely laid-out kitchen features newer appliances, ensuring all your culinary needs are met. A convenient 2-piece bathroom is located off the front hallway.Upstairs, the spacious primary bedroom, along with two additional bedrooms, share a recently renovated 4-piece bathroom. Upgraded flooring throughout the home provides a modern and cohesive feel. Some new windows on the main and basement levels allow for plenty of natural light, enhancing the home's warm and inviting atmosphere.The backyard backs onto a shared green space and is complete with a deck and fence, providing a private outdoor space perfect for relaxation or entertaining. The property includes parking for one car plus ample additional visitor parking.Don't miss out on this exceptional opportunity to own a beautiful home in a well-maintained complex. Book your showing today! (id:53015)
Property Details
| MLS® Number | X8466332 |
| Property Type | Single Family |
| Community Name | SouthO |
| Community Features | Pet Restrictions, School Bus |
| Equipment Type | None |
| Parking Space Total | 1 |
| Rental Equipment Type | None |
| Structure | Deck |
Building
| Bathroom Total | 2 |
| Bedrooms Above Ground | 3 |
| Bedrooms Total | 3 |
| Amenities | Visitor Parking |
| Appliances | Water Heater, Dryer, Refrigerator, Stove, Washer |
| Basement Development | Finished |
| Basement Type | Full (finished) |
| Cooling Type | Window Air Conditioner |
| Exterior Finish | Brick, Vinyl Siding |
| Fire Protection | Smoke Detectors |
| Foundation Type | Poured Concrete |
| Half Bath Total | 1 |
| Heating Fuel | Electric |
| Heating Type | Baseboard Heaters |
| Stories Total | 2 |
| Type | Row / Townhouse |
Land
| Acreage | No |
| Zoning Description | R5-3 |
Rooms
| Level | Type | Length | Width | Dimensions |
|---|---|---|---|---|
| Second Level | Primary Bedroom | 4.5 m | 3.1 m | 4.5 m x 3.1 m |
| Second Level | Bedroom | 2.67 m | 4.09 m | 2.67 m x 4.09 m |
| Second Level | Bedroom | 2.49 m | 3.05 m | 2.49 m x 3.05 m |
| Second Level | Bathroom | 2.667 m | 1.4986 m | 2.667 m x 1.4986 m |
| Lower Level | Utility Room | 3.35 m | 3.02 m | 3.35 m x 3.02 m |
| Lower Level | Family Room | 5.26 m | 5.79 m | 5.26 m x 5.79 m |
| Main Level | Bathroom | 0.7874 m | 2.1336 m | 0.7874 m x 2.1336 m |
| Main Level | Kitchen | 2.18 m | 2.24 m | 2.18 m x 2.24 m |
| Main Level | Dining Room | 3.2 m | 3.05 m | 3.2 m x 3.05 m |
| Main Level | Living Room | 5.26 m | 3.58 m | 5.26 m x 3.58 m |
https://www.realtor.ca/real-estate/27075631/70-166-southdale-road-w-london-southo
Interested?
Contact us for more information
Contact me
Resources
About me
Nicole Bartlett, Sales Representative, Coldwell Banker Star Real Estate, Brokerage
© 2023 Nicole Bartlett- All rights reserved | Made with ❤️ by Jet Branding








































