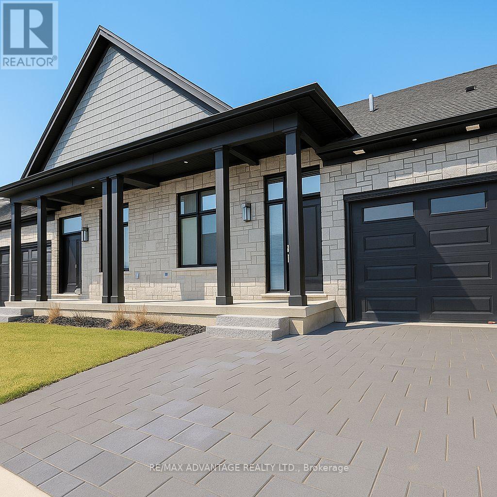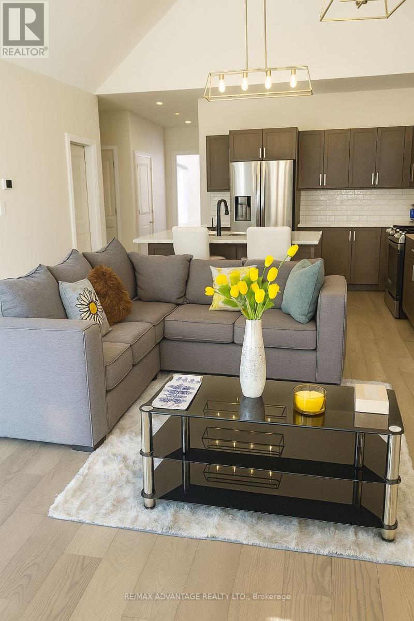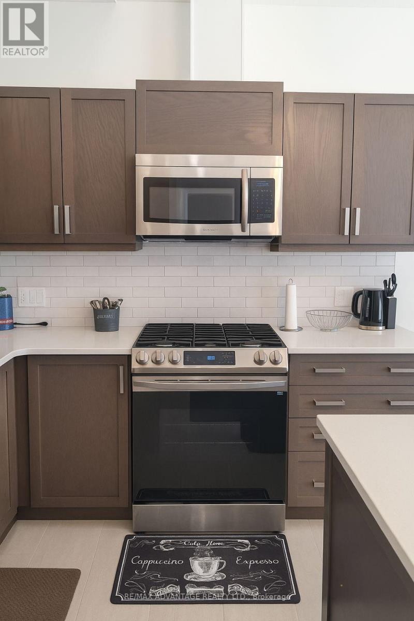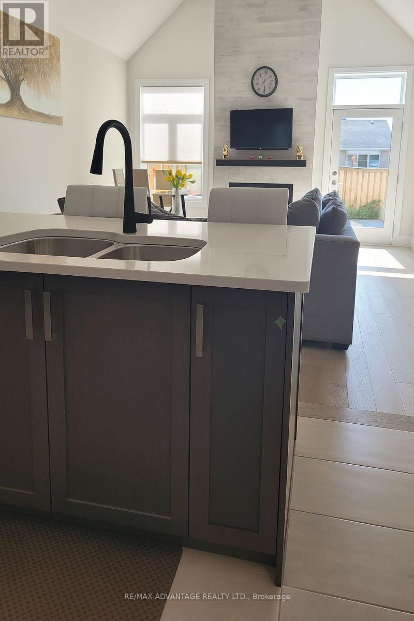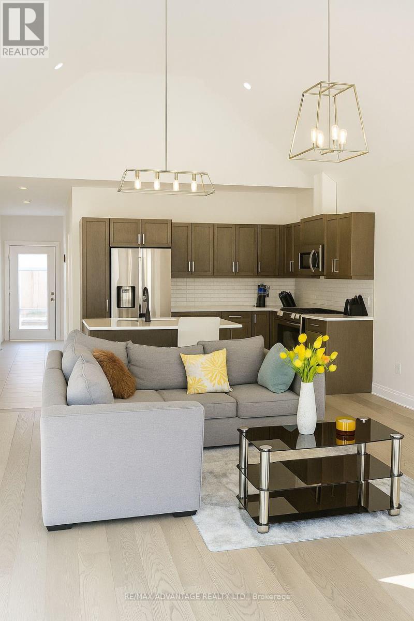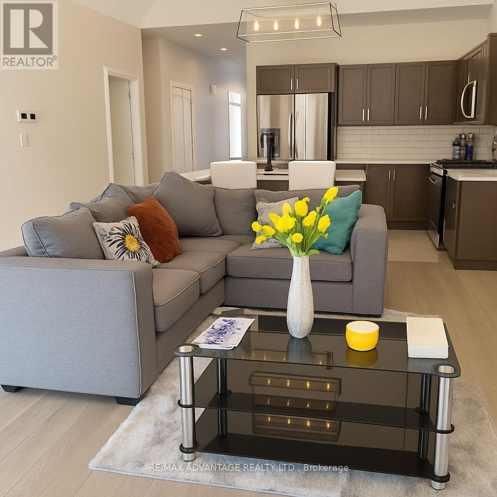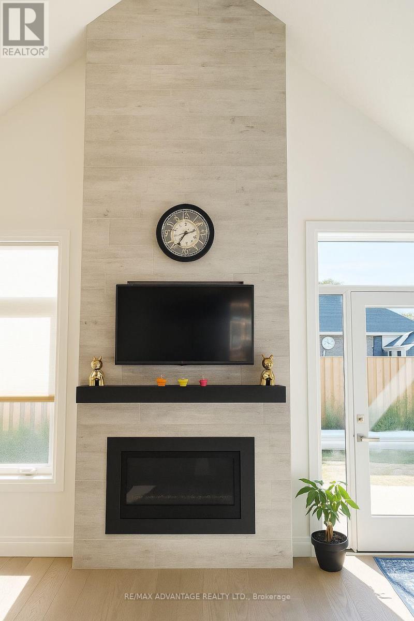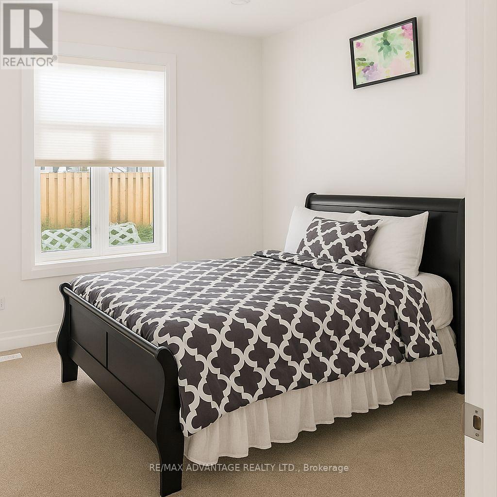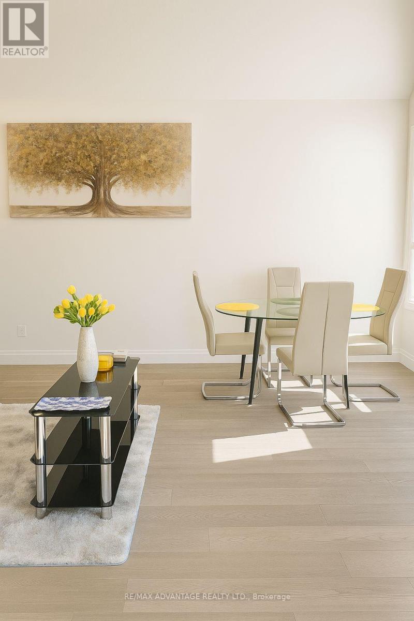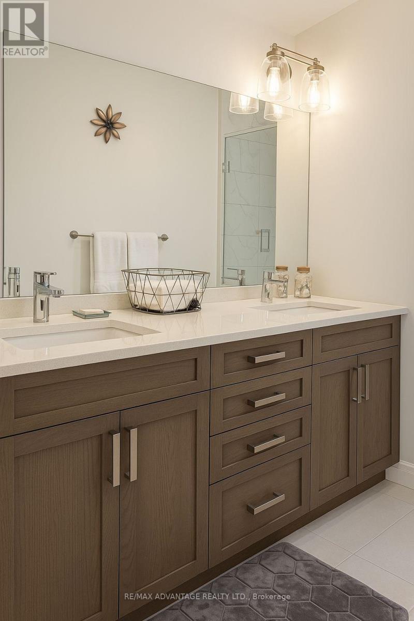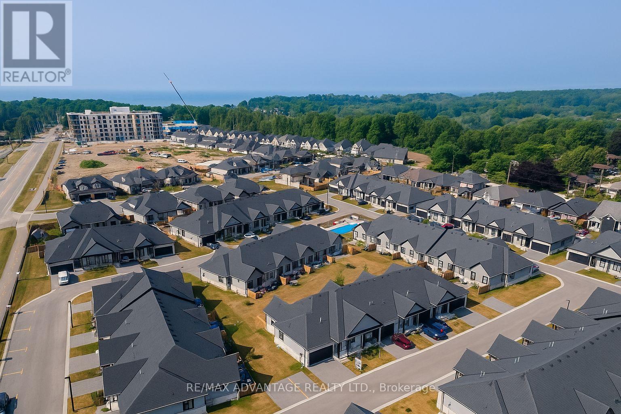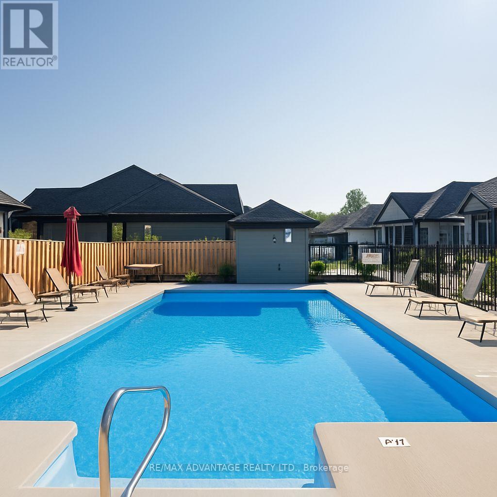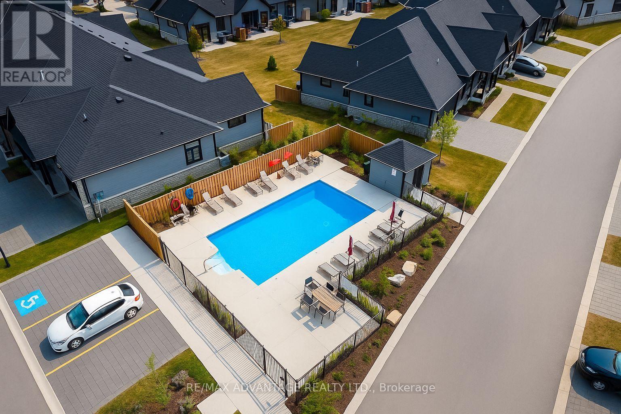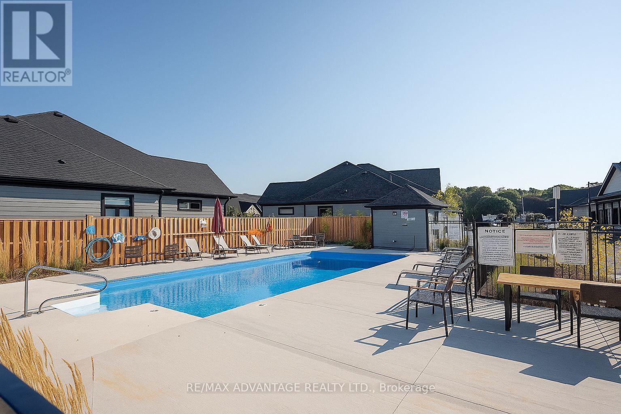7 - 63 Compass Trail, Central Elgin, Ontario N5L 0B4 (29098444)
7 - 63 Compass Trail Central Elgin, Ontario N5L 0B4
$2,500 Monthly
Experience refined coastal living in this executive bungalow townhouse ideally located in the heart of Port Stanley, just minutes from the beach and downtown amenities. This luxurious single-floor home offers 1,250 sq ft of elegant, open-concept living-perfect for anyone seeking comfort and convenience. The modern kitchen with high-end finishes flows seamlessly into the spacious great room, creating an inviting atmosphere for entertaining or relaxing. Enjoy a large primary bedroom complete with a spa-style ensuite, a second bedroom, full bathroom, in-suite laundry, and direct garage access-all thoughtfully designed on one level for effortless living. Step outside and unwind by the resort-style pool, or take a stroll through the nearby park and walking trails. The unfinished lower level offers plenty of storage or the opportunity to customize your own space. Discover luxury, convenience, and a carefree lifestyle at #7 - 63 Compass Trail, Port Stanley-a perfect retreat where modern design meets lakeside charm. (id:53015)
Property Details
| MLS® Number | X12540076 |
| Property Type | Single Family |
| Community Name | Port Stanley |
| Community Features | Pets Allowed With Restrictions |
| Equipment Type | Water Heater |
| Features | Balcony |
| Parking Space Total | 2 |
| Pool Type | Outdoor Pool |
| Rental Equipment Type | Water Heater |
Building
| Bathroom Total | 2 |
| Bedrooms Above Ground | 2 |
| Bedrooms Total | 2 |
| Amenities | Fireplace(s) |
| Appliances | Garage Door Opener Remote(s) |
| Architectural Style | Bungalow |
| Basement Development | Unfinished |
| Basement Type | Full (unfinished) |
| Cooling Type | Central Air Conditioning |
| Exterior Finish | Brick |
| Fireplace Present | Yes |
| Fireplace Total | 1 |
| Heating Fuel | Natural Gas |
| Heating Type | Forced Air |
| Stories Total | 1 |
| Size Interior | 1,200 - 1,399 Ft2 |
| Type | Row / Townhouse |
Parking
| Attached Garage | |
| Garage |
Land
| Acreage | No |
Rooms
| Level | Type | Length | Width | Dimensions |
|---|---|---|---|---|
| Lower Level | Utility Room | Measurements not available | ||
| Main Level | Kitchen | 2.59 m | 3.81 m | 2.59 m x 3.81 m |
| Main Level | Dining Room | 5.03 m | 4.27 m | 5.03 m x 4.27 m |
| Main Level | Great Room | 4.72 m | 5.18 m | 4.72 m x 5.18 m |
| Main Level | Primary Bedroom | 5.03 m | 4.27 m | 5.03 m x 4.27 m |
| Main Level | Bedroom | 3.05 m | 3.35 m | 3.05 m x 3.35 m |
| Main Level | Bathroom | Measurements not available | ||
| Main Level | Bathroom | Measurements not available |
Contact Us
Contact us for more information
Contact me
Resources
About me
Nicole Bartlett, Sales Representative, Coldwell Banker Star Real Estate, Brokerage
© 2023 Nicole Bartlett- All rights reserved | Made with ❤️ by Jet Branding
