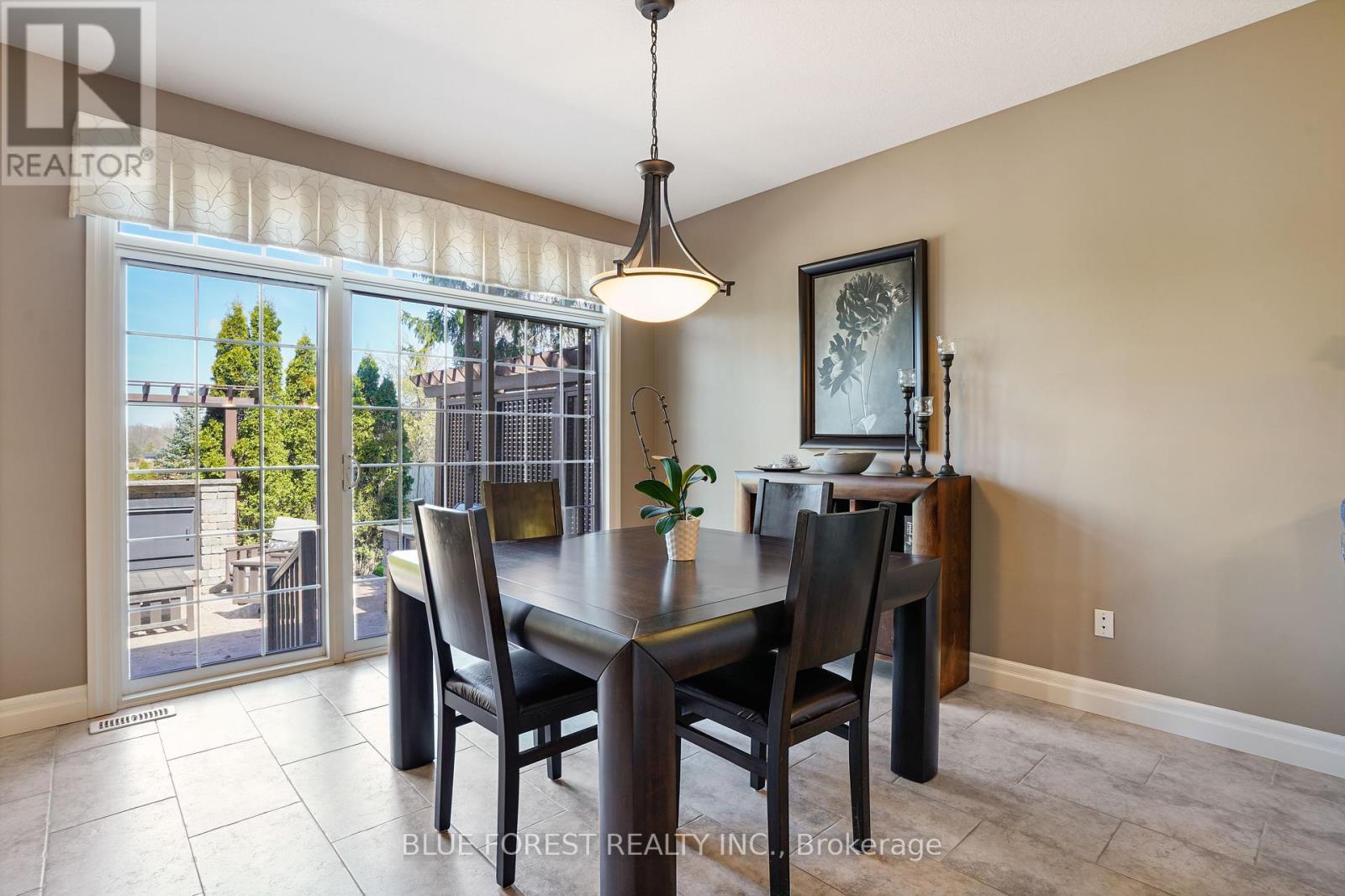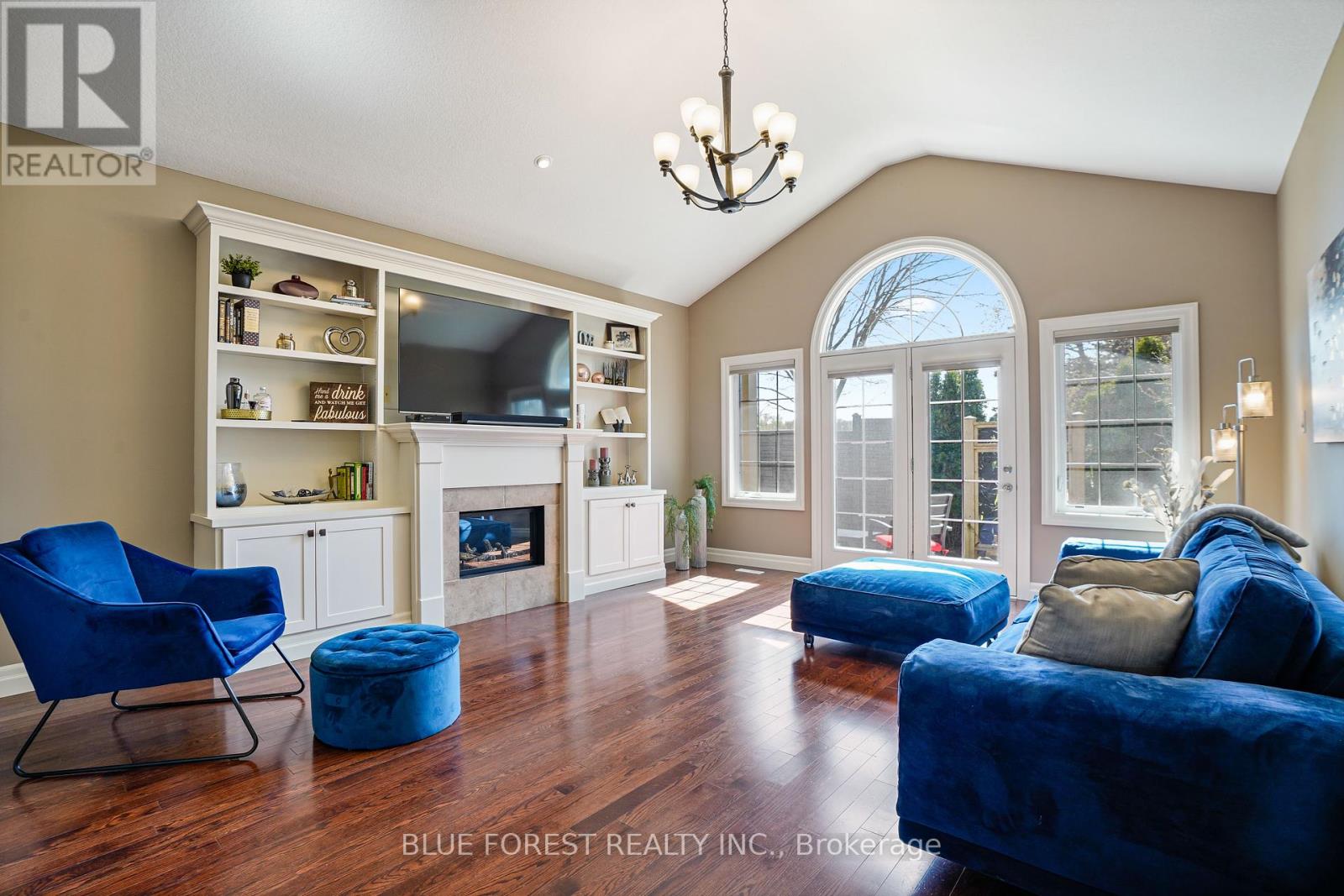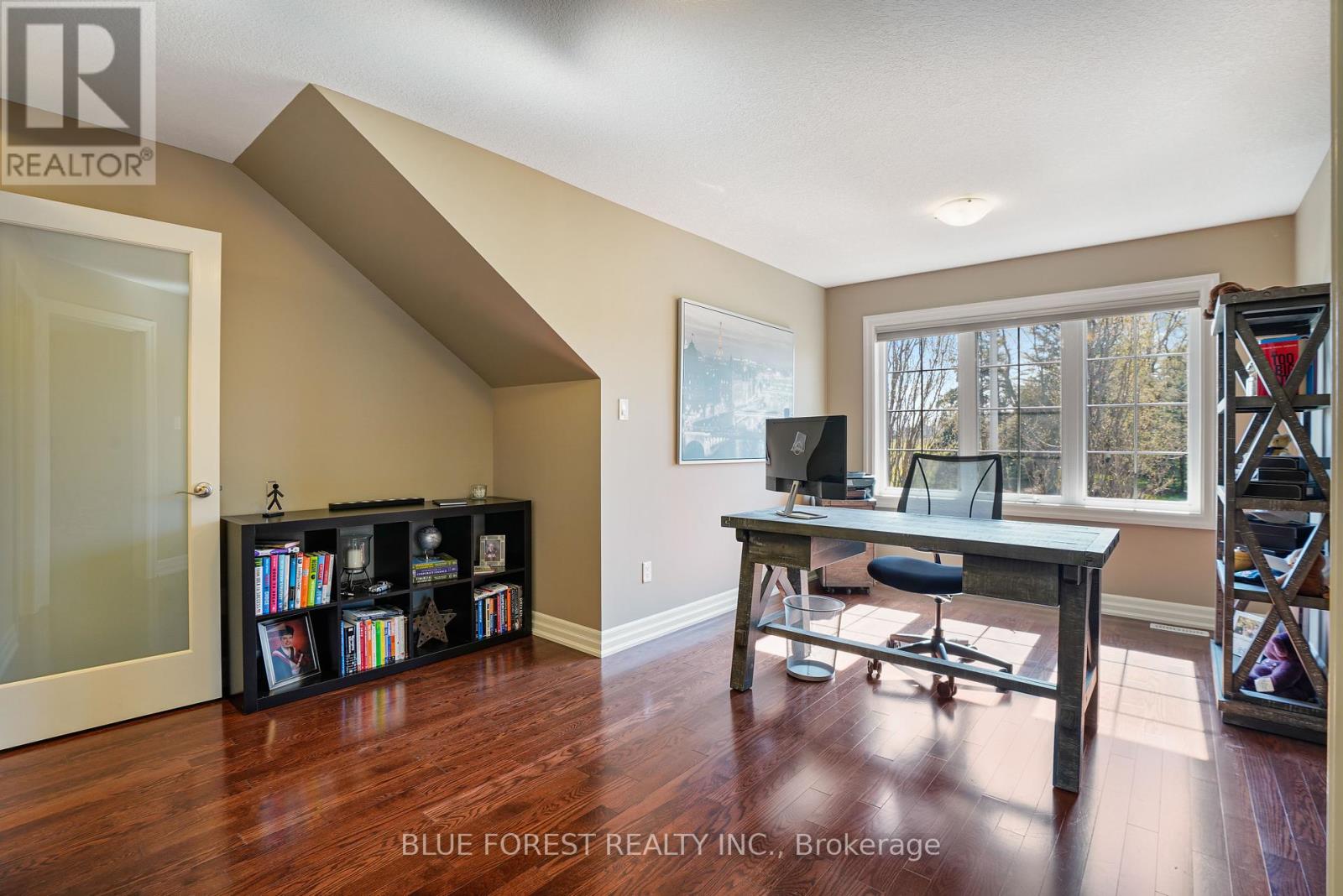7 - 2081 Wallingford Avenue, London, Ontario N6G 0K1 (26813968)
7 - 2081 Wallingford Avenue London, Ontario N6G 0K1
$874,900Maintenance, Parcel of Tied Land
$230 Monthly
Maintenance, Parcel of Tied Land
$230 MonthlyWelcome to Stonebrige Estates at Sunningdale, a bungaloft style vacant land condo nestled in Londons North end. This unit offers a prime spot within the complex, boasting a private front patio surrounded by cedars. The front patio at this unit is very unique and it offers an outdoor fireplace & built-in BBQ that creates an inviting outdoor havena true extension of your living space. As you enter, the bright and airy eat-in kitchen welcomes you with pristine white cabinetry, quartz counters, and a tasteful tiled backsplash. Premium finishes elevate the overall aesthetic, making meal prep a joy. The family room beckons with cathedral ceilings, rich hardwood floors, and a cozy gas fireplace framed by custom-built cabinetry. Garden doors lead to the serene back porch, perfect for morning coffee or unwinding after a long day. Dont miss the convenience of main floor laundry, complete with built-ins and cubbies. The main floor master suite is your personal retreat, complete with a spacious walk-in closet and a luxurious 5-piece ensuite. Upstairs, discover a sunlit den, a comfortable bedroom, and a well-appointed 4-piece bath. The lower level offers versatilitya space for guests or family members. Two bedrooms, a third full bath, and a generously sized rec room with another gas fireplace provide ample room for gatherings. This home also offers a two car garage and a 3 car driveway, allowing plenty of parking for overnight guests. Right by Sunningdale Golf Course, close to University hospital, Western University, Masonville Mall & Medway Valley Heritage Forest trails. (id:53015)
Property Details
| MLS® Number | X8278856 |
| Property Type | Single Family |
| Community Name | North R |
| Amenities Near By | Park |
| Equipment Type | Water Heater |
| Features | Irregular Lot Size, Flat Site |
| Parking Space Total | 5 |
| Rental Equipment Type | Water Heater |
| Structure | Patio(s) |
Building
| Bathroom Total | 4 |
| Bedrooms Above Ground | 4 |
| Bedrooms Below Ground | 1 |
| Bedrooms Total | 5 |
| Amenities | Fireplace(s) |
| Appliances | Barbeque, Dishwasher, Dryer, Microwave, Refrigerator, Stove, Washer |
| Basement Development | Finished |
| Basement Type | Full (finished) |
| Construction Style Attachment | Detached |
| Cooling Type | Central Air Conditioning |
| Exterior Finish | Stucco, Stone |
| Fireplace Present | Yes |
| Fireplace Total | 2 |
| Foundation Type | Concrete, Poured Concrete |
| Half Bath Total | 1 |
| Heating Fuel | Natural Gas |
| Heating Type | Forced Air |
| Stories Total | 1 |
| Type | House |
| Utility Water | Municipal Water |
Parking
| Attached Garage |
Land
| Acreage | No |
| Land Amenities | Park |
| Landscape Features | Landscaped |
| Sewer | Sanitary Sewer |
| Size Depth | 124 Ft |
| Size Frontage | 53 Ft |
| Size Irregular | 53.63 X 124.79 Ft |
| Size Total Text | 53.63 X 124.79 Ft |
| Surface Water | Lake/pond |
| Zoning Description | R5-4, R6-4 |
Rooms
| Level | Type | Length | Width | Dimensions |
|---|---|---|---|---|
| Second Level | Bedroom 2 | 3.67 m | Measurements not available x 3.67 m | |
| Second Level | Loft | 5.05 m | 5.1 m | 5.05 m x 5.1 m |
| Lower Level | Bedroom 4 | 3.55 m | 4 m | 3.55 m x 4 m |
| Lower Level | Sitting Room | 4.48 m | 2.74 m | 4.48 m x 2.74 m |
| Lower Level | Family Room | 4.27 m | 7.47 m | 4.27 m x 7.47 m |
| Lower Level | Bedroom 3 | 2.9 m | 3.94 m | 2.9 m x 3.94 m |
| Main Level | Foyer | 2.46 m | 4.25 m | 2.46 m x 4.25 m |
| Main Level | Dining Room | 3.7 m | 3.95 m | 3.7 m x 3.95 m |
| Main Level | Kitchen | 3.65 m | 4.44 m | 3.65 m x 4.44 m |
| Main Level | Living Room | 4.8 m | 5.57 m | 4.8 m x 5.57 m |
| Main Level | Primary Bedroom | 4.95 m | 3.98 m | 4.95 m x 3.98 m |
| Main Level | Laundry Room | 2.66 m | 2.39 m | 2.66 m x 2.39 m |
https://www.realtor.ca/real-estate/26813968/7-2081-wallingford-avenue-london-north-r
Interested?
Contact us for more information

Neda Beaulac
Broker
(519) 902-9838
https://www.youtube.com/embed/fCqoLzsmj5I
www.nedabeaulac.com/
https://ca.linkedin.com/in/nedabeaulac

931 Oxford Street East
London, Ontario N5Y 3K1
Contact me
Resources
About me
Nicole Bartlett, Sales Representative, Coldwell Banker Star Real Estate, Brokerage
© 2023 Nicole Bartlett- All rights reserved | Made with ❤️ by Jet Branding








































