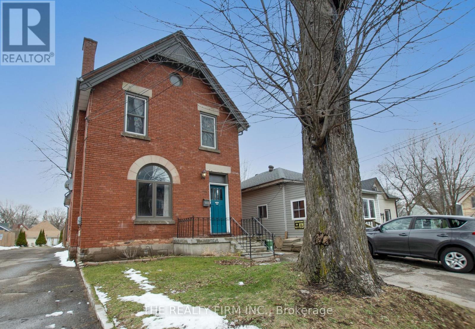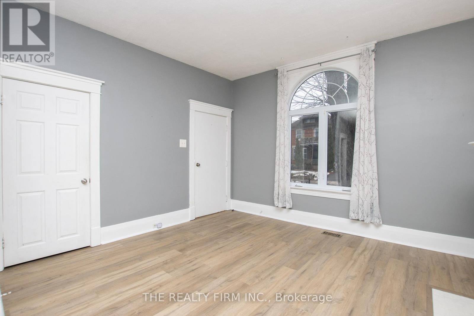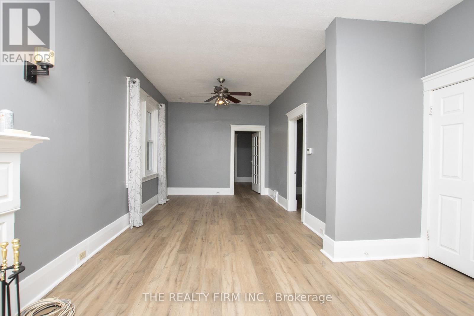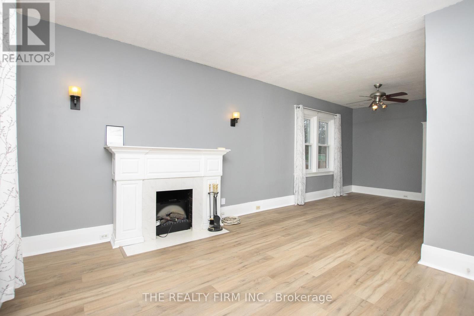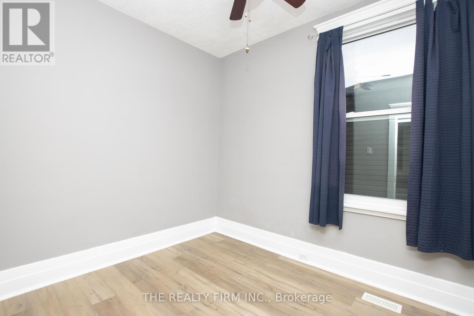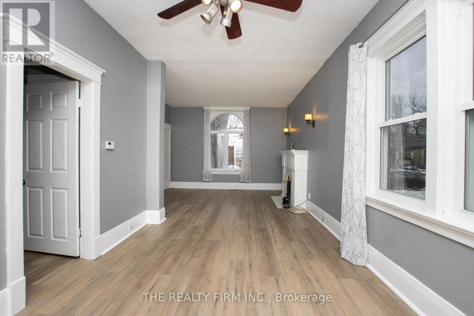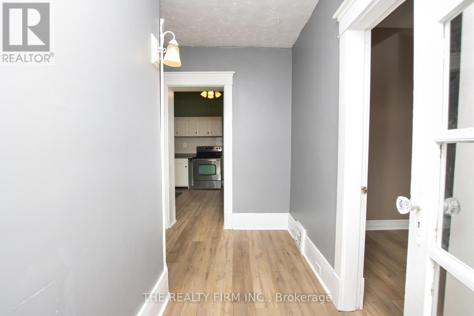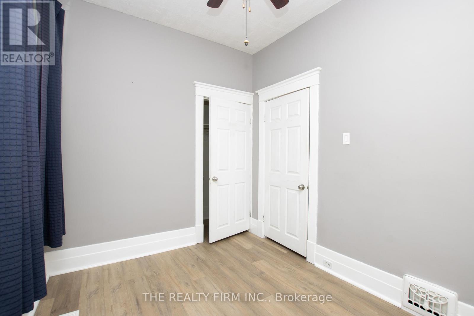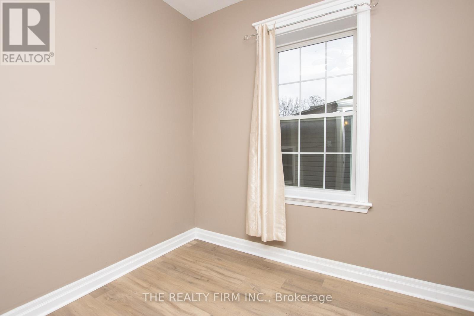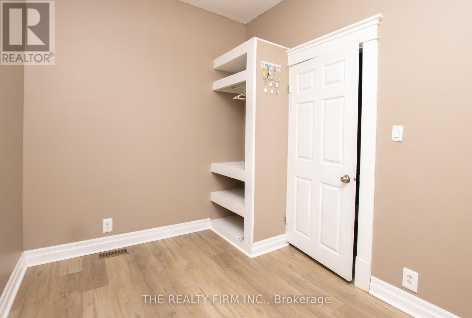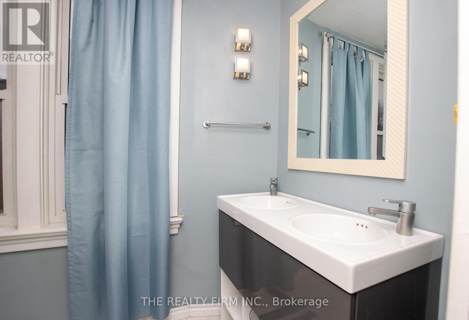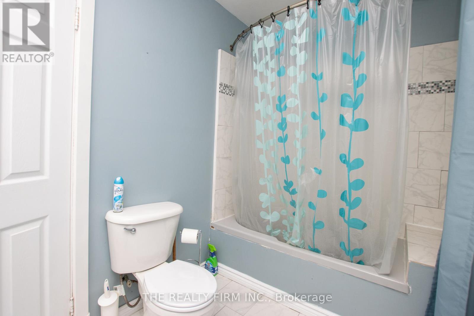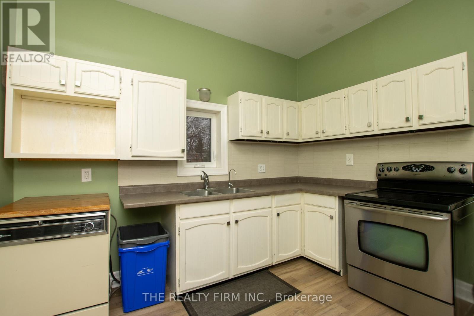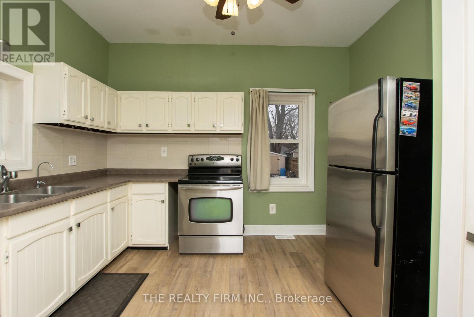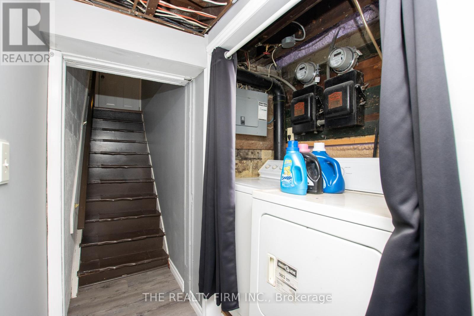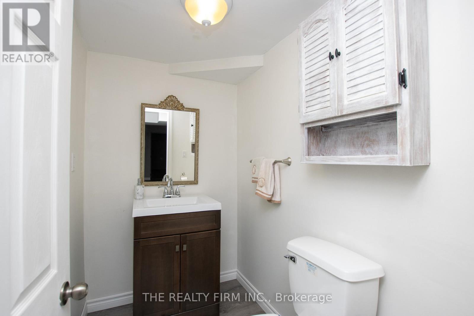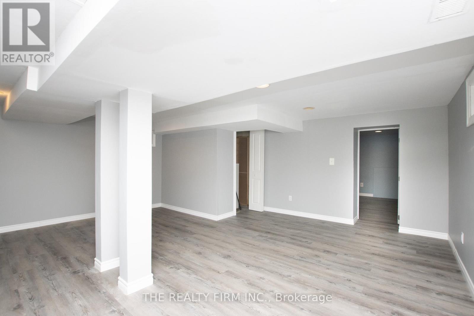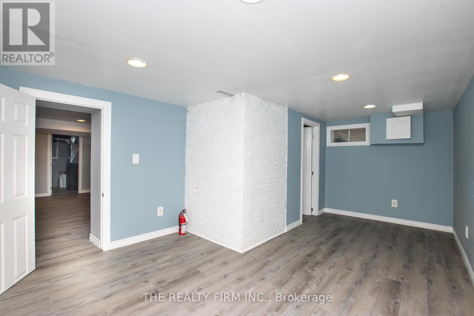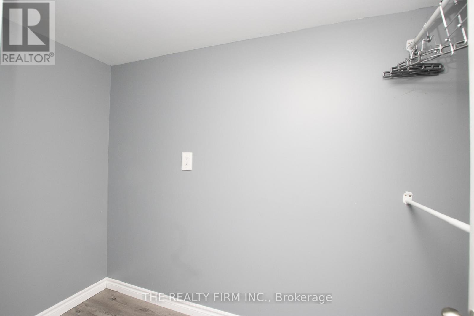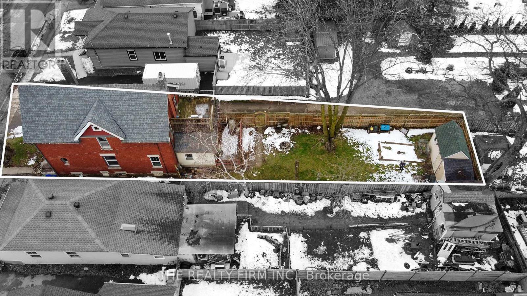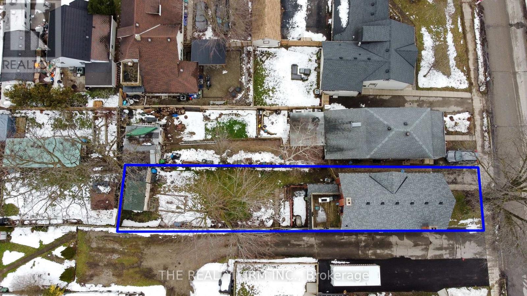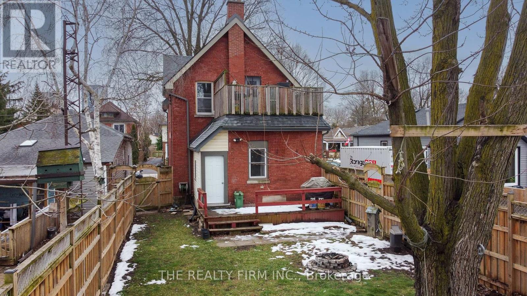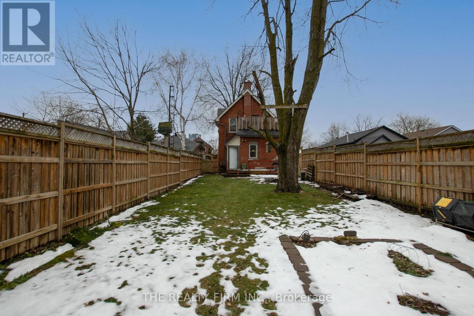666 Lorne Avenue, London East (East G), Ontario N5W 3K5 (28437208)
666 Lorne Avenue London East, Ontario N5W 3K5
$2,200 Monthly
Welcome to this charming and spacious 3-bedroom, 1.5-bath home located in a convenient and family-friendly neighbourhood. This well-maintained property offers a functional layout with generously sized bedrooms, perfect for families or professionals looking for extra space. Enjoy the convenience of in-suite laundry, a finished basement ideal for a rec room, office, or extra storage, and a fully fenced backyard great for kids, pets, or outdoor entertaining. With ample natural light throughout and a warm, inviting atmosphere, this home provides comfortable living in a desirable location close to schools, parks, shopping, and public transit. Available for immediate occupancy. (id:53015)
Property Details
| MLS® Number | X12206087 |
| Property Type | Multi-family |
| Community Name | East G |
| Equipment Type | Water Heater |
| Parking Space Total | 1 |
| Rental Equipment Type | Water Heater |
Building
| Bathroom Total | 2 |
| Bedrooms Above Ground | 2 |
| Bedrooms Below Ground | 1 |
| Bedrooms Total | 3 |
| Appliances | Dryer, Washer, Refrigerator |
| Basement Development | Finished |
| Basement Type | N/a (finished) |
| Exterior Finish | Brick |
| Fireplace Present | Yes |
| Foundation Type | Block |
| Half Bath Total | 1 |
| Heating Fuel | Natural Gas |
| Heating Type | Forced Air |
| Stories Total | 2 |
| Size Interior | 1,500 - 2,000 Ft2 |
| Type | Duplex |
| Utility Water | Municipal Water |
Parking
| No Garage |
Land
| Acreage | No |
| Sewer | Sanitary Sewer |
| Size Depth | 150 Ft |
| Size Frontage | 27 Ft ,6 In |
| Size Irregular | 27.5 X 150 Ft |
| Size Total Text | 27.5 X 150 Ft |
Rooms
| Level | Type | Length | Width | Dimensions |
|---|---|---|---|---|
| Basement | Bedroom 3 | 4.1 m | 5.7 m | 4.1 m x 5.7 m |
| Basement | Living Room | 5.96 m | 5.7 m | 5.96 m x 5.7 m |
| Main Level | Living Room | 3.68 m | 4.06 m | 3.68 m x 4.06 m |
| Main Level | Dining Room | 4.45 m | 3.14 m | 4.45 m x 3.14 m |
| Main Level | Bedroom | 2.5 m | 3.29 m | 2.5 m x 3.29 m |
| Main Level | Bedroom 2 | 3.6 m | 2.2 m | 3.6 m x 2.2 m |
| Main Level | Kitchen | 3.24 m | 3.92 m | 3.24 m x 3.92 m |
| Other | Bathroom | Measurements not available |
https://www.realtor.ca/real-estate/28437208/666-lorne-avenue-london-east-east-g-east-g
Contact Us
Contact us for more information
Contact me
Resources
About me
Nicole Bartlett, Sales Representative, Coldwell Banker Star Real Estate, Brokerage
© 2023 Nicole Bartlett- All rights reserved | Made with ❤️ by Jet Branding
