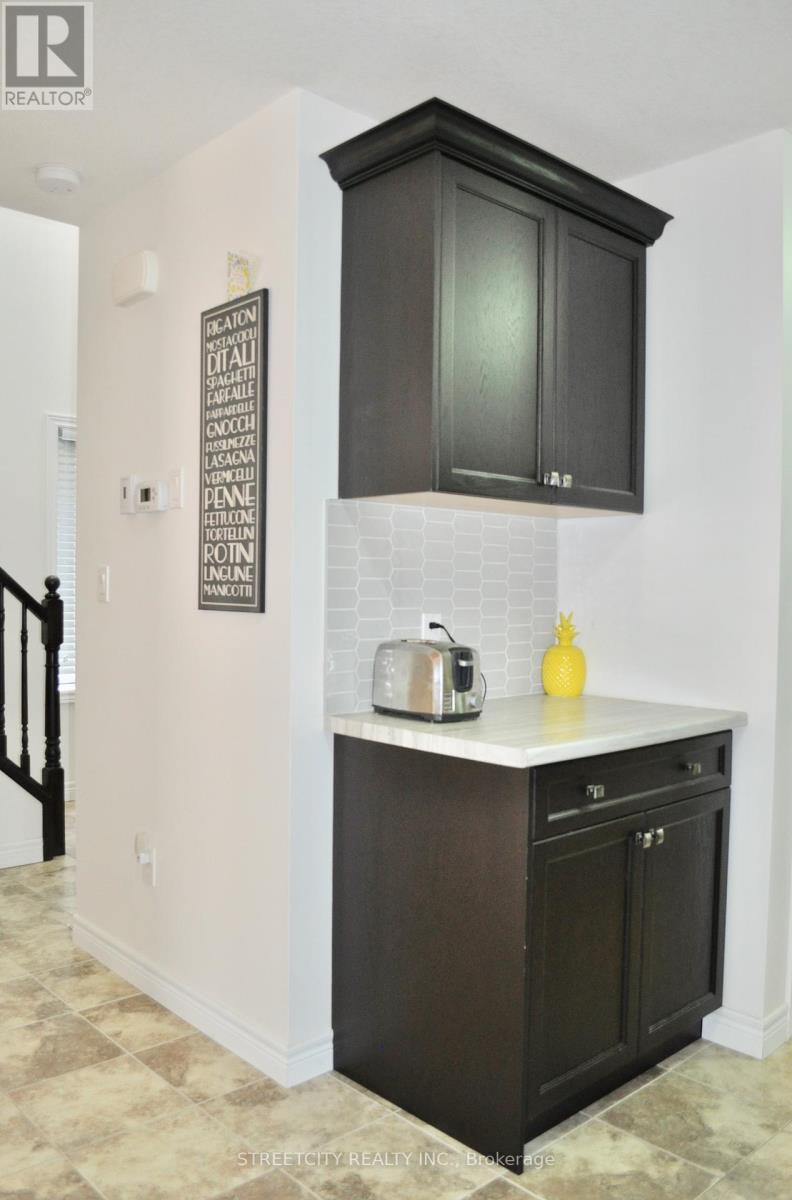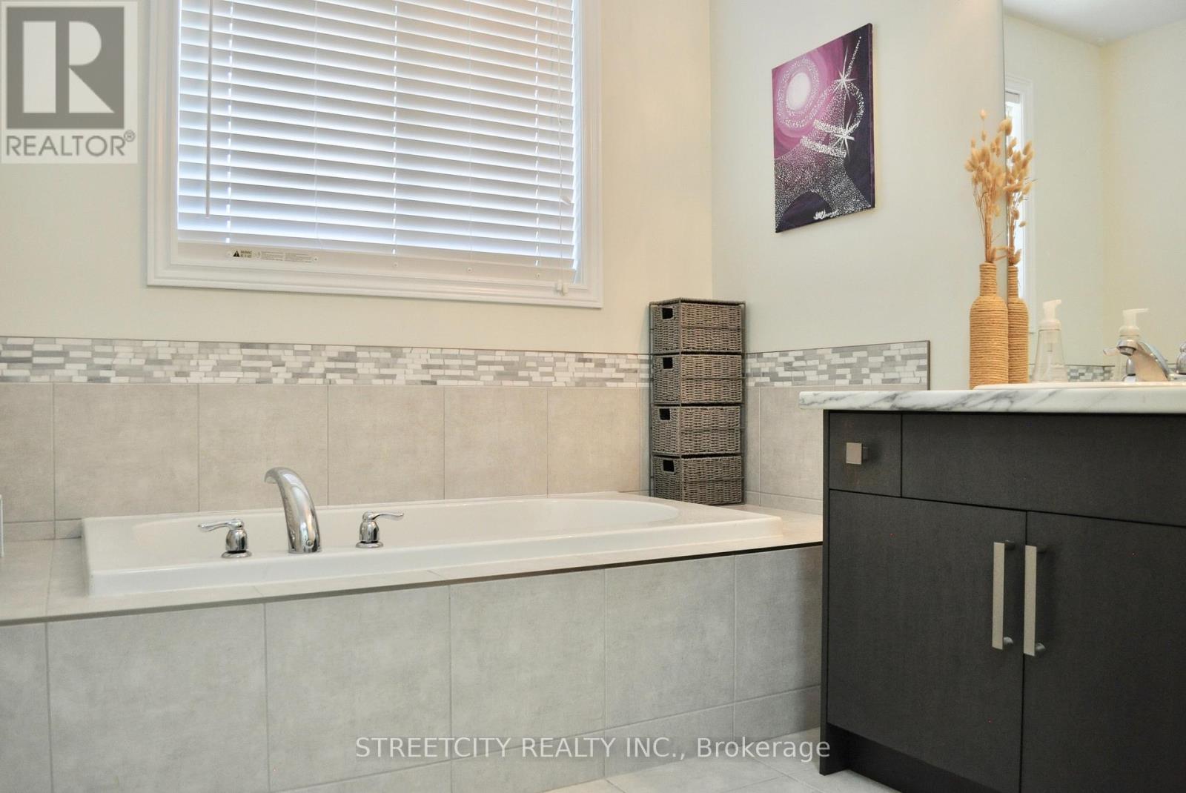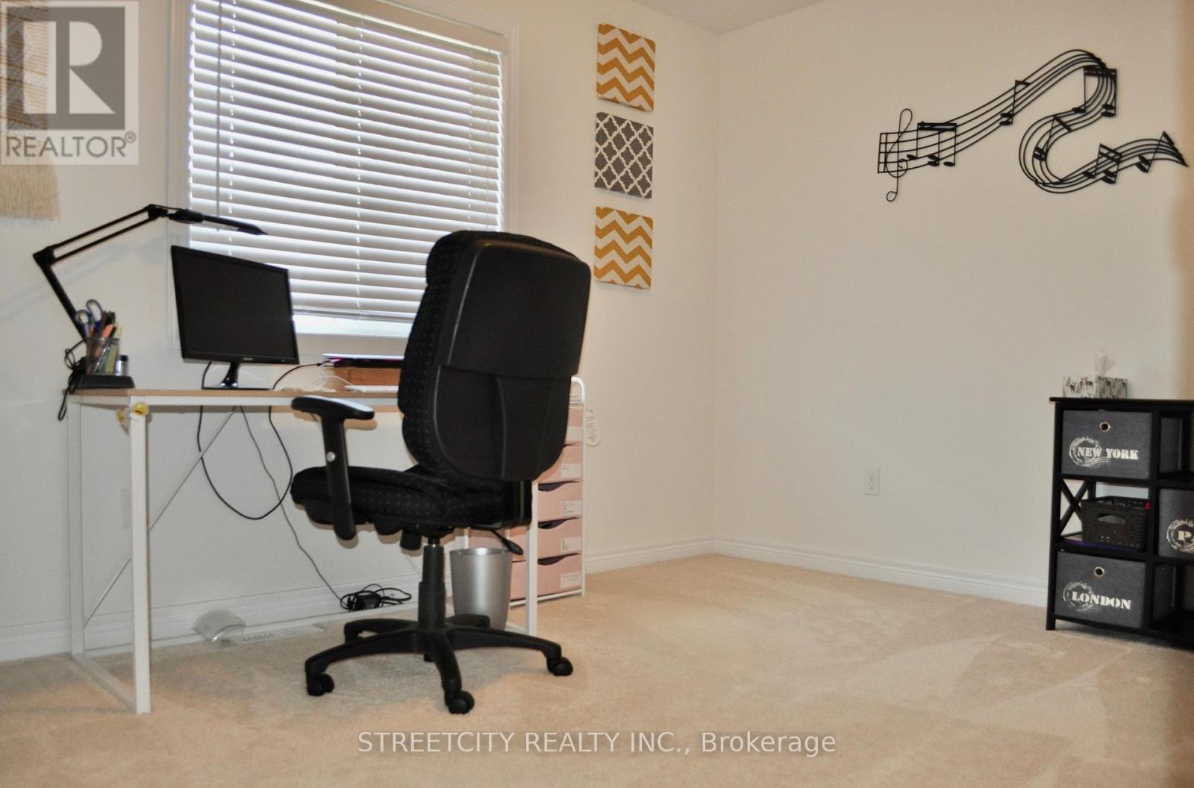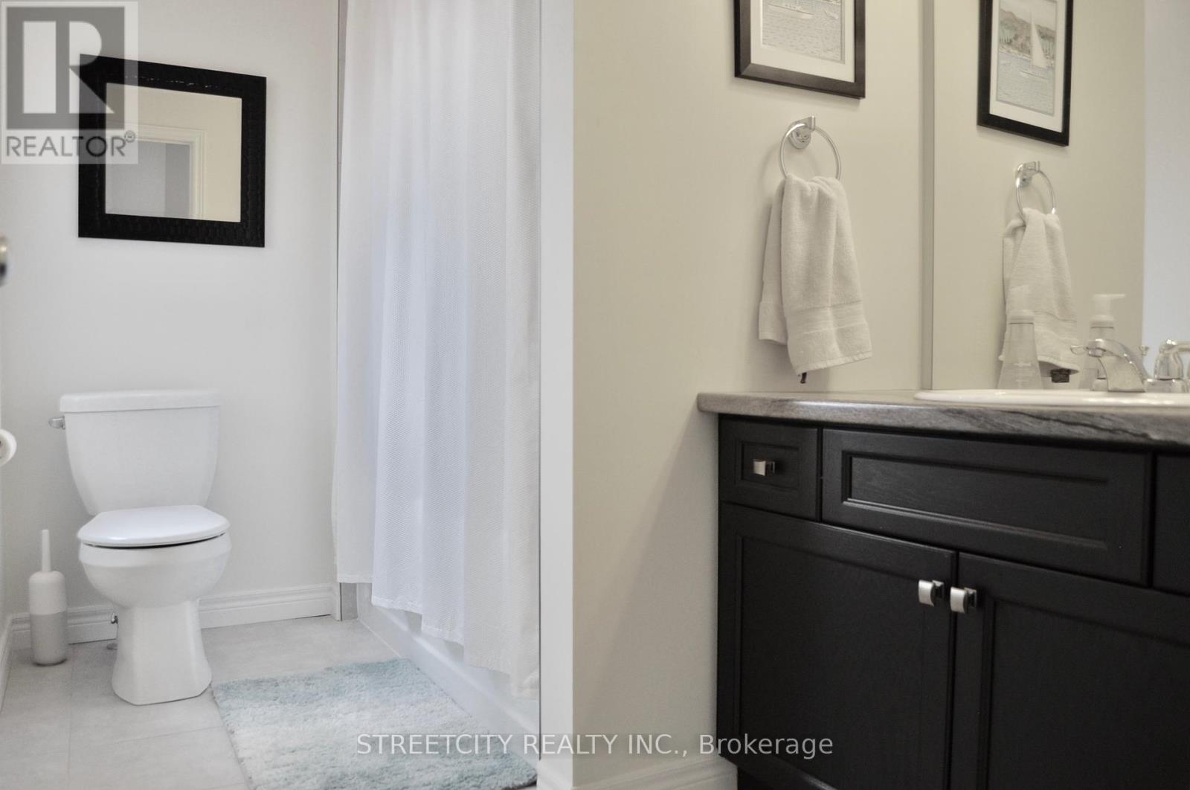660 Guiness Way, London, Ontario N5X 0C3 (27767876)
660 Guiness Way London, Ontario N5X 0C3
$2,800 Monthly
Welcome to this stunning 2-storey home located in the highly sought-after Cedarhollow neighbourhood in London's desirable North End. Offering 3 spacious bedrooms, 2.5 bathrooms, and a 1.5-car attached garage with convenient inside entry, this home provides the perfect blend of comfort and style.As you step inside, you'll be greeted by a bright, inviting foyer with a large coat closet. The open-concept main floor features a beautifully designed kitchen with dark cabinetry, a stylish tiled backsplash, a pantry, and high-end stainless steel appliances. The spacious living room is perfect for relaxing, featuring a lovely gas fireplace. The dining area is perfect for entertaining, with sliding patio doors that lead to a deck and fully fenced backyard ideal for outdoor living. A convenient 2-piece washroom completes the main level.Upstairs, you'll find a generous primary bedroom with a large walk-in closet and a luxurious en-suite featuring a soaker tub and separate shower. The two additional bedrooms are both well-sized, offering plenty of room for family or guests. An added bonus is the upper-level office nook perfect for a small home office or study space. Another full bathroom completes the upper level.Located in a family-friendly neighbourhood with easy access to shopping, schools, parks, and restaurants, this home offers the ultimate in comfort and convenience. Don't miss your chance to lease this incredible home starting March 1, 2025! (id:53015)
Property Details
| MLS® Number | X11907977 |
| Property Type | Single Family |
| Community Name | North D |
| Features | Irregular Lot Size |
| Parking Space Total | 3 |
Building
| Bathroom Total | 3 |
| Bedrooms Above Ground | 3 |
| Bedrooms Total | 3 |
| Appliances | Garage Door Opener Remote(s) |
| Basement Development | Unfinished |
| Basement Type | N/a (unfinished) |
| Construction Style Attachment | Detached |
| Cooling Type | Central Air Conditioning |
| Exterior Finish | Brick, Vinyl Siding |
| Fireplace Present | Yes |
| Foundation Type | Poured Concrete |
| Half Bath Total | 1 |
| Heating Fuel | Natural Gas |
| Heating Type | Forced Air |
| Stories Total | 2 |
| Type | House |
| Utility Water | Municipal Water |
Parking
| Attached Garage |
Land
| Acreage | No |
| Sewer | Sanitary Sewer |
| Size Depth | 110 Ft |
| Size Frontage | 28 Ft |
| Size Irregular | 28.02 X 110 Ft |
| Size Total Text | 28.02 X 110 Ft |
https://www.realtor.ca/real-estate/27767876/660-guiness-way-london-north-d
Interested?
Contact us for more information

Sarah Poirier
Salesperson
www.leadinglondon.ca/
https://www.facebook.com/profile.php?id=100090843354926

Contact me
Resources
About me
Nicole Bartlett, Sales Representative, Coldwell Banker Star Real Estate, Brokerage
© 2023 Nicole Bartlett- All rights reserved | Made with ❤️ by Jet Branding



























