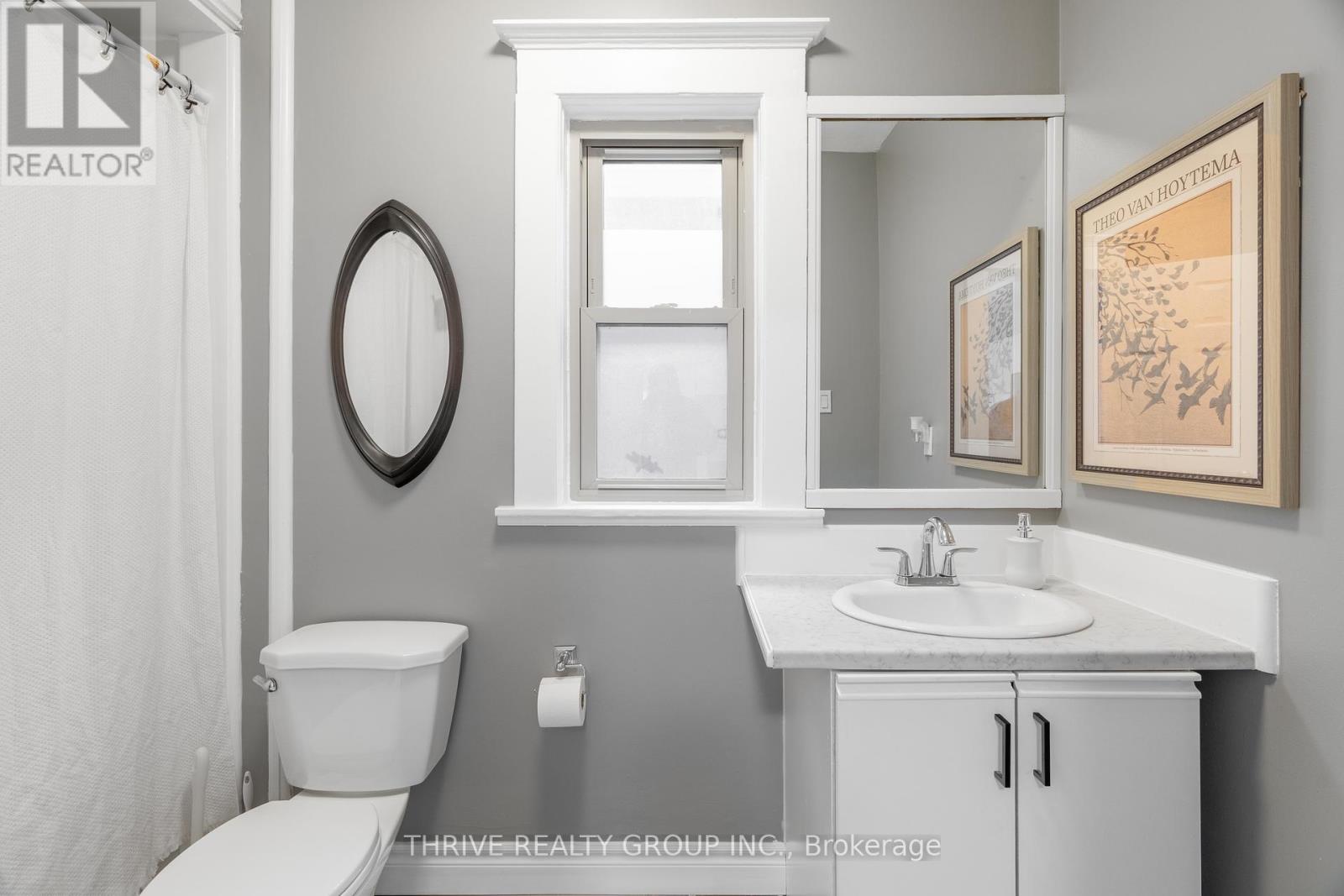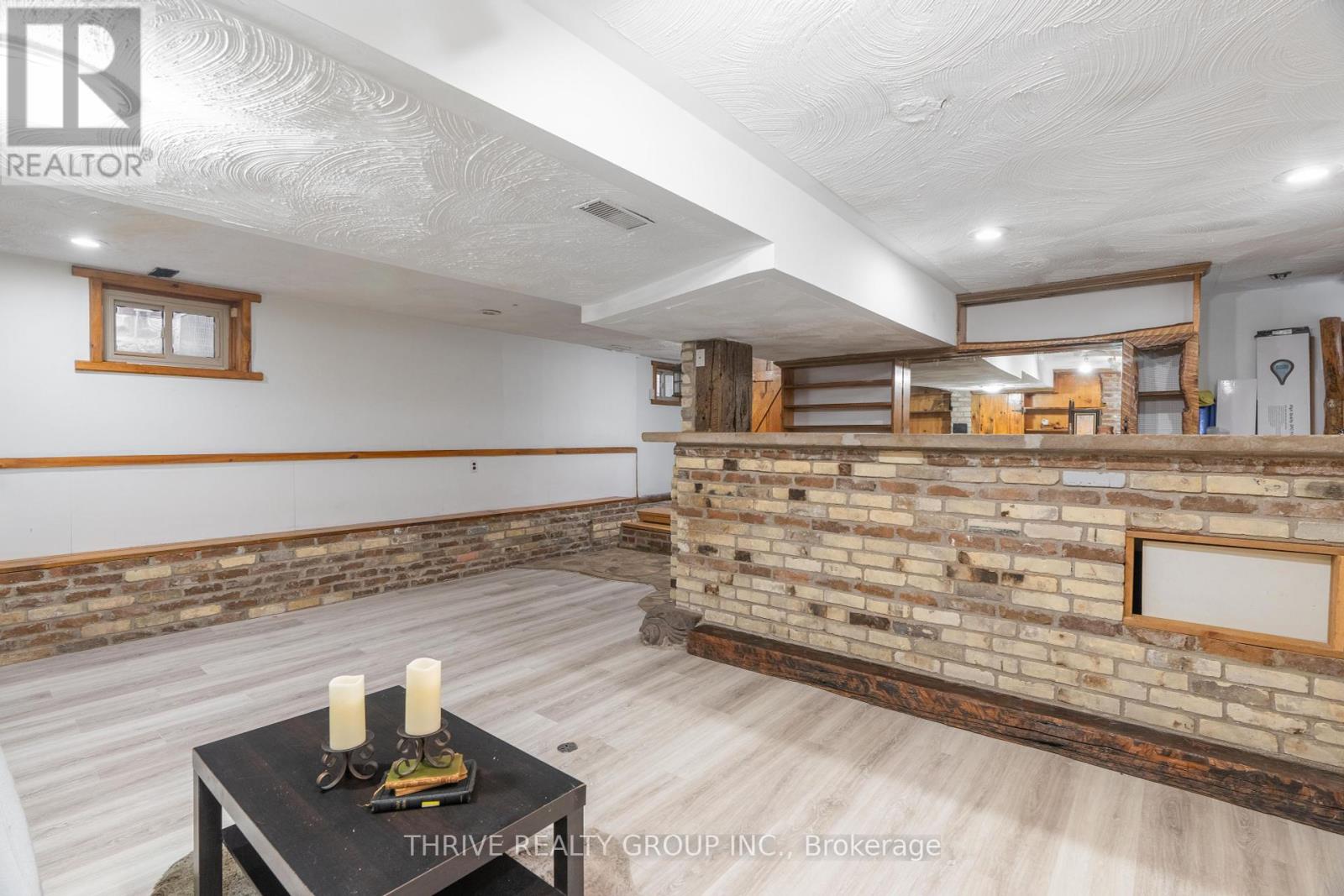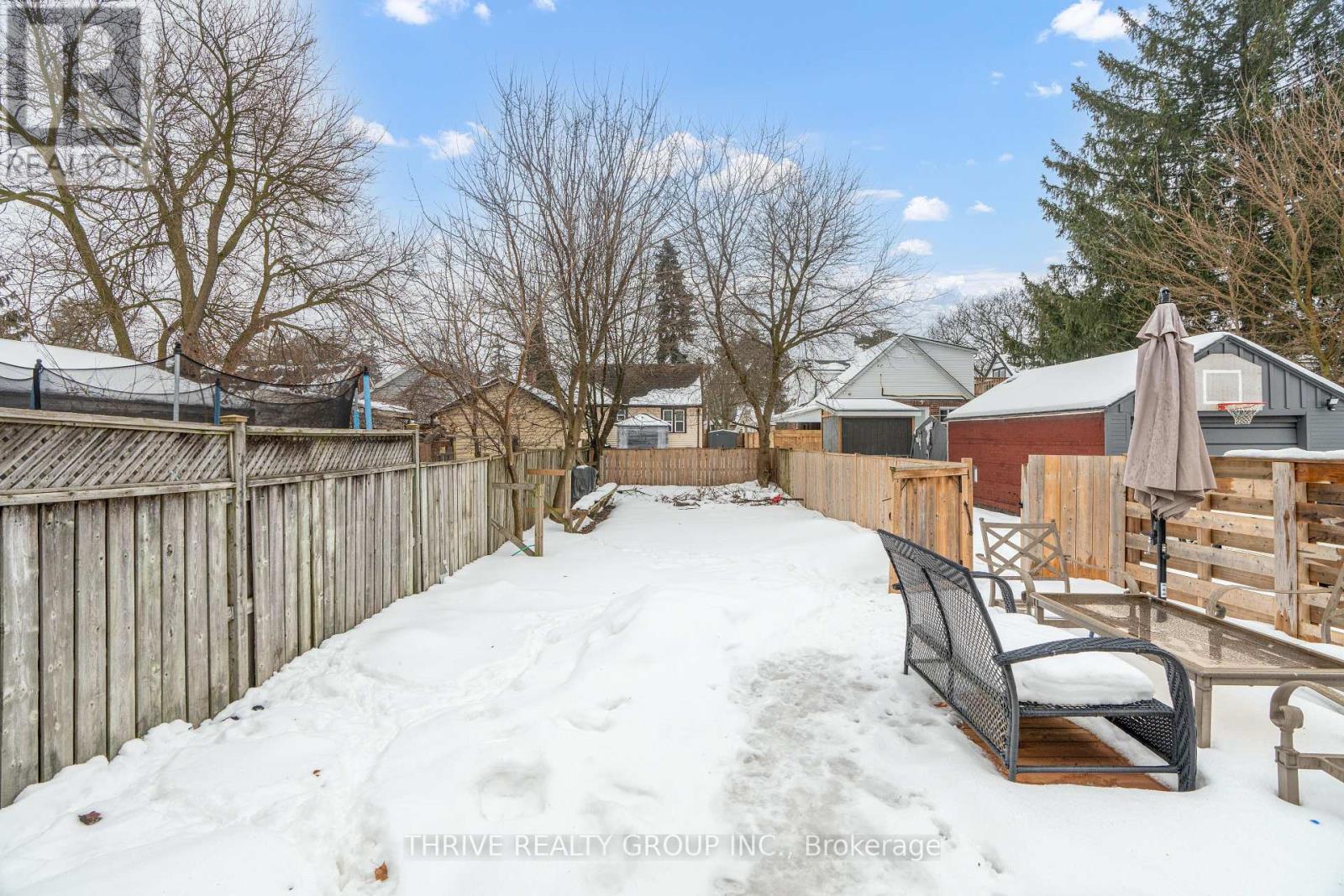65 Beattie Avenue, London, Ontario N5W 2P1 (27869720)
65 Beattie Avenue London, Ontario N5W 2P1
$529,900
Welcome to 65 Beattie Ave! This beautifully updated bungalow features 2 bedrooms, 2 bathrooms and ample living space. The property has been recently updated with new flooring, paint, updated kitchen and updated main floor bathroom. Also enjoy the finished basement that features a bar, perfect for entertaining your guests. Located in a quiet neighbourhood, the home features a beautiful fenced rear yard with a spacious deck for summer gatherings, and sunroom facing the rear yard with enough space to double as a home office. Close to schools, amenities, and Kiwanis Park, this home offers the perfect blend of comfort and convenience. Don't wait - book your showing today! (id:53015)
Property Details
| MLS® Number | X11952662 |
| Property Type | Single Family |
| Community Name | East N |
| Equipment Type | Water Heater |
| Parking Space Total | 2 |
| Rental Equipment Type | Water Heater |
Building
| Bathroom Total | 2 |
| Bedrooms Above Ground | 2 |
| Bedrooms Total | 2 |
| Appliances | Water Heater, Water Meter, Dryer, Refrigerator, Stove, Washer |
| Architectural Style | Bungalow |
| Basement Development | Finished |
| Basement Type | N/a (finished) |
| Construction Style Attachment | Detached |
| Cooling Type | Central Air Conditioning |
| Exterior Finish | Brick |
| Foundation Type | Concrete |
| Heating Fuel | Natural Gas |
| Heating Type | Forced Air |
| Stories Total | 1 |
| Type | House |
| Utility Water | Municipal Water |
Land
| Acreage | No |
| Fence Type | Fenced Yard |
| Sewer | Sanitary Sewer |
| Size Depth | 115 Ft ,3 In |
| Size Frontage | 30 Ft |
| Size Irregular | 30 X 115.25 Ft |
| Size Total Text | 30 X 115.25 Ft|under 1/2 Acre |
Rooms
| Level | Type | Length | Width | Dimensions |
|---|---|---|---|---|
| Basement | Recreational, Games Room | 5.99 m | 6.07 m | 5.99 m x 6.07 m |
| Basement | Laundry Room | 3.33 m | 2.16 m | 3.33 m x 2.16 m |
| Basement | Bathroom | 2.16 m | 1.6 m | 2.16 m x 1.6 m |
| Main Level | Foyer | 1.07 m | 1.98 m | 1.07 m x 1.98 m |
| Main Level | Living Room | 3.17 m | 6.71 m | 3.17 m x 6.71 m |
| Main Level | Bedroom | 2.87 m | 2.91 m | 2.87 m x 2.91 m |
| Main Level | Bedroom 2 | 2.87 m | 2.84 m | 2.87 m x 2.84 m |
| Main Level | Kitchen | 2.77 m | 4.52 m | 2.77 m x 4.52 m |
| Main Level | Bathroom | 1.52 m | 3 m | 1.52 m x 3 m |
| Main Level | Sunroom | 2.57 m | 5.94 m | 2.57 m x 5.94 m |
https://www.realtor.ca/real-estate/27869720/65-beattie-avenue-london-east-n
Interested?
Contact us for more information
Contact me
Resources
About me
Nicole Bartlett, Sales Representative, Coldwell Banker Star Real Estate, Brokerage
© 2023 Nicole Bartlett- All rights reserved | Made with ❤️ by Jet Branding





































