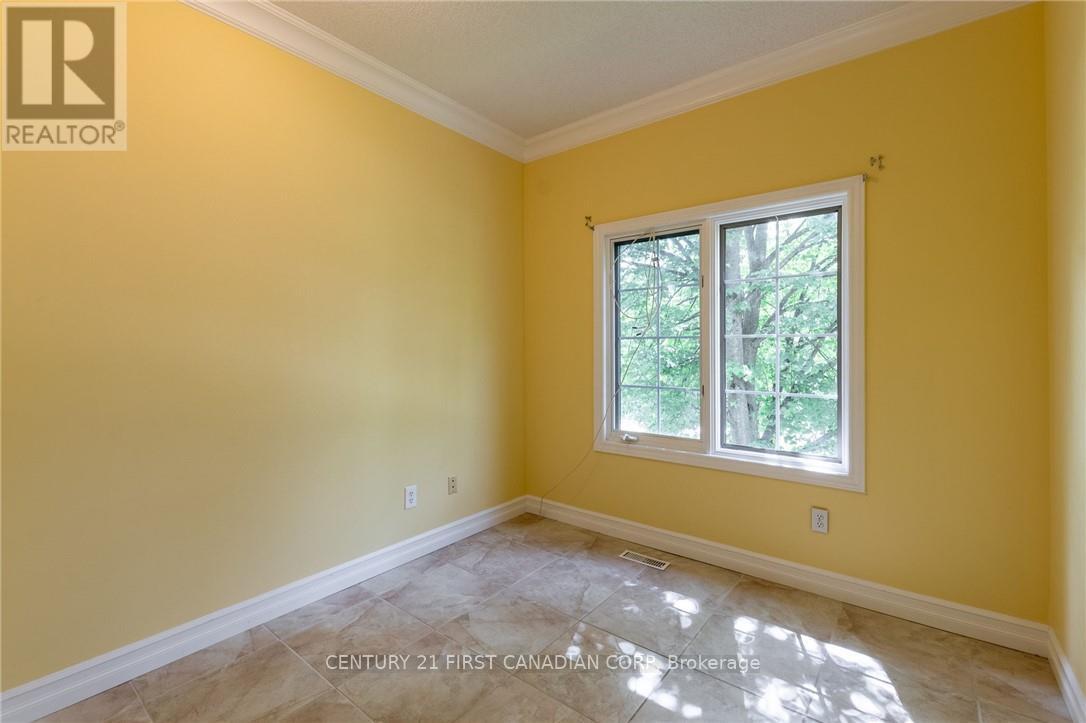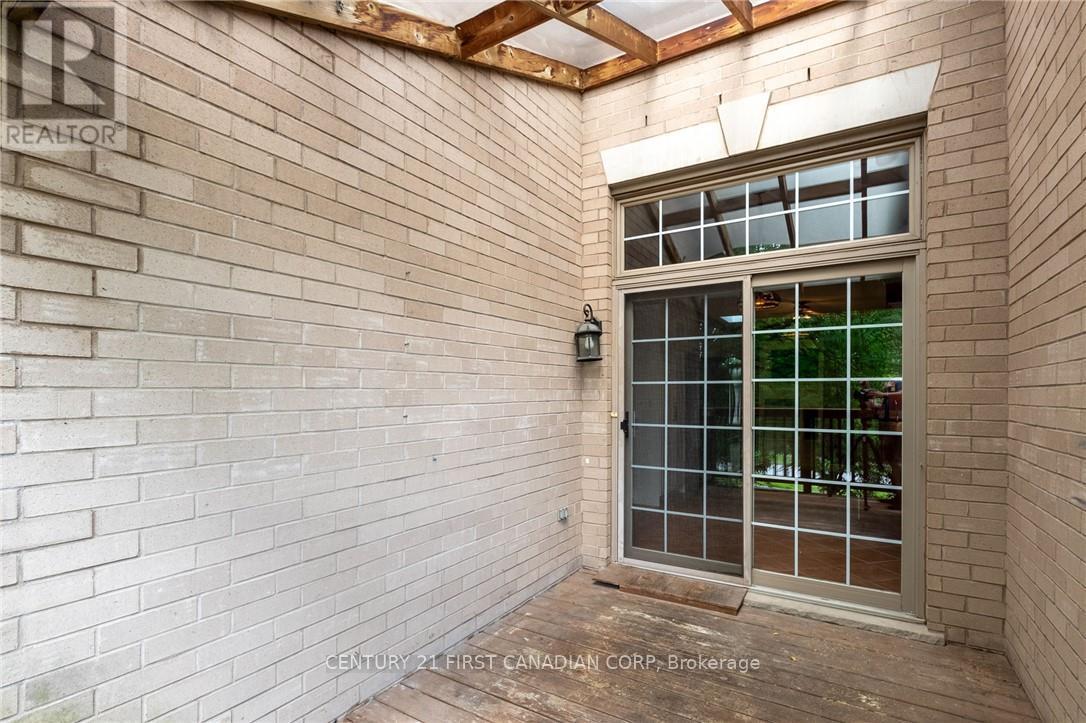65 - 250 North Centre Road, London, Ontario N6G 5A4 (27010689)
65 - 250 North Centre Road London, Ontario N6G 5A4
$549,900Maintenance, Common Area Maintenance, Insurance, Parking
$363.81 Monthly
Maintenance, Common Area Maintenance, Insurance, Parking
$363.81 MonthlyCome live at the top of the town in MASONVILLE at the Richmond Summit. Easy ONE FLOOR living with lower WALKOUT!! Over 1800 Square Feet of living space with AMAZING STORAGE! Handsome architecture inside and out! Pillar & tiered crown main floor open concept with 10 foot vaulted ceilings + skylight and 16 x 16 ceramic marble design ceramics. Terracotta floor tile adorns your two-tone kitchen with black accents, composite sink and Tiffany-lamp dcor... PLUS just steps out to covered SOUTH FACING sun deck.A BRIGHT LOWER LEVEL WALK-OUT has a 2nd FULL BATH, bedroom and an expansive family room with patio door to sitting area and open greenspace. Boasts: main floor laundry; primary walk in, gas fireplace, interlock driveway & front garden beds with perennials and Japanese maple. Manicured common area with lovely landscaping and the covered social space of two Victorian gazebos. CLOSE TO EVERYTHING!!! Cafes, dining, shopping, MASONVILLE MALL, UWO, University Hospital, top schools and more! Dont miss this!! Book a showing NOW!! (id:53015)
Property Details
| MLS® Number | X8417364 |
| Property Type | Single Family |
| Community Features | Pet Restrictions |
| Features | Balcony |
| Parking Space Total | 2 |
Building
| Bathroom Total | 2 |
| Bedrooms Above Ground | 2 |
| Bedrooms Below Ground | 1 |
| Bedrooms Total | 3 |
| Appliances | Dishwasher, Dryer, Refrigerator, Stove, Washer |
| Architectural Style | Bungalow |
| Basement Development | Finished |
| Basement Features | Walk Out |
| Basement Type | N/a (finished) |
| Cooling Type | Central Air Conditioning |
| Exterior Finish | Brick, Vinyl Siding |
| Fireplace Present | Yes |
| Heating Fuel | Natural Gas |
| Heating Type | Forced Air |
| Stories Total | 1 |
| Type | Row / Townhouse |
Parking
| Attached Garage |
Land
| Acreage | No |
Rooms
| Level | Type | Length | Width | Dimensions |
|---|---|---|---|---|
| Lower Level | Bedroom | 3.94 m | 2.59 m | 3.94 m x 2.59 m |
| Lower Level | Family Room | 5.84 m | 3.91 m | 5.84 m x 3.91 m |
| Lower Level | Bathroom | Measurements not available | ||
| Lower Level | Utility Room | 2.97 m | 1.91 m | 2.97 m x 1.91 m |
| Main Level | Foyer | 3.1 m | 1.75 m | 3.1 m x 1.75 m |
| Main Level | Living Room | 5.79 m | 4.09 m | 5.79 m x 4.09 m |
| Main Level | Kitchen | 5.74 m | 2.74 m | 5.74 m x 2.74 m |
| Main Level | Primary Bedroom | 4.55 m | 3.48 m | 4.55 m x 3.48 m |
| Main Level | Bedroom | 3.43 m | 2.69 m | 3.43 m x 2.69 m |
| Main Level | Bathroom | Measurements not available |
https://www.realtor.ca/real-estate/27010689/65-250-north-centre-road-london
Interested?
Contact us for more information

Christopher Fowler
Broker
420 York Street
London, Ontario N6B 1R1
Contact me
Resources
About me
Nicole Bartlett, Sales Representative, Coldwell Banker Star Real Estate, Brokerage
© 2023 Nicole Bartlett- All rights reserved | Made with ❤️ by Jet Branding































