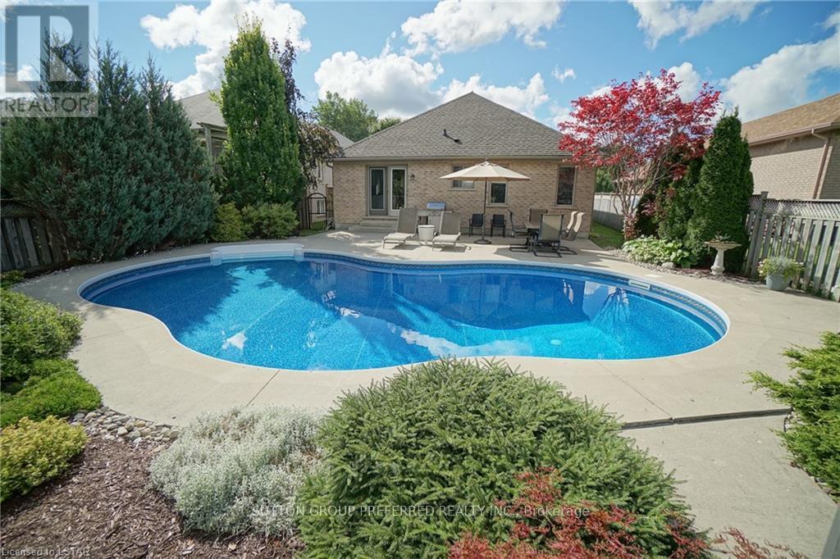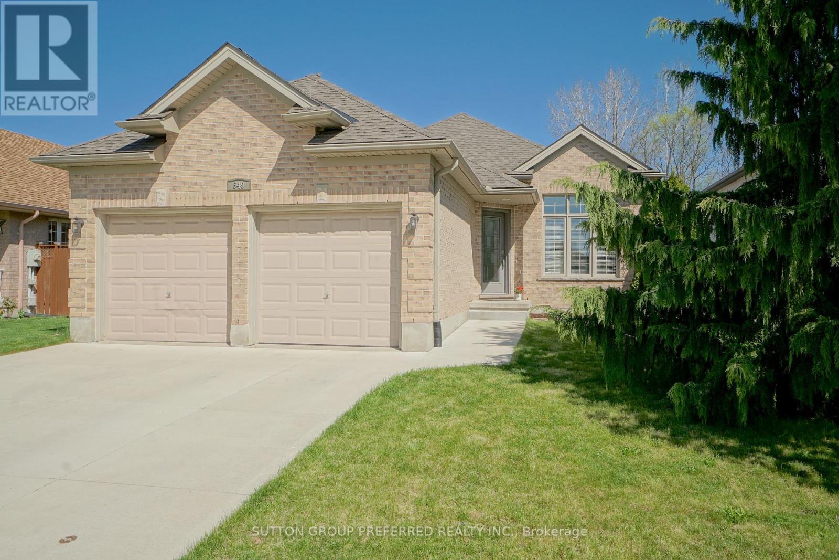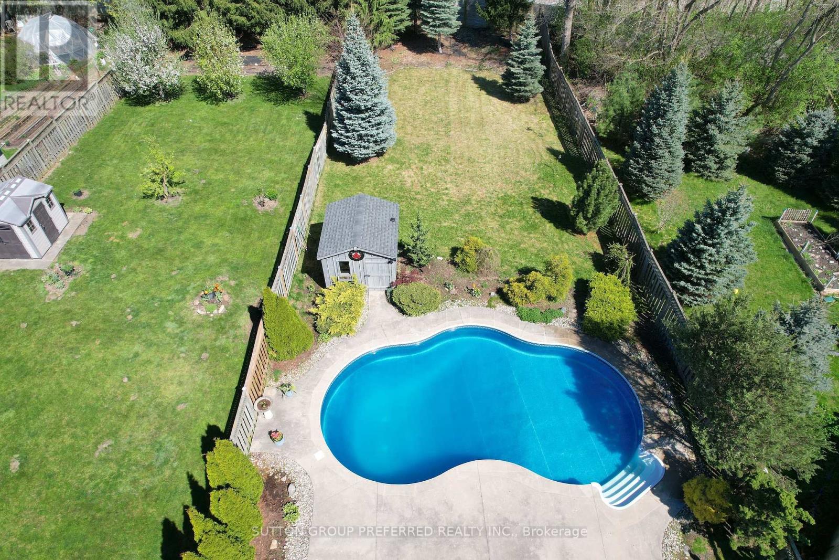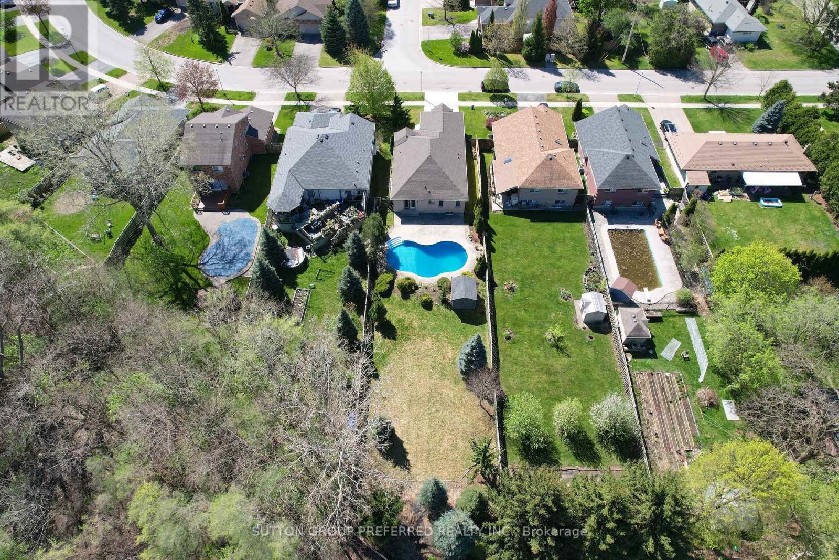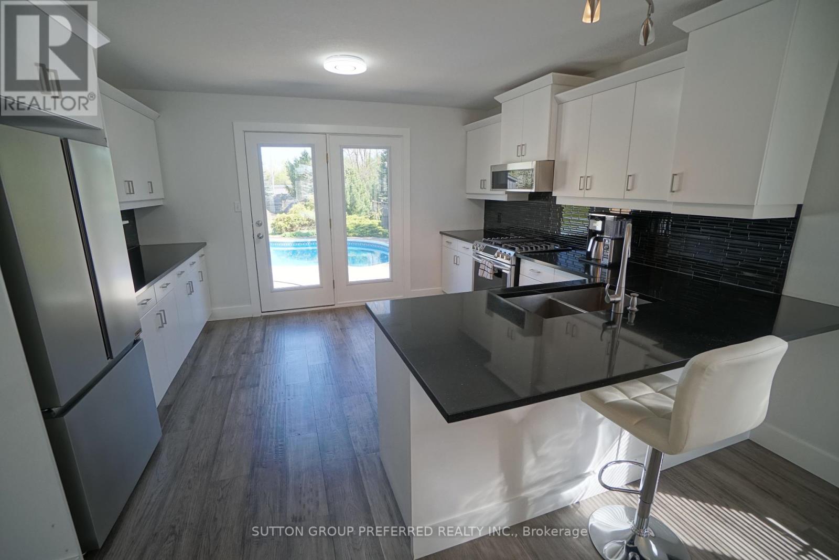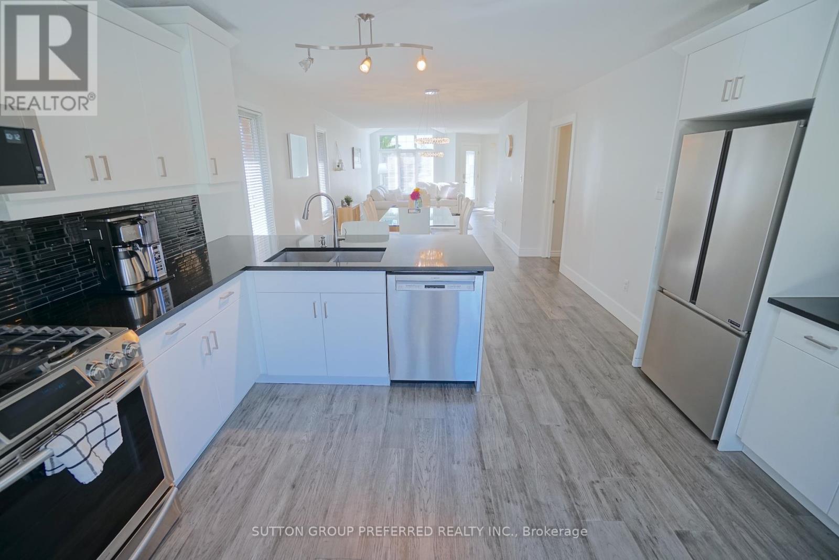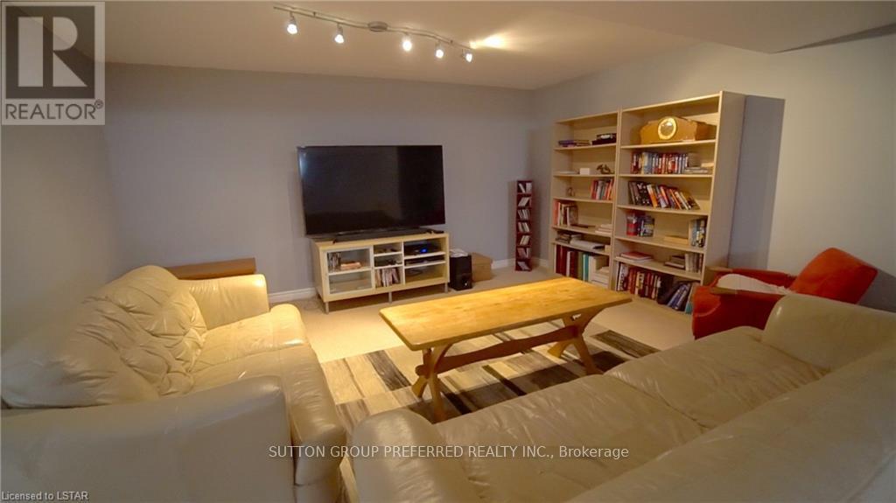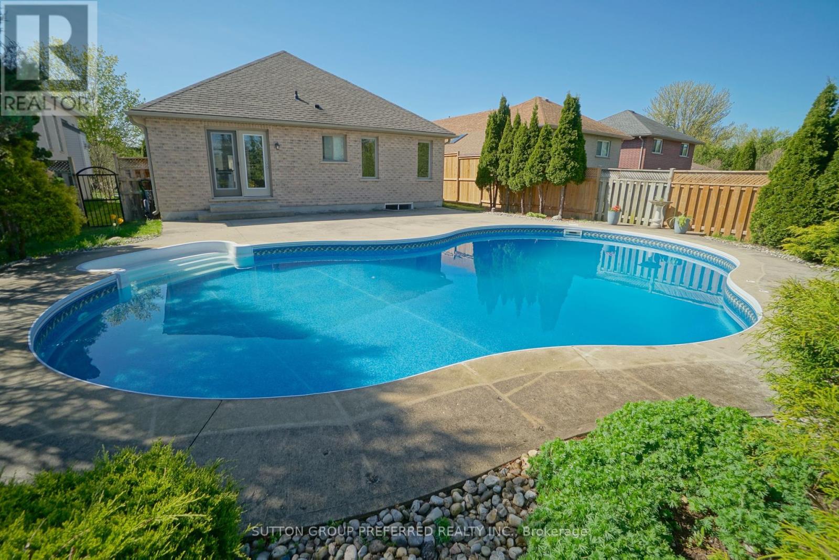649 Inverness Avenue, London, Ontario N6H 3C5 (27061597)
649 Inverness Avenue London, Ontario N6H 3C5
$949,900
Welcome to 649 Inverness Ave! This beautiful one storey home features an attractive kidney-shaped heated in-ground salt-water pool situated on an oversized 235' deep lot with plenty of yard for kids to play or for you toentertain on the concrete patio. Very private with no neighbours behind you. The main level includes an open concept floor plan from living room to kitchen. Black quartz countertops and white cabinets bring elegance throughout the kitchen. The master bedroom features walk-in closet and a 3-piece ensuite. Main floor laundry, 4-piece bathroom and two other bedrooms finish off the main level with hardwood throughout. The lower level boasts a large rec room, tv/media area, 3-piece bath and two wonderful sized bedrooms both with walk-in closets-perfect for a ""teenager retreat"". This home is set up nicely for many different demographics, from the growing family to those downsizing to those looking for a bit of separation between you and the teenagers. Recent updates include hardwood in bedrooms and hallway, washer, dryer, refrigerator and pool pump. (id:53015)
Property Details
| MLS® Number | X8455622 |
| Property Type | Single Family |
| Community Name | NorthP |
| Amenities Near By | Schools, Place Of Worship, Public Transit |
| Equipment Type | Water Heater - Gas |
| Features | Irregular Lot Size, Sump Pump |
| Parking Space Total | 4 |
| Pool Type | Inground Pool |
| Rental Equipment Type | Water Heater - Gas |
| Structure | Patio(s) |
Building
| Bathroom Total | 3 |
| Bedrooms Above Ground | 3 |
| Bedrooms Below Ground | 2 |
| Bedrooms Total | 5 |
| Appliances | Dishwasher, Dryer, Garage Door Opener, Microwave, Refrigerator, Stove, Washer, Window Coverings |
| Architectural Style | Bungalow |
| Basement Development | Finished |
| Basement Type | Full (finished) |
| Construction Style Attachment | Detached |
| Cooling Type | Central Air Conditioning |
| Exterior Finish | Brick |
| Foundation Type | Poured Concrete |
| Heating Fuel | Natural Gas |
| Heating Type | Forced Air |
| Stories Total | 1 |
| Type | House |
| Utility Water | Municipal Water |
Parking
| Attached Garage |
Land
| Acreage | No |
| Land Amenities | Schools, Place Of Worship, Public Transit |
| Sewer | Sanitary Sewer |
| Size Depth | 236 Ft |
| Size Frontage | 49 Ft |
| Size Irregular | 49.34 X 236.84 Ft ; 30.25 X 236.84 X 49.34 X 224.77 X 23.18 |
| Size Total Text | 49.34 X 236.84 Ft ; 30.25 X 236.84 X 49.34 X 224.77 X 23.18 |
| Zoning Description | R1-6 |
Rooms
| Level | Type | Length | Width | Dimensions |
|---|---|---|---|---|
| Basement | Recreational, Games Room | 8.1 m | 4.83 m | 8.1 m x 4.83 m |
| Basement | Media | 4.52 m | 4.57 m | 4.52 m x 4.57 m |
| Basement | Bedroom | 3.66 m | 3.86 m | 3.66 m x 3.86 m |
| Basement | Bedroom | 3.4 m | 3.86 m | 3.4 m x 3.86 m |
| Main Level | Living Room | 5.33 m | 4.11 m | 5.33 m x 4.11 m |
| Main Level | Dining Room | 3.56 m | 3.73 m | 3.56 m x 3.73 m |
| Main Level | Kitchen | 4.19 m | 3.73 m | 4.19 m x 3.73 m |
| Main Level | Primary Bedroom | 4.19 m | 3.78 m | 4.19 m x 3.78 m |
| Main Level | Bedroom | 2.97 m | 3.73 m | 2.97 m x 3.73 m |
| Main Level | Bedroom | 3.05 m | 3.05 m | 3.05 m x 3.05 m |
https://www.realtor.ca/real-estate/27061597/649-inverness-avenue-london-northp
Interested?
Contact us for more information

Scott Rumas
Broker
www.rumas.ca/
https://www.facebook.com/scottrumasrealtor
https://www.linkedin.com/in/scott-rumas-00952812/

Contact me
Resources
About me
Nicole Bartlett, Sales Representative, Coldwell Banker Star Real Estate, Brokerage
© 2023 Nicole Bartlett- All rights reserved | Made with ❤️ by Jet Branding
