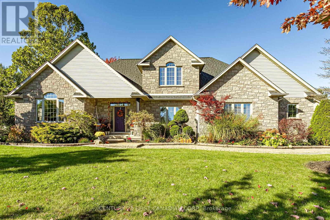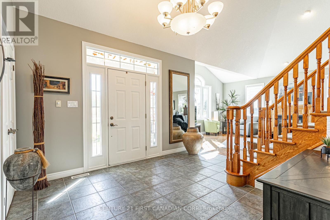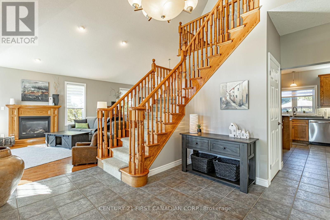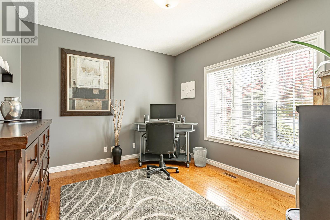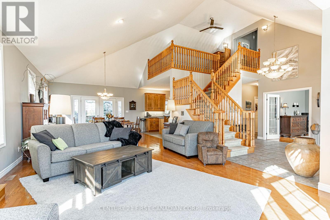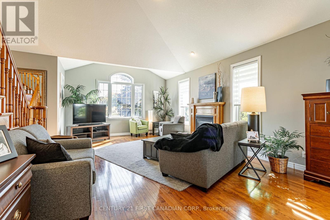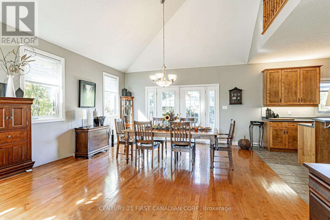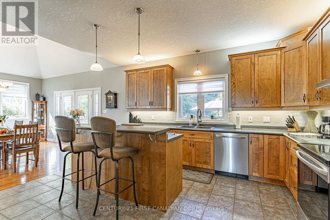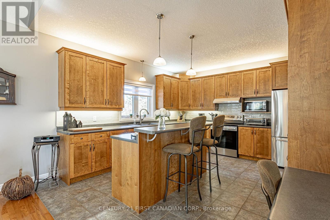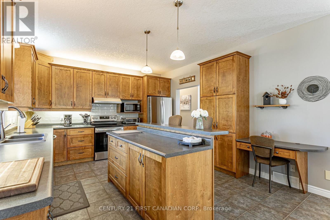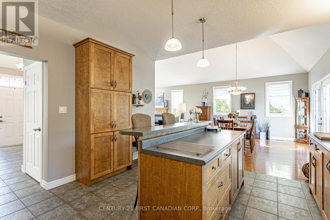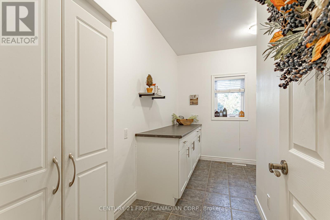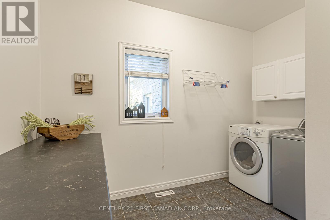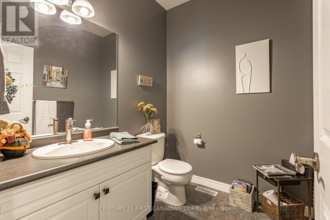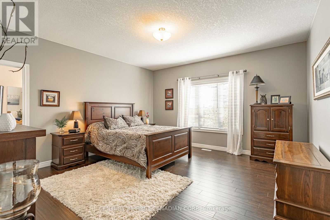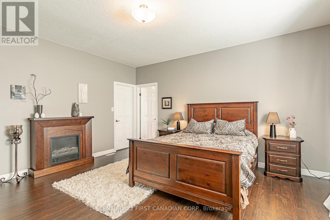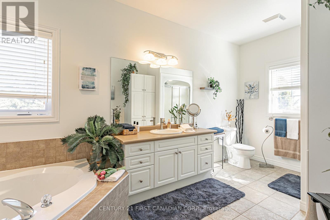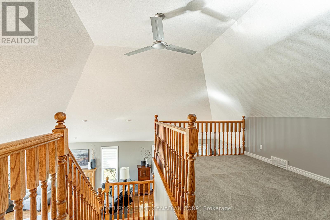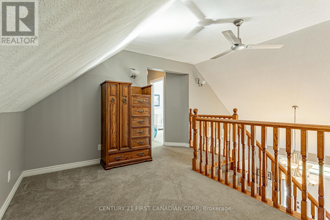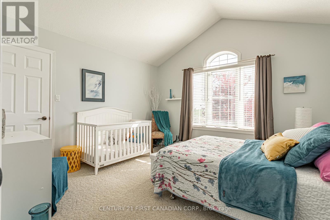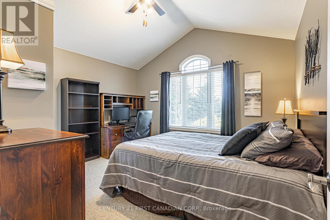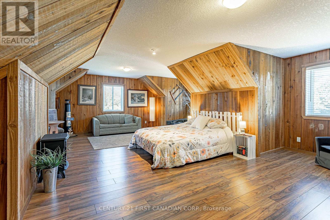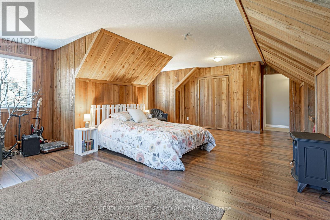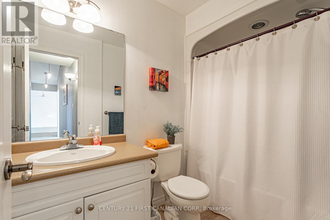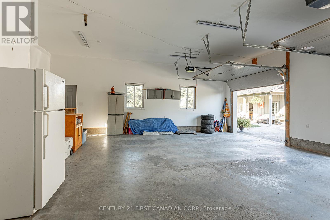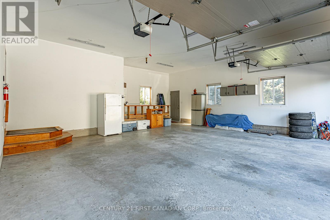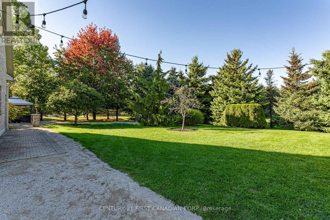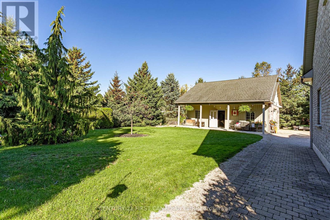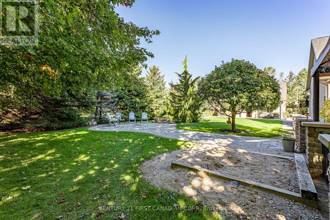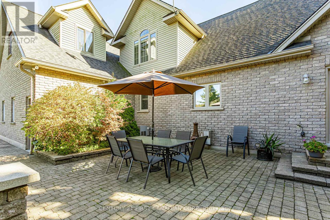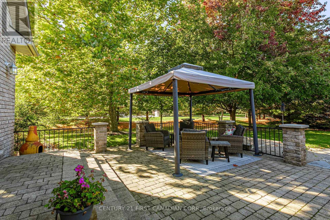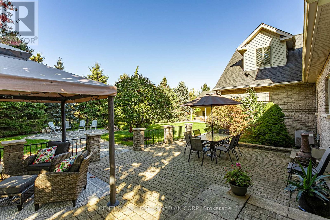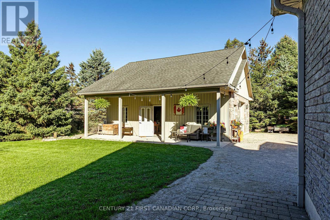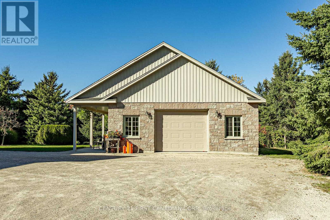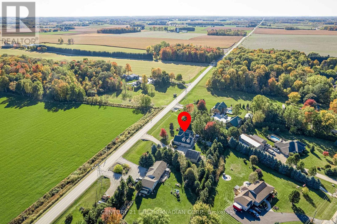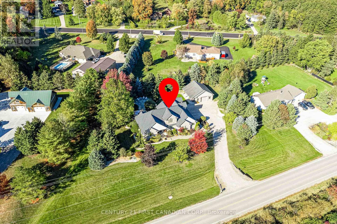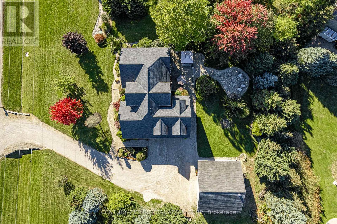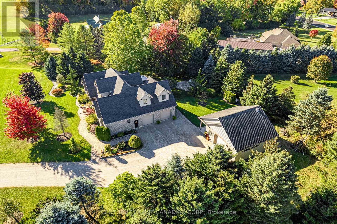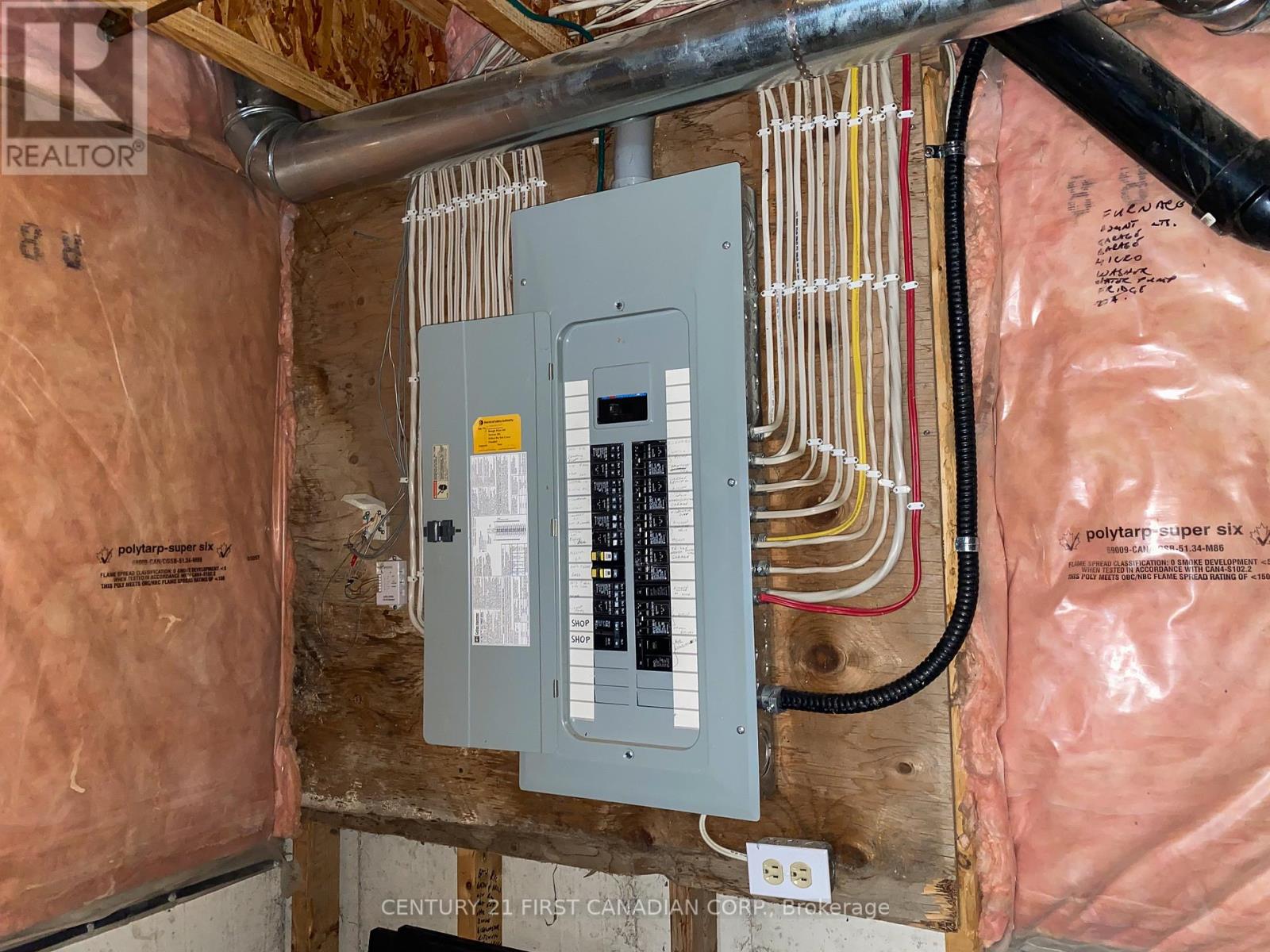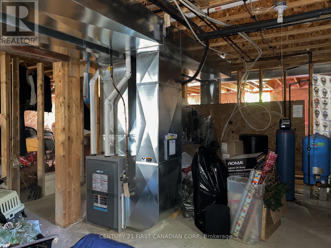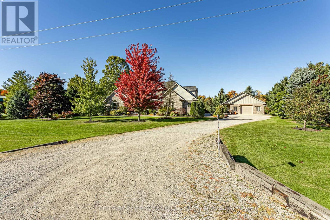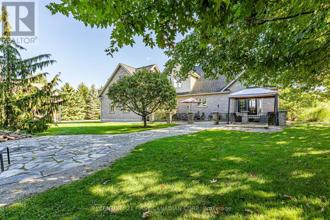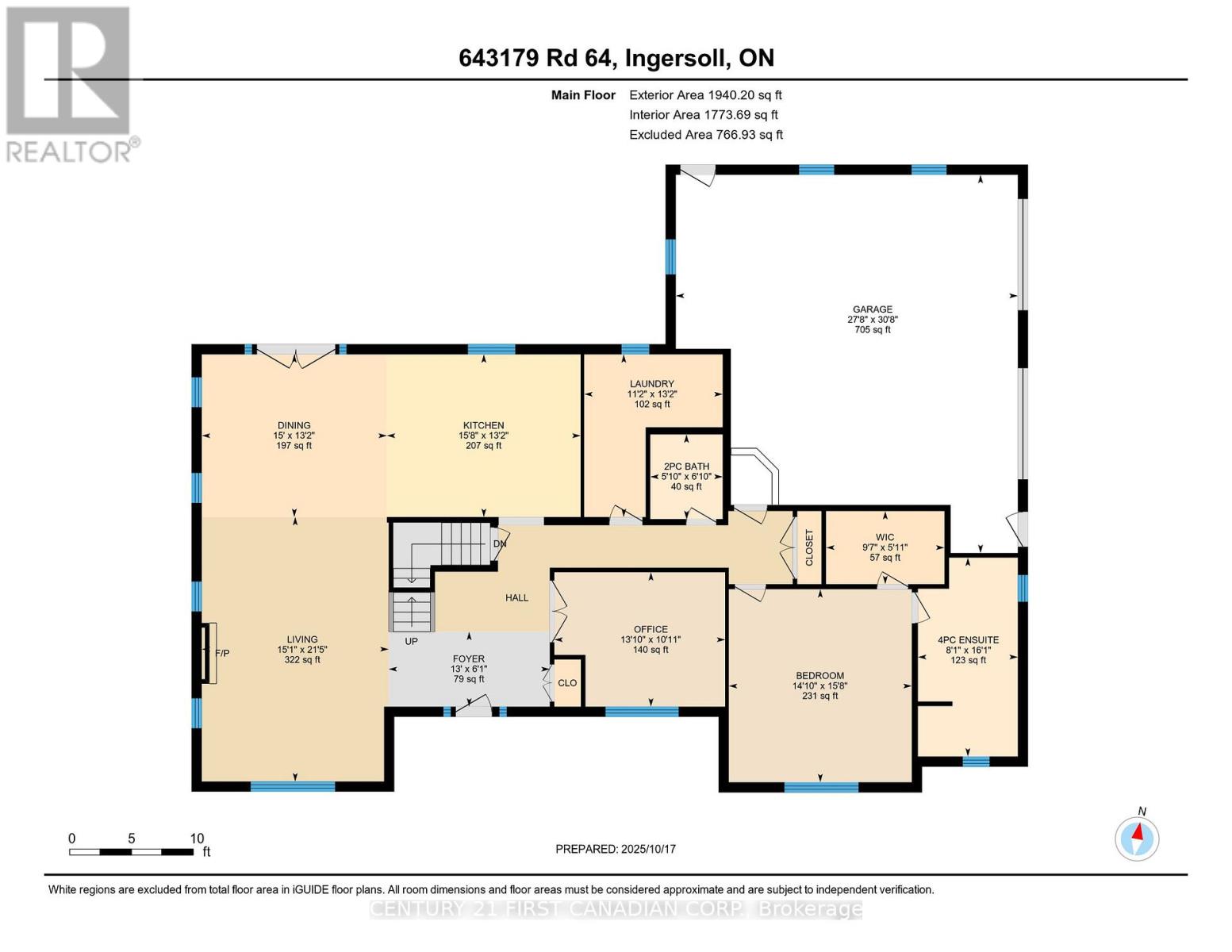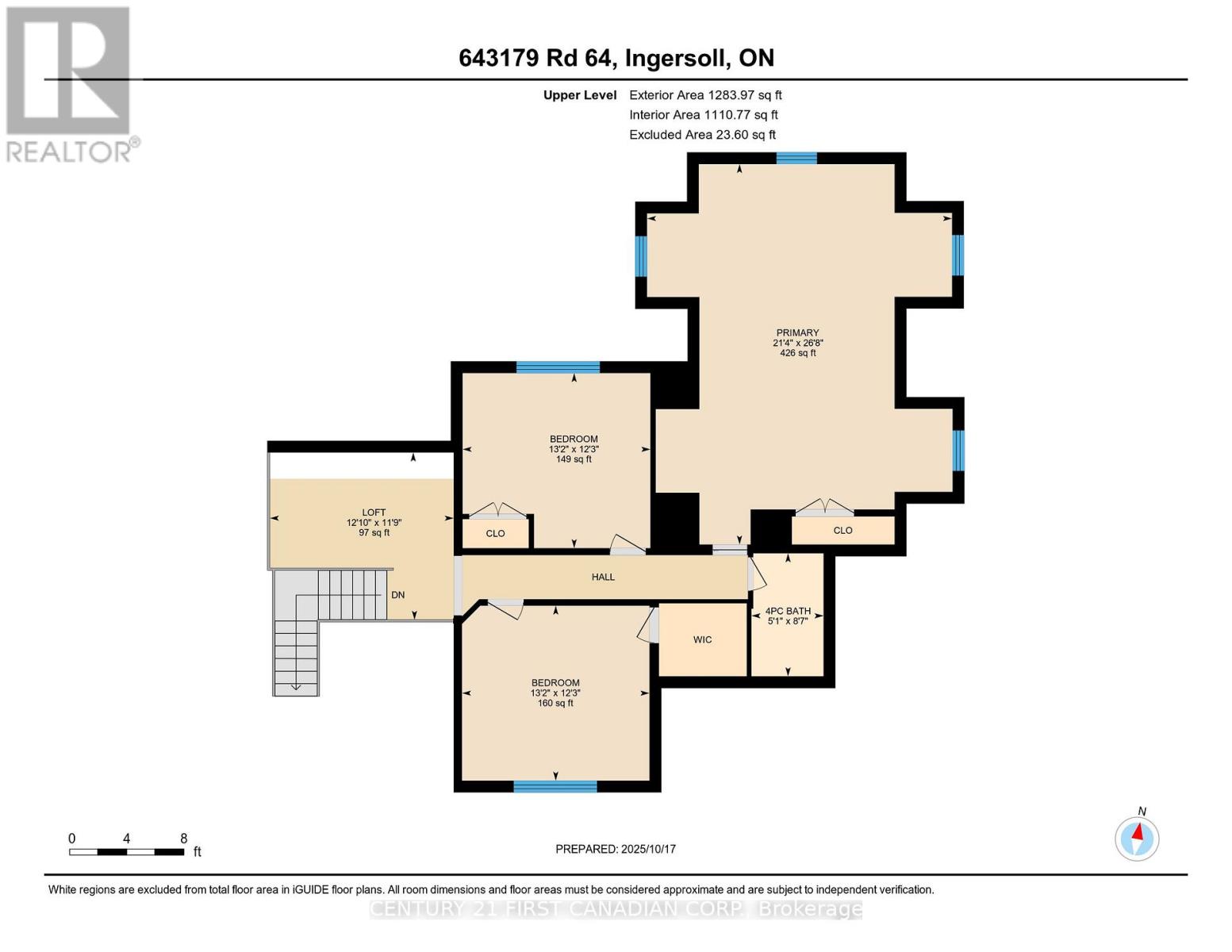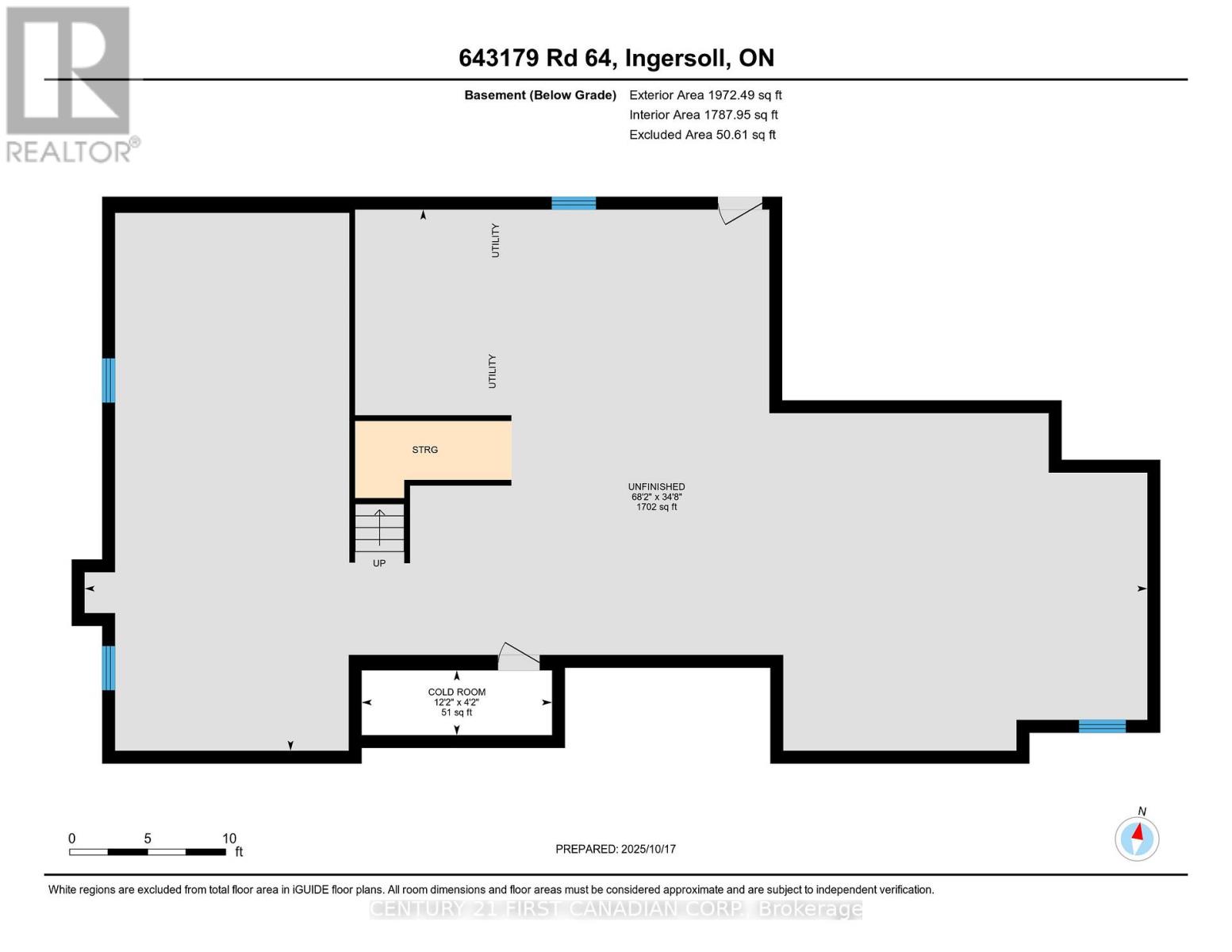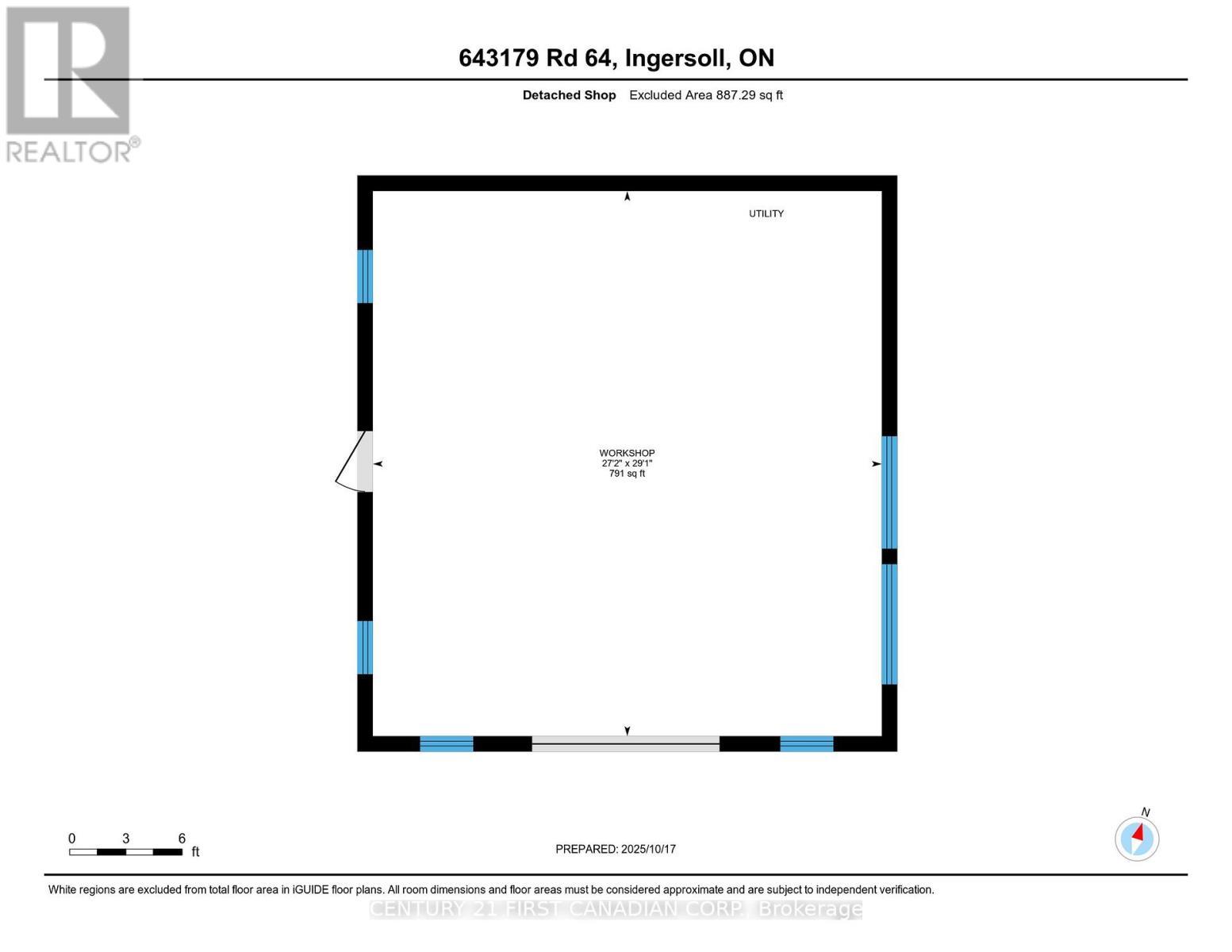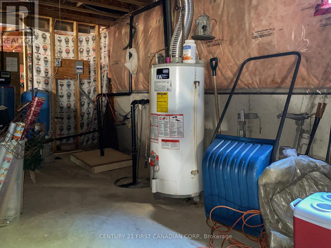643179 Road 64 Road, Zorra, Ontario N5C 3J6 (29003710)
643179 Road 64 Road Zorra, Ontario N5C 3J6
$1,425,000
First time offered for sale! Stunning 3224 custom built 2 storey home sits on 1.195 acres. Main floor offers soaring 2 storey ceilings in the foyer, living room and dining room with views of the countryside. Dining room has room for a large harvest table- perfect for hosting family and friend holidays and get togethers. Kitchen offers plenty of room for the avid chef with plenty of cupboards, wall pantry and movable island. Cupboards are beechwood with crown moulding, updated backsplash and tile floors. Main floor primary bedroom has large walk-in closet and 4 pc ensuite with separate corner tub. Laundry room is on the main floor for easy access. Upstairs has a loft area open to the main floor, 2 bedrooms and 4 pc bath and a second primary bedroom that's 26.6x21.4 ft that has custom wood walls and room for a sitting/reading nook plus your bedroom suite. The 1972 sq ft unfinished basement offers plenty of opportunities: basement walk up to garage can be future in-law suite. The rough-in in floor heat will make future heating a breeze. Outside has so many options for friends and family to enjoy: large patio, flagstone fire pit area plus the 29x27 detached shop has a large covered porch for the shade on hot summer days. Detached shop has in-floor heating, water, floor drain, with an 8' high x10 ft wide door. Attached garage is 30.6x27.7 ft (705 sq ft). Roof was replaced in 20', furnace 19'. Owned water heater and water softener. 200 amp panel plus a 220 option available. Central to London, Woodstock, Ingersoll, St. Mary's and Stratford and mins from the 401 for quick access to KW and Brantford. (id:53015)
Property Details
| MLS® Number | X12468993 |
| Property Type | Single Family |
| Community Name | Rural Zorra |
| Community Features | School Bus |
| Equipment Type | None |
| Features | Wooded Area, Irregular Lot Size, Flat Site |
| Parking Space Total | 24 |
| Rental Equipment Type | None |
| Structure | Workshop |
Building
| Bathroom Total | 3 |
| Bedrooms Above Ground | 4 |
| Bedrooms Total | 4 |
| Age | 16 To 30 Years |
| Amenities | Fireplace(s) |
| Appliances | Central Vacuum, Water Heater, Dishwasher, Dryer, Garage Door Opener, Hood Fan, Stove, Washer, Water Softener, Window Coverings, Refrigerator |
| Basement Features | Walk-up |
| Basement Type | Full |
| Construction Style Attachment | Detached |
| Cooling Type | Central Air Conditioning |
| Exterior Finish | Brick, Stone |
| Fireplace Present | Yes |
| Fireplace Total | 1 |
| Fireplace Type | Insert |
| Foundation Type | Poured Concrete |
| Half Bath Total | 1 |
| Heating Fuel | Propane |
| Heating Type | Forced Air |
| Stories Total | 2 |
| Size Interior | 3,000 - 3,500 Ft2 |
| Type | House |
| Utility Water | Drilled Well |
Parking
| Attached Garage | |
| Garage |
Land
| Acreage | No |
| Sewer | Septic System |
| Size Depth | 271 Ft ,3 In |
| Size Frontage | 300 Ft ,3 In |
| Size Irregular | 300.3 X 271.3 Ft |
| Size Total Text | 300.3 X 271.3 Ft |
| Zoning Description | Rr |
Rooms
| Level | Type | Length | Width | Dimensions |
|---|---|---|---|---|
| Second Level | Bedroom 2 | 3.73 m | 4.01 m | 3.73 m x 4.01 m |
| Second Level | Bedroom 3 | 4 m | 3.73 m | 4 m x 3.73 m |
| Second Level | Bedroom 4 | 8.12 m | 6.51 m | 8.12 m x 6.51 m |
| Second Level | Bathroom | 2.62 m | 1.54 m | 2.62 m x 1.54 m |
| Second Level | Loft | 3.92 m | 3.57 m | 3.92 m x 3.57 m |
| Basement | Cold Room | 3.72 m | 1.26 m | 3.72 m x 1.26 m |
| Basement | Utility Room | 20.78 m | 10.58 m | 20.78 m x 10.58 m |
| Main Level | Foyer | 3.98 m | 1.85 m | 3.98 m x 1.85 m |
| Main Level | Living Room | 6.53 m | 4.61 m | 6.53 m x 4.61 m |
| Main Level | Dining Room | 4.57 m | 4.01 m | 4.57 m x 4.01 m |
| Main Level | Kitchen | 4.78 m | 4.01 m | 4.78 m x 4.01 m |
| Main Level | Laundry Room | 4.01 m | 3.42 m | 4.01 m x 3.42 m |
| Main Level | Bathroom | 2.09 m | 1.78 m | 2.09 m x 1.78 m |
| Main Level | Bedroom | 4.76 m | 4.52 m | 4.76 m x 4.52 m |
| Main Level | Bathroom | 4.91 m | 2.46 m | 4.91 m x 2.46 m |
| Main Level | Office | 4.22 m | 3.32 m | 4.22 m x 3.32 m |
https://www.realtor.ca/real-estate/29003710/643179-road-64-road-zorra-rural-zorra
Contact Us
Contact us for more information

Alison Porter
Salesperson
826 Kipps Lane
London, Ontario

Rosie Stracuzza
Salesperson
(519) 319-8932
https://rosie-stracuzza.c21.ca/
https://www.facebook.com/realestaterosie
https://www.linkedin.com/in/rosie-stracuzza-18004a69/
Contact me
Resources
About me
Nicole Bartlett, Sales Representative, Coldwell Banker Star Real Estate, Brokerage
© 2023 Nicole Bartlett- All rights reserved | Made with ❤️ by Jet Branding
