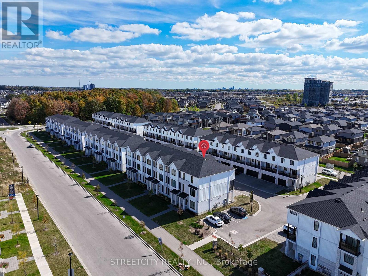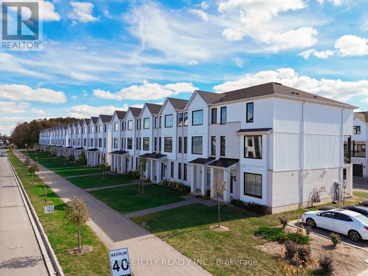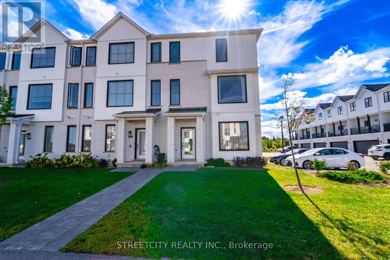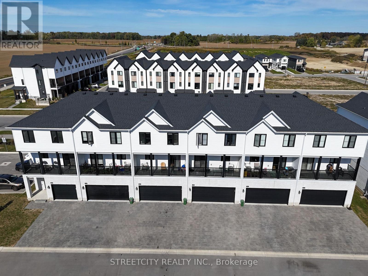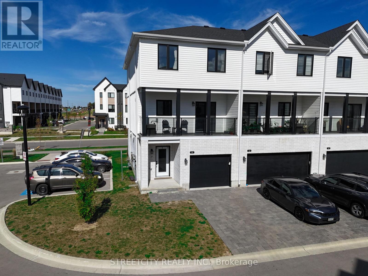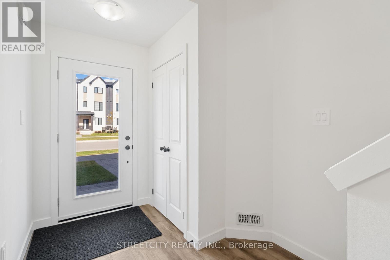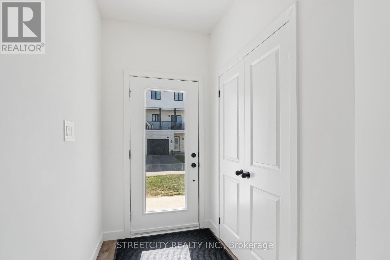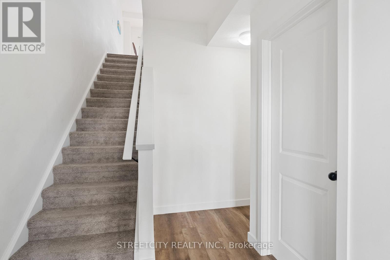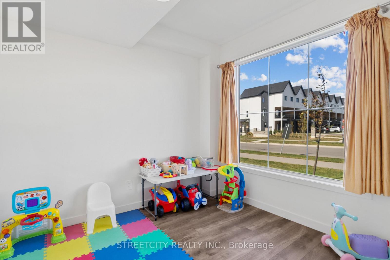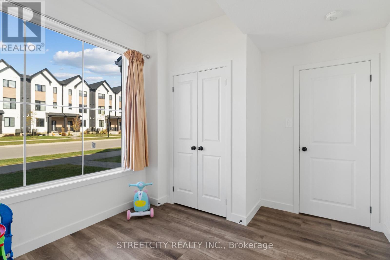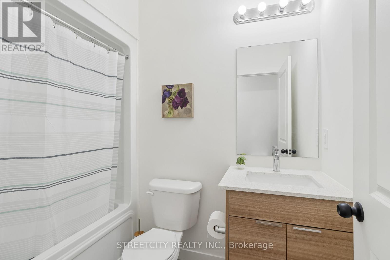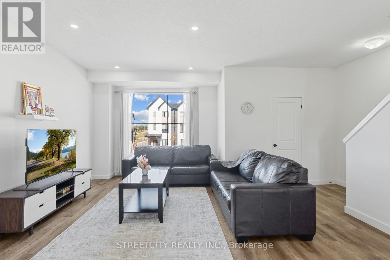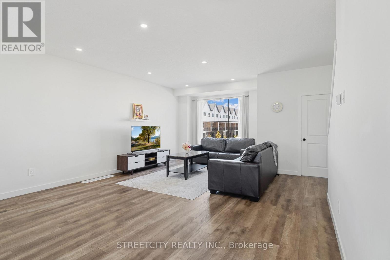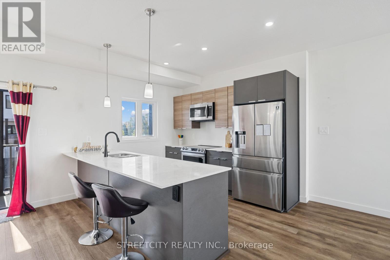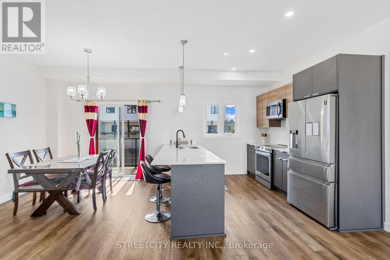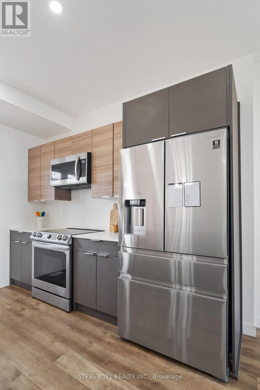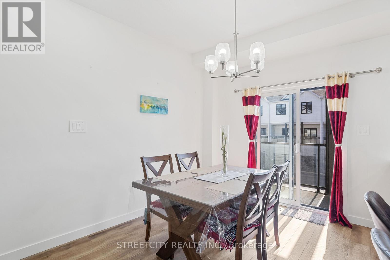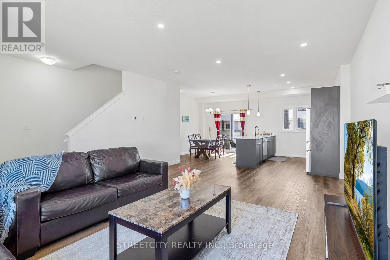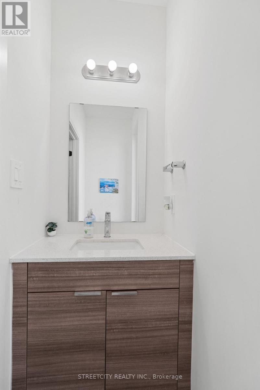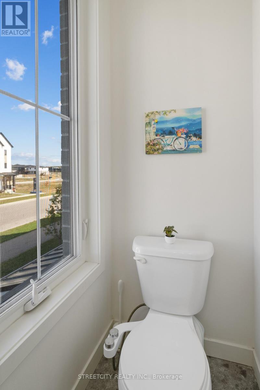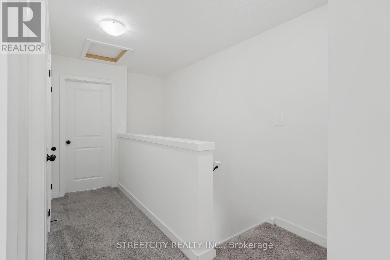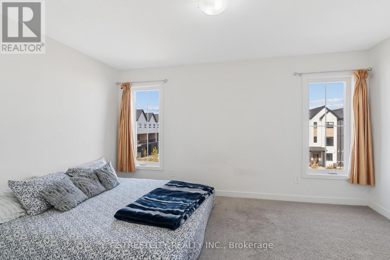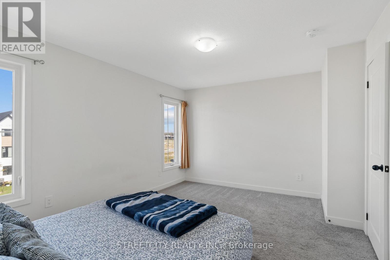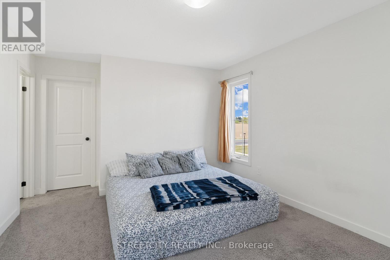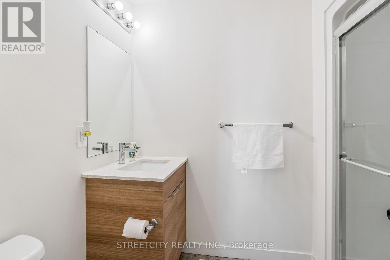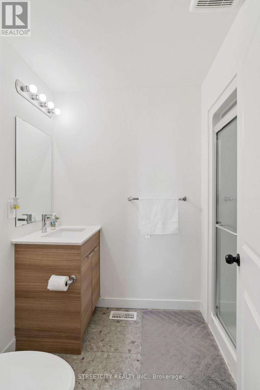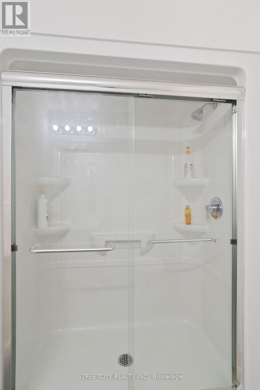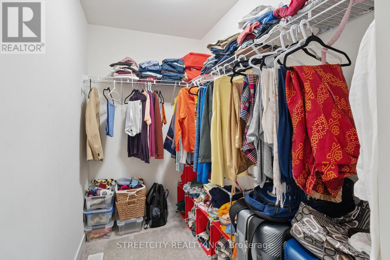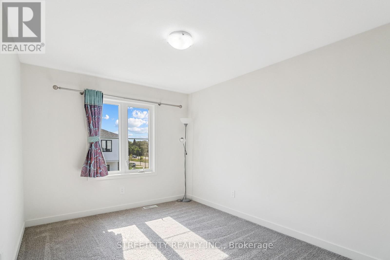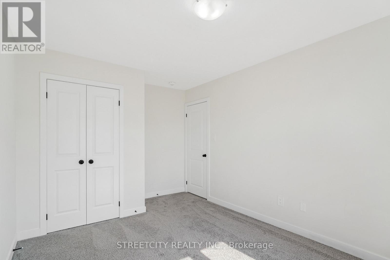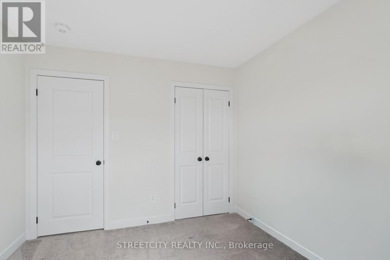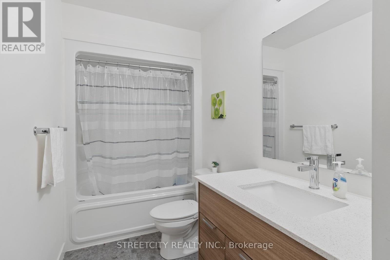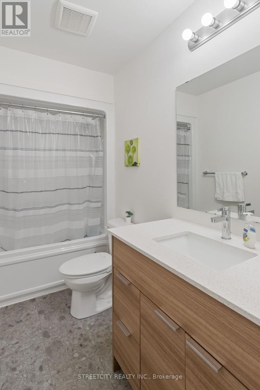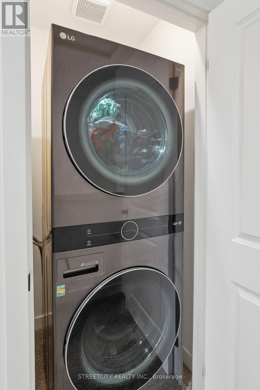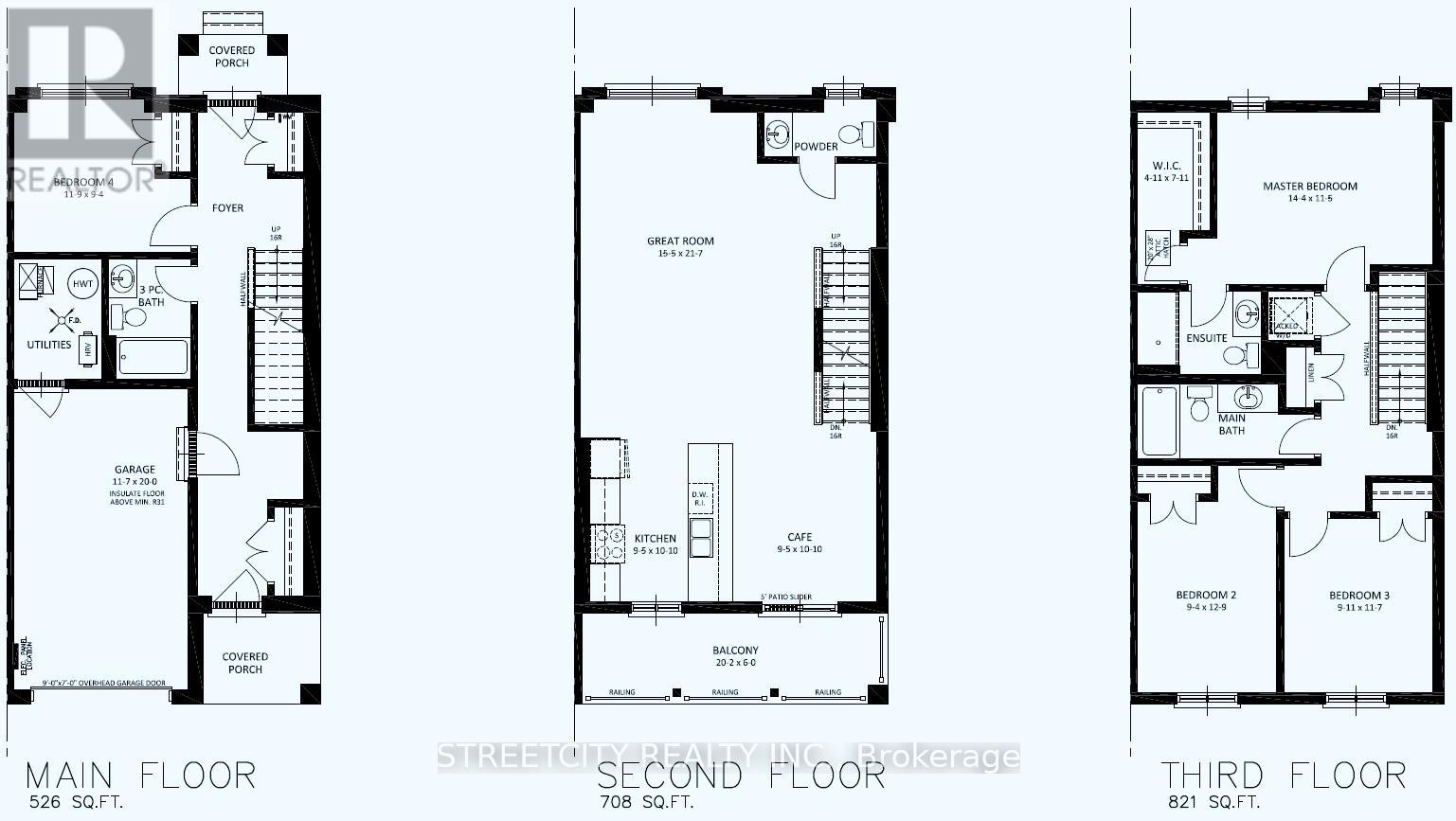64 - 1781 Henrica Avenue, London North, Ontario N6G 0Y2 (28989629)
64 - 1781 Henrica Avenue London North, Ontario N6G 0Y2
$589,900Maintenance, Common Area Maintenance, Parking
$274 Monthly
Maintenance, Common Area Maintenance, Parking
$274 MonthlyWelcome to this well maintained corner townhouse perfectly situated near the SmartCentres mega shopping district in North London! Offering 2055 sqft. of modern living space, this home features 4 bedrooms and 3.5 bathrooms. The main floor offers a versatile space ideal for an in-law suite or private home office, complete with a full 4-piece bathroom. On the second level, you'll fall in love with the sleek kitchen boasting stainless steel appliances, a large island, and open-concept dining and living areas filled with natural light. Step out onto your spacious glass-railed balcony perfect for morning coffee or evening BBQs. Upstairs, the third level hosts 3 generous bedrooms, a convenient laundry area, and 2 full bathrooms, including a primary suite with a private ensuite. Families will appreciate the top-rated school zoning, including St. Gabriel Catholic Elementary (opened Jan 2025) and Northwest Public School (opened Sep 2025), along with excellent secondary options and proximity to Western University. Enjoy easy access to Walmart (with Planet Fitness), Canadian Tire, Marshalls/HomeSense, and countless dining options. Outdoor lovers will appreciate nearby scenic trails and the Sunningdale Golf &Country Club. This home offers the perfect blend of modern design, an unbeatable location, and low-maintenance living, making it ideal for families or young professionals seeking an upscale lifestyle in North London. (id:53015)
Open House
This property has open houses!
2:00 pm
Ends at:4:00 pm
Property Details
| MLS® Number | X12462363 |
| Property Type | Single Family |
| Community Name | North S |
| Amenities Near By | Park, Public Transit, Schools |
| Community Features | Pet Restrictions, Community Centre |
| Equipment Type | Water Heater, Water Heater - Tankless |
| Features | Flat Site, Balcony, In Suite Laundry |
| Parking Space Total | 2 |
| Rental Equipment Type | Water Heater, Water Heater - Tankless |
Building
| Bathroom Total | 4 |
| Bedrooms Above Ground | 4 |
| Bedrooms Total | 4 |
| Age | 0 To 5 Years |
| Amenities | Visitor Parking |
| Appliances | Water Heater, Dishwasher, Dryer, Microwave, Range, Stove, Washer, Refrigerator |
| Cooling Type | Central Air Conditioning |
| Exterior Finish | Brick, Vinyl Siding |
| Foundation Type | Poured Concrete |
| Half Bath Total | 1 |
| Heating Fuel | Natural Gas |
| Heating Type | Forced Air |
| Stories Total | 3 |
| Size Interior | 2,000 - 2,249 Ft2 |
| Type | Row / Townhouse |
Parking
| Attached Garage | |
| Garage |
Land
| Acreage | No |
| Land Amenities | Park, Public Transit, Schools |
Rooms
| Level | Type | Length | Width | Dimensions |
|---|---|---|---|---|
| Second Level | Kitchen | 3.3 m | 2.87 m | 3.3 m x 2.87 m |
| Second Level | Dining Room | 3.3 m | 2.87 m | 3.3 m x 2.87 m |
| Second Level | Family Room | 6.57 m | 4.69 m | 6.57 m x 4.69 m |
| Second Level | Bathroom | Measurements not available | ||
| Third Level | Bathroom | Measurements not available | ||
| Third Level | Primary Bedroom | 4.36 m | 3.47 m | 4.36 m x 3.47 m |
| Third Level | Bedroom 2 | 3.88 m | 2.84 m | 3.88 m x 2.84 m |
| Third Level | Bedroom 3 | 3.53 m | 3.02 m | 3.53 m x 3.02 m |
| Third Level | Bathroom | Measurements not available | ||
| Main Level | Bedroom 4 | 3.5 m | 2.84 m | 3.5 m x 2.84 m |
| Main Level | Bathroom | Measurements not available |
https://www.realtor.ca/real-estate/28989629/64-1781-henrica-avenue-london-north-north-s-north-s
Contact Us
Contact us for more information
Contact me
Resources
About me
Nicole Bartlett, Sales Representative, Coldwell Banker Star Real Estate, Brokerage
© 2023 Nicole Bartlett- All rights reserved | Made with ❤️ by Jet Branding
