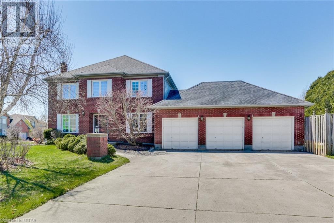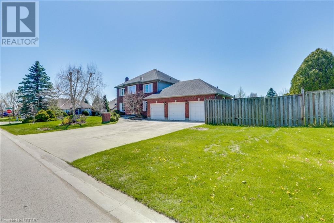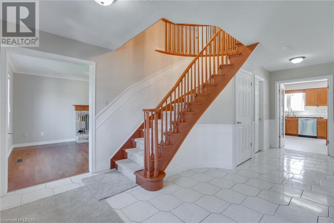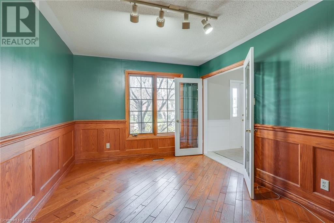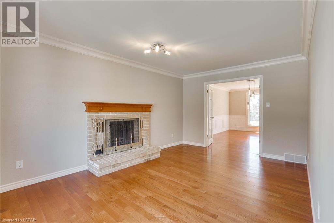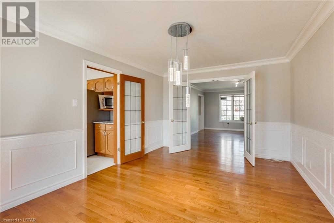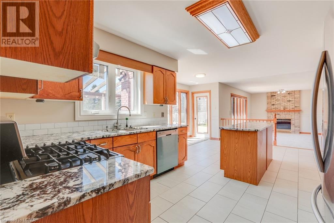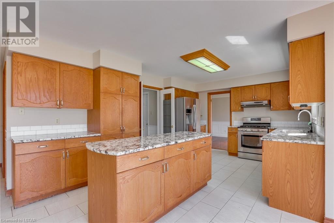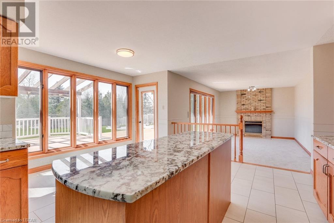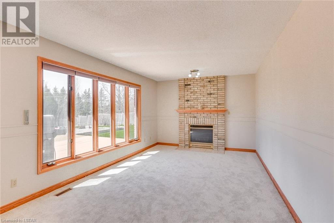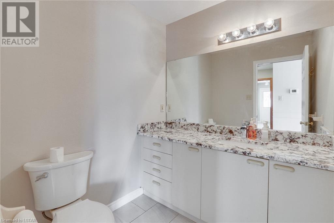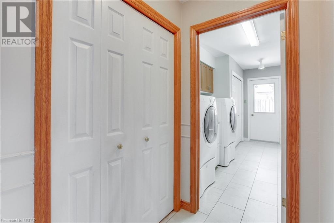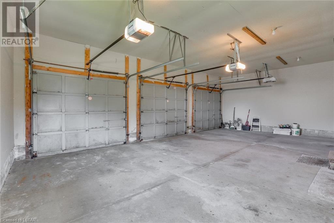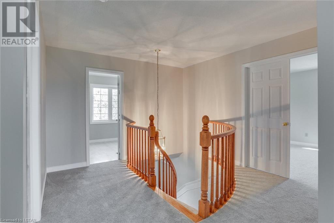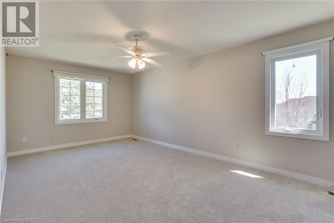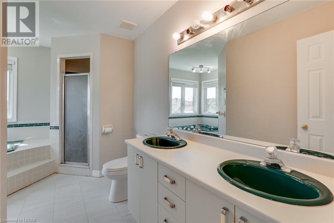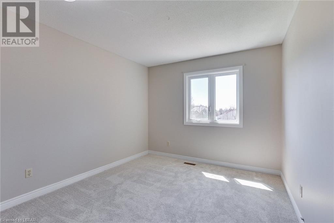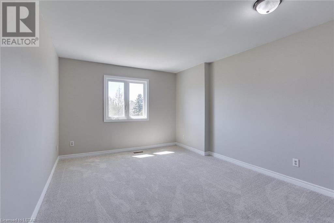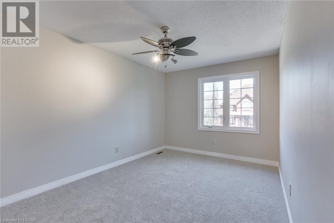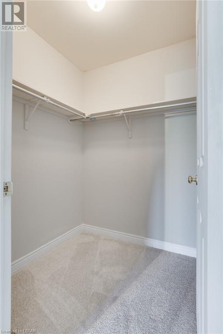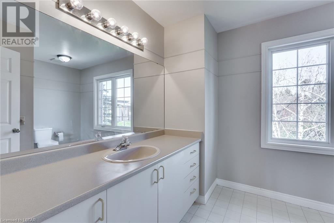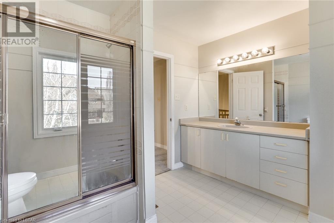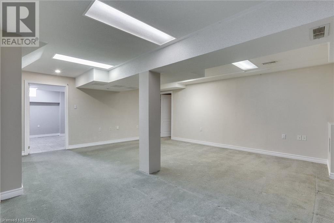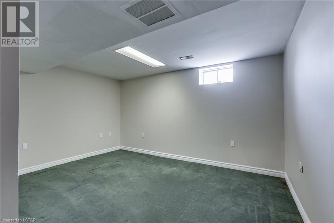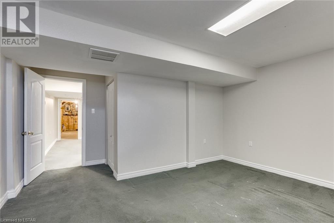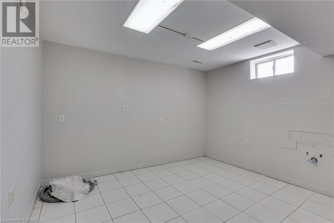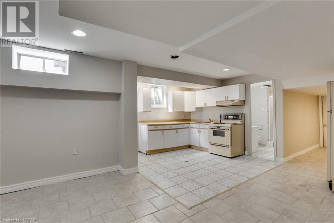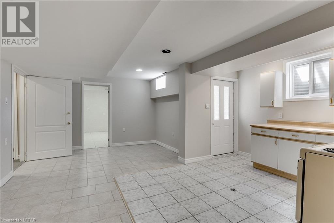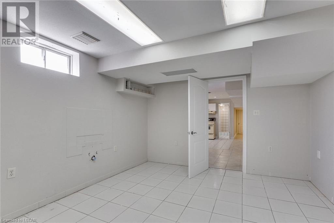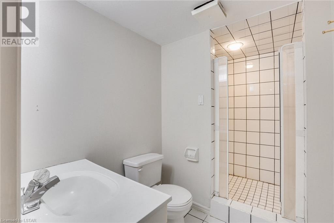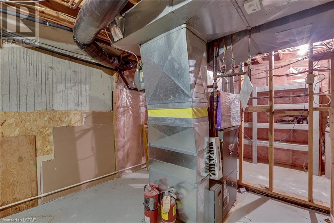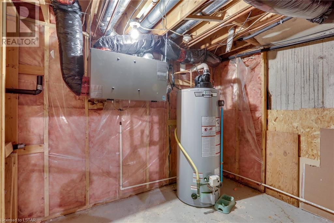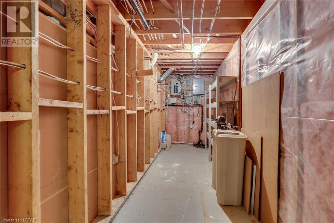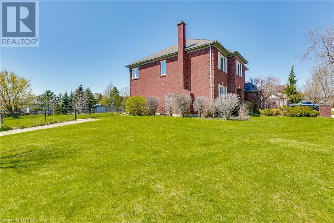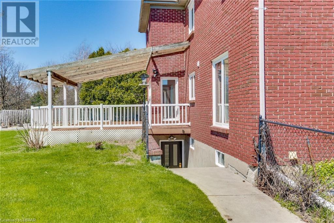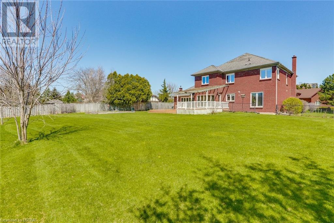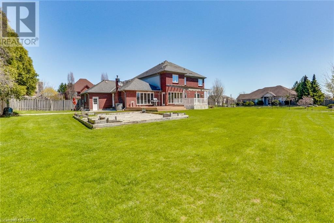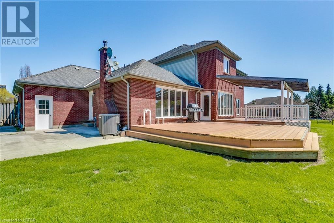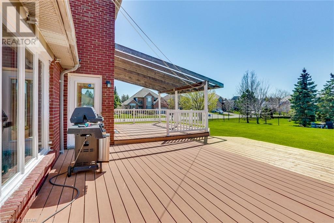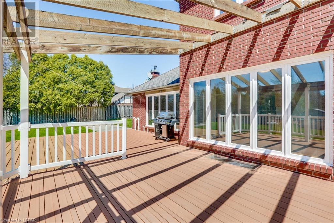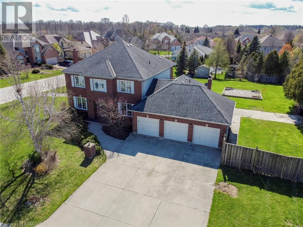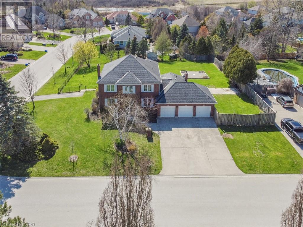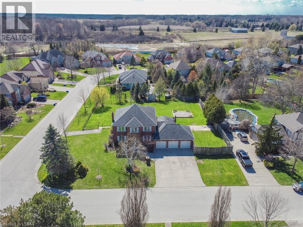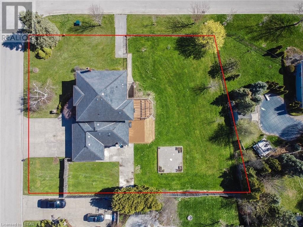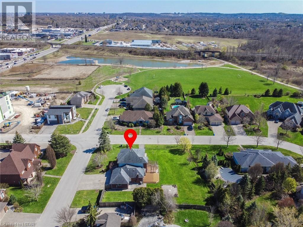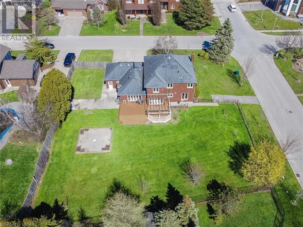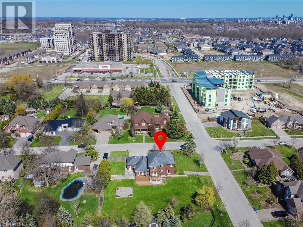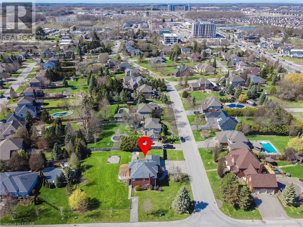63 Prince Of Wales Gate, London, Ontario N6H 5M2 (26787979)
63 Prince Of Wales Gate London, Ontario N6H 5M2
$1,249,900
All brick, spacious two story home with a triple car garage and 6 car concrete driveway situated in a highly desirable area of North London. This home boasts having 2584.92 sq .ft of living space above ground, a large 1334 sq. ft in-law suite apartment in lower level with a separate entrance. Measurements are based on interior of rooms (additional 721 sq ft. of bathrooms, staircases, walls, etc. were not included in sq. footage ) Potential for multi-generational living . One of the 2 bedrooms in lower level suite was used as a beauty salon prior to this owner, and the other bedroom was sound proofed. An additional 2 car single driveway at side of house leads to the back entrance apt. suite. All this is situated on an incredible generous sized corner (.45 acre) fenced yard. Stone filled area in yard for kids' playground equipment or for a nice bon-fire location. Granite counters, freshly painted through out house on all 3 levels, beautiful hardwood flooring in living room and dining room, all new carpet in upper level ,stairs, and family room. Brand new dishwasher, 2 fireplaces (wood and gas). Upper level has newer windows. Main floor office/den and large walk in closet in foyer . Needs a little updating, reflected in asking price. (id:53015)
Property Details
| MLS® Number | 40574268 |
| Property Type | Single Family |
| Amenities Near By | Playground, Public Transit, Shopping |
| Community Features | School Bus |
| Features | Paved Driveway, Sump Pump, Automatic Garage Door Opener, In-law Suite |
| Parking Space Total | 11 |
Building
| Bathroom Total | 4 |
| Bedrooms Above Ground | 4 |
| Bedrooms Below Ground | 2 |
| Bedrooms Total | 6 |
| Appliances | Central Vacuum, Dishwasher, Dryer, Garburator, Microwave, Refrigerator, Satellite Dish, Stove, Water Softener, Washer, Gas Stove(s), Hood Fan, Garage Door Opener |
| Architectural Style | 2 Level |
| Basement Development | Finished |
| Basement Type | Full (finished) |
| Constructed Date | 1990 |
| Construction Style Attachment | Detached |
| Cooling Type | Central Air Conditioning |
| Exterior Finish | Brick |
| Fire Protection | Smoke Detectors |
| Fireplace Fuel | Wood |
| Fireplace Present | Yes |
| Fireplace Total | 2 |
| Fireplace Type | Insert,other - See Remarks |
| Fixture | Ceiling Fans |
| Foundation Type | Poured Concrete |
| Half Bath Total | 1 |
| Heating Fuel | Natural Gas |
| Heating Type | Forced Air |
| Stories Total | 2 |
| Size Interior | 3918.9200 |
| Type | House |
| Utility Water | Municipal Water |
Parking
| Attached Garage |
Land
| Acreage | No |
| Land Amenities | Playground, Public Transit, Shopping |
| Sewer | Municipal Sewage System |
| Size Depth | 161 Ft |
| Size Frontage | 130 Ft |
| Size Irregular | 0.45 |
| Size Total | 0.45 Ac|under 1/2 Acre |
| Size Total Text | 0.45 Ac|under 1/2 Acre |
| Zoning Description | R1-11 |
Rooms
| Level | Type | Length | Width | Dimensions |
|---|---|---|---|---|
| Second Level | 5pc Bathroom | 13'3'' x 10'6'' | ||
| Second Level | 4pc Bathroom | 8'3'' x 11'2'' | ||
| Second Level | Bedroom | 14'7'' x 9'7'' | ||
| Second Level | Bedroom | 12'4'' x 9'11'' | ||
| Second Level | Bedroom | 16'11'' x 11'3'' | ||
| Second Level | Primary Bedroom | 18'10'' x 11'0'' | ||
| Basement | Utility Room | 11'4'' x 9'6'' | ||
| Basement | Storage | 5'1'' x 10'8'' | ||
| Basement | Storage | 5'2'' x 19'1'' | ||
| Basement | Bedroom | 11'5'' x 13'0'' | ||
| Basement | 3pc Bathroom | 5'4'' x 9'3'' | ||
| Basement | Bedroom | 14'5'' x 14'10'' | ||
| Basement | Kitchen | 10'9'' x 9'11'' | ||
| Basement | Recreation Room | 19'11'' x 20'3'' | ||
| Main Level | Laundry Room | 6'1'' x 13'7'' | ||
| Main Level | 2pc Bathroom | 5'11'' x 6'0'' | ||
| Main Level | Office | 13'10'' x 10'3'' | ||
| Main Level | Family Room | 11'9'' x 18'5'' | ||
| Main Level | Dining Room | 15'9'' x 10'11'' | ||
| Main Level | Breakfast | 9'4'' x 11'4'' | ||
| Main Level | Kitchen | 11'9'' x 21'8'' | ||
| Main Level | Living Room | 16'4'' x 10'9'' | ||
| Main Level | Foyer | 20'4'' x 10'5'' |
https://www.realtor.ca/real-estate/26787979/63-prince-of-wales-gate-london
Interested?
Contact us for more information
Jenny Decaluwe
Salesperson
(519) 672-9880

103-240 Waterloo Street
London, Ontario N6B 2N4
Contact me
Resources
About me
Nicole Bartlett, Sales Representative, Coldwell Banker Star Real Estate, Brokerage
© 2023 Nicole Bartlett- All rights reserved | Made with ❤️ by Jet Branding
