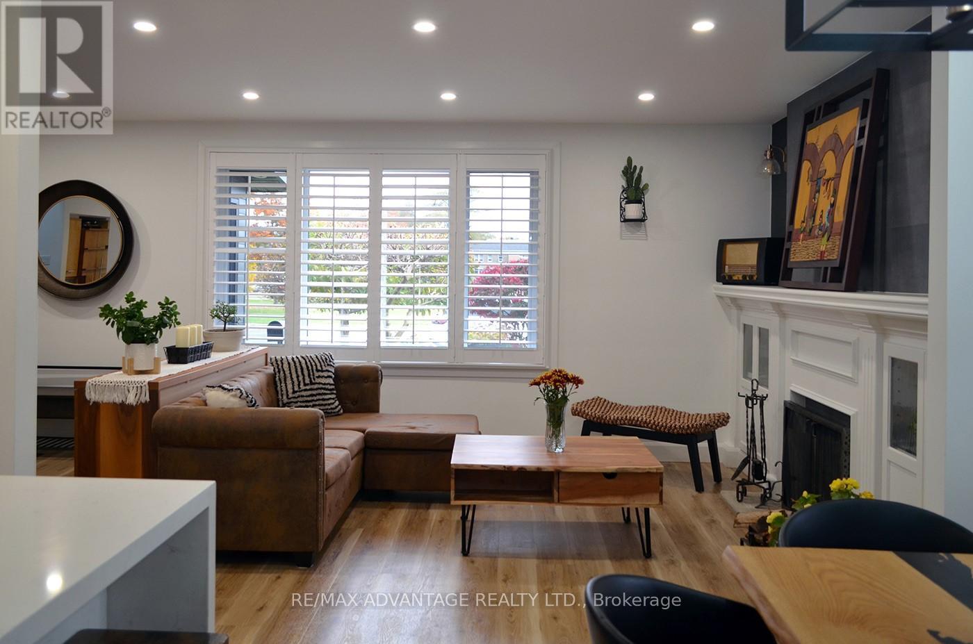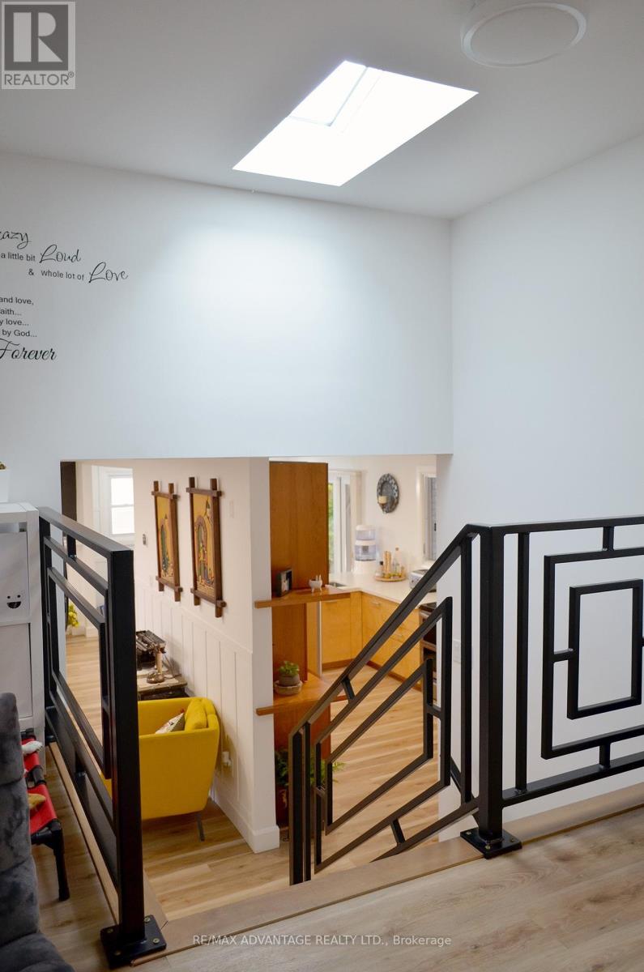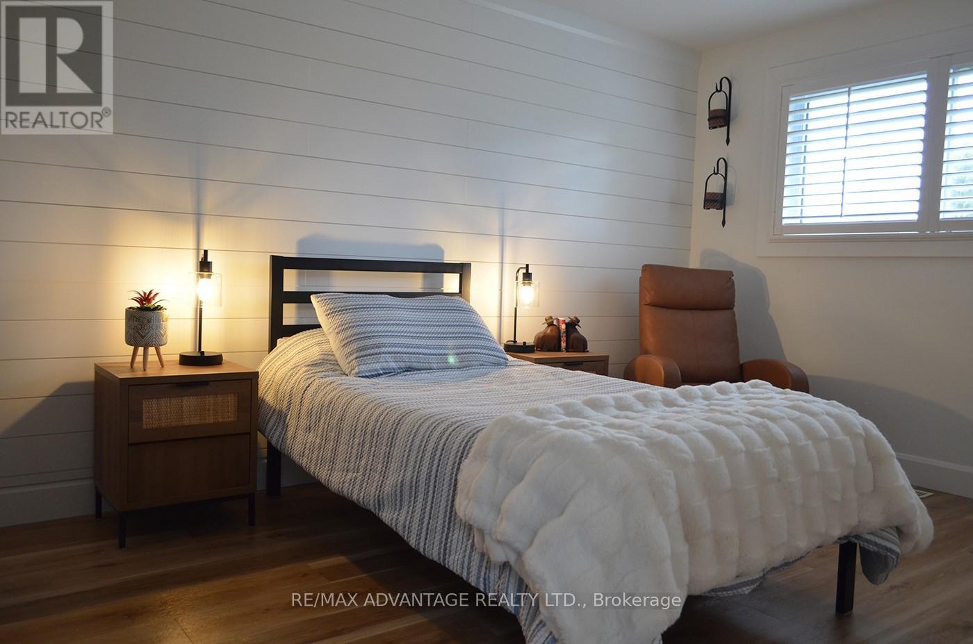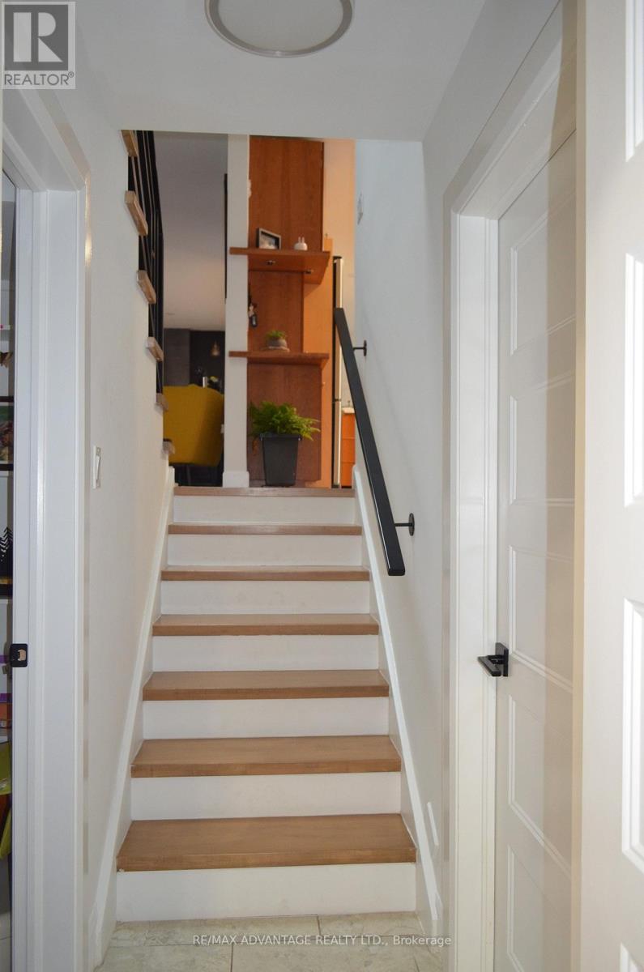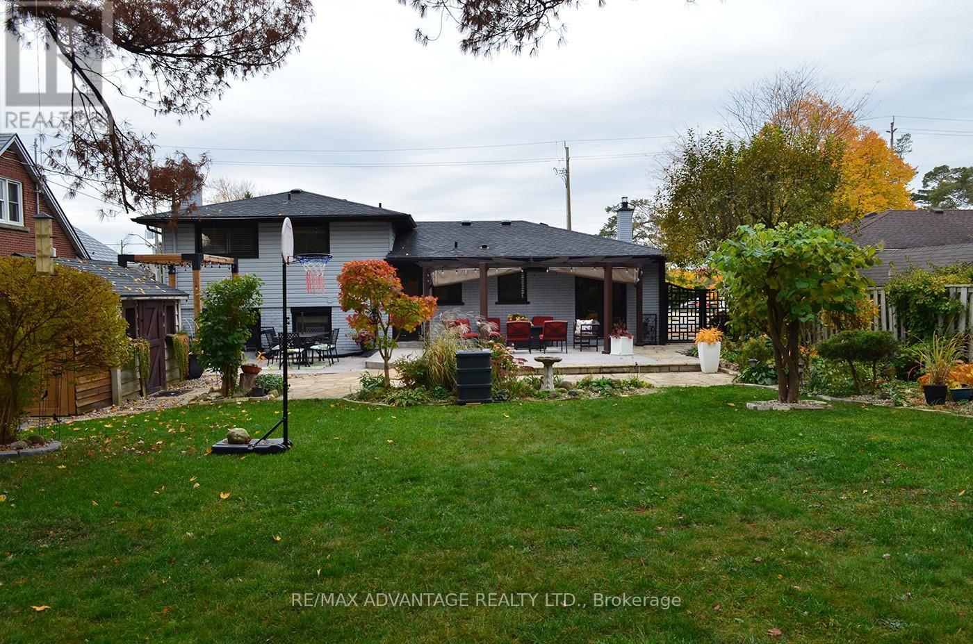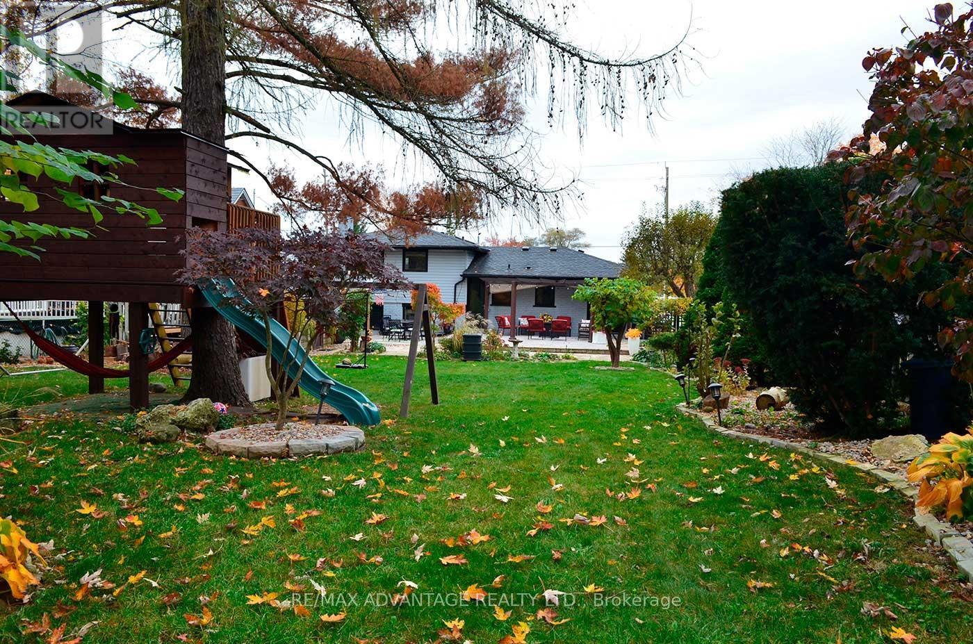627 Sanatorium Road, London, Ontario N6H 3W9 (27594634)
627 Sanatorium Road London, Ontario N6H 3W9
$3,200 Monthly
For Lease. Location, Location, Location. Available DEC 1. Beautifully Renovated 3-Level Side Split Home!Welcome to your new home in the highly sought-after Oakridge neighbourhood of London, Ontario! This stunning 2+1 bedroom, 2 full bath side split offers a perfect blend of modern style and comfortable living, making it an ideal choice for families and professionals alike.Property Highlights:Spacious Living Areas, enjoy the open and inviting layout, featuring a cozy living room with a fireplace that sets the perfect ambiance for relaxation and gatherings, large kitchen with quartz countertops facing the beauty green views and connected to the backyard . This home has been completely renovated inside and out, showcasing contemporary finishes and a stylish, carpet-free environment. Includes a dedicated office space. Work from home in your own private office, providing a quiet and productive space to focus on your tasks. Enjoy the amazing Backyard Oasis, you will experience outdoor living at its best! The expansive backyard features beautiful concrete patios, charming gazebos, wood stove, and stunning landscaping perfect for entertaining or unwinding in nature. Landscaping maintenance is included in the rental for your convenience . Parking space for up to 4 cars, parking will never be an issue for you or your guests. Excellent Schools, Families will appreciate being in close proximity to top-rated schools, making this location ideal for children of all ages.This exceptional rental property is a true gem in Oakridge and wont last long just steps from Byron Village and Spring bank park & ! Schedule your private showing today and discover the perfect blend of comfort, style, and convenience in your new home! **** EXTRAS **** Landscaping maintenance is included in the rental for your convenience . Veggie garden. (id:53015)
Property Details
| MLS® Number | X9768172 |
| Property Type | Single Family |
| Community Name | North O |
| Amenities Near By | Park, Place Of Worship, Public Transit, Schools, Ski Area |
| Community Features | School Bus |
| Parking Space Total | 4 |
| Structure | Shed |
Building
| Bathroom Total | 2 |
| Bedrooms Above Ground | 2 |
| Bedrooms Below Ground | 1 |
| Bedrooms Total | 3 |
| Amenities | Fireplace(s) |
| Appliances | Water Heater, Dishwasher, Dryer, Refrigerator, Stove |
| Basement Type | Crawl Space |
| Construction Style Attachment | Detached |
| Construction Style Split Level | Sidesplit |
| Cooling Type | Central Air Conditioning |
| Exterior Finish | Brick, Vinyl Siding |
| Fire Protection | Alarm System, Smoke Detectors |
| Fireplace Present | Yes |
| Flooring Type | Vinyl |
| Foundation Type | Poured Concrete |
| Heating Fuel | Natural Gas |
| Heating Type | Forced Air |
| Type | House |
| Utility Water | Municipal Water |
Land
| Acreage | No |
| Land Amenities | Park, Place Of Worship, Public Transit, Schools, Ski Area |
| Sewer | Sanitary Sewer |
| Size Depth | 190 Ft ,5 In |
| Size Frontage | 62 Ft |
| Size Irregular | 62 X 190.48 Ft |
| Size Total Text | 62 X 190.48 Ft |
Rooms
| Level | Type | Length | Width | Dimensions |
|---|---|---|---|---|
| Second Level | Primary Bedroom | 4.11 m | 304 m | 4.11 m x 304 m |
| Second Level | Bedroom 2 | 5.53 m | 3.04 m | 5.53 m x 3.04 m |
| Second Level | Office | 3.04 m | 2.74 m | 3.04 m x 2.74 m |
| Second Level | Bathroom | 3 m | 2.6 m | 3 m x 2.6 m |
| Lower Level | Bathroom | 2.8 m | 2.6 m | 2.8 m x 2.6 m |
| Lower Level | Family Room | 5.1 m | 2.89 m | 5.1 m x 2.89 m |
| Lower Level | Bedroom 3 | 2.94 m | 2.74 m | 2.94 m x 2.74 m |
| Lower Level | Laundry Room | 6 m | 2.35 m | 6 m x 2.35 m |
| Main Level | Living Room | 5.84 m | 3.58 m | 5.84 m x 3.58 m |
| Main Level | Dining Room | 3.09 m | 3.04 m | 3.09 m x 3.04 m |
| Main Level | Kitchen | 4.26 m | 3.12 m | 4.26 m x 3.12 m |
https://www.realtor.ca/real-estate/27594634/627-sanatorium-road-london-north-o
Interested?
Contact us for more information
Contact me
Resources
About me
Nicole Bartlett, Sales Representative, Coldwell Banker Star Real Estate, Brokerage
© 2023 Nicole Bartlett- All rights reserved | Made with ❤️ by Jet Branding








