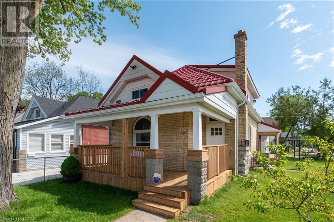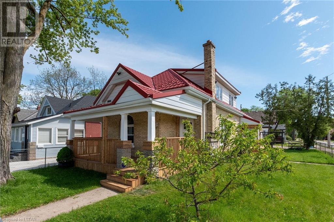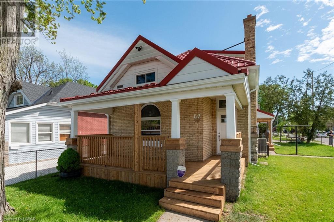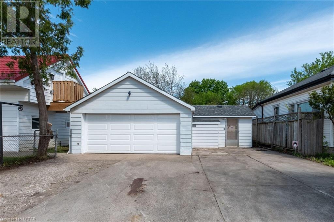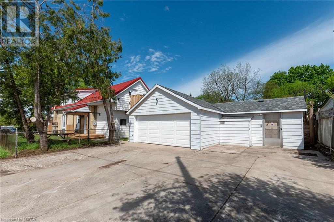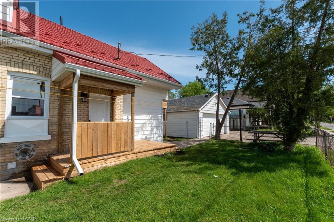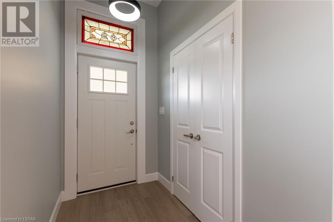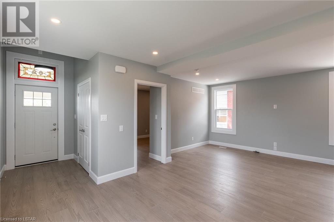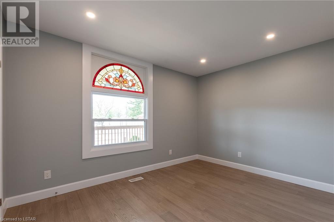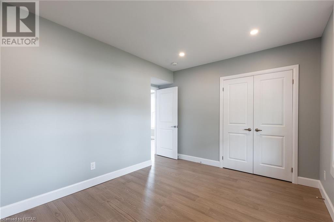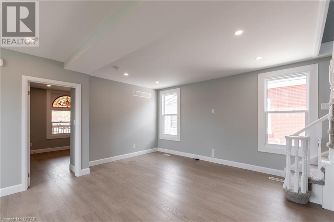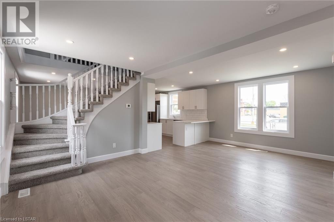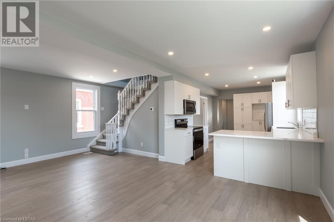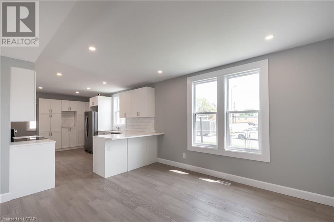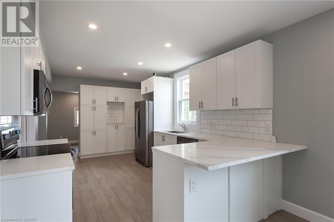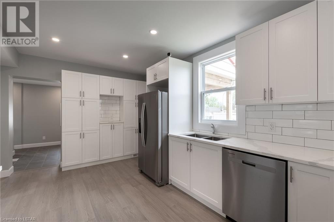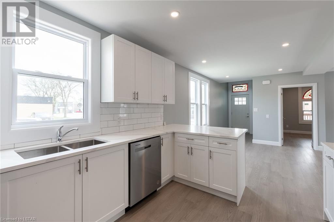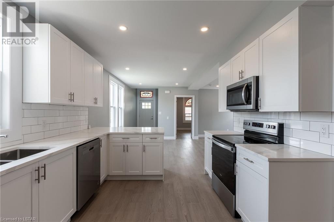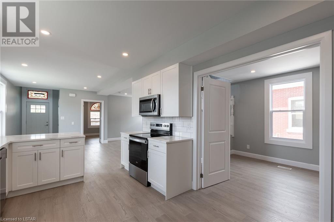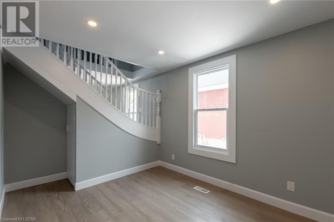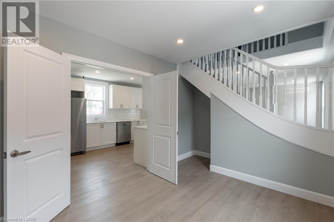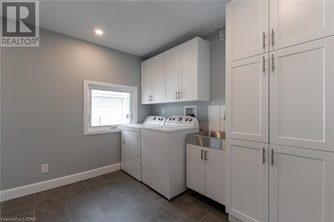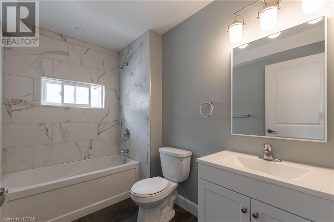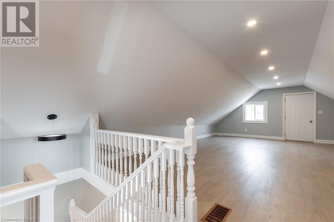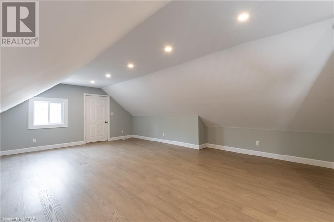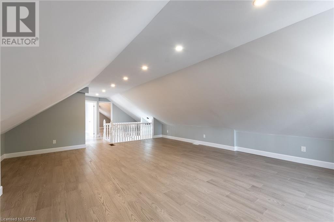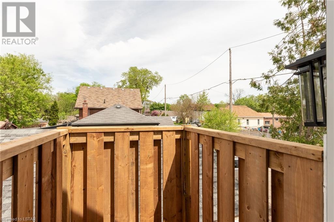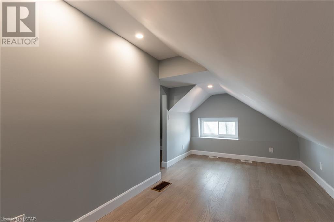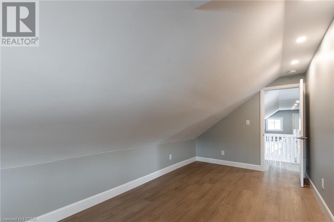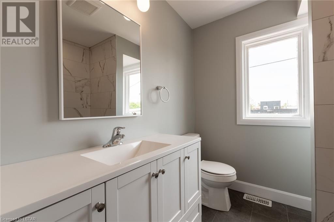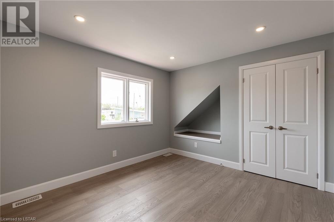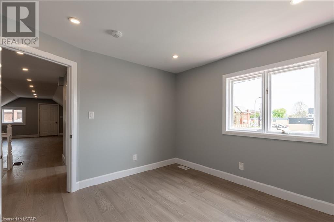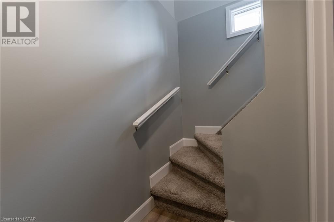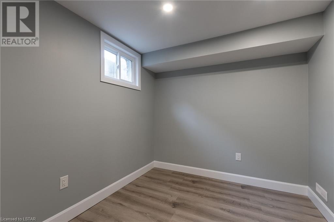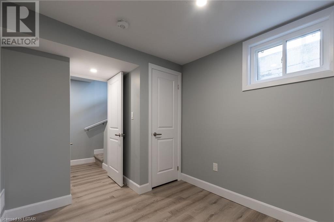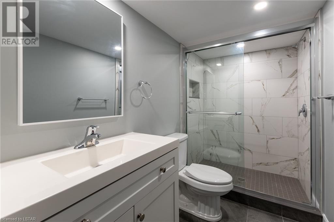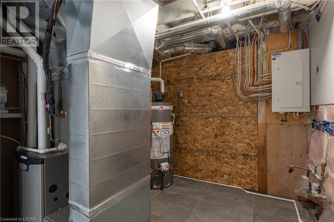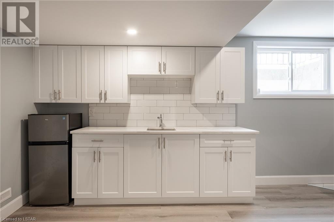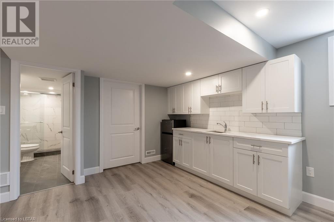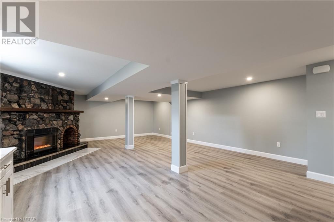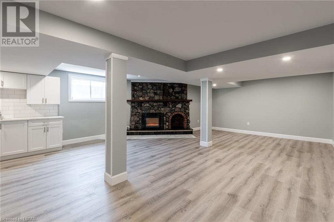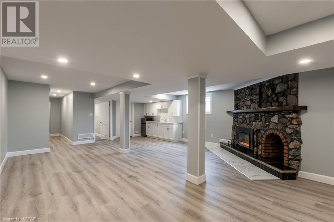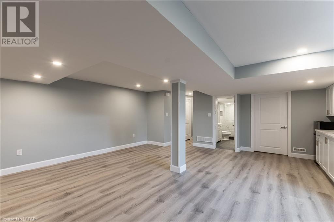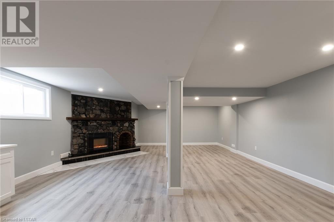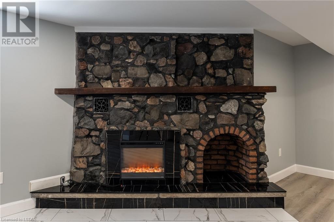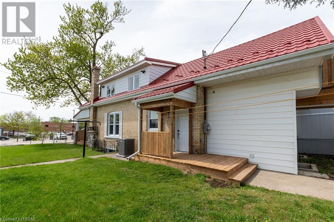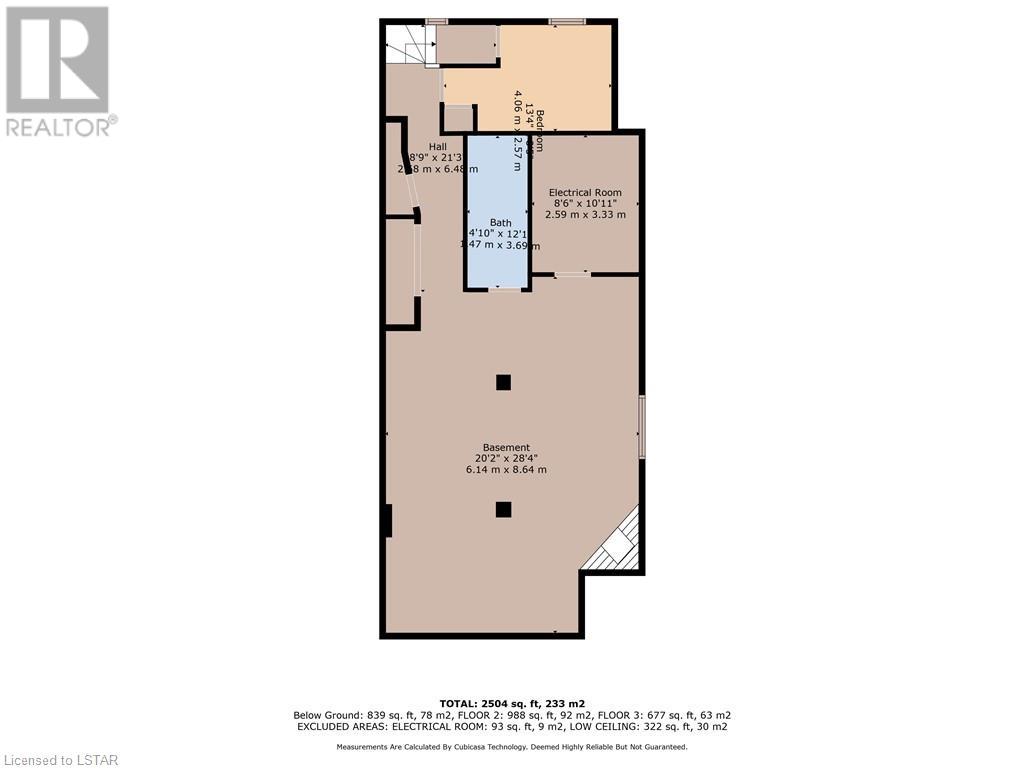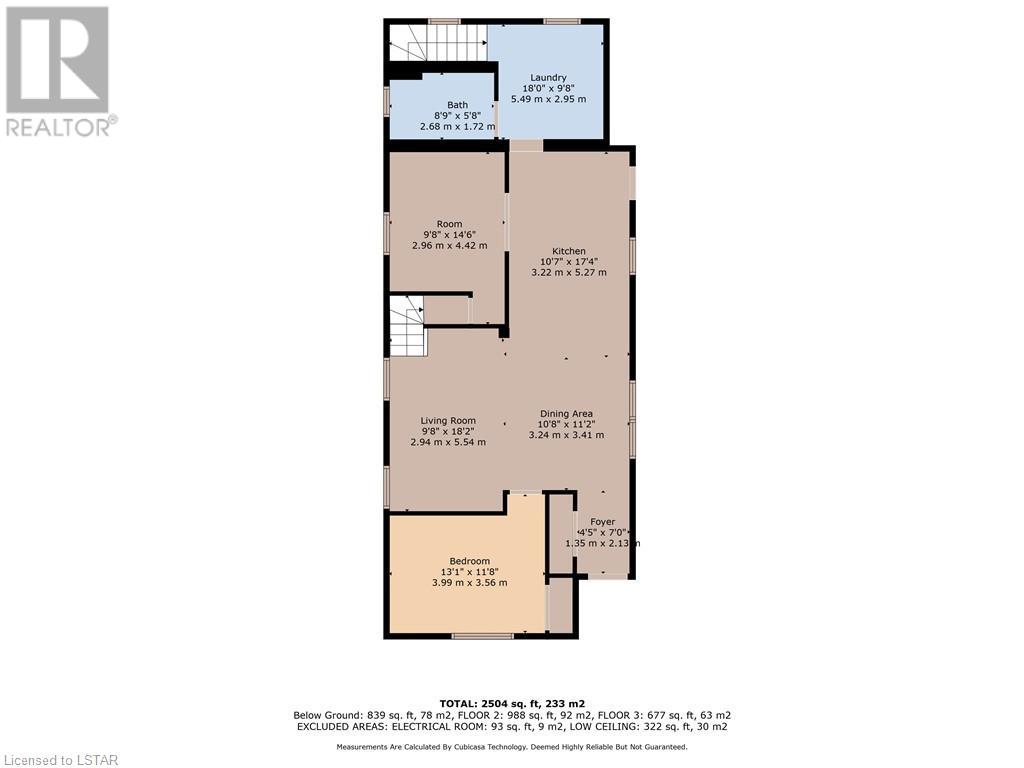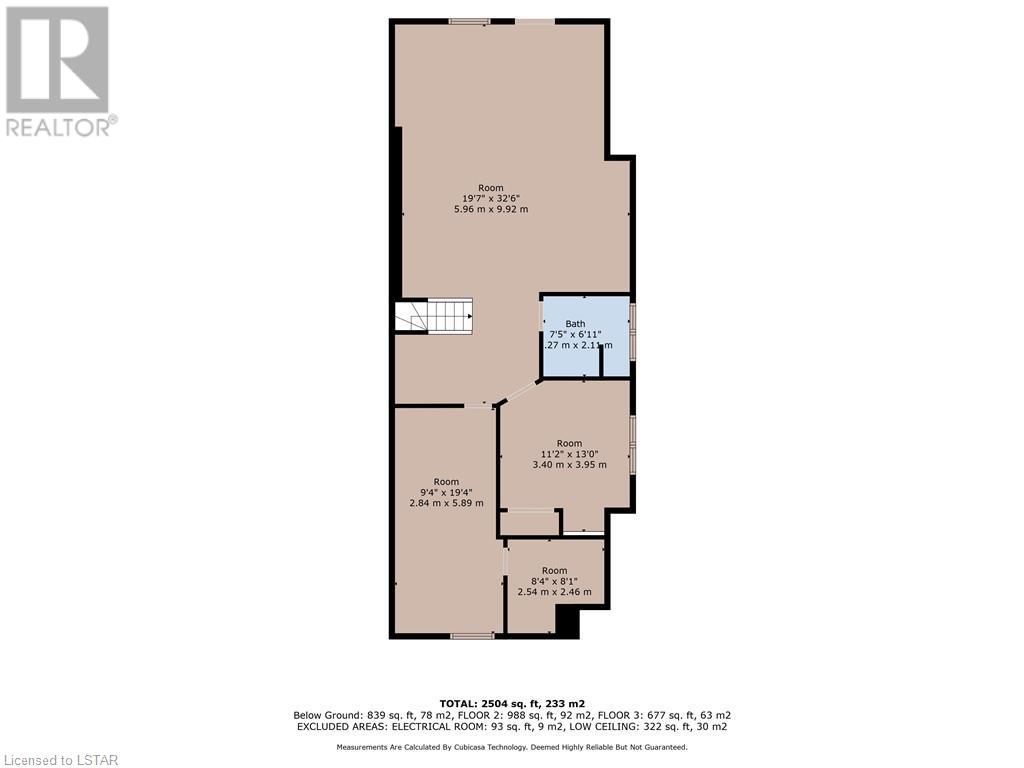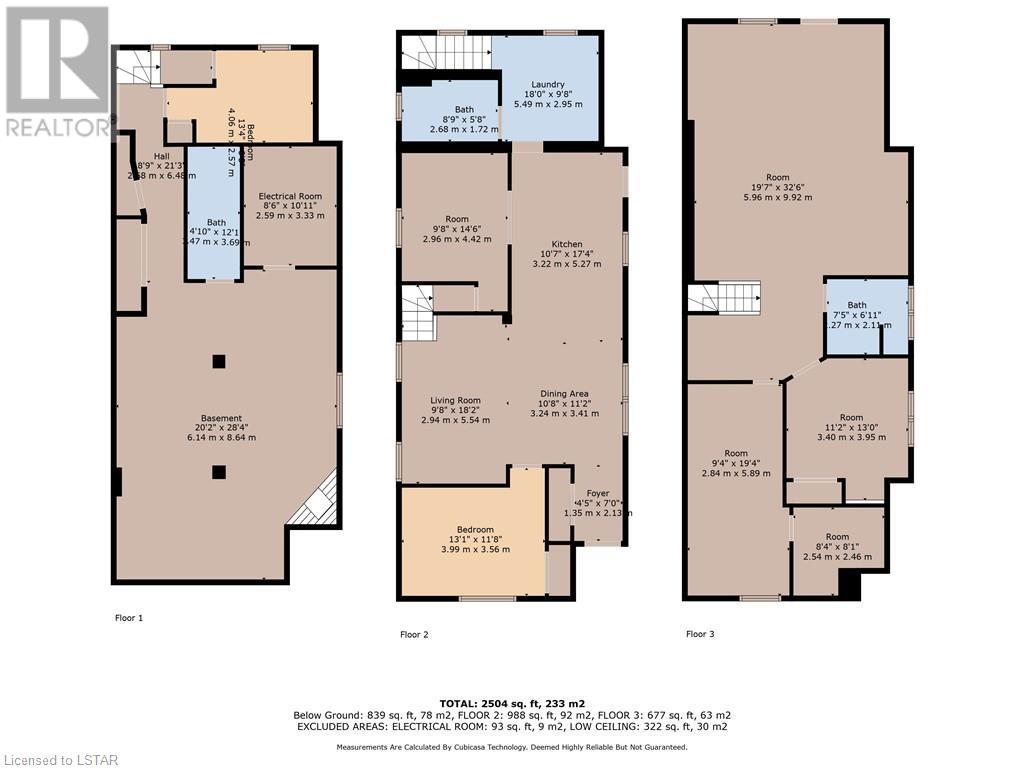62 Sackville Street, London, Ontario N5Z 2E2 (26871701)
62 Sackville Street London, Ontario N5Z 2E2
$699,900
Attention Buyer and Investors! Completely Rebuilt top to bottom. Much larger than it looks, this beauty boasts 4+1 bedrooms, 3 full bath and custom work throughout. Main floor features open concept, 2 bedrooms, large timeless kitchen with quartz countertops, main floor laundry and full bath. (Laundry area easily converted to have separate entrance to the lower level). The Upper features 2 bedrooms, enormous rec room with a door leading to outdoor patio (easily separated into an upper level unit with its own entrance.) The basement features full ceiling height and could also be a spacious 1 bedroom apartment. Everything is completely rebuilt with permit including, framing, electrical, heating, cooling, plumbing, floors, trim, door, kitchens, baths, full exterior and the list goes on! The rear yard features a large (23x20) - insulated 2 car garage + workshop w/bath & lots of parking. Ideal for generational living, income property with 3 self contained units. Endless possibilities here! Call today for more details! Note: Low taxes (id:53015)
Property Details
| MLS® Number | 40585983 |
| Property Type | Single Family |
| Amenities Near By | Park, Public Transit, Schools, Shopping |
| Community Features | School Bus |
| Equipment Type | None |
| Parking Space Total | 5 |
| Rental Equipment Type | None |
Building
| Bathroom Total | 3 |
| Bedrooms Above Ground | 4 |
| Bedrooms Below Ground | 1 |
| Bedrooms Total | 5 |
| Basement Development | Finished |
| Basement Type | Full (finished) |
| Construction Style Attachment | Detached |
| Cooling Type | Central Air Conditioning |
| Exterior Finish | Brick Veneer, Vinyl Siding |
| Fire Protection | Smoke Detectors |
| Foundation Type | Block |
| Heating Fuel | Natural Gas |
| Heating Type | Forced Air |
| Stories Total | 2 |
| Size Interior | 2675 |
| Type | House |
| Utility Water | Municipal Water |
Parking
| Detached Garage |
Land
| Acreage | No |
| Land Amenities | Park, Public Transit, Schools, Shopping |
| Sewer | Municipal Sewage System |
| Size Depth | 120 Ft |
| Size Frontage | 43 Ft |
| Size Total Text | Under 1/2 Acre |
| Zoning Description | R2 |
Rooms
| Level | Type | Length | Width | Dimensions |
|---|---|---|---|---|
| Second Level | 4pc Bathroom | Measurements not available | ||
| Second Level | Bedroom | 19'4'' x 9'4'' | ||
| Second Level | Bedroom | 13'2'' x 11'2'' | ||
| Second Level | Recreation Room | 32'6'' x 19'7'' | ||
| Lower Level | 4pc Bathroom | Measurements not available | ||
| Lower Level | Bedroom | 10'0'' x 8'0'' | ||
| Lower Level | Living Room | 28'4'' x 20'2'' | ||
| Main Level | 4pc Bathroom | Measurements not available | ||
| Main Level | Kitchen | 17'4'' x 10'7'' | ||
| Main Level | Laundry Room | 18'0'' x 9'8'' | ||
| Main Level | Bedroom | 14'6'' x 9'8'' | ||
| Main Level | Bedroom | 13'1'' x 11'8'' | ||
| Main Level | Dining Room | 11'2'' x 10'8'' | ||
| Main Level | Living Room | 18'0'' x 9'8'' | ||
| Main Level | Foyer | 7'0'' x 4'5'' |
https://www.realtor.ca/real-estate/26871701/62-sackville-street-london
Interested?
Contact us for more information

Arthur Tkaczyk
Salesperson
(519) 673-6789
www.arthur-tkaczyk.c21.ca/
420 York Street
London, Ontario N6B 1R1
(519) 673-3390
(519) 673-6789
firstcanadian.c21.ca/
facebook.com/C21First
instagram.com/c21first
Contact me
Resources
About me
Nicole Bartlett, Sales Representative, Coldwell Banker Star Real Estate, Brokerage
© 2023 Nicole Bartlett- All rights reserved | Made with ❤️ by Jet Branding
