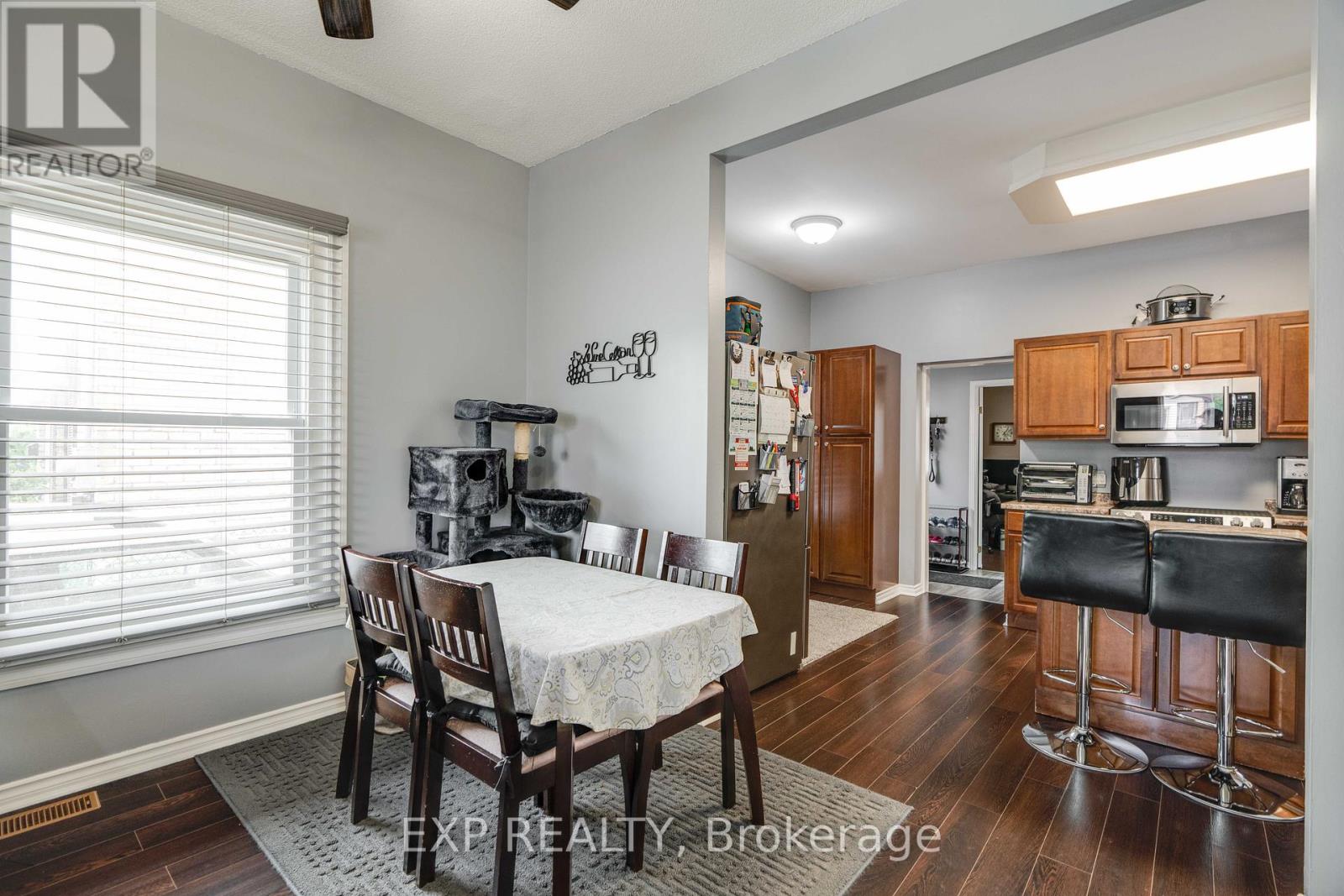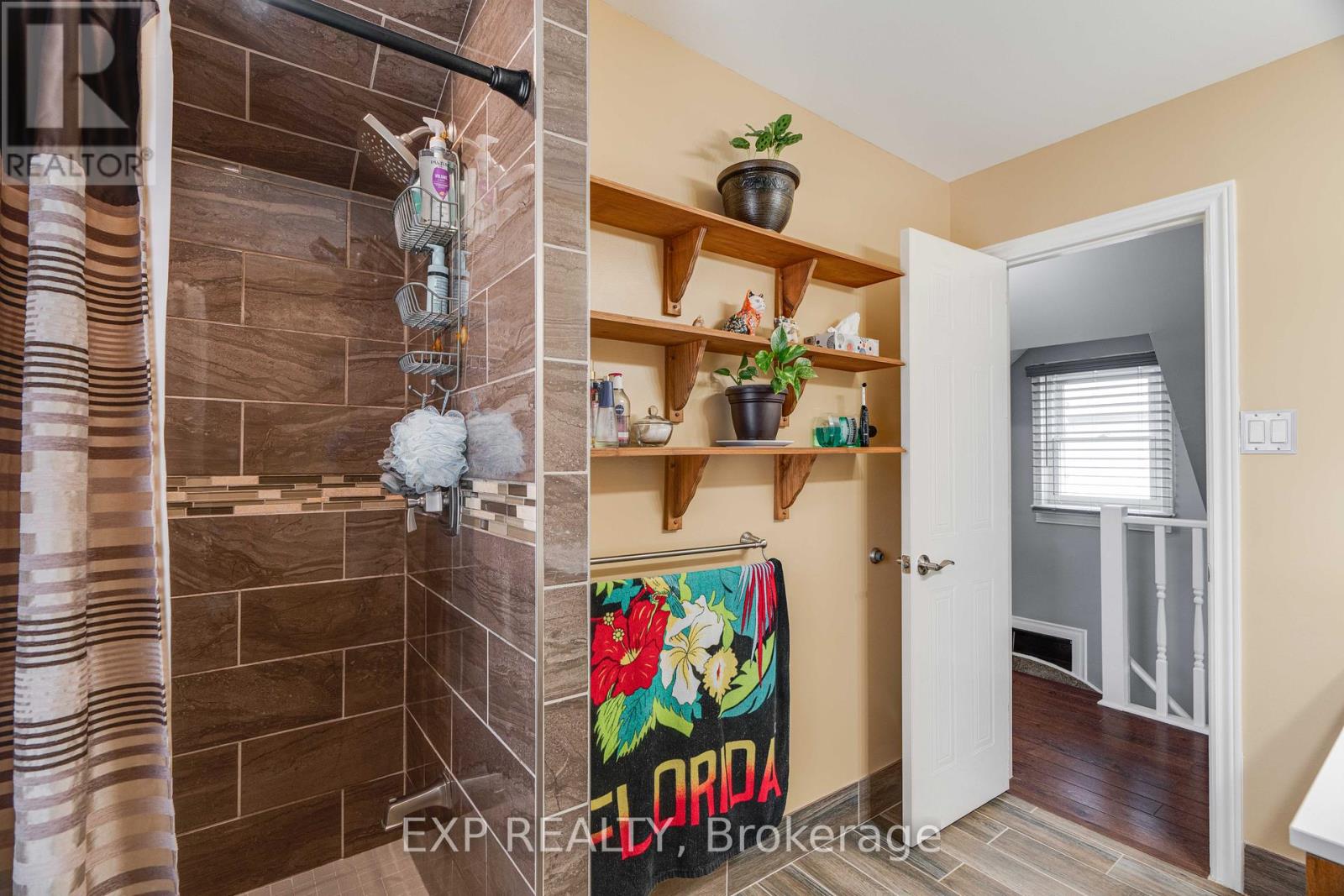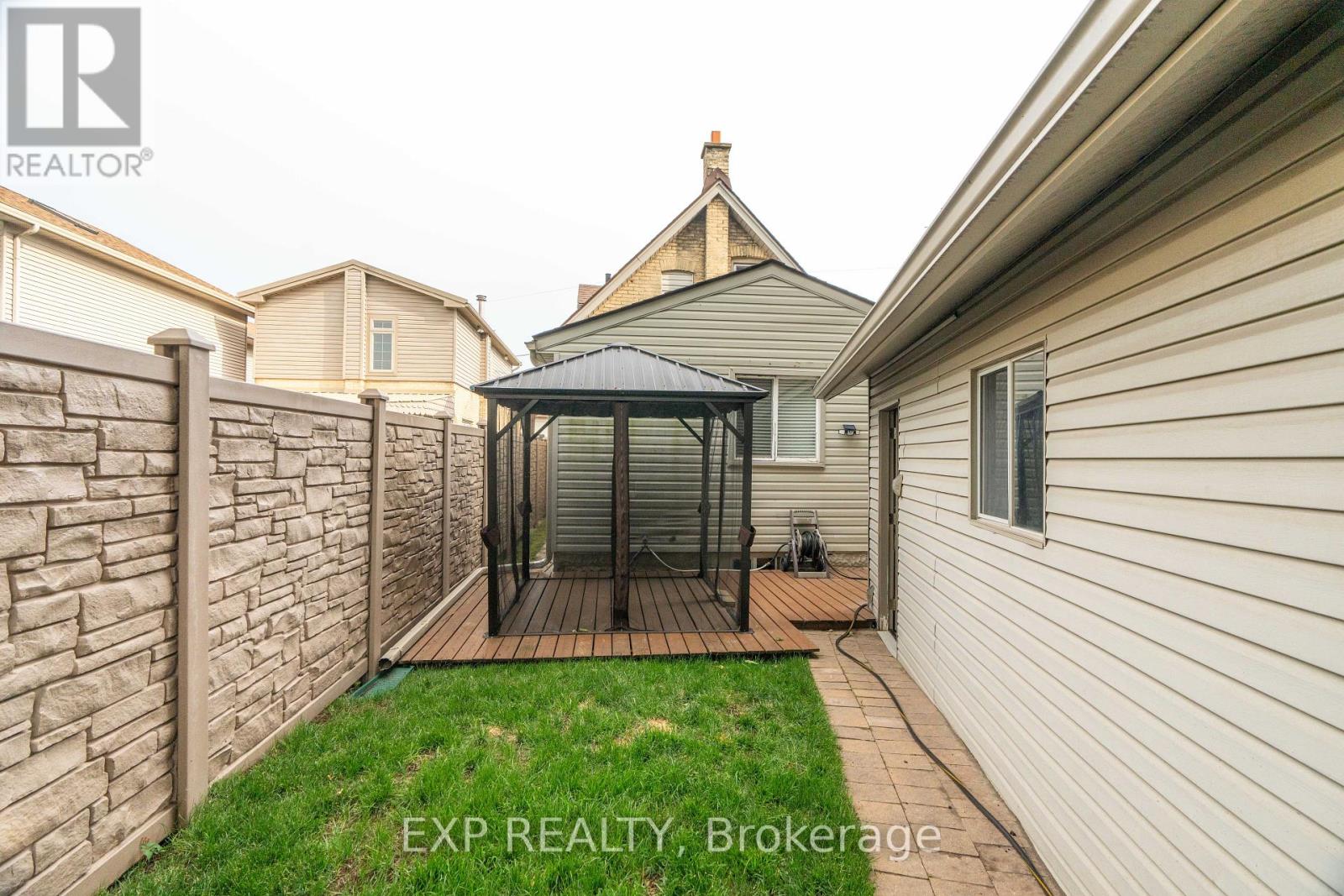616 Hamilton Road, London, Ontario N5Z 1S9 (27073574)
616 Hamilton Road London, Ontario N5Z 1S9
$499,900
Discover the charm of this delightful all-brick century home, ideally situated near downtown, bus routes, highway access, schools, and The Western Fair District. When you step inside, you're greeted by an inviting open-concept main floor with tall ceilings and abundant natural light. The main floor features a versatile layout, including a full bathroom and a bedroom that could easily serve as a perfect office space. The kitchen has stainless steel appliances, ample storage and preparation space, and a floating island. Upstairs, you'll find two generously sized bedrooms, each offering comfort and privacy and an updated bathroom. The basement provides plenty of storage options, a large laundry room for convenience, and a third full bathroom. Outside, the property includes a detached garage with electricity for the perfect workshop and a private backyard, perfect for outdoor gatherings or relaxing after a long day. Take advantage of the opportunity to make this charming century home your own. Schedule your showing today! (id:53015)
Open House
This property has open houses!
2:00 pm
Ends at:4:00 pm
Property Details
| MLS® Number | X8464826 |
| Property Type | Single Family |
| Community Name | EastM |
| Amenities Near By | Public Transit, Park, Schools, Place Of Worship |
| Equipment Type | Water Heater - Gas |
| Features | Irregular Lot Size, Sump Pump |
| Parking Space Total | 4 |
| Rental Equipment Type | Water Heater - Gas |
| Structure | Deck, Patio(s) |
Building
| Bathroom Total | 3 |
| Bedrooms Above Ground | 3 |
| Bedrooms Total | 3 |
| Basement Development | Partially Finished |
| Basement Type | N/a (partially Finished) |
| Construction Style Attachment | Detached |
| Cooling Type | Central Air Conditioning |
| Exterior Finish | Brick |
| Foundation Type | Concrete, Block |
| Heating Fuel | Natural Gas |
| Heating Type | Forced Air |
| Stories Total | 2 |
| Type | House |
| Utility Water | Municipal Water |
Parking
| Detached Garage |
Land
| Acreage | No |
| Land Amenities | Public Transit, Park, Schools, Place Of Worship |
| Sewer | Sanitary Sewer |
| Size Depth | 97 Ft |
| Size Frontage | 35 Ft |
| Size Irregular | 35 X 97 Ft ; 97ft Depth W Side, 106 Ft Depth On E |
| Size Total Text | 35 X 97 Ft ; 97ft Depth W Side, 106 Ft Depth On E|under 1/2 Acre |
| Zoning Description | Bdc(35)/ H13 |
Rooms
| Level | Type | Length | Width | Dimensions |
|---|---|---|---|---|
| Second Level | Bedroom 2 | 3.38 m | 4.55 m | 3.38 m x 4.55 m |
| Second Level | Primary Bedroom | 3.43 m | 4.55 m | 3.43 m x 4.55 m |
| Second Level | Bathroom | 2.92 m | 3.15 m | 2.92 m x 3.15 m |
| Lower Level | Recreational, Games Room | 4.45 m | 3.08 m | 4.45 m x 3.08 m |
| Lower Level | Utility Room | 3.68 m | 1.91 m | 3.68 m x 1.91 m |
| Lower Level | Bathroom | 3.08 m | 1.88 m | 3.08 m x 1.88 m |
| Lower Level | Laundry Room | 2.85 m | 3.08 m | 2.85 m x 3.08 m |
| Main Level | Living Room | 4.24 m | 5.16 m | 4.24 m x 5.16 m |
| Main Level | Dining Room | 2.44 m | 5.16 m | 2.44 m x 5.16 m |
| Main Level | Kitchen | 3.56 m | 5.16 m | 3.56 m x 5.16 m |
| Main Level | Bathroom | 2.34 m | 3.18 m | 2.34 m x 3.18 m |
| Main Level | Bedroom | 2.6 m | 4.45 m | 2.6 m x 4.45 m |
Utilities
| Cable | Installed |
| Sewer | Installed |
https://www.realtor.ca/real-estate/27073574/616-hamilton-road-london-eastm
Interested?
Contact us for more information
Contact me
Resources
About me
Nicole Bartlett, Sales Representative, Coldwell Banker Star Real Estate, Brokerage
© 2023 Nicole Bartlett- All rights reserved | Made with ❤️ by Jet Branding











































