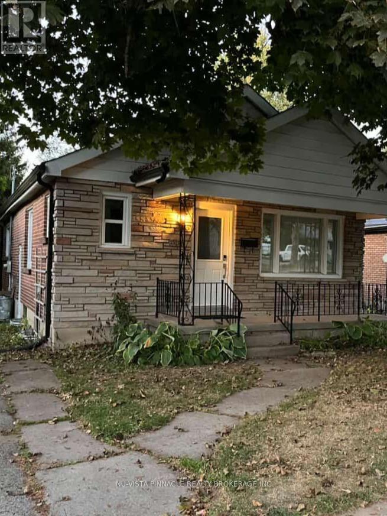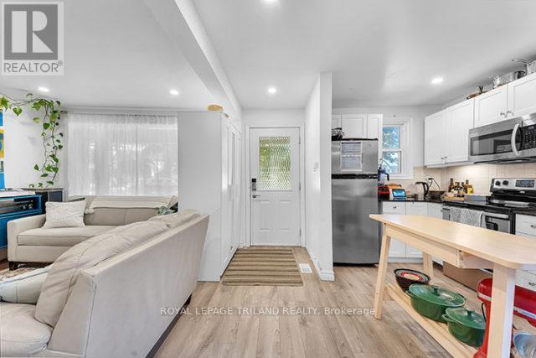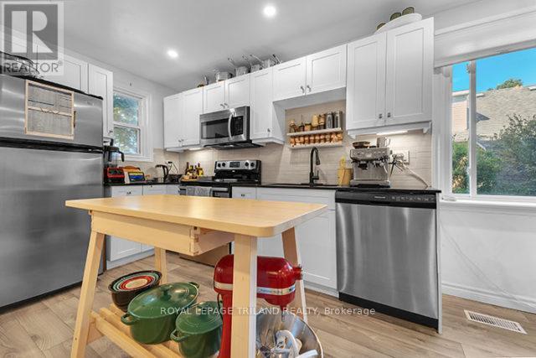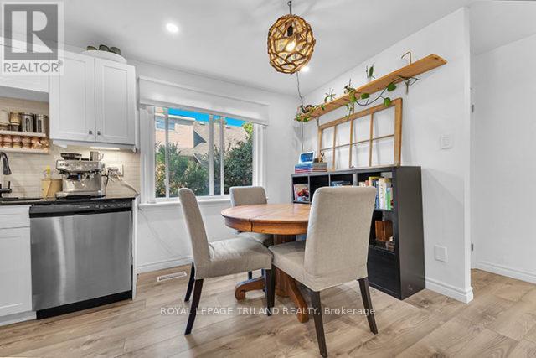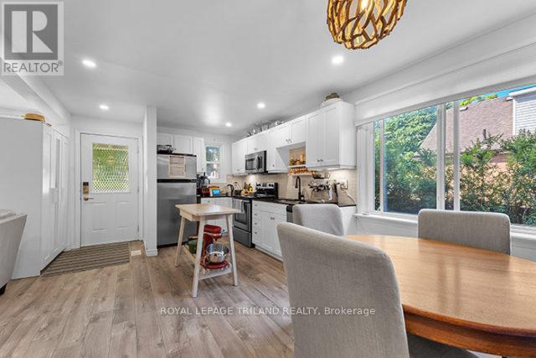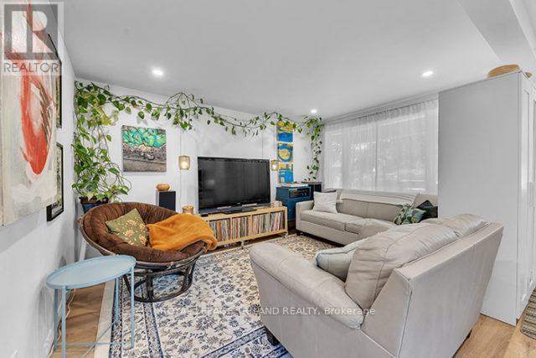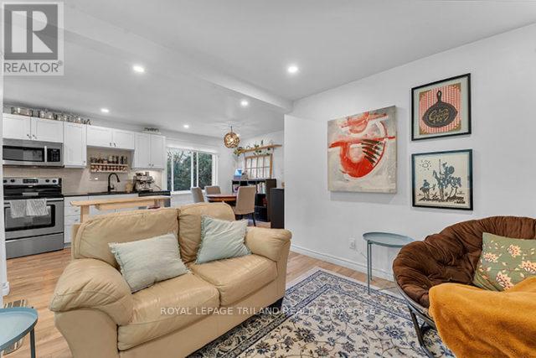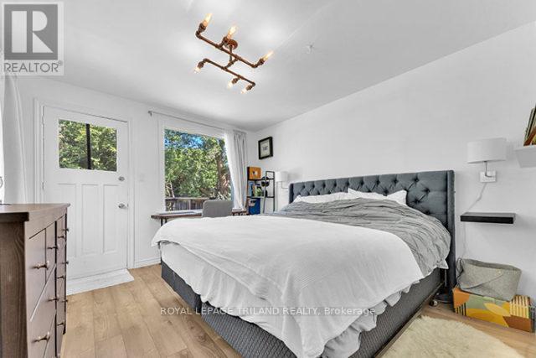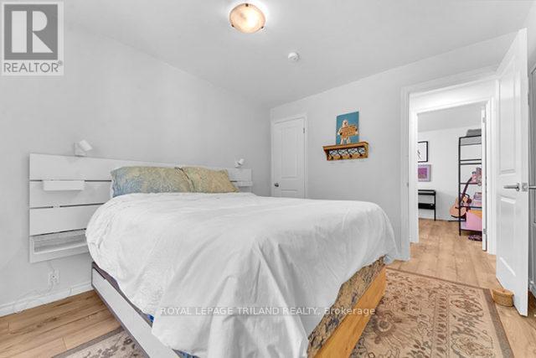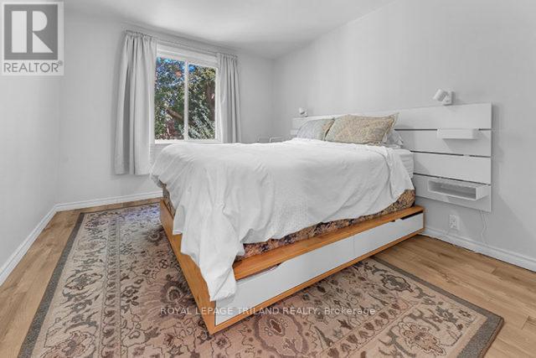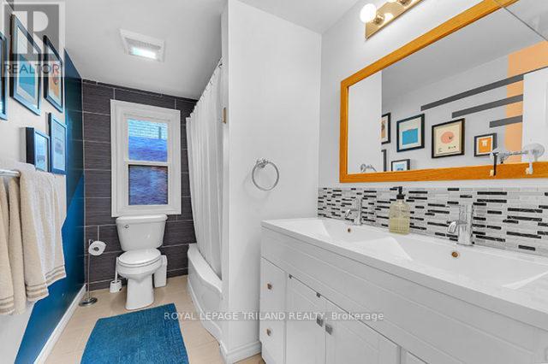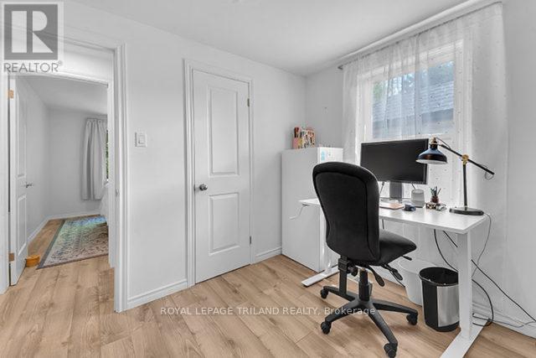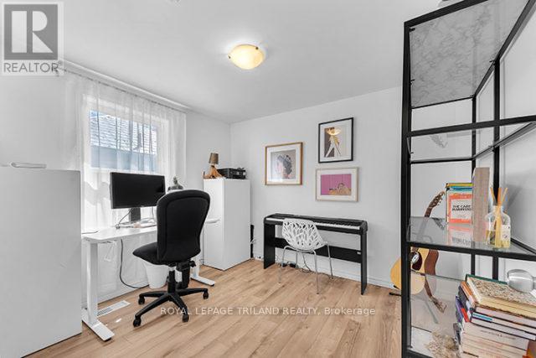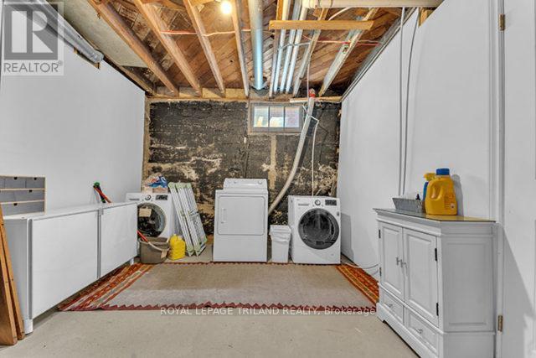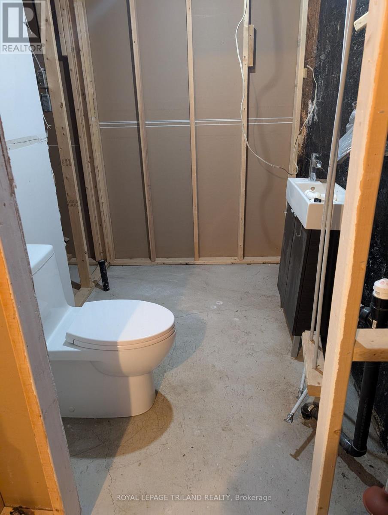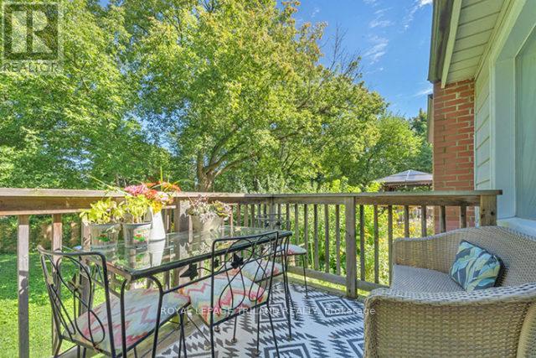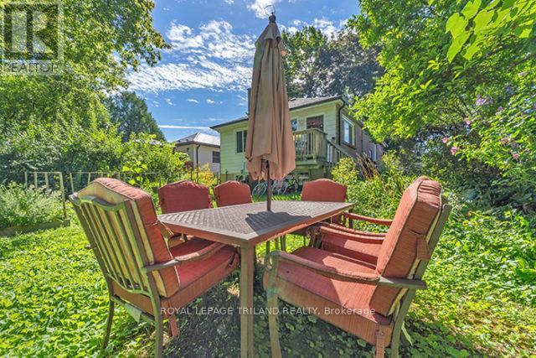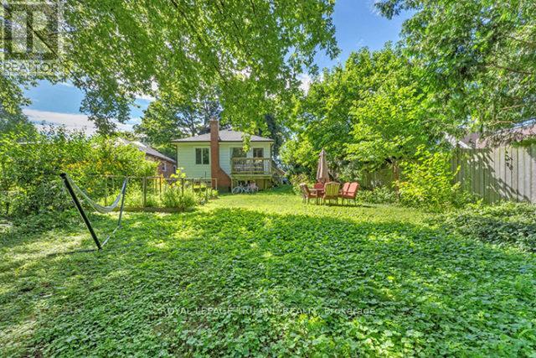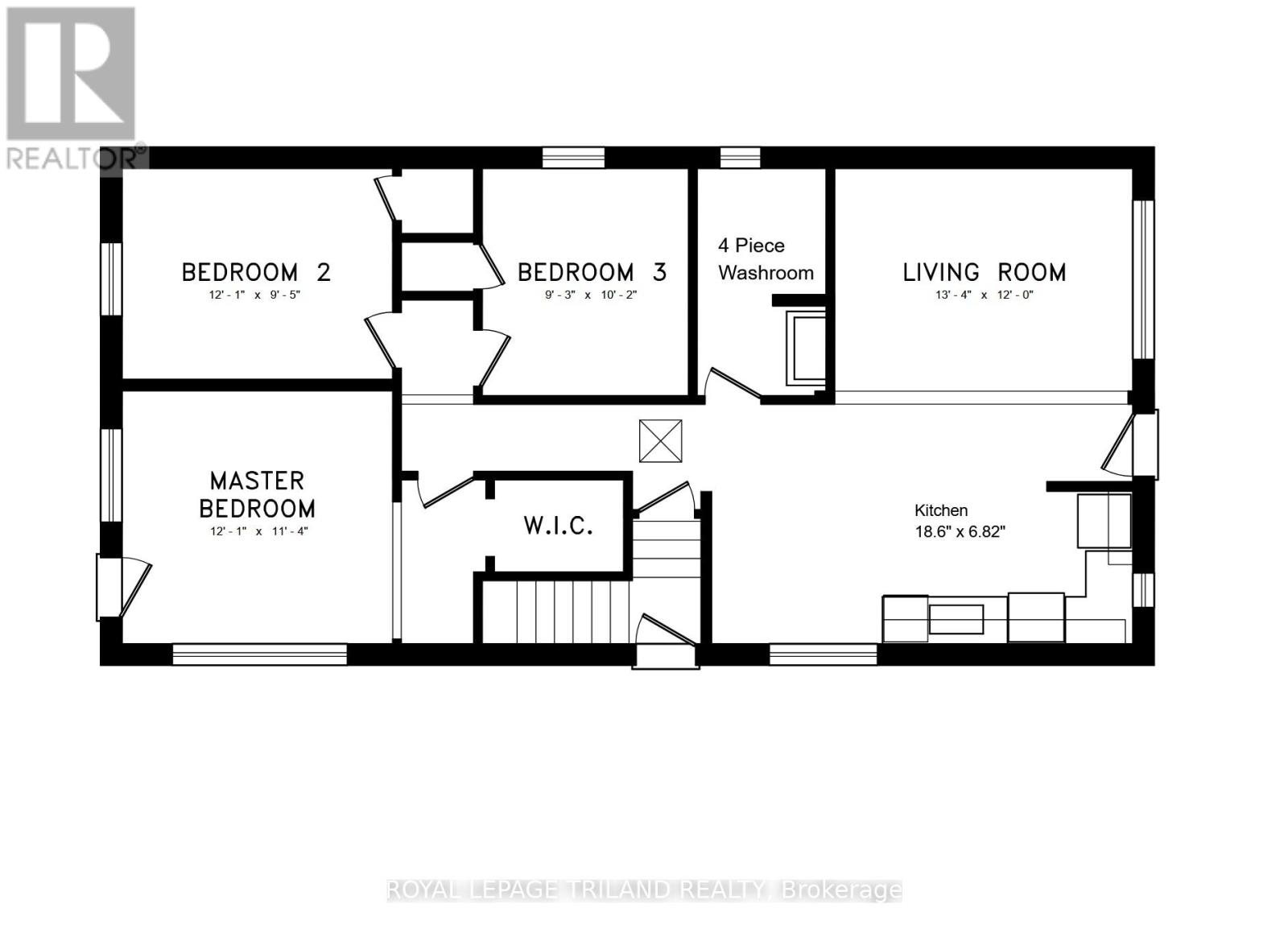616 Grosvenor Street, London East, Ontario N5Y 3T4 (28997739)
616 Grosvenor Street London East, Ontario N5Y 3T4
$509,900
Welcome to this charming 3-bedroom home on desirable Grosvenor Street in the heart of Carling Heights. Step inside to find a beautifully modernized space, perfect for comfortable living. The main floor features an inviting open-concept layout, with an eat-in kitchen that flows seamlessly into the living room. The kitchen is a true highlight, boasting granite countertops, a stylish backsplash, and stainless steel appliances. The 5-piece bathroom includes a modern double-sink vanity, perfect for busy mornings. The spacious primary bedroom offers a private retreat, complete with a walk-in closet and a direct walk-out to the back deck, where you can enjoy your morning coffee. The basement provides a fantastic opportunity to create your ideal living space, with a rough-in for a future bathroom, and a separate entrance, making it a blank canvas ready for your personal touch. This home's location is a commuter's dream, just a short walk from shopping, recreation center, hospital, and Oxford Street. (id:53015)
Property Details
| MLS® Number | X12466308 |
| Property Type | Single Family |
| Community Name | East C |
| Amenities Near By | Place Of Worship, Public Transit, Hospital, Schools |
| Parking Space Total | 2 |
| Structure | Deck |
Building
| Bathroom Total | 1 |
| Bedrooms Above Ground | 3 |
| Bedrooms Total | 3 |
| Architectural Style | Bungalow |
| Basement Development | Unfinished |
| Basement Features | Walk-up |
| Basement Type | N/a (unfinished), N/a |
| Construction Style Attachment | Detached |
| Cooling Type | Central Air Conditioning |
| Exterior Finish | Brick, Vinyl Siding |
| Foundation Type | Block |
| Heating Fuel | Natural Gas |
| Heating Type | Forced Air |
| Stories Total | 1 |
| Size Interior | 700 - 1,100 Ft2 |
| Type | House |
| Utility Water | Municipal Water |
Parking
| No Garage |
Land
| Acreage | No |
| Land Amenities | Place Of Worship, Public Transit, Hospital, Schools |
| Sewer | Sanitary Sewer |
| Size Depth | 129 Ft ,6 In |
| Size Frontage | 50 Ft |
| Size Irregular | 50 X 129.5 Ft |
| Size Total Text | 50 X 129.5 Ft |
| Zoning Description | R1-5 |
Rooms
| Level | Type | Length | Width | Dimensions |
|---|---|---|---|---|
| Main Level | Kitchen | 5.68 m | 2.08 m | 5.68 m x 2.08 m |
| Main Level | Living Room | 4.29 m | 4.08 m | 4.29 m x 4.08 m |
| Main Level | Primary Bedroom | 3.4 m | 4.72 m | 3.4 m x 4.72 m |
| Main Level | Bedroom | 3.65 m | 3.02 m | 3.65 m x 3.02 m |
| Main Level | Bedroom | 2.99 m | 2.84 m | 2.99 m x 2.84 m |
Utilities
| Cable | Available |
| Electricity | Installed |
| Sewer | Installed |
https://www.realtor.ca/real-estate/28997739/616-grosvenor-street-london-east-east-c-east-c
Contact Us
Contact us for more information
Contact me
Resources
About me
Nicole Bartlett, Sales Representative, Coldwell Banker Star Real Estate, Brokerage
© 2023 Nicole Bartlett- All rights reserved | Made with ❤️ by Jet Branding
