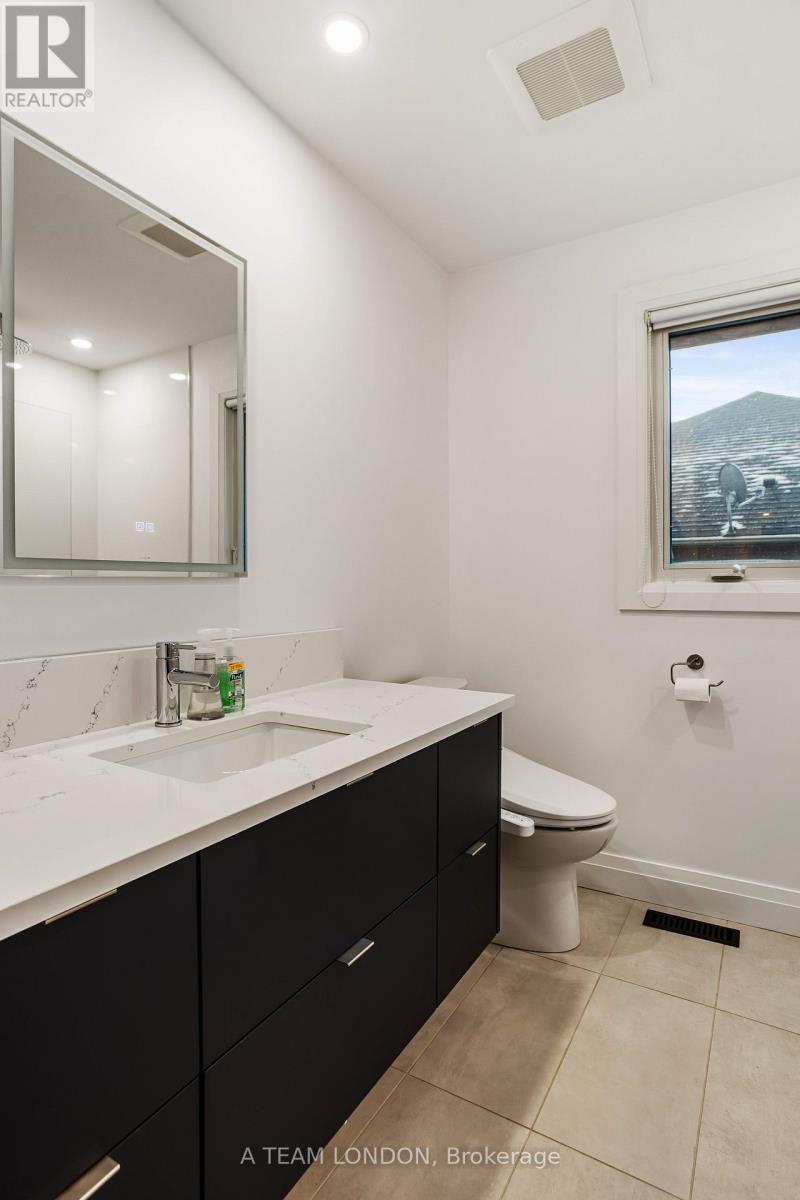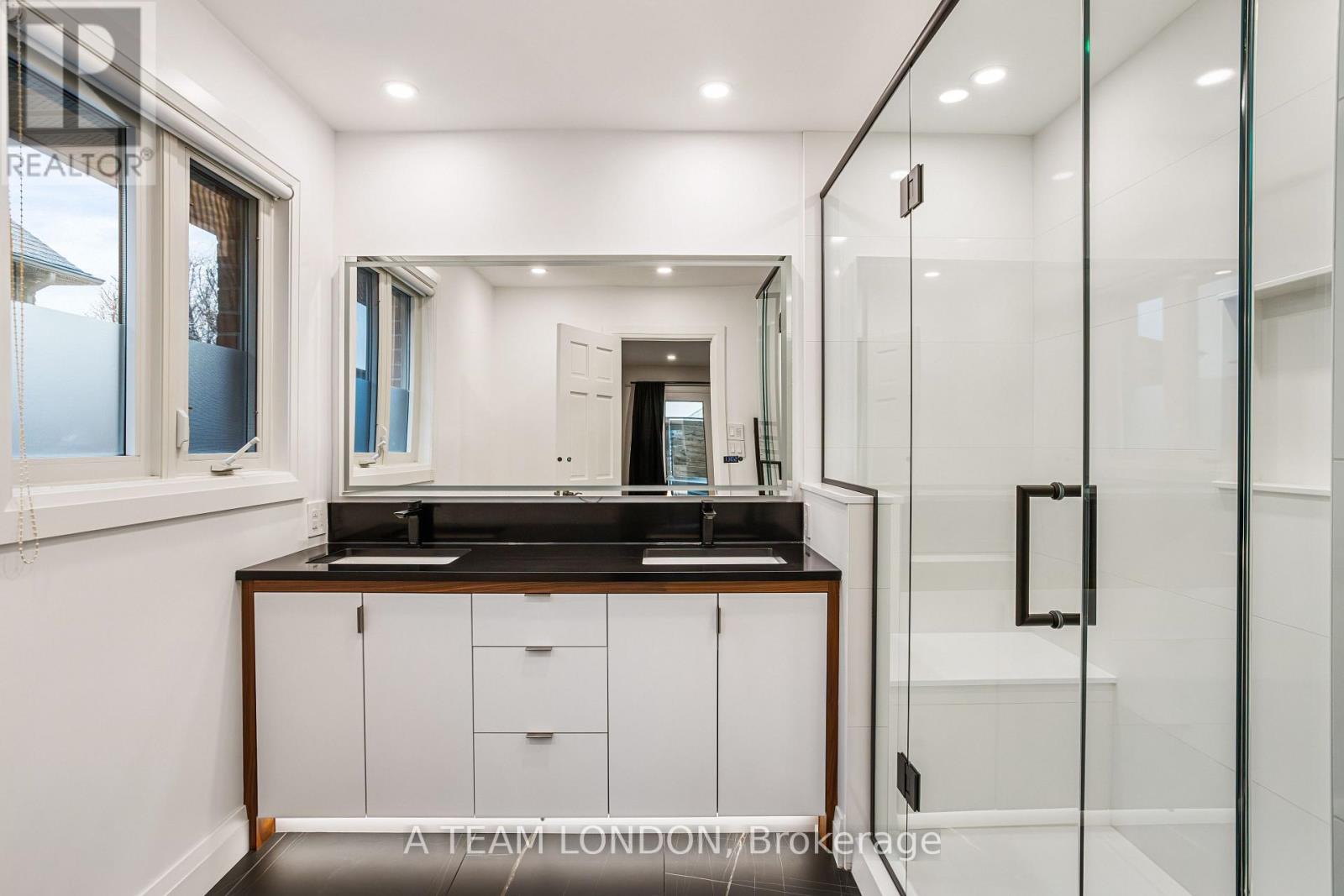61 Stephen Moore Road Drive, Middlesex Centre (Kilworth), Ontario N0L 1R9 (28143173)
61 Stephen Moore Road Drive Middlesex Centre (Kilworth), Ontario N0L 1R9
$3,395 Monthly
Experience the perfect blend of comfort, style, and functionality in this beautifully updated bungalow located in the highly sought-after community of Komoka.Boasting 3 spacious bedrooms on the main floor and an additional bedroom in the fully finished lower level, this home offers ample space for families, guests, or a home office setup. With 3 full bathrooms, including a luxurious ensuite off the primary bedroom, convenience and privacy are well taken care of.The heart of the home is a stunning, modern kitchen featuring high-end appliances, sleek finishes, and an open-concept design that flows effortlessly into a bright and inviting main living area. Hardwood flooring, large windows, and a cozy gas fireplace add warmth and character to the space.Downstairs, the lower level is an entertainers dream with a large family room, built-in bar, and pool table perfect for hosting or enjoying a relaxing night in.Additional features include a double car garage with plenty of driveway parking, a fully fenced backyard with a spacious deck, and a beautifully landscaped lot ideal for outdoor gatherings.Situated just minutes from London, with access to excellent schools, local shops, and scenic nature trails, this property offers the tranquility of small-town living without sacrificing convenience. (id:53015)
Property Details
| MLS® Number | X12072220 |
| Property Type | Single Family |
| Community Name | Kilworth |
| Parking Space Total | 6 |
Building
| Bathroom Total | 3 |
| Bedrooms Above Ground | 3 |
| Bedrooms Below Ground | 1 |
| Bedrooms Total | 4 |
| Architectural Style | Bungalow |
| Basement Development | Finished |
| Basement Type | Full (finished) |
| Construction Style Attachment | Detached |
| Cooling Type | Central Air Conditioning |
| Exterior Finish | Brick |
| Fireplace Present | Yes |
| Foundation Type | Poured Concrete |
| Heating Fuel | Natural Gas |
| Heating Type | Forced Air |
| Stories Total | 1 |
| Size Interior | 1500 - 2000 Sqft |
| Type | House |
| Utility Water | Municipal Water |
Parking
| Attached Garage | |
| Garage |
Land
| Acreage | No |
| Sewer | Sanitary Sewer |
| Size Irregular | 78.7 Acre |
| Size Total Text | 78.7 Acre |
Interested?
Contact us for more information

Saul Teichroeb
Salesperson
(226) 235-7285

470 Colborne Street
London, Ontario N6B 2T3
Contact me
Resources
About me
Nicole Bartlett, Sales Representative, Coldwell Banker Star Real Estate, Brokerage
© 2023 Nicole Bartlett- All rights reserved | Made with ❤️ by Jet Branding











































