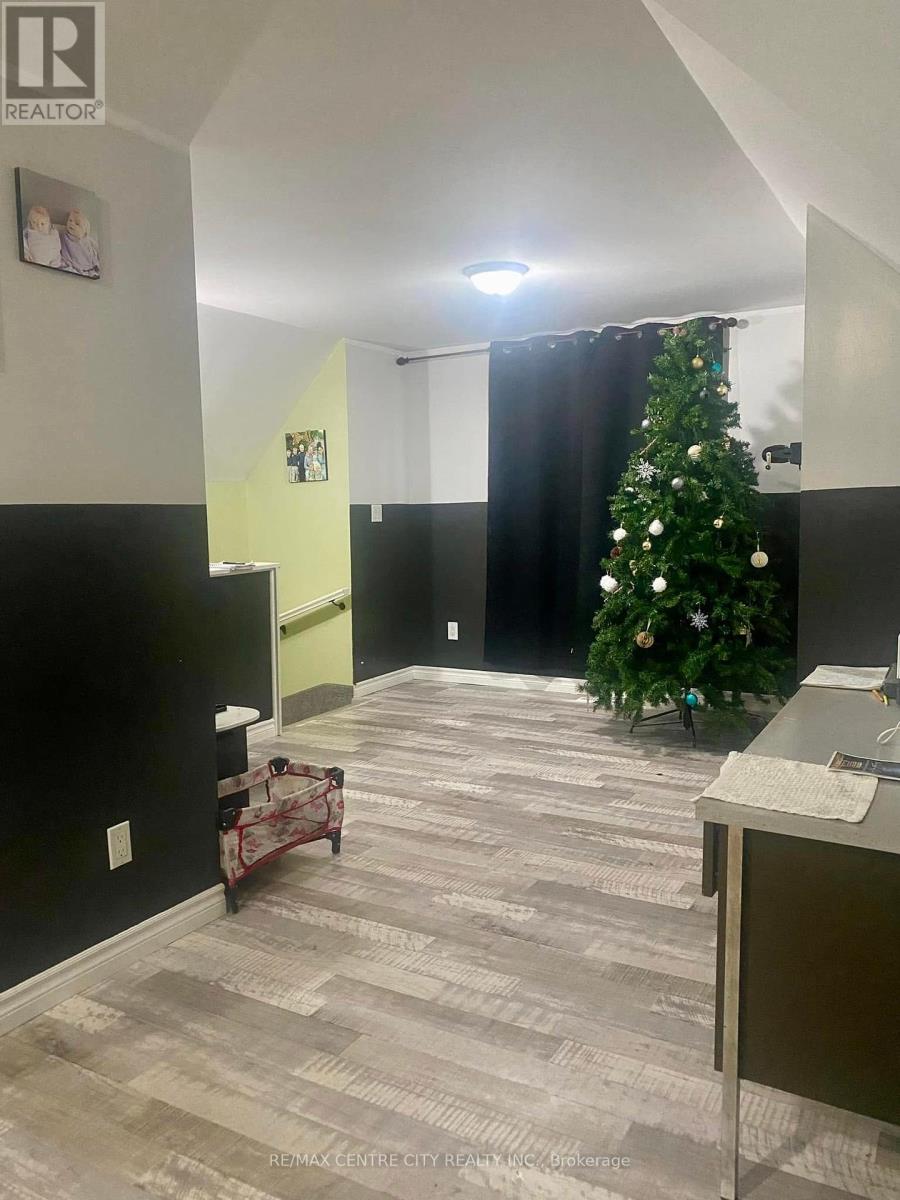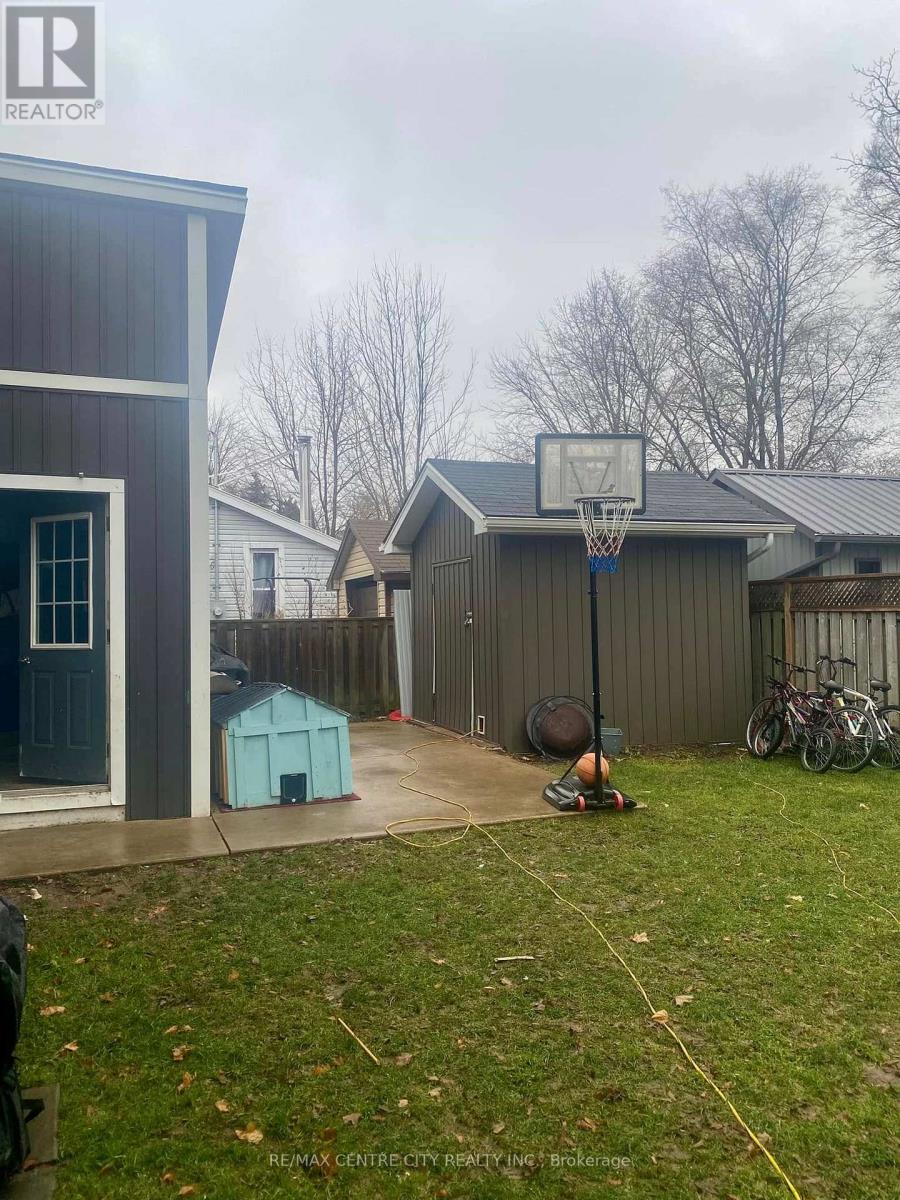61 Myrtle Street, Aylmer, Ontario N5H 2H6 (27766126)
61 Myrtle Street Aylmer, Ontario N5H 2H6
$585,000
Located in Aylmer's north end and walkable to many amenities, is where you will find this updated home, sized just right for your growing family. The main floor offers a spacious kitchen which is open to the dining area, a family room and mudroom/laundry room leading to the attached garage. Enter the second level to a common open area, great for use as a second sitting room or home office. Down the hall are three good sized bedrooms and a cheater ensuite opening to the primary bedroom. You will appreciate the updated windows, doors, flooring, fixtures and siding. The furnace was installed approximately 5 years ago by the current owners. Outside offers a single car attached garage, large backyard shed and fenced yard. It's an easy walk to the public pool, parks, splash pad, walking trails, shopping and entertainment. This home is move in ready and ideal for a family looking for convenience and a bit more space. (id:53015)
Property Details
| MLS® Number | X11906947 |
| Property Type | Single Family |
| Community Name | Aylmer |
| Equipment Type | Water Heater |
| Parking Space Total | 6 |
| Rental Equipment Type | Water Heater |
| Structure | Porch |
Building
| Bathroom Total | 2 |
| Bedrooms Above Ground | 3 |
| Bedrooms Total | 3 |
| Appliances | All |
| Basement Type | Partial |
| Construction Style Attachment | Detached |
| Cooling Type | Central Air Conditioning |
| Exterior Finish | Vinyl Siding |
| Foundation Type | Concrete, Brick, Block |
| Heating Fuel | Natural Gas |
| Heating Type | Forced Air |
| Stories Total | 2 |
| Type | House |
| Utility Water | Municipal Water |
Parking
| Attached Garage |
Land
| Acreage | No |
| Sewer | Sanitary Sewer |
| Size Depth | 66 Ft |
| Size Frontage | 81 Ft |
| Size Irregular | 81 X 66 Ft |
| Size Total Text | 81 X 66 Ft |
| Zoning Description | R2 |
Rooms
| Level | Type | Length | Width | Dimensions |
|---|---|---|---|---|
| Second Level | Bedroom 2 | 2.26 m | 4.27 m | 2.26 m x 4.27 m |
| Second Level | Bedroom 3 | 2.74 m | 4.24 m | 2.74 m x 4.24 m |
| Second Level | Primary Bedroom | 3.58 m | 3.35 m | 3.58 m x 3.35 m |
| Second Level | Bathroom | 2.44 m | 2.44 m | 2.44 m x 2.44 m |
| Ground Level | Living Room | 4.83 m | 3.66 m | 4.83 m x 3.66 m |
| Ground Level | Foyer | 3.68 m | 1.88 m | 3.68 m x 1.88 m |
| Ground Level | Kitchen | 4.88 m | 6.45 m | 4.88 m x 6.45 m |
| Ground Level | Laundry Room | 2.34 m | 6.45 m | 2.34 m x 6.45 m |
| Ground Level | Bathroom | 1.78 m | 2.29 m | 1.78 m x 2.29 m |
https://www.realtor.ca/real-estate/27766126/61-myrtle-street-aylmer-aylmer
Interested?
Contact us for more information
Contact me
Resources
About me
Nicole Bartlett, Sales Representative, Coldwell Banker Star Real Estate, Brokerage
© 2023 Nicole Bartlett- All rights reserved | Made with ❤️ by Jet Branding


























