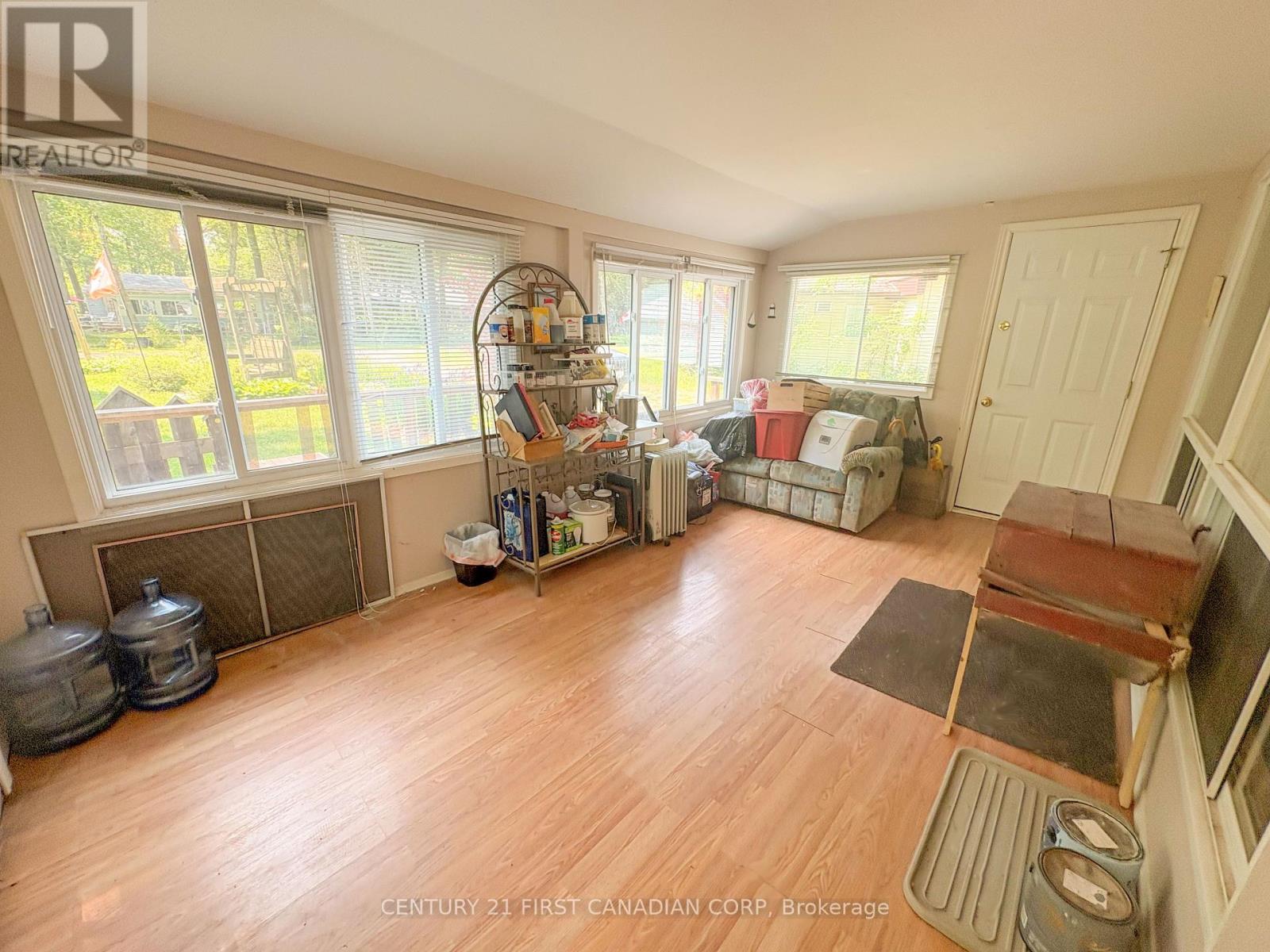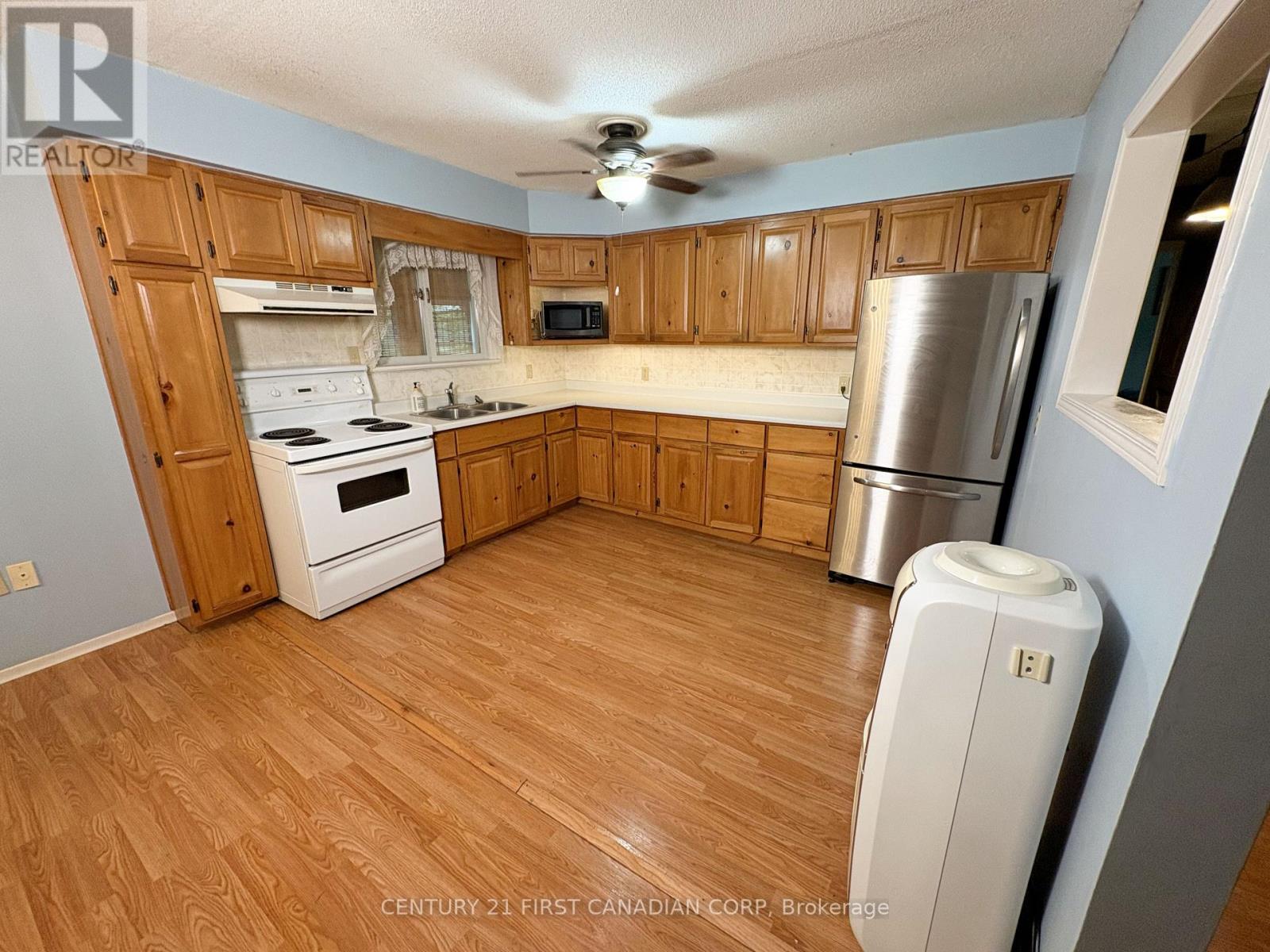6096 Birch Lane, Lambton Shores (Kettle Point), Ontario N0N 1J2 (28420409)
6096 Birch Lane Lambton Shores (Kettle Point), Ontario N0N 1J2
$149,000
Charming 2-bedroom, 1-bath cottage just a short walk to the sandy shores of Ipperwash Beach. Perfect for seasonal getaways, this home features laminate flooring throughout, a cozy propane stove and electric baseboard heating. A bright front sunroom with a side door and a spacious rear bonus room offering additional living space with direct access to the wraparound deck and backyard. Detached single-car garage, mature trees, upgraded metal roof and fibre optic internet available. Water is serviced by a 5,000L in-ground holding tank, with FREE access to a pumping station or delivery service available for $15/load. Included is a 1000L IBC tote. Water heater is owned. Located on leased land at Kettle Point First Nation. A new 5-year lease will be $1750/year, plus $1,400/year in band fees (shown as taxes). Cash purchase only. Septic system will be inspected before sale at the cost of the current owner. Buyer must provide a current police check and proof of insurance to close. Property cannot be used as a rental. Just 20 minutes to Grand Bend and under an hour to London or Sarnia. Multiple golf courses nearby and breathtaking Lake Huron sunsets only steps away. (id:53015)
Property Details
| MLS® Number | X12198134 |
| Property Type | Single Family |
| Community Name | Kettle Point |
| Features | Wooded Area |
| Parking Space Total | 2 |
| Structure | Deck |
Building
| Bathroom Total | 1 |
| Bedrooms Above Ground | 2 |
| Bedrooms Total | 2 |
| Amenities | Fireplace(s) |
| Appliances | Water Heater, Dryer, Stove, Washer, Refrigerator |
| Architectural Style | Bungalow |
| Construction Style Attachment | Detached |
| Exterior Finish | Vinyl Siding |
| Fireplace Present | Yes |
| Fireplace Type | Free Standing Metal |
| Foundation Type | Block |
| Heating Type | Baseboard Heaters |
| Stories Total | 1 |
| Size Interior | 700 - 1100 Sqft |
| Type | House |
Parking
| Detached Garage | |
| Garage |
Land
| Acreage | No |
| Sewer | Septic System |
| Size Depth | 135 Ft |
| Size Frontage | 75 Ft |
| Size Irregular | 75 X 135 Ft |
| Size Total Text | 75 X 135 Ft |
Rooms
| Level | Type | Length | Width | Dimensions |
|---|---|---|---|---|
| Main Level | Bathroom | 5 m | 6 m | 5 m x 6 m |
| Main Level | Sunroom | 27 m | 9.7 m | 27 m x 9.7 m |
| Main Level | Sunroom | 16.4 m | 9.8 m | 16.4 m x 9.8 m |
| Main Level | Bedroom | 10.2 m | 11.4 m | 10.2 m x 11.4 m |
| Main Level | Primary Bedroom | 13.3 m | 11.7 m | 13.3 m x 11.7 m |
| Main Level | Kitchen | 11.6 m | 10.11 m | 11.6 m x 10.11 m |
| Main Level | Dining Room | 8.3 m | 8.3 m | 8.3 m x 8.3 m |
| Main Level | Living Room | 13.1 m | 12 m | 13.1 m x 12 m |
https://www.realtor.ca/real-estate/28420409/6096-birch-lane-lambton-shores-kettle-point-kettle-point
Interested?
Contact us for more information
Contact me
Resources
About me
Nicole Bartlett, Sales Representative, Coldwell Banker Star Real Estate, Brokerage
© 2023 Nicole Bartlett- All rights reserved | Made with ❤️ by Jet Branding




















