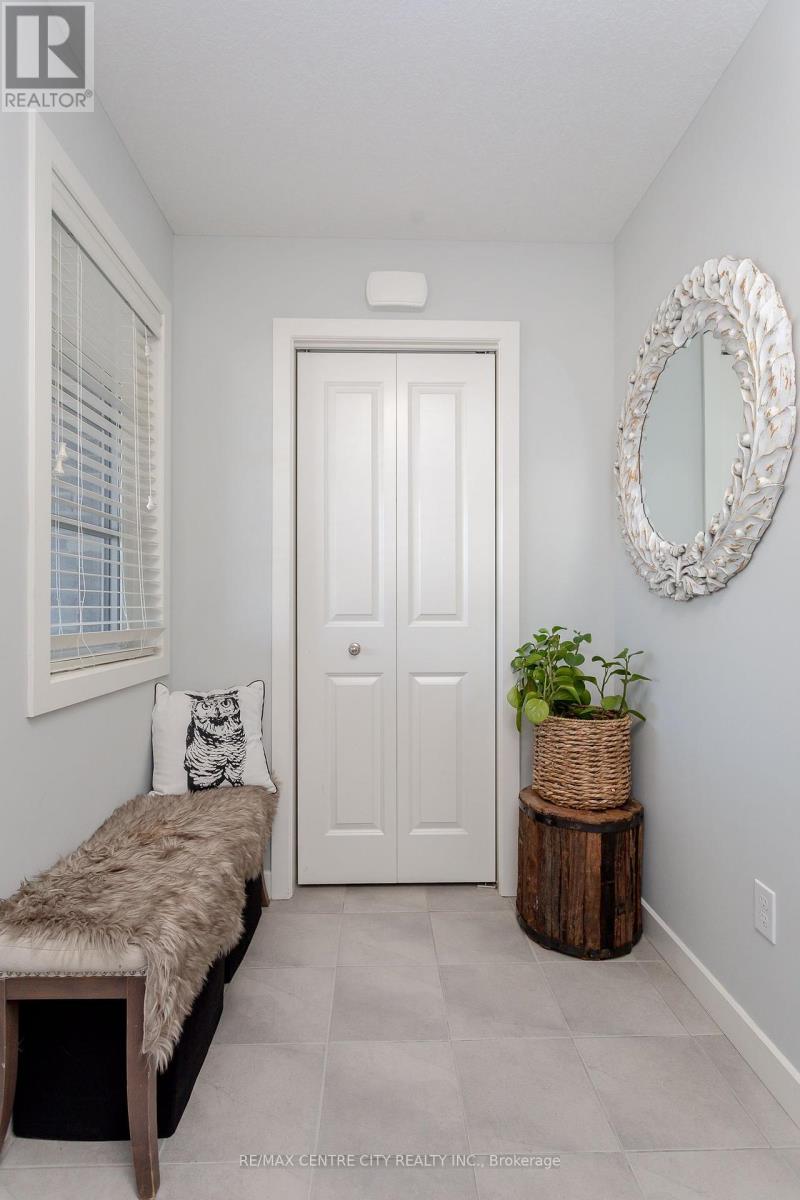6 Empire Parkway, St. Thomas, Ontario N5R 5M9 (27093742)
6 Empire Parkway St. Thomas, Ontario N5R 5M9
$589,900
Gorgeous ""freehold"" townhouse located in the popular Mitchell Hepburn School district and down the street from a new park, playground, and trails! 3 good size bedrooms and 3.5 bathrooms. This well maintained home features an open concept main floor with a quality kitchen with quartz countertops, an island, backsplash, a pantry, hardwood and ceramic flooring, and an electric fireplace with built-in cabinets and shelves in the living room. Large master bedroom with a 3-piece ensuite and walk-in closet. Additional living space in the basement with the family room with an electric fireplace, a computer nook, and a 2-piece bathroom. Outside you will find a covered front porch, double wide driveway with parking for 2 cars, a deck off the living/dining area, and a full fenced yard. (id:53015)
Property Details
| MLS® Number | X8481142 |
| Property Type | Single Family |
| Community Name | SE |
| Amenities Near By | Park |
| Community Features | School Bus |
| Parking Space Total | 3 |
Building
| Bathroom Total | 4 |
| Bedrooms Above Ground | 3 |
| Bedrooms Total | 3 |
| Appliances | Dishwasher, Dryer, Microwave, Refrigerator, Stove, Washer, Window Coverings |
| Basement Development | Partially Finished |
| Basement Type | Full (partially Finished) |
| Construction Style Attachment | Attached |
| Cooling Type | Central Air Conditioning |
| Exterior Finish | Brick, Vinyl Siding |
| Fireplace Present | Yes |
| Foundation Type | Poured Concrete |
| Half Bath Total | 2 |
| Heating Fuel | Natural Gas |
| Heating Type | Forced Air |
| Stories Total | 2 |
| Type | Row / Townhouse |
| Utility Water | Municipal Water |
Parking
| Attached Garage |
Land
| Acreage | No |
| Land Amenities | Park |
| Sewer | Sanitary Sewer |
| Size Depth | 106 Ft |
| Size Frontage | 22 Ft |
| Size Irregular | 22.58 X 106.63 Ft |
| Size Total Text | 22.58 X 106.63 Ft |
Rooms
| Level | Type | Length | Width | Dimensions |
|---|---|---|---|---|
| Second Level | Bathroom | 2.64 m | 1.88 m | 2.64 m x 1.88 m |
| Second Level | Bathroom | 2.49 m | 2.36 m | 2.49 m x 2.36 m |
| Second Level | Bedroom | 3.25 m | 4.11 m | 3.25 m x 4.11 m |
| Second Level | Bedroom | 3.12 m | 4.09 m | 3.12 m x 4.09 m |
| Second Level | Bedroom | 3.71 m | 5.05 m | 3.71 m x 5.05 m |
| Basement | Bathroom | 1.83 m | 1.68 m | 1.83 m x 1.68 m |
| Basement | Recreational, Games Room | 5.28 m | 6.76 m | 5.28 m x 6.76 m |
| Main Level | Bathroom | 1.63 m | 1.68 m | 1.63 m x 1.68 m |
| Main Level | Dining Room | 3.28 m | 3.81 m | 3.28 m x 3.81 m |
| Main Level | Foyer | 2.51 m | 1.63 m | 2.51 m x 1.63 m |
| Main Level | Kitchen | 3.23 m | 2.84 m | 3.23 m x 2.84 m |
| Main Level | Living Room | 3.23 m | 3.81 m | 3.23 m x 3.81 m |
https://www.realtor.ca/real-estate/27093742/6-empire-parkway-st-thomas-se
Interested?
Contact us for more information
Contact me
Resources
About me
Nicole Bartlett, Sales Representative, Coldwell Banker Star Real Estate, Brokerage
© 2023 Nicole Bartlett- All rights reserved | Made with ❤️ by Jet Branding












































