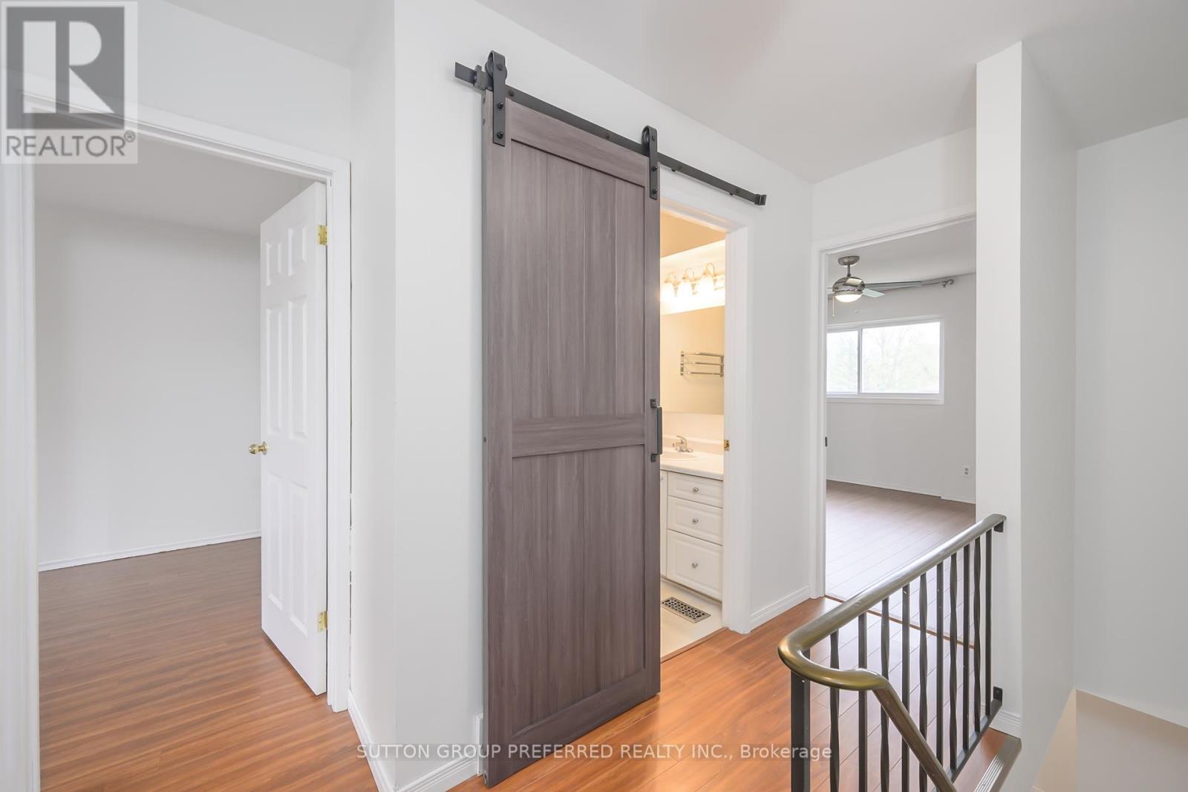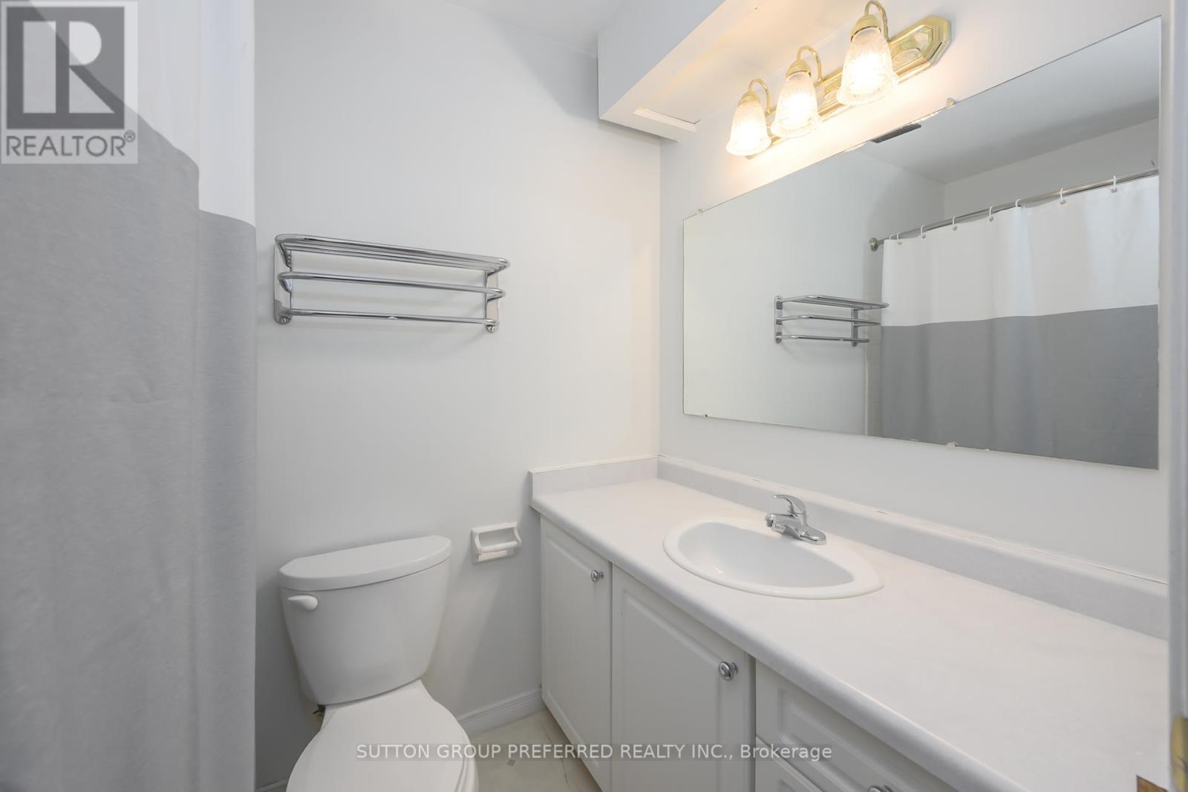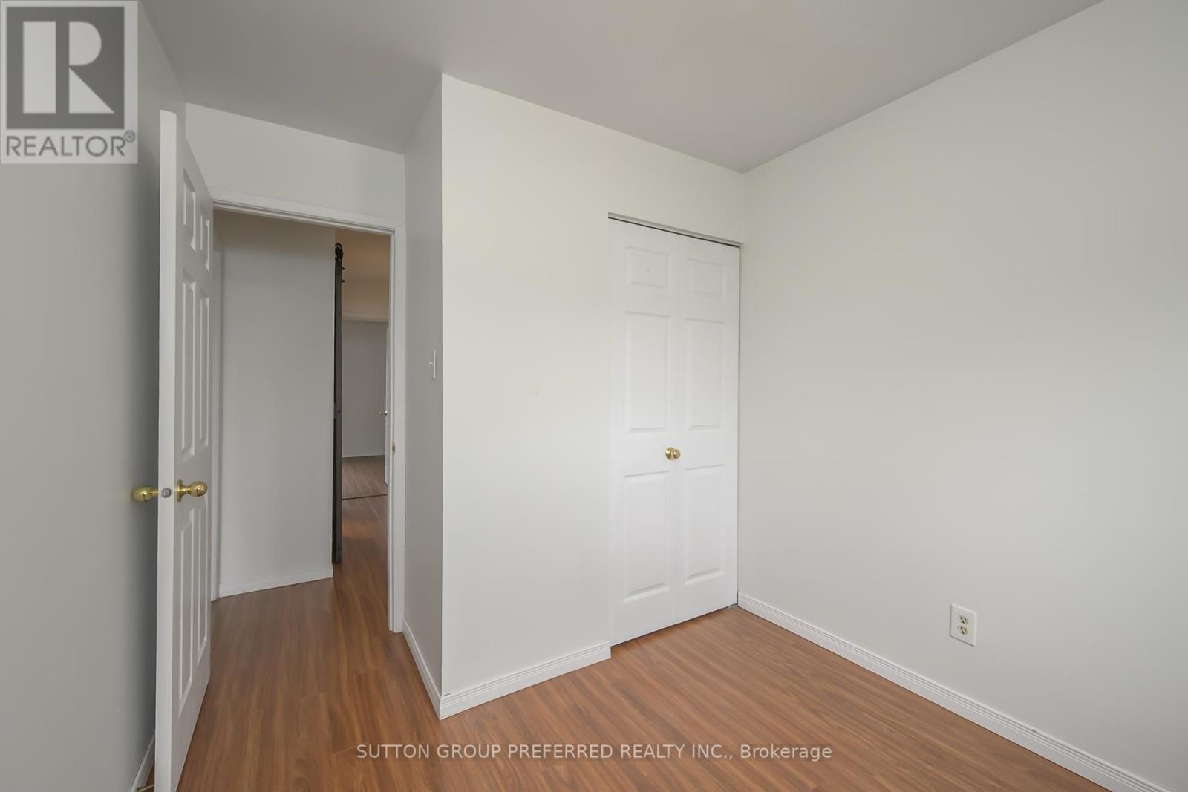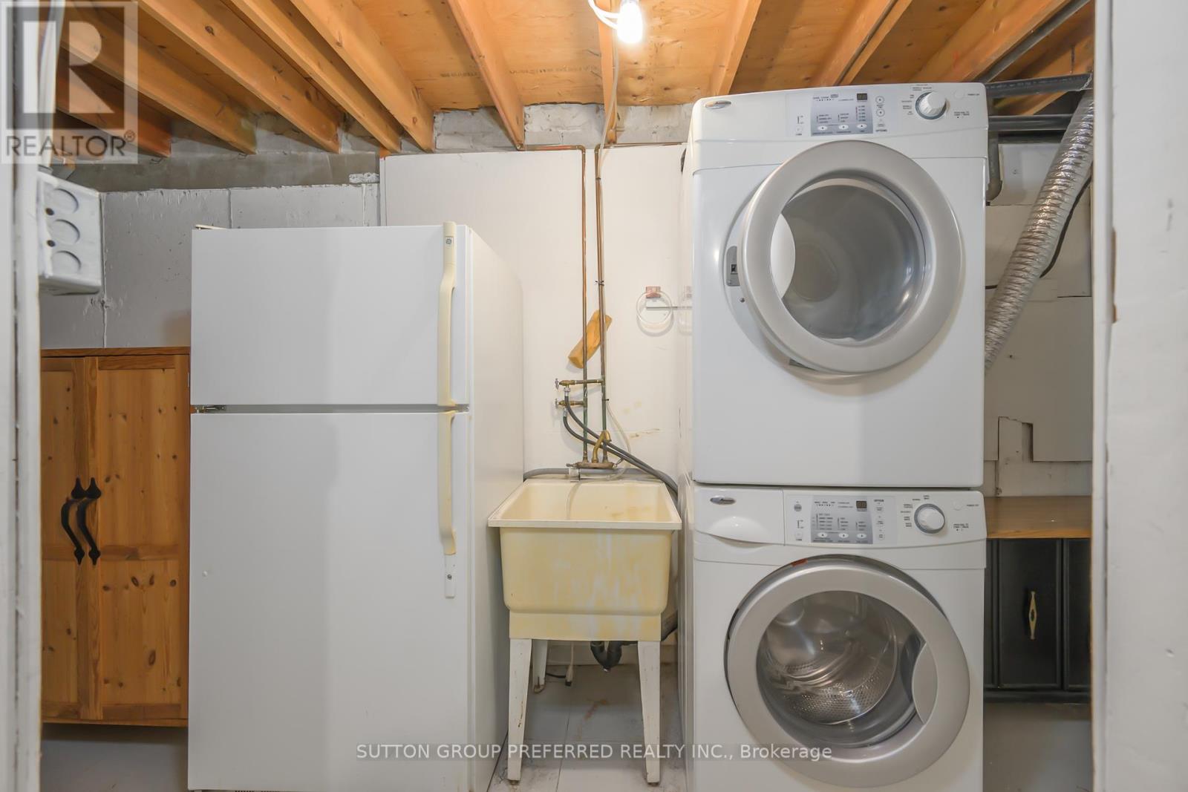6 - 1328 Commissioners Road W, London South (South B), Ontario N6K 2Y6 (28257059)
6 - 1328 Commissioners Road W London South (South B), Ontario N6K 2Y6
$459,900Maintenance, Common Area Maintenance, Parking, Insurance
$343 Monthly
Maintenance, Common Area Maintenance, Parking, Insurance
$343 Monthly3 Bedroom 1.5 bath townhome in beautiful Byron. Located in a desirable complex with inground pool and tennis court! 3 Bedrooms including a generous sized primary bedroom with a walk in closet. Living room and dining room combination plus an eat in kitchen. Access off the kitchen to the private patio. Finished rec room in the basement and lots of storage. Conveniently located near Springbank Park, shopping, restaurants, public transportation and many other amenities. 1 exclusive parking spot and plenty of visitor parking. Pets welcome. (id:53015)
Property Details
| MLS® Number | X12122850 |
| Property Type | Single Family |
| Community Name | South B |
| Amenities Near By | Schools, Public Transit |
| Community Features | Pet Restrictions |
| Parking Space Total | 1 |
| Structure | Tennis Court, Patio(s) |
Building
| Bathroom Total | 2 |
| Bedrooms Above Ground | 3 |
| Bedrooms Total | 3 |
| Amenities | Visitor Parking |
| Appliances | Water Heater, Water Meter, Dishwasher, Dryer, Stove, Washer, Refrigerator |
| Basement Development | Finished |
| Basement Type | Full (finished) |
| Cooling Type | Central Air Conditioning |
| Exterior Finish | Brick, Vinyl Siding |
| Half Bath Total | 1 |
| Heating Fuel | Natural Gas |
| Heating Type | Forced Air |
| Stories Total | 2 |
| Size Interior | 1200 - 1399 Sqft |
| Type | Row / Townhouse |
Parking
| No Garage |
Land
| Acreage | No |
| Land Amenities | Schools, Public Transit |
Rooms
| Level | Type | Length | Width | Dimensions |
|---|---|---|---|---|
| Second Level | Primary Bedroom | 5.35 m | 3.53 m | 5.35 m x 3.53 m |
| Second Level | Bedroom 2 | 2.24 m | 2.43 m | 2.24 m x 2.43 m |
| Second Level | Bedroom 3 | 2.56 m | 4.21 m | 2.56 m x 4.21 m |
| Second Level | Bathroom | 1.52 m | 2.23 m | 1.52 m x 2.23 m |
| Basement | Laundry Room | 1.62 m | 2 m | 1.62 m x 2 m |
| Basement | Recreational, Games Room | 5.08 m | 2 m | 5.08 m x 2 m |
| Main Level | Living Room | 4.21 m | 4.77 m | 4.21 m x 4.77 m |
| Main Level | Dining Room | 2.23 m | 3.2 m | 2.23 m x 3.2 m |
| Main Level | Kitchen | 2.74 m | 5.23 m | 2.74 m x 5.23 m |
| Main Level | Bathroom | 0.83 m | 1.95 m | 0.83 m x 1.95 m |
https://www.realtor.ca/real-estate/28257059/6-1328-commissioners-road-w-london-south-south-b-south-b
Interested?
Contact us for more information
Contact me
Resources
About me
Nicole Bartlett, Sales Representative, Coldwell Banker Star Real Estate, Brokerage
© 2023 Nicole Bartlett- All rights reserved | Made with ❤️ by Jet Branding
































