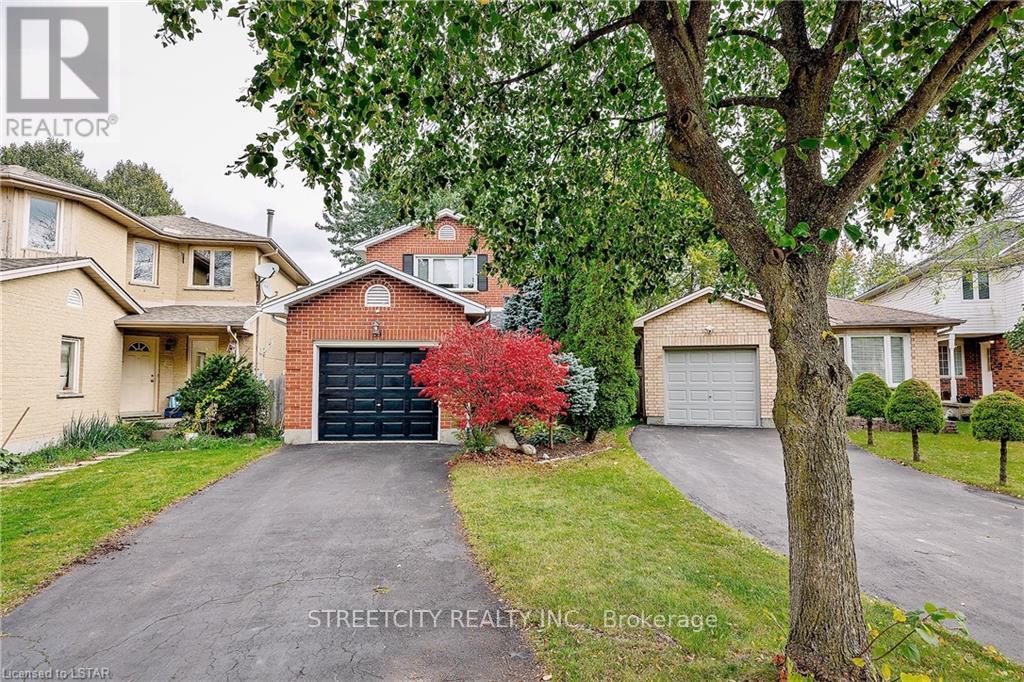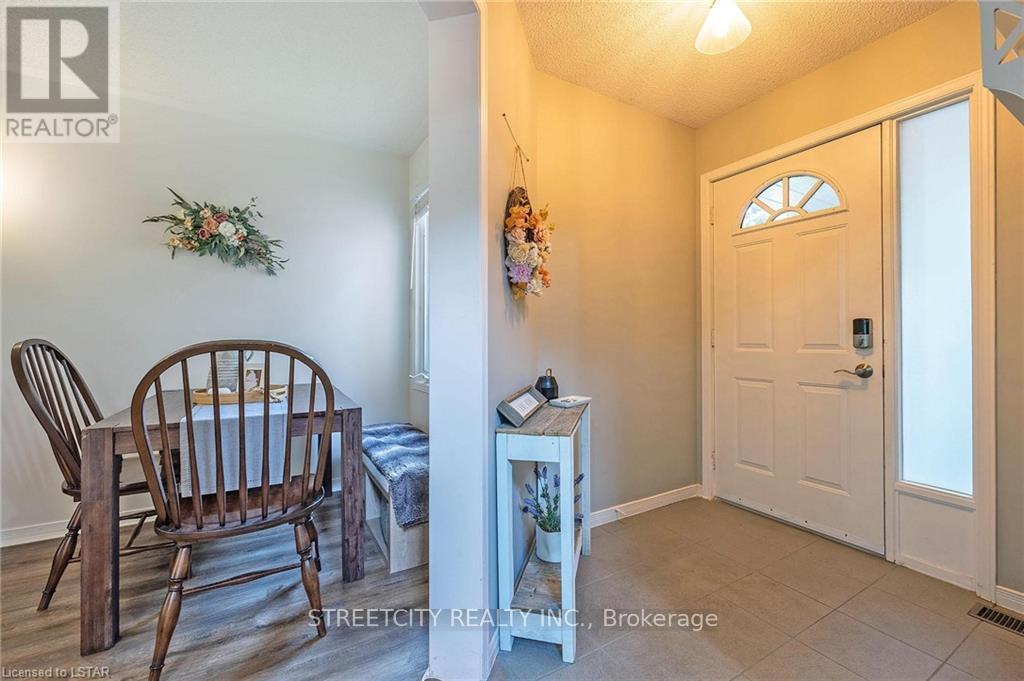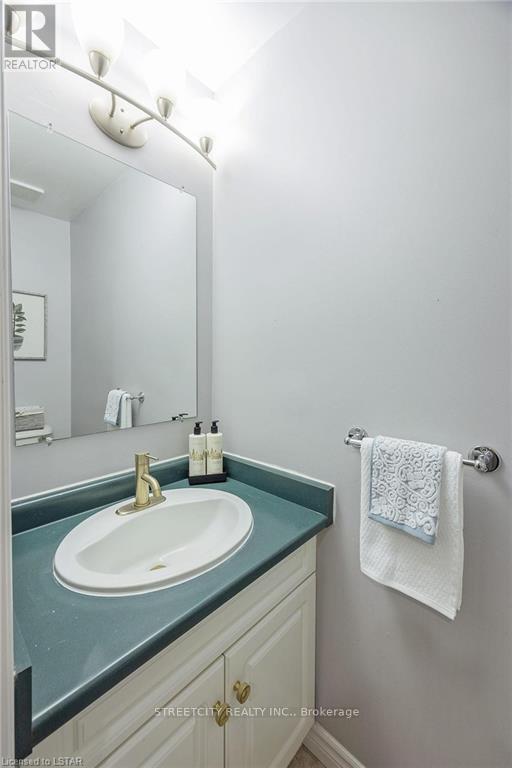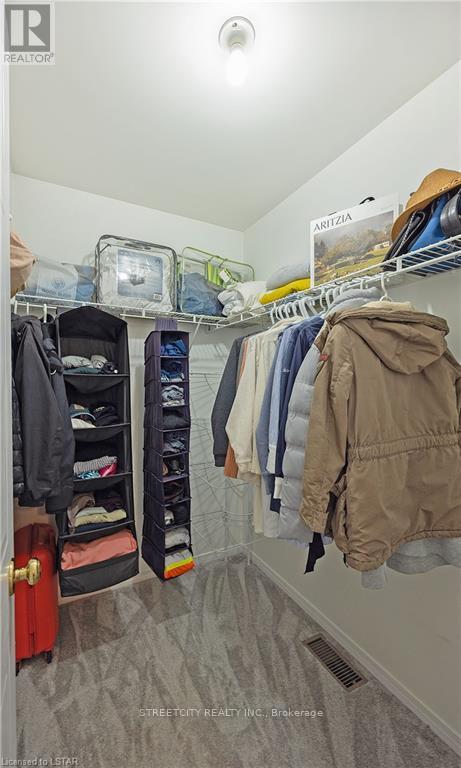59 Southcott Court, London, Ontario N6G 4Y6 (27074584)
59 Southcott Court London, Ontario N6G 4Y6
$639,900
Location, Location, Location!!! This immaculate two-storey home in a quiet cul-de-sac is located in the desirable Whitehill, Northwest London. One minute walk to bus transit to Western University, and a short drive to Costco, future T&T grocery store, arena, and parks. The main floor features a sun-filled living room with dining space, kitchen recently updated with stunning Corian countertop,textured back splash and a beautiful water-bar. Double patio doors lead to a large stamped concrete patio with an extended deck (2023) that offers plenty of space for entertaining. Upstairs features a generously sized primary bedroom with a walk-in closet and another two bedrooms to accommodate a growing family or to work from home. Additional upgrades include new washer (2022), dishwasher(2021), luxury vinyl Flooring and carpet (2023 & 2021), no monthly fee security system installed.Cozy daybed on second floor will stay as a cherry on top. Dont miss out! (id:53015)
Property Details
| MLS® Number | X8465482 |
| Property Type | Single Family |
| Community Name | NorthI |
| Amenities Near By | Park, Public Transit, Schools |
| Community Features | Community Centre |
| Features | Cul-de-sac, Sump Pump |
| Parking Space Total | 2 |
Building
| Bathroom Total | 2 |
| Bedrooms Above Ground | 3 |
| Bedrooms Total | 3 |
| Appliances | Garage Door Opener Remote(s), Dishwasher, Dryer, Garage Door Opener, Microwave, Refrigerator, Stove, Washer, Window Coverings |
| Basement Development | Partially Finished |
| Basement Type | N/a (partially Finished) |
| Construction Style Attachment | Detached |
| Cooling Type | Central Air Conditioning |
| Exterior Finish | Brick, Vinyl Siding |
| Foundation Type | Poured Concrete |
| Half Bath Total | 1 |
| Heating Fuel | Natural Gas |
| Heating Type | Forced Air |
| Stories Total | 2 |
| Type | House |
| Utility Water | Municipal Water |
Parking
| Attached Garage |
Land
| Acreage | No |
| Fence Type | Fenced Yard |
| Land Amenities | Park, Public Transit, Schools |
| Sewer | Sanitary Sewer |
| Size Depth | 102 Ft |
| Size Frontage | 27 Ft |
| Size Irregular | 27.5 X 102 Ft ; 40.82*108.12*9.44*18.11*101.74*0.95 |
| Size Total Text | 27.5 X 102 Ft ; 40.82*108.12*9.44*18.11*101.74*0.95|under 1/2 Acre |
| Zoning Description | R1-2(3) |
Rooms
| Level | Type | Length | Width | Dimensions |
|---|---|---|---|---|
| Second Level | Primary Bedroom | 4.6 m | 3.2 m | 4.6 m x 3.2 m |
| Second Level | Bedroom | 4.27 m | 3 m | 4.27 m x 3 m |
| Second Level | Bedroom | 4.19 m | 3.15 m | 4.19 m x 3.15 m |
| Second Level | Bathroom | Measurements not available | ||
| Basement | Family Room | 5.23 m | 4.7 m | 5.23 m x 4.7 m |
| Main Level | Living Room | 6.35 m | 3.02 m | 6.35 m x 3.02 m |
| Main Level | Kitchen | 3 m | 2.62 m | 3 m x 2.62 m |
| Main Level | Dining Room | 3 m | 2.08 m | 3 m x 2.08 m |
| Main Level | Bathroom | Measurements not available |
Utilities
| Cable | Available |
| Sewer | Installed |
https://www.realtor.ca/real-estate/27074584/59-southcott-court-london-northi
Interested?
Contact us for more information
Contact me
Resources
About me
Nicole Bartlett, Sales Representative, Coldwell Banker Star Real Estate, Brokerage
© 2023 Nicole Bartlett- All rights reserved | Made with ❤️ by Jet Branding











































