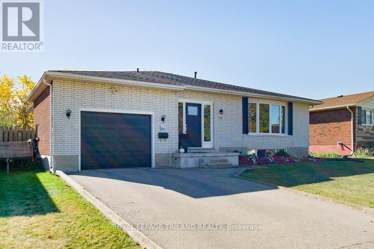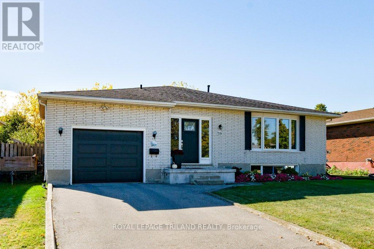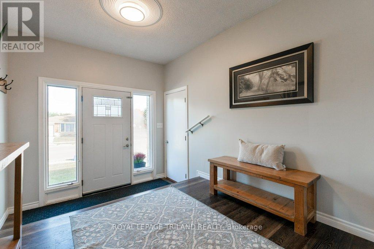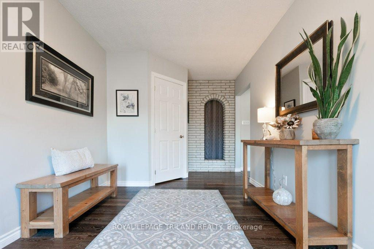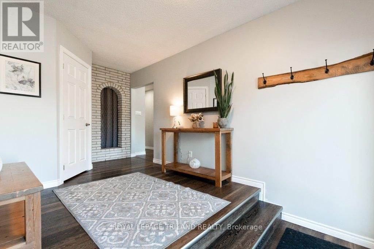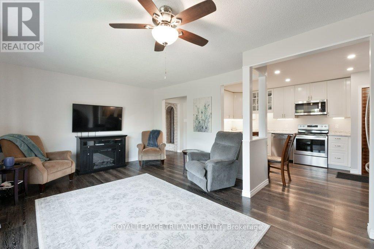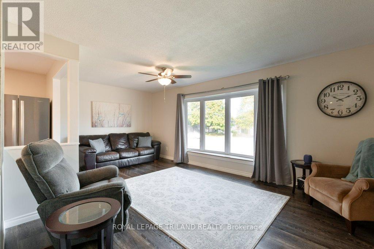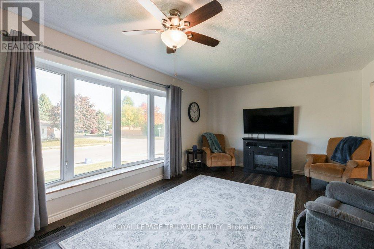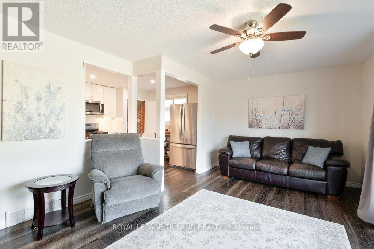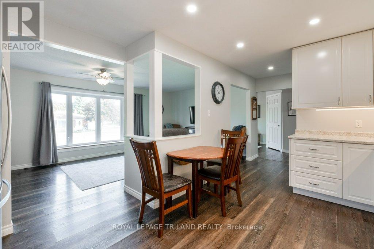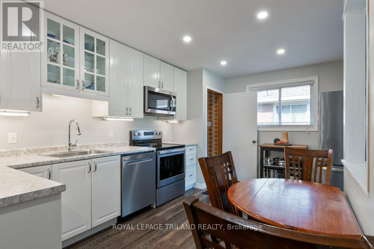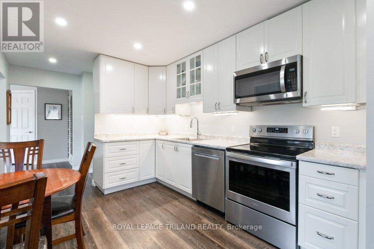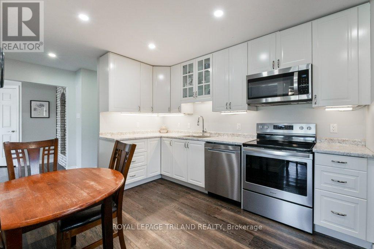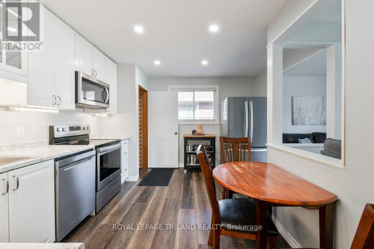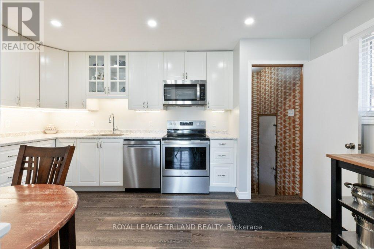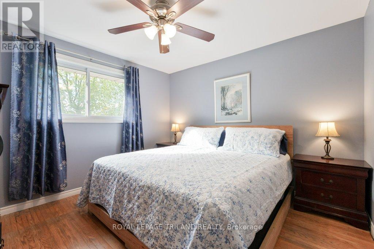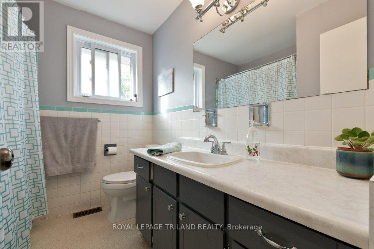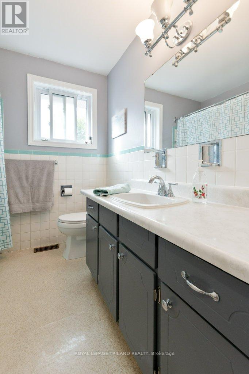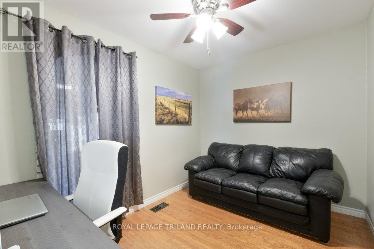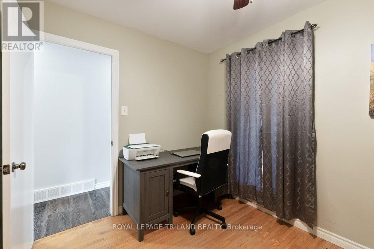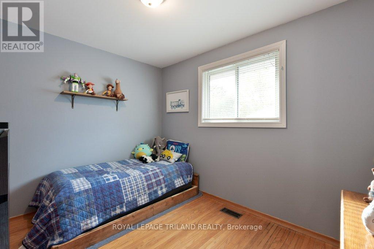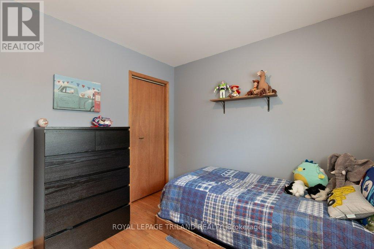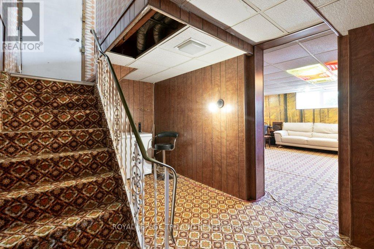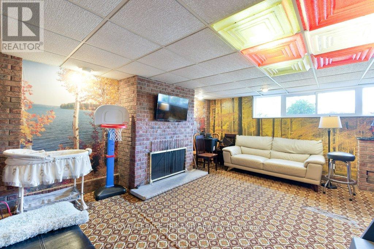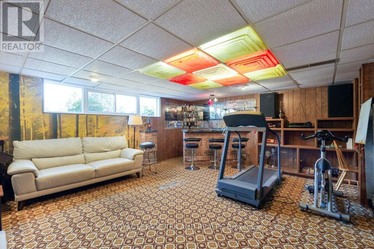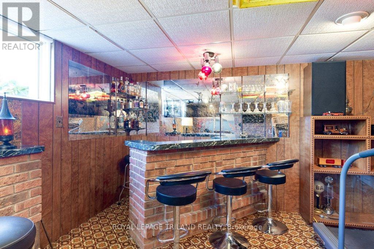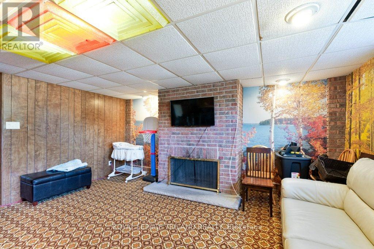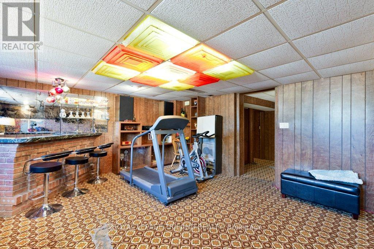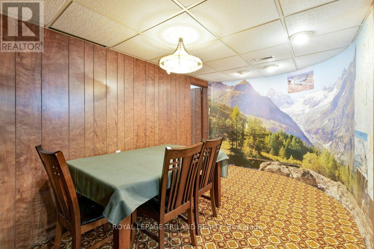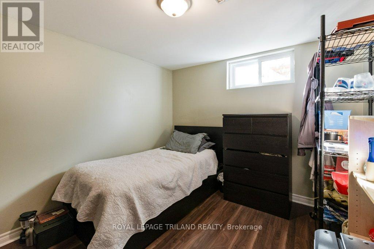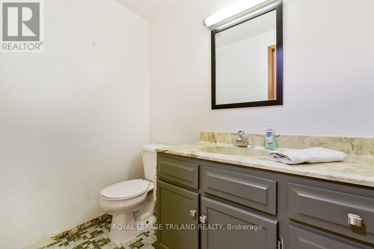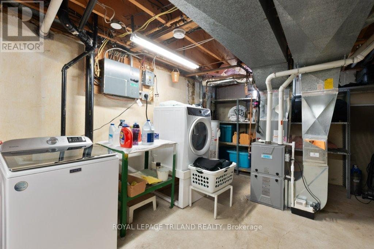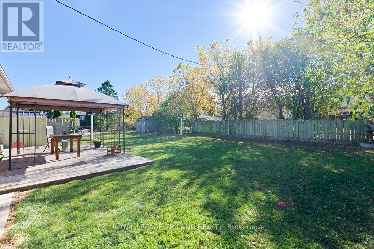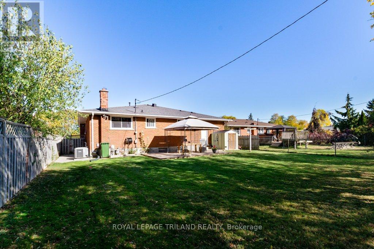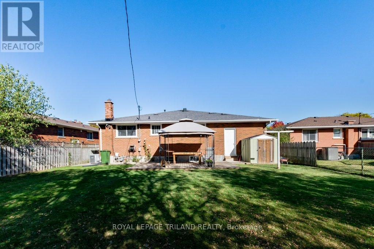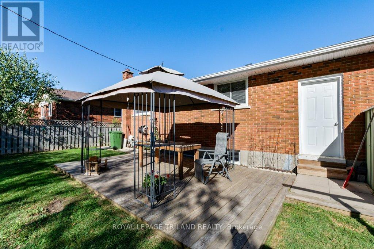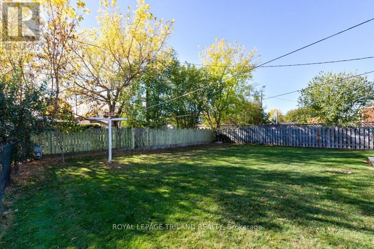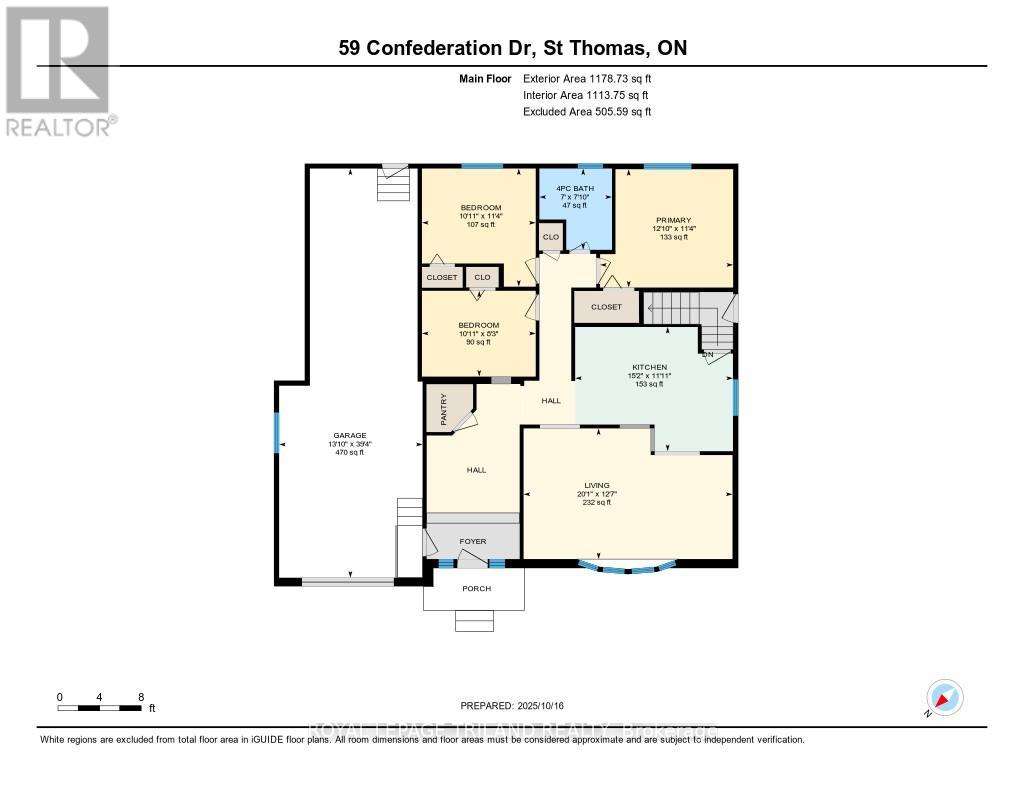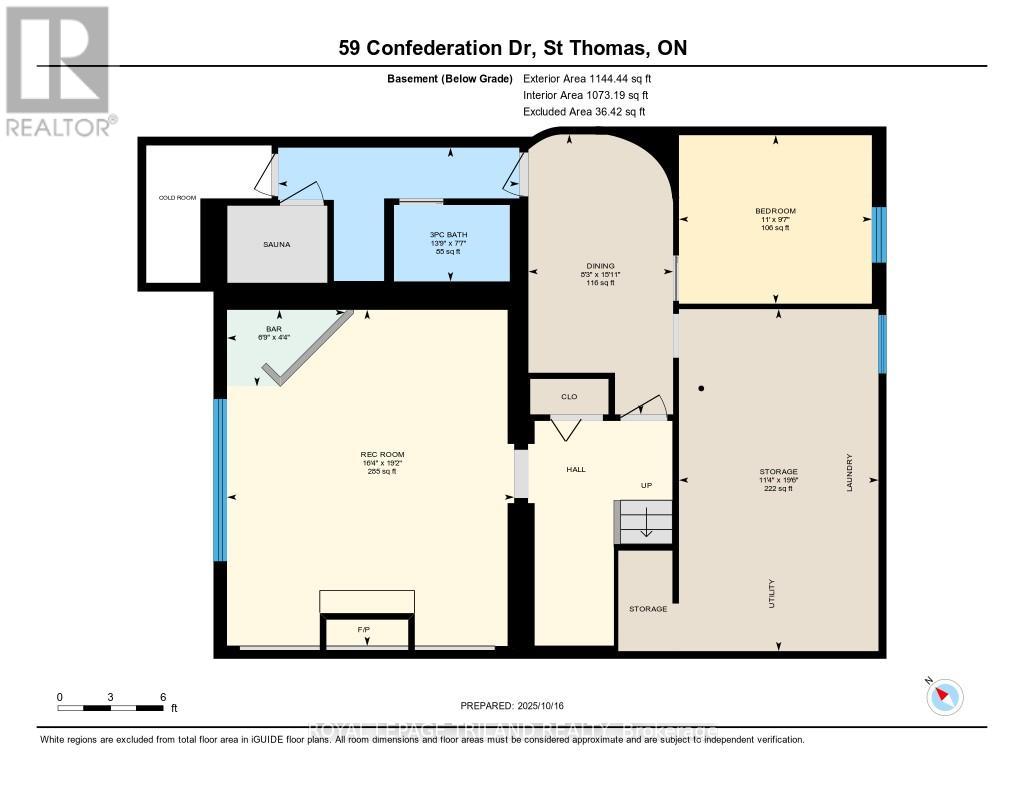59 Confederation Drive, St. Thomas, Ontario N5P 3P3 (29034195)
59 Confederation Drive St. Thomas, Ontario N5P 3P3
$499,900
Welcome to 59 Confederation drive, where Character meets charm! This two bedroom, two bathroom home offers a versatile space for the whole family to spread out. Featuring a welcoming, spacious foyer upon entry, a large kitchen, and a bright family room with great bay windows for natural light. Two bedrooms and a four piece bathroom as well as a great bonus room for office or hobby space complete the main level. Downstairs you'll have a unique, retro place to entertain, offering a wet bar, additional bathroom, storage space, and sauna room. (Sauna is not currently operational). Outside you'll find a well maintained yard, entirely fenced in to provide a safe place for the whole family to relax and play. Located close to Locke's Public School & Monsignor Morrison Catholic school, 1 Password Park, grocery stores, shopping malls, and only minutes away from future VW battery plant. This little gem offers so much character and won't last long! (id:53015)
Property Details
| MLS® Number | X12482956 |
| Property Type | Single Family |
| Community Name | St. Thomas |
| Amenities Near By | Public Transit, Schools, Park |
| Equipment Type | Water Heater |
| Features | Sauna |
| Parking Space Total | 6 |
| Rental Equipment Type | Water Heater |
Building
| Bathroom Total | 2 |
| Bedrooms Above Ground | 2 |
| Bedrooms Below Ground | 1 |
| Bedrooms Total | 3 |
| Age | 51 To 99 Years |
| Appliances | Dryer, Stove, Washer, Refrigerator |
| Architectural Style | Bungalow |
| Basement Development | Finished |
| Basement Type | N/a (finished) |
| Construction Style Attachment | Detached |
| Cooling Type | Central Air Conditioning |
| Exterior Finish | Brick |
| Fireplace Present | Yes |
| Fireplace Type | Free Standing Metal |
| Foundation Type | Poured Concrete |
| Heating Fuel | Natural Gas |
| Heating Type | Forced Air |
| Stories Total | 1 |
| Size Interior | 1,100 - 1,500 Ft2 |
| Type | House |
| Utility Water | Municipal Water |
Parking
| Attached Garage | |
| Garage |
Land
| Acreage | No |
| Fence Type | Fenced Yard |
| Land Amenities | Public Transit, Schools, Park |
| Sewer | Sanitary Sewer |
| Size Depth | 117 Ft ,3 In |
| Size Frontage | 60 Ft |
| Size Irregular | 60 X 117.3 Ft ; See Remarks |
| Size Total Text | 60 X 117.3 Ft ; See Remarks |
Rooms
| Level | Type | Length | Width | Dimensions |
|---|---|---|---|---|
| Lower Level | Bathroom | 2.32 m | 4.19 m | 2.32 m x 4.19 m |
| Lower Level | Sitting Room | 4.86 m | 2.52 m | 4.86 m x 2.52 m |
| Lower Level | Bedroom | 2.93 m | 3.35 m | 2.93 m x 3.35 m |
| Lower Level | Utility Room | 5.94 m | 3.47 m | 5.94 m x 3.47 m |
| Lower Level | Recreational, Games Room | 5.84 m | 4.99 m | 5.84 m x 4.99 m |
| Main Level | Living Room | 6.12 m | 3.83 m | 6.12 m x 3.83 m |
| Main Level | Kitchen | 4.62 m | 3.64 m | 4.62 m x 3.64 m |
| Main Level | Office | 3.33 m | 2.52 m | 3.33 m x 2.52 m |
| Main Level | Bedroom | 3.33 m | 3.46 m | 3.33 m x 3.46 m |
| Main Level | Bathroom | 2.13 m | 2.38 m | 2.13 m x 2.38 m |
| Main Level | Primary Bedroom | 3.9 m | 3.47 m | 3.9 m x 3.47 m |
Utilities
| Cable | Installed |
| Electricity | Installed |
| Sewer | Installed |
https://www.realtor.ca/real-estate/29034195/59-confederation-drive-st-thomas-st-thomas
Contact Us
Contact us for more information
Contact me
Resources
About me
Nicole Bartlett, Sales Representative, Coldwell Banker Star Real Estate, Brokerage
© 2023 Nicole Bartlett- All rights reserved | Made with ❤️ by Jet Branding
