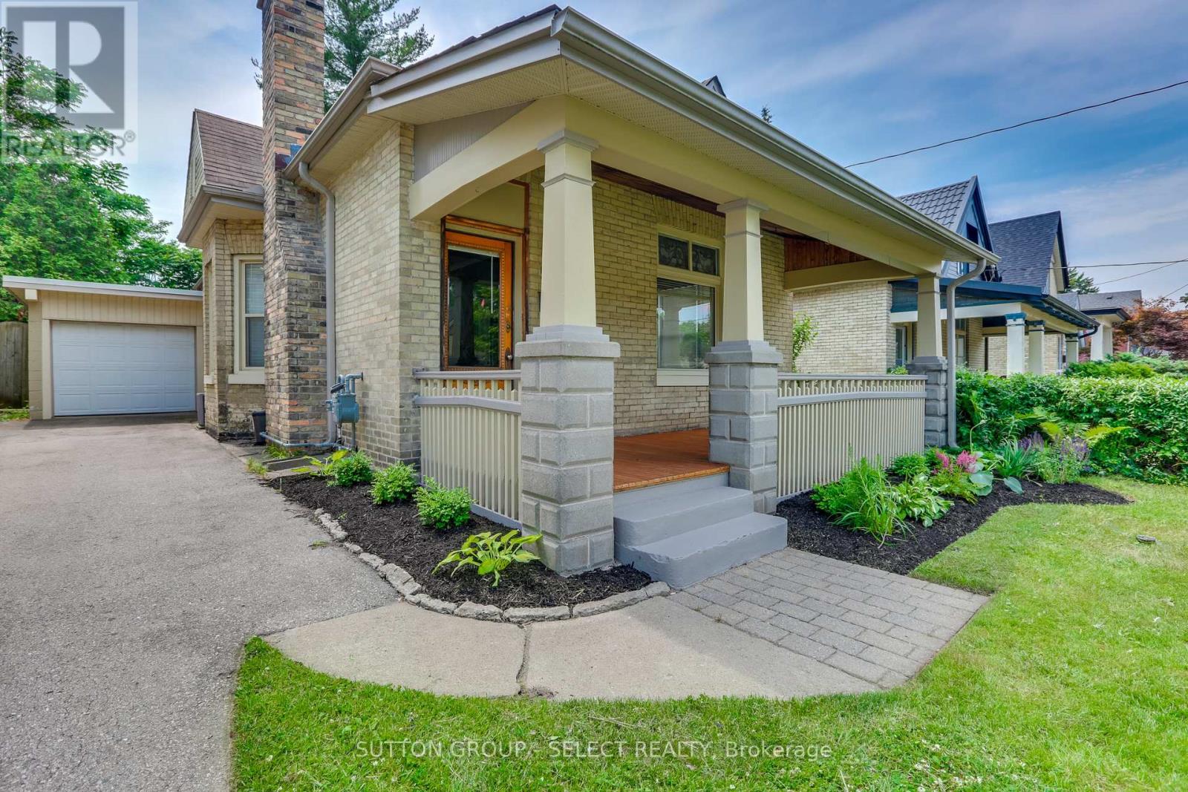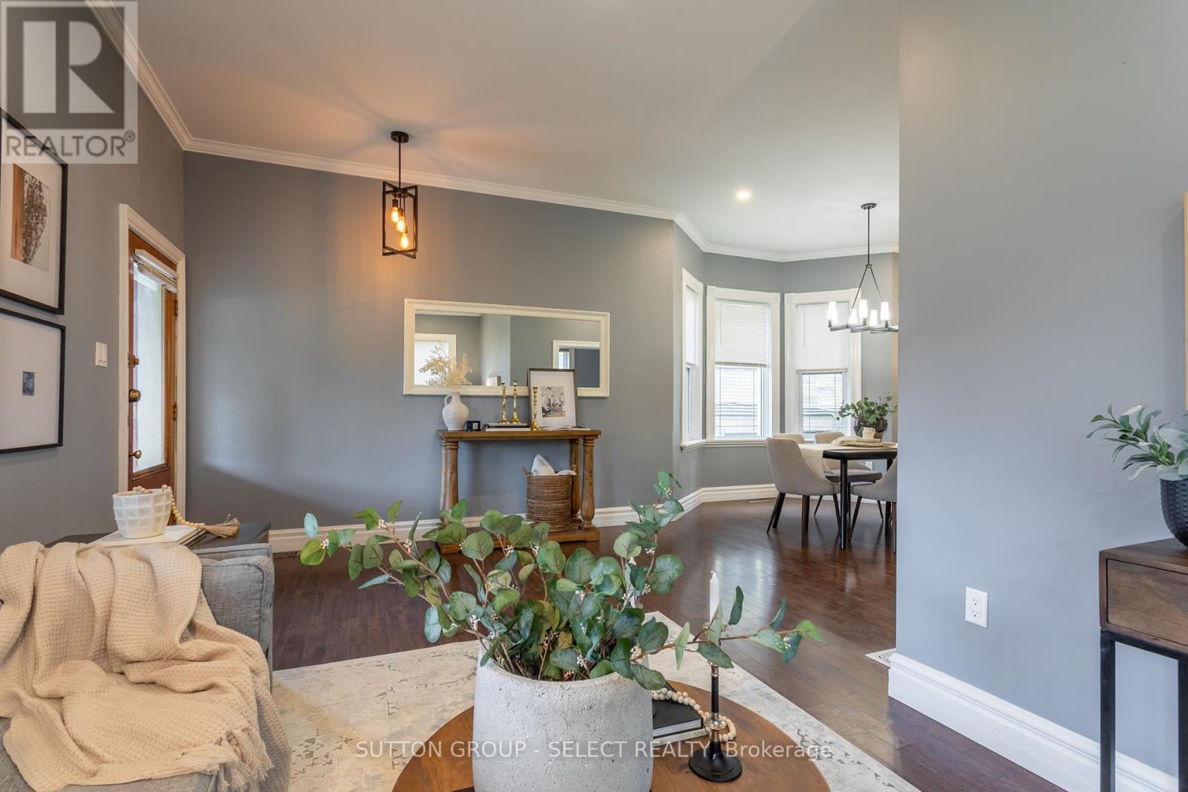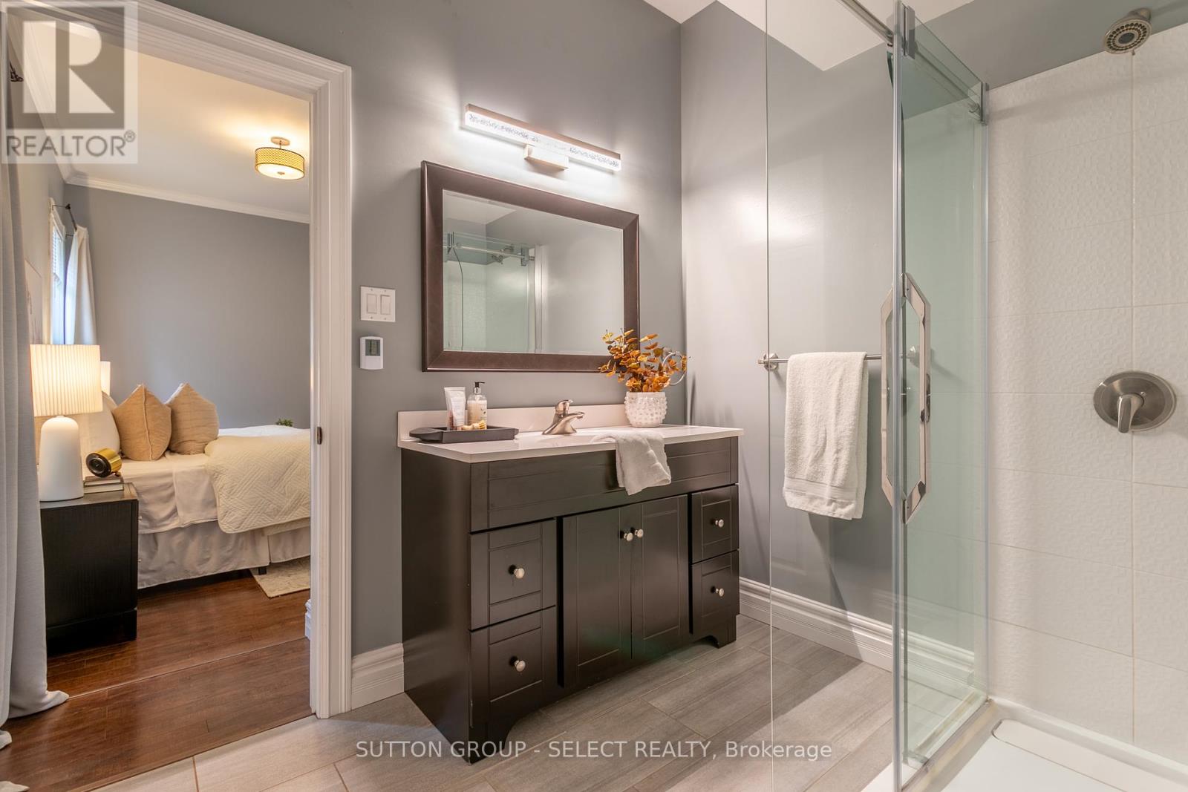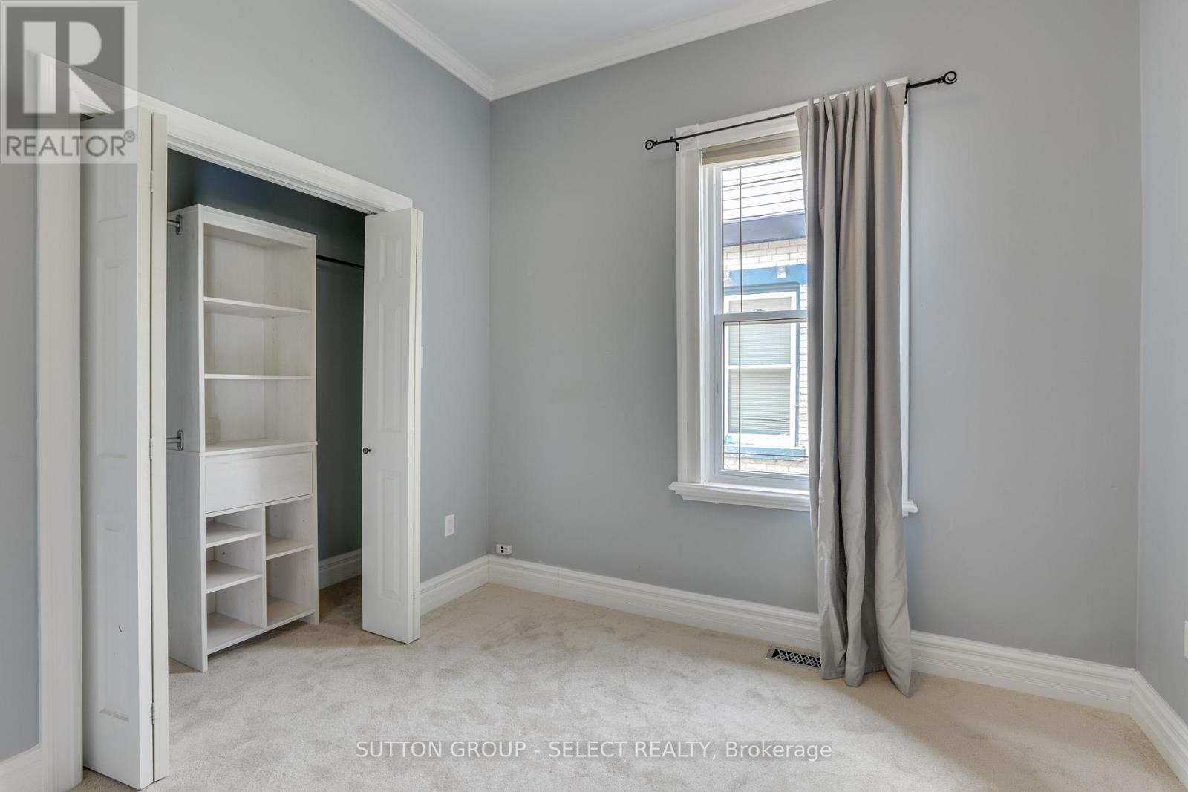581 Central Avenue, London, Ontario N6B 2G5 (27070792)
581 Central Avenue London, Ontario N6B 2G5
$549,900
Updated Woodfield cottage with inground pool! This yellow brick charmer has it all! Your private oasis in the city complete with a large backyard featuring a solar heated inground pool and covered patio area. It's the perfect blend of vintage charm and new with ceilings over 9 ft high, crown mouldings, tall baseboards, stained glass, a large covered front porch and covered back patio. Updates include an entertainers dream kitchen with gas stove, crisp white kitchen cabinetry with pantry, modern backsplash, quartz counters, island, stainless steel appliances, and skylight. Wait till you see the 2 beautiful bathrooms! You'll love the primary 3pc ensuite with heated floor, elegant fixtures and glass tile accents. The main bathroom with skylight has a fabulous tub/shower combo with chic tile and is conveniently located by the back door for easy access from the pool and garage. The updates continue with laminate and tile floors, new carpet in 2nd bedroom, lighting, and neutral paint tones. Extra long driveway fits 4 cars plus garage with convenient remote and covered entrance to the house. Close to all amenities, walk to restaurants, shopping, entertainment, and parks. Your oasis in the city awaits! (id:53015)
Property Details
| MLS® Number | X8462904 |
| Property Type | Single Family |
| Community Name | EastF |
| Amenities Near By | Hospital, Public Transit, Schools, Park |
| Community Features | Community Centre |
| Equipment Type | Water Heater |
| Parking Space Total | 5 |
| Pool Type | Inground Pool |
| Rental Equipment Type | Water Heater |
| Structure | Patio(s), Porch |
Building
| Bathroom Total | 2 |
| Bedrooms Above Ground | 2 |
| Bedrooms Total | 2 |
| Appliances | Garage Door Opener Remote(s), Dishwasher, Dryer, Microwave, Refrigerator, Stove, Washer |
| Architectural Style | Bungalow |
| Basement Development | Unfinished |
| Basement Type | N/a (unfinished) |
| Construction Style Attachment | Detached |
| Cooling Type | Central Air Conditioning |
| Exterior Finish | Brick |
| Foundation Type | Brick |
| Heating Fuel | Natural Gas |
| Heating Type | Forced Air |
| Stories Total | 1 |
| Type | House |
| Utility Water | Municipal Water |
Parking
| Attached Garage |
Land
| Acreage | No |
| Fence Type | Fenced Yard |
| Land Amenities | Hospital, Public Transit, Schools, Park |
| Sewer | Sanitary Sewer |
| Size Depth | 134 Ft |
| Size Frontage | 40 Ft |
| Size Irregular | 40 X 134 Ft |
| Size Total Text | 40 X 134 Ft|under 1/2 Acre |
| Zoning Description | R3-2 |
Rooms
| Level | Type | Length | Width | Dimensions |
|---|---|---|---|---|
| Lower Level | Utility Room | 12.87 m | 4.06 m | 12.87 m x 4.06 m |
| Lower Level | Utility Room | 12.87 m | 2.71 m | 12.87 m x 2.71 m |
| Main Level | Living Room | 6.15 m | 3.07 m | 6.15 m x 3.07 m |
| Main Level | Dining Room | 4.14 m | 4.14 m | 4.14 m x 4.14 m |
| Main Level | Kitchen | 5.58 m | 3.27 m | 5.58 m x 3.27 m |
| Main Level | Primary Bedroom | 4.85 m | 2.69 m | 4.85 m x 2.69 m |
| Main Level | Bedroom 2 | 2.92 m | 2.66 m | 2.92 m x 2.66 m |
Utilities
| Sewer | Installed |
https://www.realtor.ca/real-estate/27070792/581-central-avenue-london-eastf
Interested?
Contact us for more information
Contact me
Resources
About me
Nicole Bartlett, Sales Representative, Coldwell Banker Star Real Estate, Brokerage
© 2023 Nicole Bartlett- All rights reserved | Made with ❤️ by Jet Branding



























