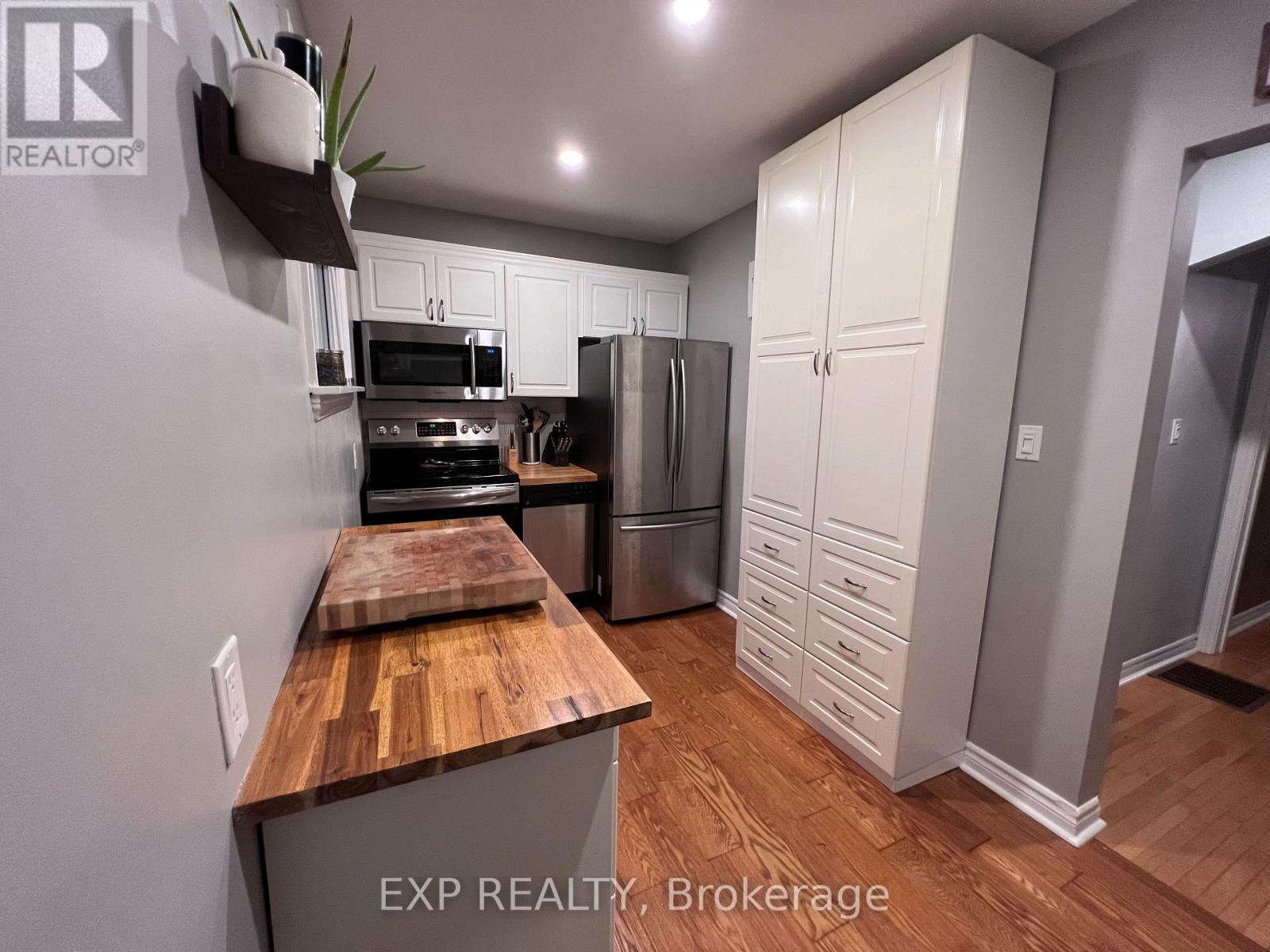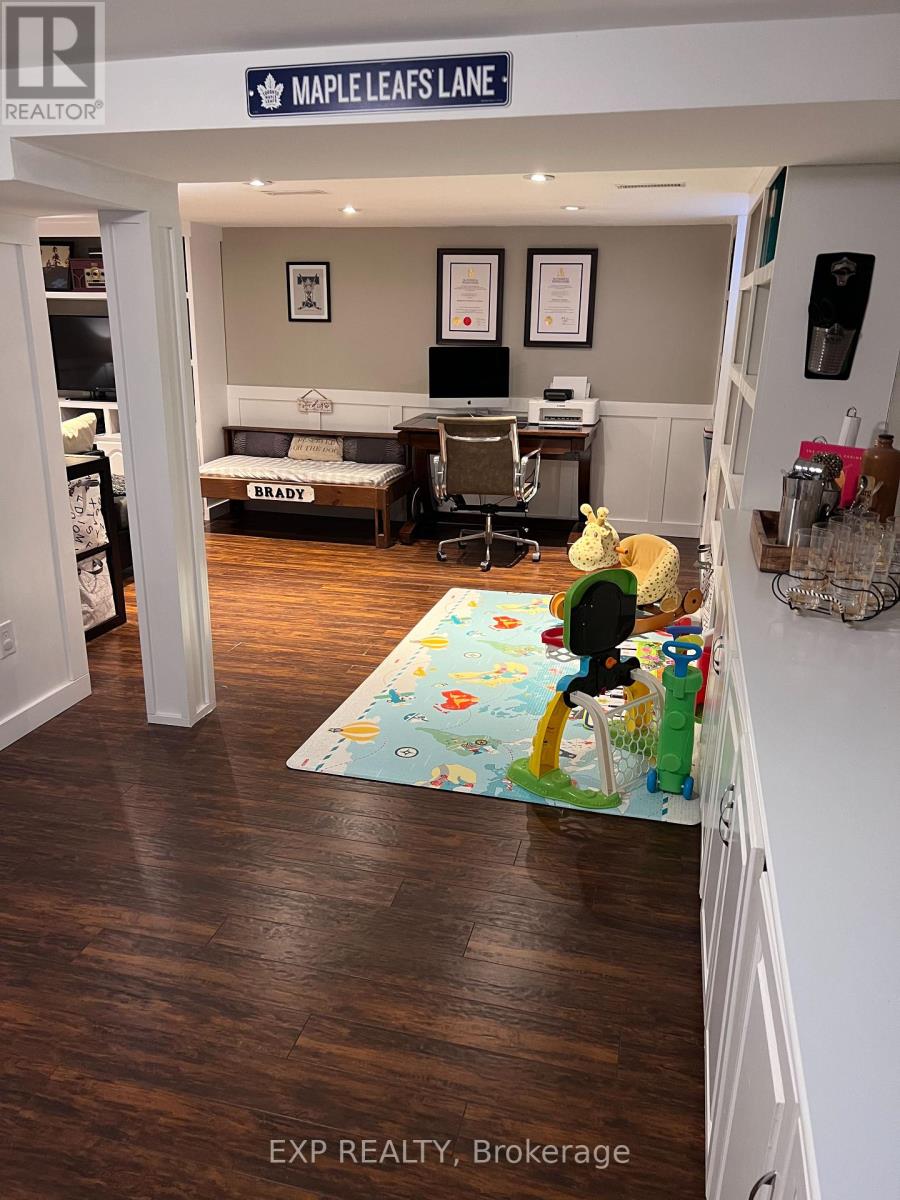58 Stevenson Avenue, London, Ontario N5W 1Y5 (27016107)
58 Stevenson Avenue London, Ontario N5W 1Y5
$498,000
Exciting opportunity in desirable East London neighbourhood for first time home buyers, people wanting to downsize or a great investment opportunity. Move in ready, well maintained, two bedroom, one bath home, with original hardwood floorings. Most recent updates include, some main level windows replaced in 2020 and front porch wood replaced in 2023. Upper level has the primary and second bedroom, each with ample closet space. Main level living room features a large picture window facing south for afternoon sun. Kitchen comes with butcher block counter tops, stainless steel appliances, and a large pantry cupboard for storage. Lower level comes complete with built in shelving in family recreation room, area for office with bookshelves and plenty of storage. There is plenty of room to convert part of the lower recreation room into a third bedroom if desired. Laundry room is in the utilities room located in the lower level. Comes with three season covered sunroom with plenty of storage, overlooking fenced in yard and patio area with gazebo. This cozy home is located on a quiet street within walking distance to Kiwanis Park, and splash pad, and East Lions Community Centre. Close to both Public and French Immersion schools, transit system and shopping. Highway 401 is easily accessible within minutes for commuting. (id:53015)
Open House
This property has open houses!
2:00 pm
Ends at:4:00 pm
Property Details
| MLS® Number | X8421468 |
| Property Type | Single Family |
| Community Name | EastN |
| Amenities Near By | Public Transit, Schools |
| Community Features | Community Centre |
| Equipment Type | Water Heater |
| Features | Lane |
| Parking Space Total | 3 |
| Rental Equipment Type | Water Heater |
| Structure | Patio(s), Porch, Porch, Shed |
Building
| Bathroom Total | 1 |
| Bedrooms Above Ground | 2 |
| Bedrooms Total | 2 |
| Appliances | Water Heater, Dishwasher, Dryer, Microwave, Range, Refrigerator, Stove, Washer, Window Coverings |
| Basement Development | Partially Finished |
| Basement Type | N/a (partially Finished) |
| Construction Style Attachment | Detached |
| Cooling Type | Central Air Conditioning |
| Exterior Finish | Aluminum Siding |
| Flooring Type | Hardwood, Laminate |
| Foundation Type | Poured Concrete |
| Heating Fuel | Natural Gas |
| Heating Type | Forced Air |
| Stories Total | 2 |
| Type | House |
| Utility Water | Municipal Water |
Land
| Acreage | No |
| Fence Type | Fenced Yard |
| Land Amenities | Public Transit, Schools |
| Sewer | Sanitary Sewer |
| Size Depth | 125 Ft |
| Size Frontage | 45 Ft |
| Size Irregular | 45 X 125 Ft |
| Size Total Text | 45 X 125 Ft |
| Zoning Description | R1-5 |
Rooms
| Level | Type | Length | Width | Dimensions |
|---|---|---|---|---|
| Second Level | Bedroom | 3.06 m | 2.77 m | 3.06 m x 2.77 m |
| Second Level | Bedroom 2 | 3.67 m | 2.75 m | 3.67 m x 2.75 m |
| Lower Level | Utility Room | 3.07 m | 2.77 m | 3.07 m x 2.77 m |
| Lower Level | Recreational, Games Room | 6.43 m | 3.08 m | 6.43 m x 3.08 m |
| Main Level | Living Room | 3.36 m | 4.89 m | 3.36 m x 4.89 m |
| Main Level | Kitchen | 4.28 m | 1.85 m | 4.28 m x 1.85 m |
| Main Level | Dining Room | 3.38 m | 2.75 m | 3.38 m x 2.75 m |
Utilities
| Cable | Available |
| Sewer | Installed |
https://www.realtor.ca/real-estate/27016107/58-stevenson-avenue-london-eastn
Interested?
Contact us for more information
Contact me
Resources
About me
Nicole Bartlett, Sales Representative, Coldwell Banker Star Real Estate, Brokerage
© 2023 Nicole Bartlett- All rights reserved | Made with ❤️ by Jet Branding




























