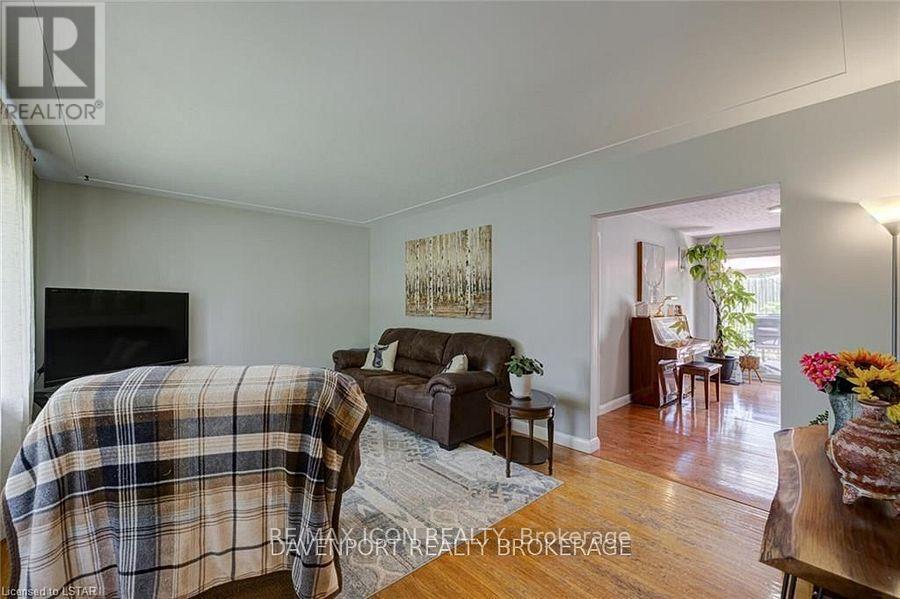58 Manitoulin Drive, London, Ontario N5W 1M4 (27281348)
58 Manitoulin Drive London, Ontario N5W 1M4
$2,750 Monthly
What an opportunity to live in a great family home while being conveniently located in a quiet neighbourhood! This spacious property is located in the Fairmount subdivision, close to schools, shopping, Fairmount Park, restaurants, and quick access to the 401. 2 bedrooms upstairs and 1 downstairs, with full bathrooms on each level. The fully fenced yard is large enough for family gatherings, has a great deck perfect for relaxing and a shed for all your storage needs. This home also includes laundry, a dishwasher, a large workshop in the basement and parking for 4 cars comfortably on the double wide private driveway. Move in date can be immediate. First and last months rent is required. (id:53015)
Property Details
| MLS® Number | X9250693 |
| Property Type | Single Family |
| Community Name | East O |
| Parking Space Total | 4 |
Building
| Bathroom Total | 2 |
| Bedrooms Above Ground | 2 |
| Bedrooms Below Ground | 1 |
| Bedrooms Total | 3 |
| Appliances | Dishwasher, Dryer, Refrigerator, Stove |
| Architectural Style | Bungalow |
| Basement Development | Finished |
| Basement Type | N/a (finished) |
| Construction Style Attachment | Detached |
| Cooling Type | Central Air Conditioning |
| Exterior Finish | Brick |
| Foundation Type | Concrete |
| Heating Fuel | Natural Gas |
| Heating Type | Forced Air |
| Stories Total | 1 |
| Type | House |
| Utility Water | Municipal Water |
Land
| Acreage | No |
| Sewer | Sanitary Sewer |
Rooms
| Level | Type | Length | Width | Dimensions |
|---|---|---|---|---|
| Basement | Bathroom | 3.6 m | 2.8 m | 3.6 m x 2.8 m |
| Basement | Recreational, Games Room | 3.2 m | 2.4 m | 3.2 m x 2.4 m |
| Basement | Office | 4.42 m | 4.06 m | 4.42 m x 4.06 m |
| Basement | Bedroom 3 | 2.59 m | 1.65 m | 2.59 m x 1.65 m |
| Basement | Workshop | 3.78 m | 3.48 m | 3.78 m x 3.48 m |
| Main Level | Living Room | 5.44 m | 3.45 m | 5.44 m x 3.45 m |
| Main Level | Dining Room | 3.66 m | 2.69 m | 3.66 m x 2.69 m |
| Main Level | Kitchen | 4.06 m | 2.44 m | 4.06 m x 2.44 m |
| Main Level | Primary Bedroom | 3.81 m | 3.05 m | 3.81 m x 3.05 m |
| Main Level | Bedroom 2 | 3.91 m | 2.74 m | 3.91 m x 2.74 m |
| Main Level | Bathroom | 6.6 m | 3.96 m | 6.6 m x 3.96 m |
https://www.realtor.ca/real-estate/27281348/58-manitoulin-drive-london-east-o
Interested?
Contact us for more information
Contact me
Resources
About me
Nicole Bartlett, Sales Representative, Coldwell Banker Star Real Estate, Brokerage
© 2023 Nicole Bartlett- All rights reserved | Made with ❤️ by Jet Branding
















