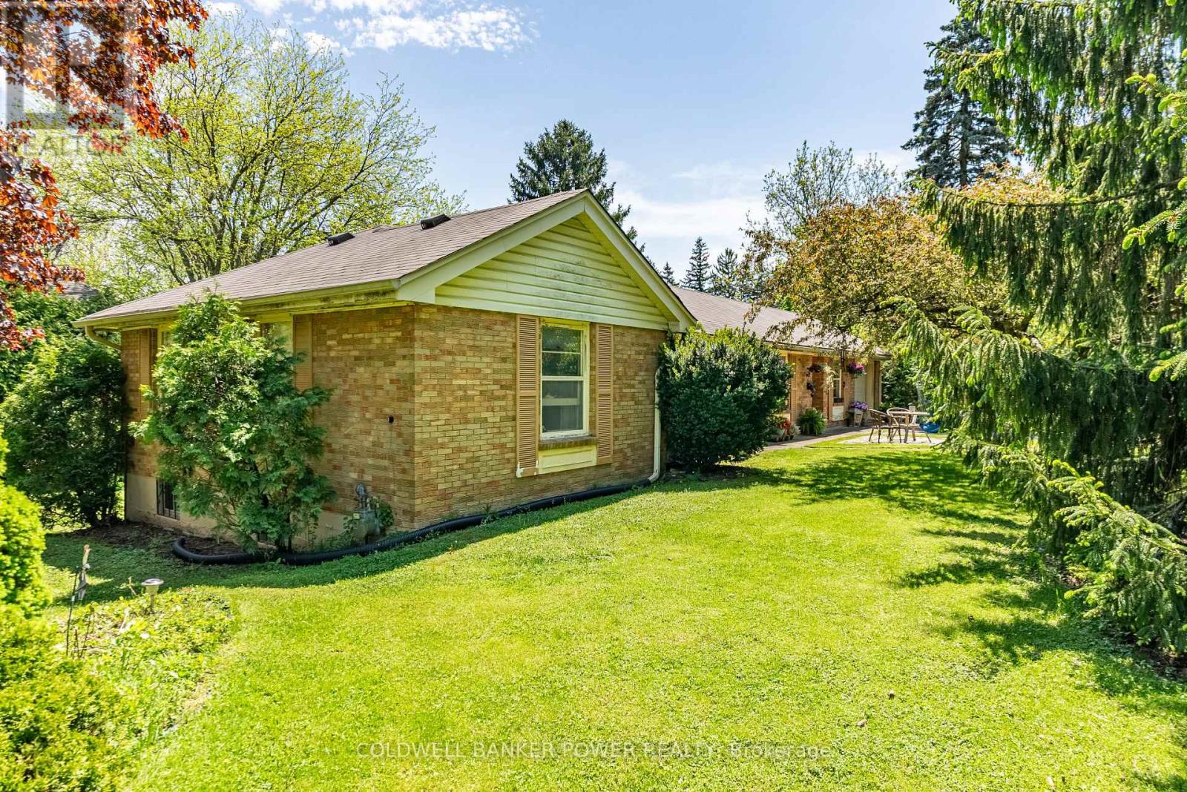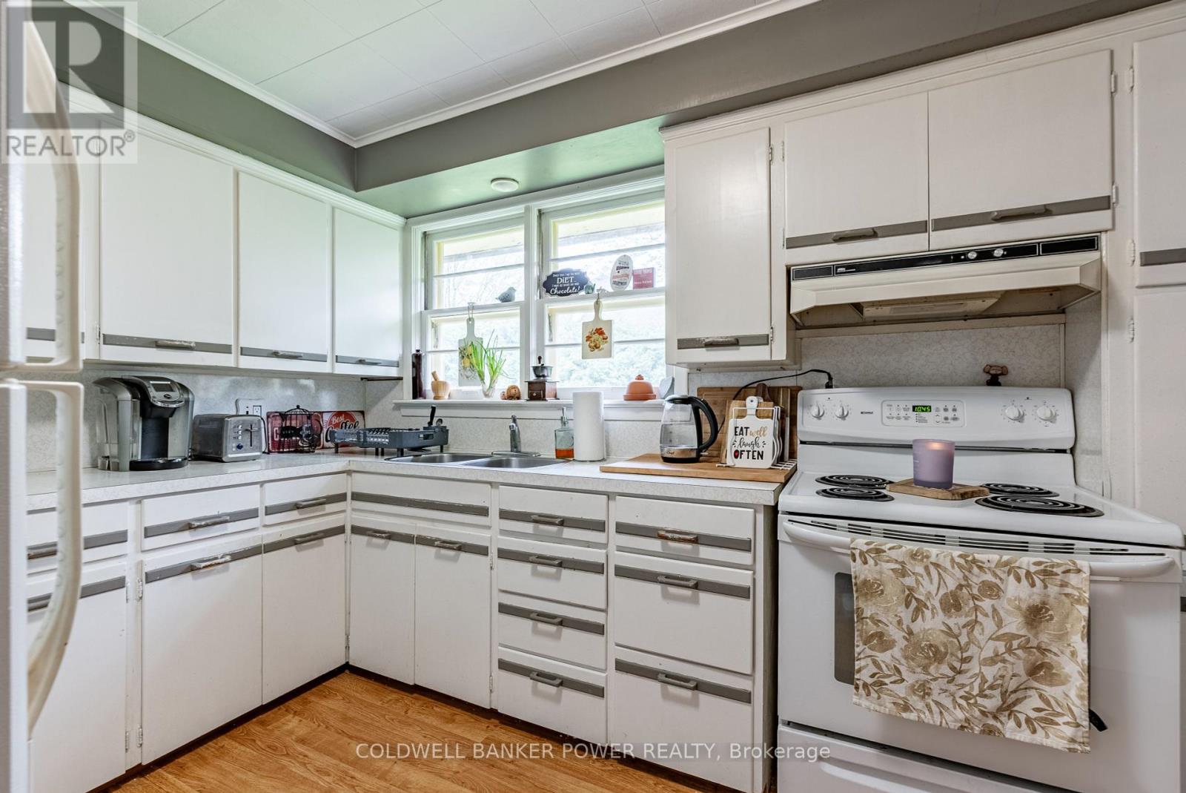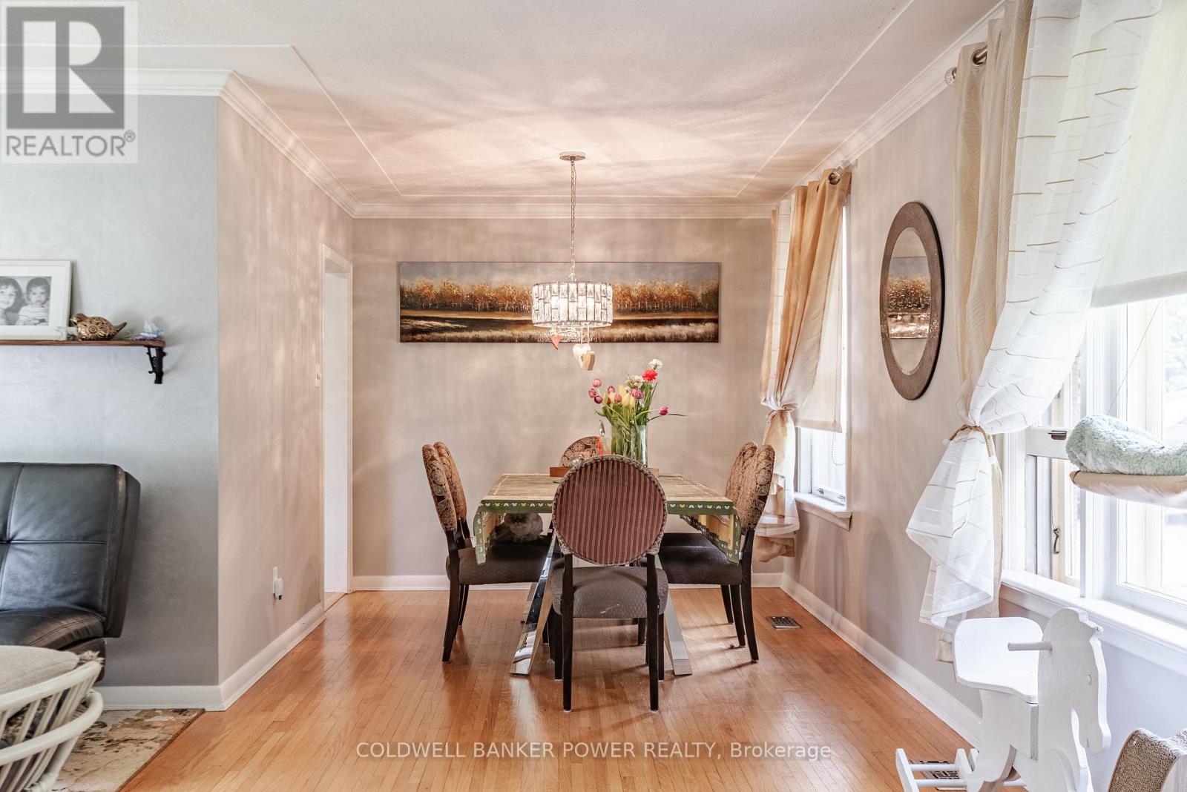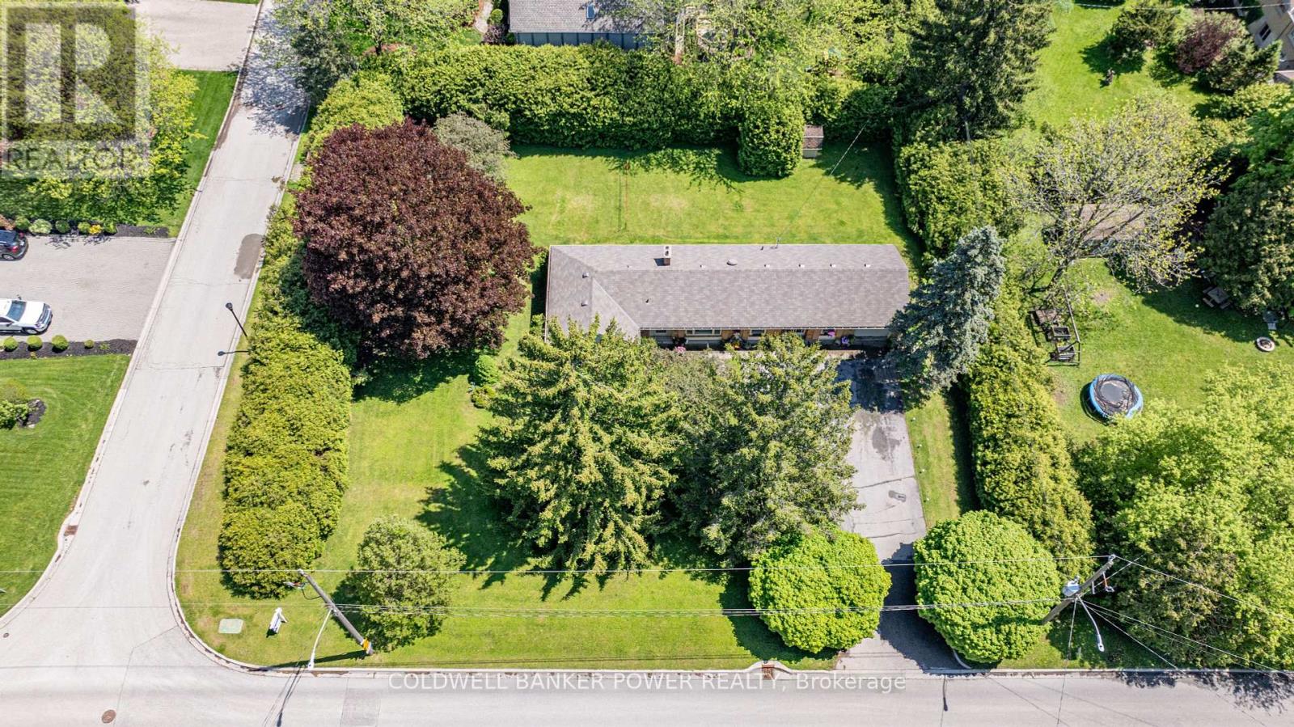578 Westmount Drive, London, Ontario N6K 1X8 (26922921)
578 Westmount Drive London, Ontario N6K 1X8
$999,999
Welcome to a rare gem in the highly coveted Westmount Hills, one of London's most prestigious subdivisions. Nestled on an enormous 150x132 foot walkout lot, this property epitomizes privacy and potential. Surrounded by 40-foot cedars, 578 Westmount Dr offers complete seclusion from all neighbors, making it a truly unique offering in today's market. The property currently boasts a charming 3-bedroom bungalow with a ton of character, thoughtfully set back from the road. As you enter you have a formal front room, adjacent to the kitchen that could easily be made open concept. A large family room forms the centre of the home with 3bedrooms conveniently located on the west wing of the house. An unfinished walkout basement is waiting for your touch. The area is undergoing a remarkable transformation, with numerous tear-downs making way for newly built executive mansions. This trend highlights the huge development potential and the high demand for such prime real estate in London. Whether it's creating a bespoke luxury home or capitalizing on the lucrative land value until a later date, with current lot prices ranging between $8,500 and $9,500 per linear foot. This property represents an extraordinary opportunity for someone to act on. Don't miss your chance to secure a piece of London's elite living. Contact us today to explore this exceptional property and make it yours. (id:53015)
Property Details
| MLS® Number | X8356776 |
| Property Type | Single Family |
| Community Name | SouthC |
| Amenities Near By | Place Of Worship, Park, Schools |
| Equipment Type | Water Heater |
| Features | Wooded Area, Sloping |
| Parking Space Total | 9 |
| Rental Equipment Type | Water Heater |
Building
| Bathroom Total | 1 |
| Bedrooms Above Ground | 3 |
| Bedrooms Total | 3 |
| Amenities | Fireplace(s) |
| Appliances | Dryer, Garage Door Opener, Refrigerator, Stove, Washer, Window Coverings |
| Architectural Style | Bungalow |
| Basement Features | Walk-up |
| Basement Type | Full |
| Construction Style Attachment | Detached |
| Cooling Type | Central Air Conditioning |
| Exterior Finish | Vinyl Siding, Brick |
| Fireplace Present | Yes |
| Foundation Type | Block |
| Heating Fuel | Natural Gas |
| Heating Type | Forced Air |
| Stories Total | 1 |
| Type | House |
| Utility Water | Municipal Water |
Parking
| Attached Garage |
Land
| Acreage | No |
| Land Amenities | Place Of Worship, Park, Schools |
| Sewer | Septic System |
| Size Depth | 132 Ft |
| Size Frontage | 149 Ft |
| Size Irregular | 149.31 X 132.36 Ft |
| Size Total Text | 149.31 X 132.36 Ft|under 1/2 Acre |
| Zoning Description | R1-9 |
Rooms
| Level | Type | Length | Width | Dimensions |
|---|---|---|---|---|
| Main Level | Den | 3.5 m | 3.7 m | 3.5 m x 3.7 m |
| Main Level | Dining Room | 1.82 m | 3.7 m | 1.82 m x 3.7 m |
| Main Level | Kitchen | 2.69 m | 3.75 m | 2.69 m x 3.75 m |
| Main Level | Dining Room | 2.71 m | 2.87 m | 2.71 m x 2.87 m |
| Main Level | Living Room | 3.93 m | 5.56 m | 3.93 m x 5.56 m |
| Main Level | Bedroom | 2.66 m | 3.42 m | 2.66 m x 3.42 m |
| Main Level | Bedroom | 2.97 m | 3.5 m | 2.97 m x 3.5 m |
| Main Level | Primary Bedroom | 3.17 m | 3.53 m | 3.17 m x 3.53 m |
| Main Level | Bathroom | Measurements not available |
https://www.realtor.ca/real-estate/26922921/578-westmount-drive-london-southc
Interested?
Contact us for more information
Calum Angus
Salesperson
(519) 859-0355
#101-630 Colborne Street
London, Ontario N6B 2V2
Contact me
Resources
About me
Nicole Bartlett, Sales Representative, Coldwell Banker Star Real Estate, Brokerage
© 2023 Nicole Bartlett- All rights reserved | Made with ❤️ by Jet Branding









































