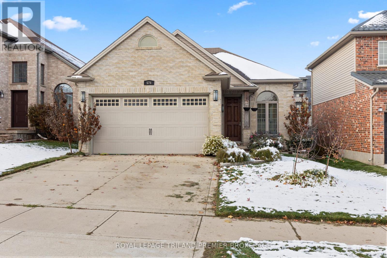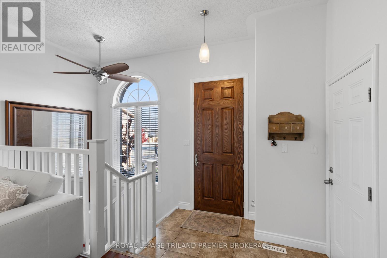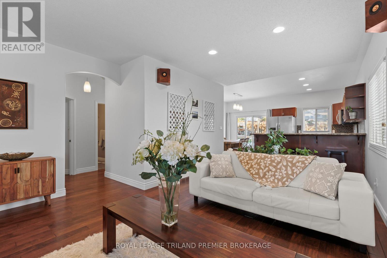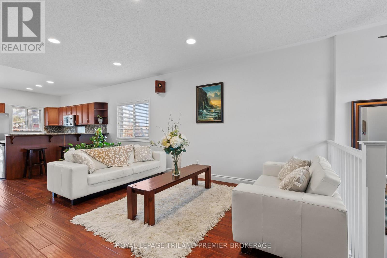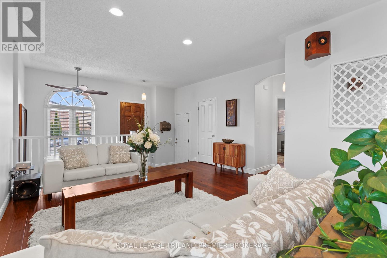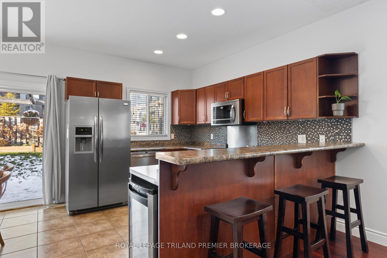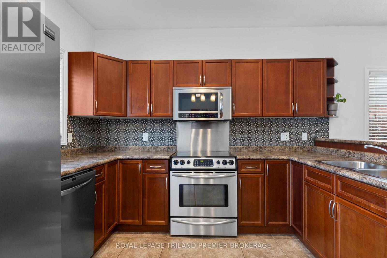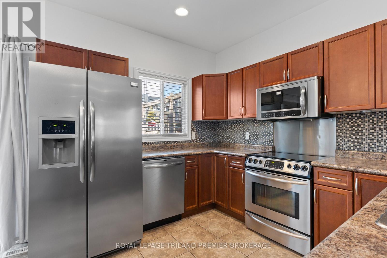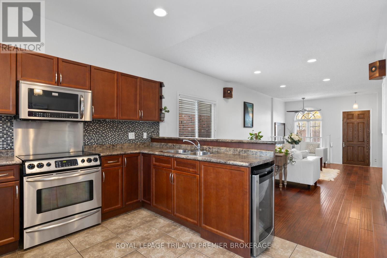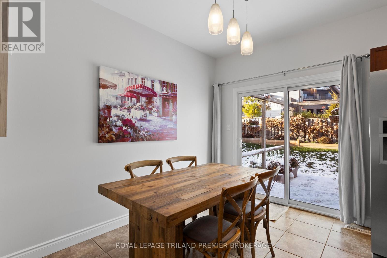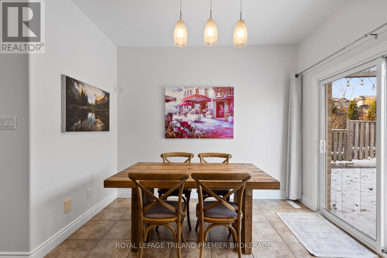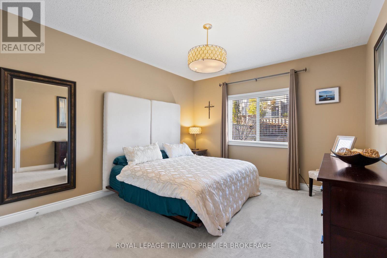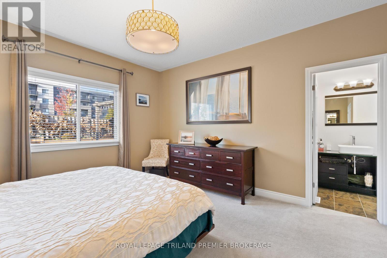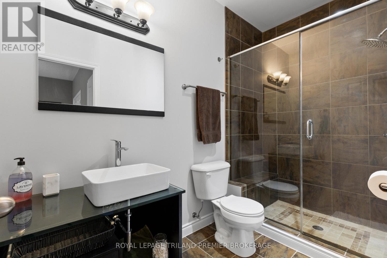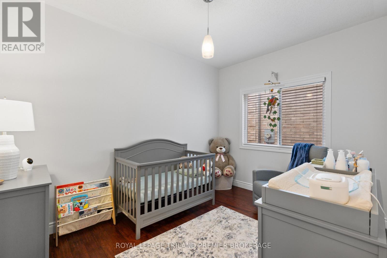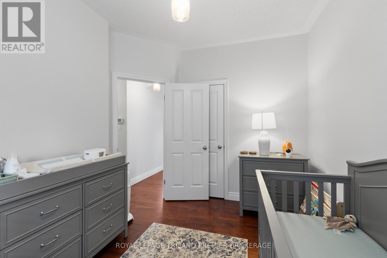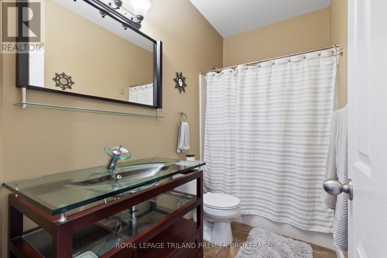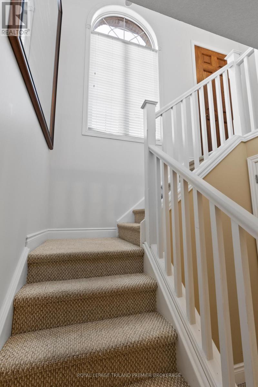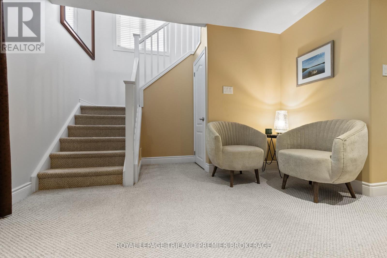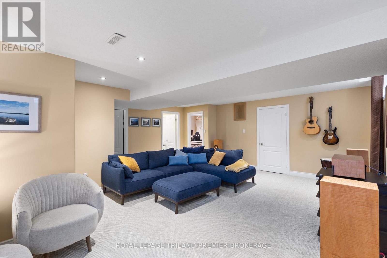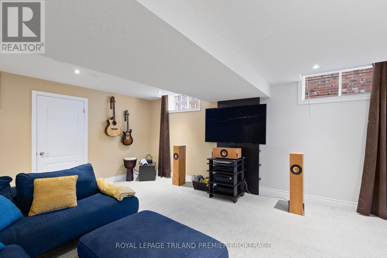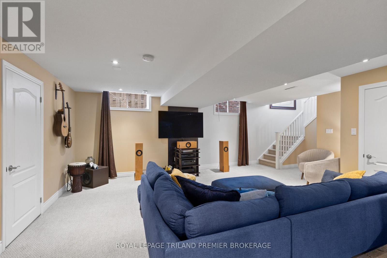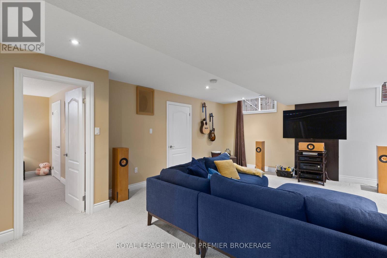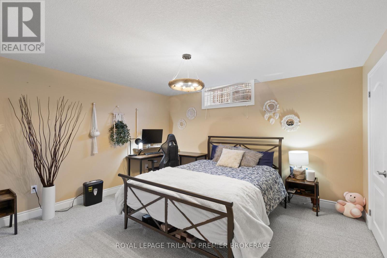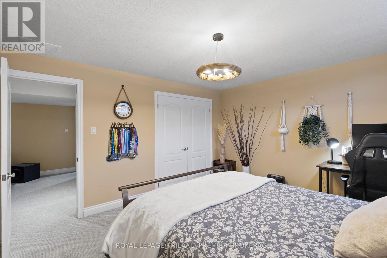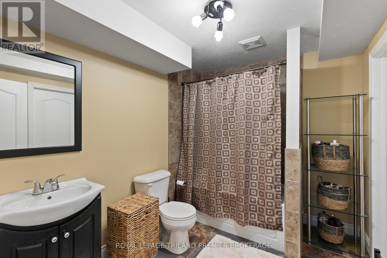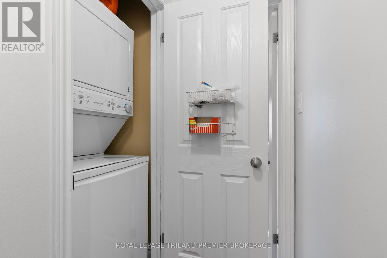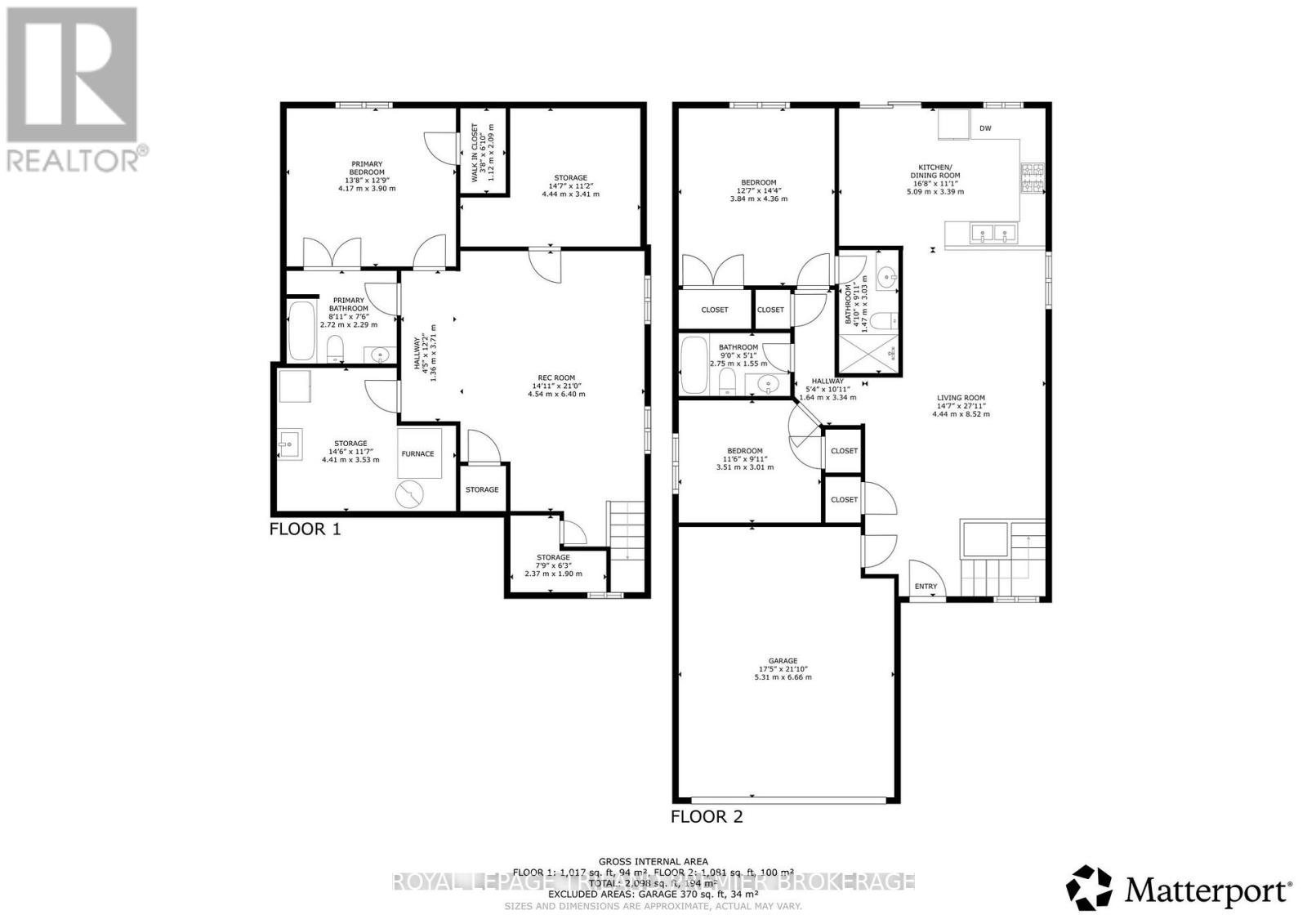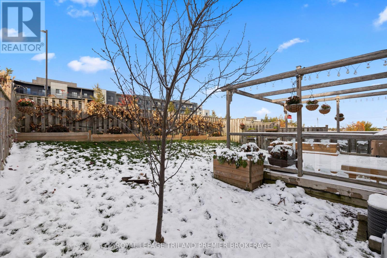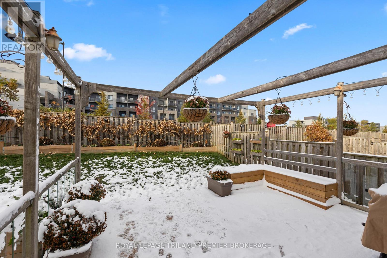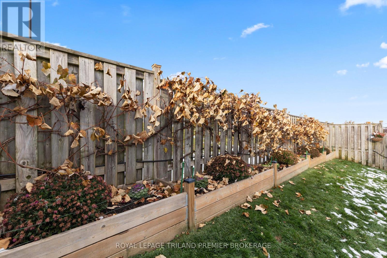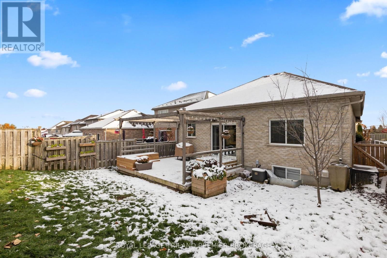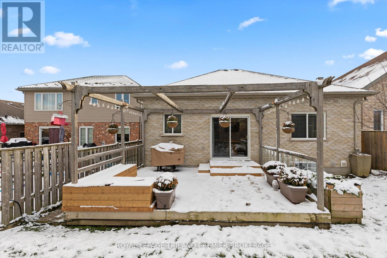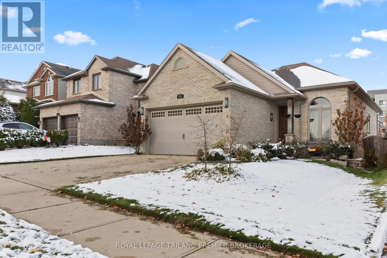576 Garibaldi Avenue, London North, Ontario N5X 4K2 (29090699)
576 Garibaldi Avenue London North, Ontario N5X 4K2
$699,900
Welcome home to this beautifully maintained bungalow in desirable North London. This inviting home offers an open-concept main level designed for easy living and entertaining. The generous kitchen features stainless steel appliances, a tiled backsplash, wine fridge, and plenty of counter and storage space, opening to the bright dining area with backyard access and living area with gleaming hardwood floors. The main level includes a convenient laundry area (additional hook-up in basement), full bathroom, and two spacious bedrooms, including a lovely primary suite with ample storage and a private 3-piece ensuite. bathroom. Step outside to enjoy the fully fenced backyard with a pergola, perfect for relaxing or hosting friends. Beautiful landscaping surrounds the home, featuring a mix of flowers and fruit plants that provide colour and charm throughout the seasons. The double car garage offers built-in storage, while the fully finished lower level provides even more space with a large family room, third bedroom, and 4-piece bathroom-ideal for guests, teens, or family movie nights. With thoughtful updates, abundant storage, and a welcoming atmosphere, this North London gem is move-in ready and waiting for you to call it home! Fabulous location close to shopping, restaurants, schools, and bus routes. (id:53015)
Property Details
| MLS® Number | X12532088 |
| Property Type | Single Family |
| Community Name | North B |
| Equipment Type | None |
| Features | Sump Pump |
| Parking Space Total | 4 |
| Rental Equipment Type | None |
Building
| Bathroom Total | 3 |
| Bedrooms Above Ground | 2 |
| Bedrooms Below Ground | 1 |
| Bedrooms Total | 3 |
| Appliances | Central Vacuum, Dishwasher, Dryer, Stove, Washer, Wine Fridge, Refrigerator |
| Architectural Style | Bungalow |
| Basement Development | Finished |
| Basement Type | Full (finished) |
| Construction Style Attachment | Detached |
| Cooling Type | Central Air Conditioning |
| Exterior Finish | Brick, Vinyl Siding |
| Foundation Type | Poured Concrete |
| Heating Fuel | Natural Gas |
| Heating Type | Forced Air |
| Stories Total | 1 |
| Size Interior | 1,100 - 1,500 Ft2 |
| Type | House |
| Utility Water | Municipal Water |
Parking
| Attached Garage | |
| Garage |
Land
| Acreage | No |
| Sewer | Sanitary Sewer |
| Size Depth | 108 Ft ,3 In |
| Size Frontage | 39 Ft ,4 In |
| Size Irregular | 39.4 X 108.3 Ft |
| Size Total Text | 39.4 X 108.3 Ft |
https://www.realtor.ca/real-estate/29090699/576-garibaldi-avenue-london-north-north-b-north-b
Contact Us
Contact us for more information
Contact me
Resources
About me
Nicole Bartlett, Sales Representative, Coldwell Banker Star Real Estate, Brokerage
© 2023 Nicole Bartlett- All rights reserved | Made with ❤️ by Jet Branding
