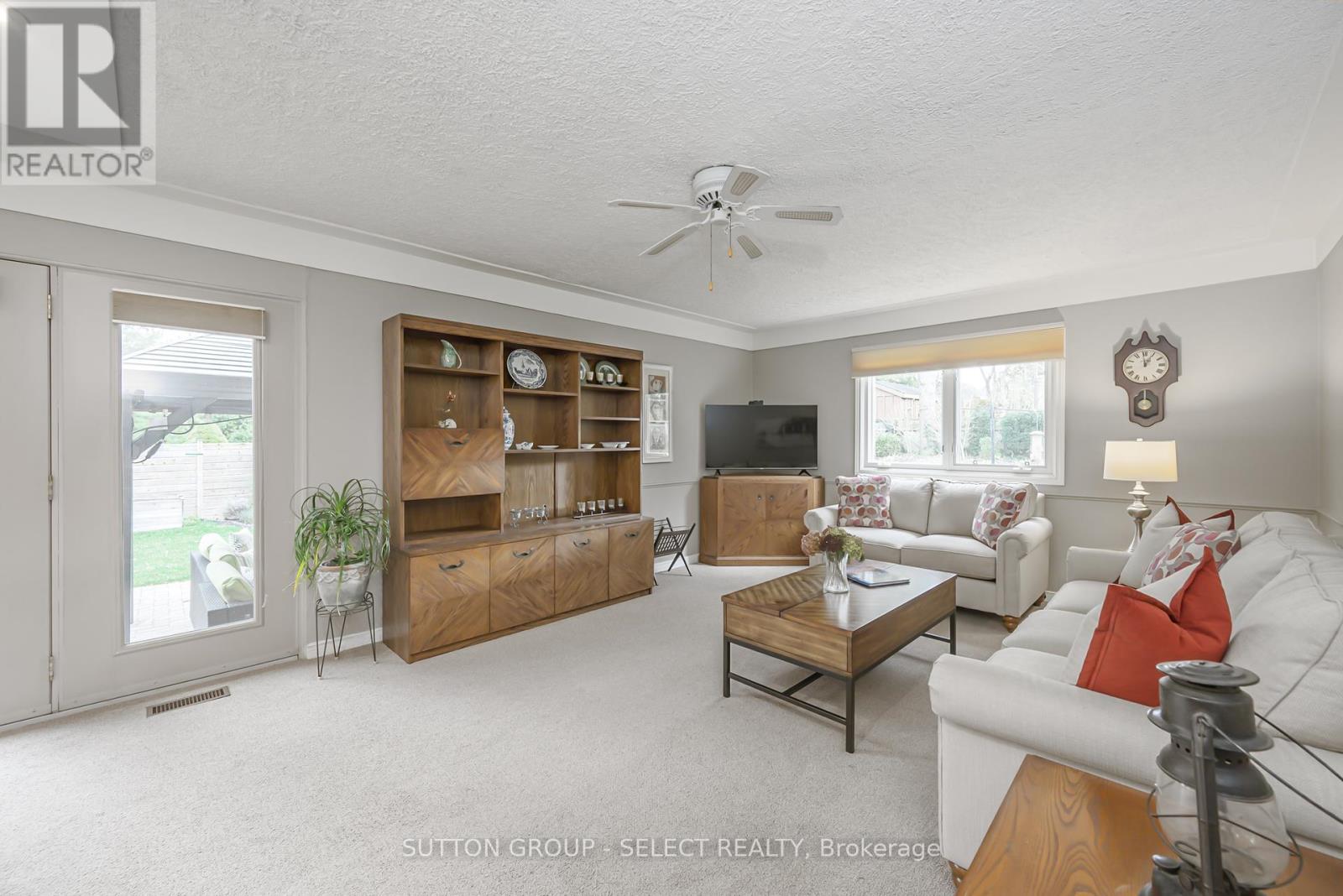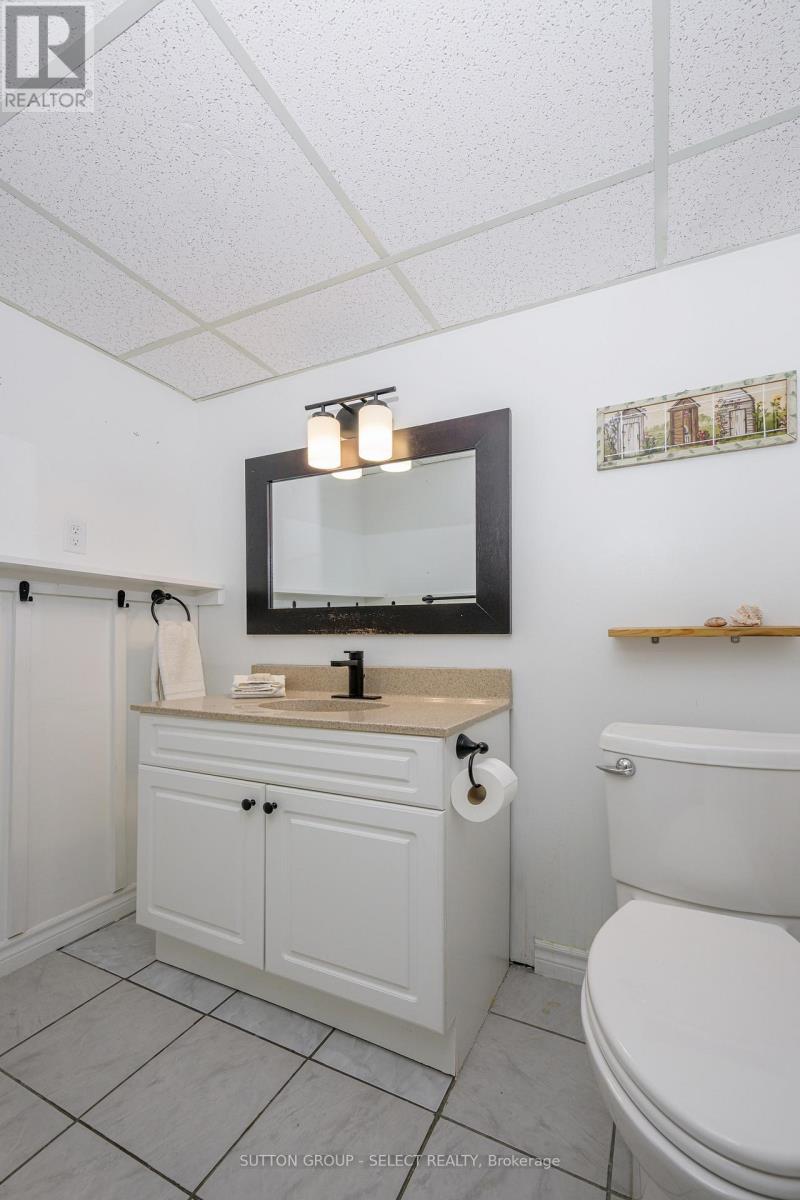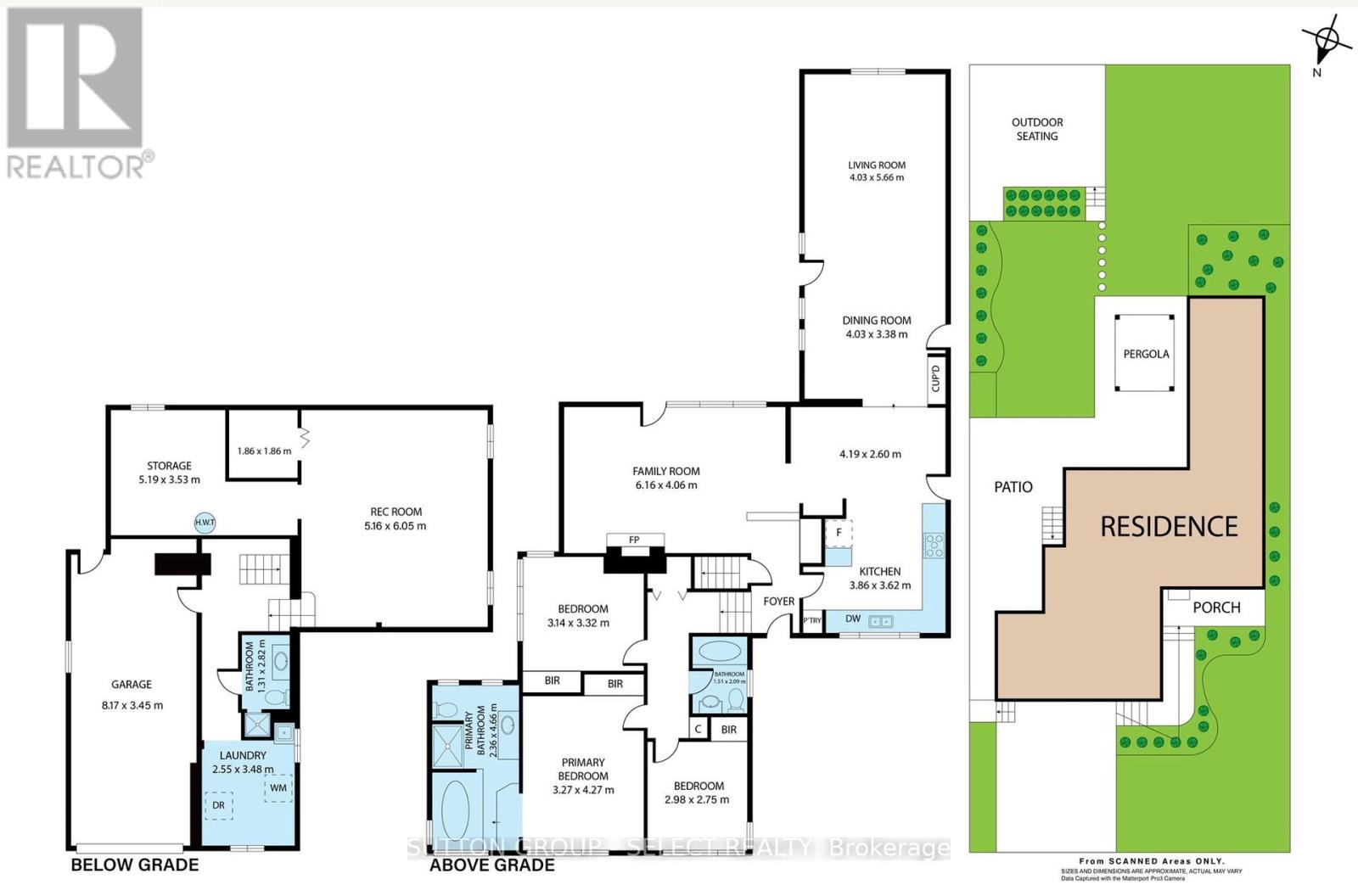571 Lambton Street, London, Ontario N5Y 4G1 (27805009)
571 Lambton Street London, Ontario N5Y 4G1
$729,900
An exciting opportunity in London, Ontario to acquire a spacious, Old North home boasting a large private backyard with southern exposure. Ideally located within the sought-after school catchments of Old North Public School and Central Secondary School, and a short walk to a direct bus line to be on Western University campus or at hospital in under 20 minutes. Built in 1955, this lovely 3 bedroom/3 full bath multi-level home has over 2000 sq ft of finished living space and is situated on a quiet one block long street. The property boasts a frontage of 58' with a depth of 144' and has an attached 1.5 car garage with inside entry. The light-filled interior features a spacious eat-in kitchen with granite countertops, a living room with a wood burning fireplace and a large rear addition where you will find a dining area and family room. (This space could be easily converted to 2 additional bedrooms.) Both the family room and living room have garden doors which provide direct access to the beautifully landscaped rear yard, patio and gazebo. Other value-added features are a finished recreation room on the lower level as well as a four-piece ensuite bathroom adjacent to the primary bedroom. There is plenty of parking on the private double wide cement driveway. You will love living in this coveted North London neighbourhood known for its tree-lined streets and character homes. Great walkability to shops, services, public transit, the Thames Valley Parkway trails, Kings College and Western U. (id:53015)
Property Details
| MLS® Number | X11924774 |
| Property Type | Single Family |
| Community Name | East B |
| Amenities Near By | Public Transit, Schools |
| Equipment Type | Water Heater - Gas |
| Parking Space Total | 3 |
| Pool Type | Above Ground Pool |
| Rental Equipment Type | Water Heater - Gas |
| Structure | Shed |
Building
| Bathroom Total | 3 |
| Bedrooms Above Ground | 3 |
| Bedrooms Total | 3 |
| Amenities | Fireplace(s) |
| Appliances | Garage Door Opener Remote(s), Dishwasher, Dryer, Refrigerator, Stove, Washer, Window Coverings |
| Basement Development | Finished |
| Basement Features | Separate Entrance |
| Basement Type | N/a (finished) |
| Construction Style Attachment | Detached |
| Construction Style Split Level | Sidesplit |
| Cooling Type | Central Air Conditioning |
| Exterior Finish | Brick |
| Fireplace Present | Yes |
| Flooring Type | Tile, Carpeted, Hardwood |
| Foundation Type | Block |
| Heating Fuel | Natural Gas |
| Heating Type | Forced Air |
| Type | House |
| Utility Water | Municipal Water |
Parking
| Attached Garage |
Land
| Acreage | No |
| Land Amenities | Public Transit, Schools |
| Sewer | Sanitary Sewer |
| Size Depth | 144 Ft |
| Size Frontage | 58 Ft |
| Size Irregular | 58 X 144 Ft |
| Size Total Text | 58 X 144 Ft|under 1/2 Acre |
Rooms
| Level | Type | Length | Width | Dimensions |
|---|---|---|---|---|
| Lower Level | Other | 5.19 m | 3.53 m | 5.19 m x 3.53 m |
| Lower Level | Laundry Room | 2.55 m | 3.48 m | 2.55 m x 3.48 m |
| Lower Level | Recreational, Games Room | 5.16 m | 6.05 m | 5.16 m x 6.05 m |
| Main Level | Kitchen | 3.86 m | 3.62 m | 3.86 m x 3.62 m |
| Main Level | Eating Area | 4.19 m | 2.6 m | 4.19 m x 2.6 m |
| Main Level | Dining Room | 4.03 m | 3.38 m | 4.03 m x 3.38 m |
| Main Level | Living Room | 4.03 m | 5.66 m | 4.03 m x 5.66 m |
| Main Level | Family Room | 6.16 m | 4.06 m | 6.16 m x 4.06 m |
| Main Level | Bedroom | 3.14 m | 3.35 m | 3.14 m x 3.35 m |
| Main Level | Primary Bedroom | 3.27 m | 4.27 m | 3.27 m x 4.27 m |
| Main Level | Bedroom | 2.98 m | 2.75 m | 2.98 m x 2.75 m |
https://www.realtor.ca/real-estate/27805009/571-lambton-street-london-east-b
Interested?
Contact us for more information
Contact me
Resources
About me
Nicole Bartlett, Sales Representative, Coldwell Banker Star Real Estate, Brokerage
© 2023 Nicole Bartlett- All rights reserved | Made with ❤️ by Jet Branding


































