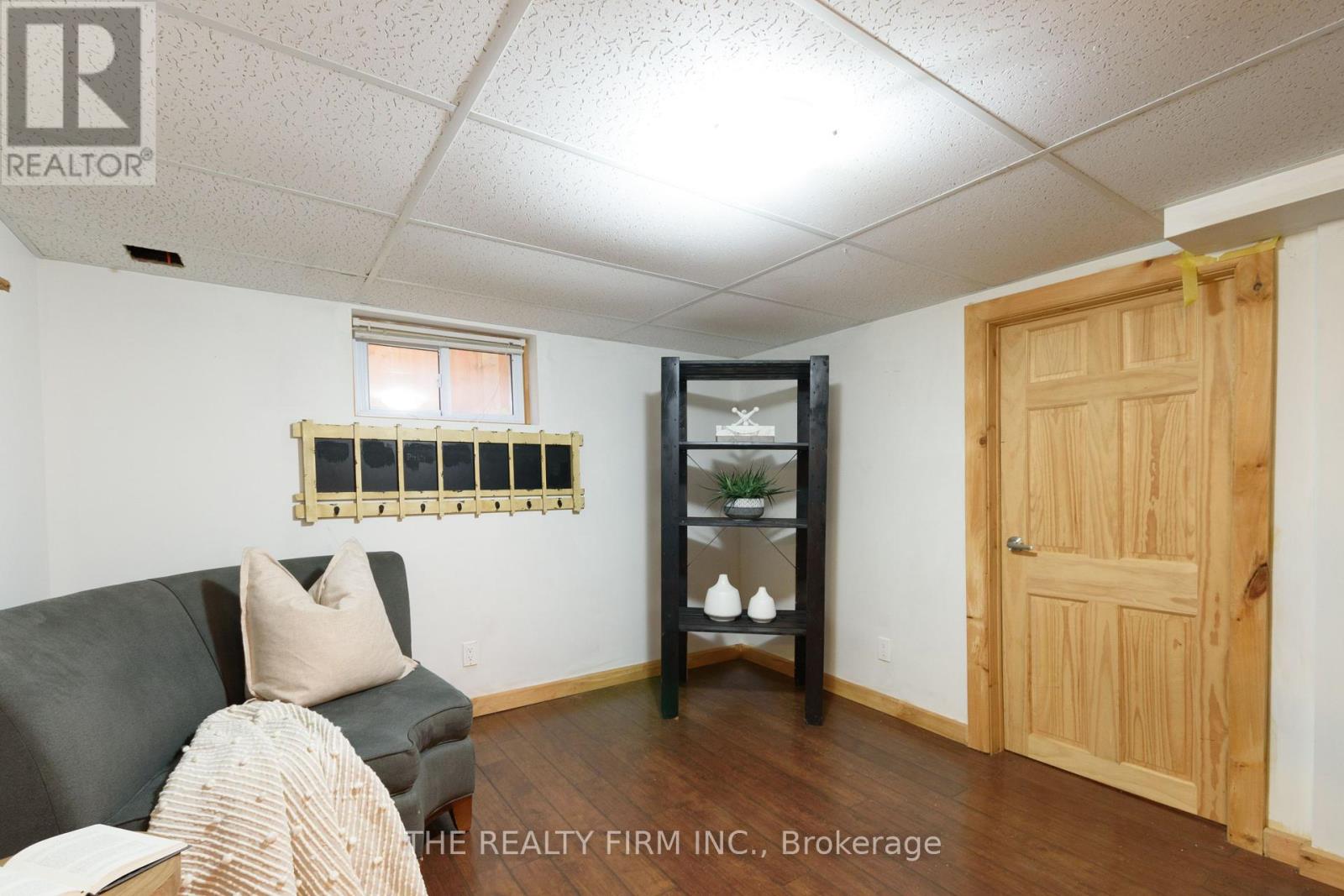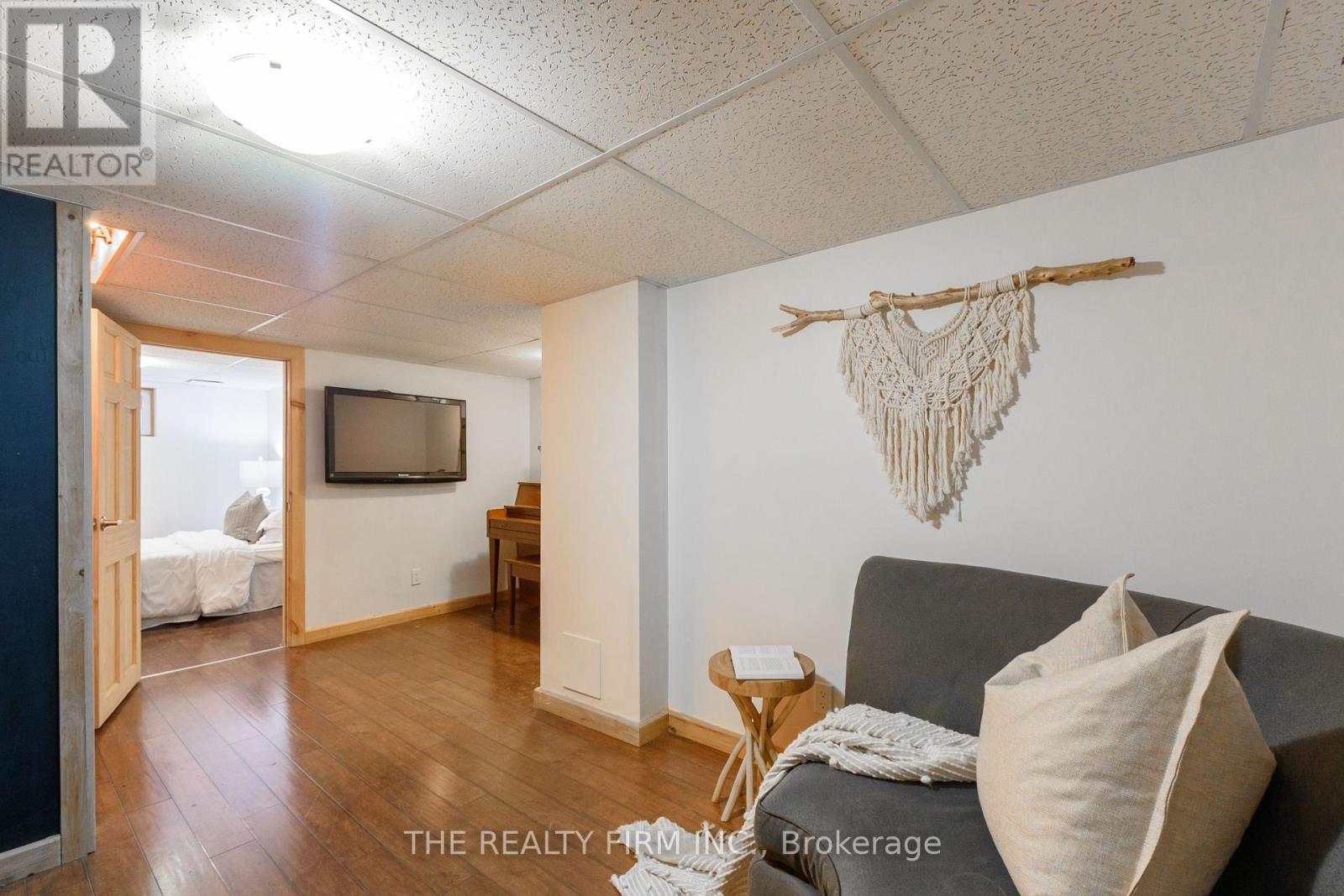570 Cheapside Street, London, Ontario N5Y 3X6 (27663008)
570 Cheapside Street London, Ontario N5Y 3X6
$679,900
Located in the sought-after Old North neighbourhood, this 1.5-storey home features 2+1 bedrooms and 1.5 bathrooms. Its charming red brick facade, accented with natural stone and a cozy covered front porch supported by rustic wood beams, adds to its exceptional curb appeal. The main level welcomes you with a bright living room and formal dining area, filled with natural light and highlighted by a stunning slated stone gas fireplace. The updated kitchen is both stylish and practical, showcasing granite countertops, a tile backsplash, and stainless steel appliances including a gas stove. Sliding doors lead to a backyard patio, perfect for outdoor dining, while a quaint dining nook adjacent to the kitchen adds extra functionality. Upstairs, you'll find two spacious bedrooms, each featuring original hardwood floors and ample closet space. For those who work or study from home, the functional workspace features custom cabinetry for ample storage, a built-in desk, and a chalkboard wall. A 4-piece bathroom with tile completes the upper level. The lower level provides additional living space, including a cozy sitting area with laminate flooring and a bonus room with a window and closet. Step outside into a backyard perfect for relaxation, featuring a heated pool with a waterfall, lighting, and a self-cleaning system, a gas BBQ hookup, and plenty of greenspace. The pool house, complete with a bathroom, heating, AC, and rough in kitchen adds convenience and potential for an ADU. That's not all! This home also offers two sheds, one for tools and the other a she shed for leisure. This home is conveniently located within walking distance of a grocery store, Carling Park and Arena, and is close to schools, St. Joseph's Hospital, shopping, and downtown amenities. Perfectly suited for those seeking character, functionality, and a vibrant community. Don't miss out on this incredible opportunity schedule a private showing today. (id:53015)
Open House
This property has open houses!
11:00 am
Ends at:1:00 pm
Property Details
| MLS® Number | X10429736 |
| Property Type | Single Family |
| Community Name | East B |
| Equipment Type | Water Heater |
| Features | Lighting |
| Parking Space Total | 3 |
| Pool Type | Inground Pool |
| Rental Equipment Type | Water Heater |
| Structure | Patio(s), Porch |
Building
| Bathroom Total | 2 |
| Bedrooms Above Ground | 2 |
| Bedrooms Below Ground | 1 |
| Bedrooms Total | 3 |
| Amenities | Fireplace(s) |
| Appliances | Dishwasher, Dryer, Microwave, Refrigerator, Stove, Washer |
| Basement Development | Finished |
| Basement Type | N/a (finished) |
| Construction Style Attachment | Detached |
| Cooling Type | Central Air Conditioning |
| Exterior Finish | Brick, Stone |
| Fire Protection | Smoke Detectors |
| Fireplace Present | Yes |
| Foundation Type | Block |
| Half Bath Total | 1 |
| Heating Fuel | Natural Gas |
| Heating Type | Forced Air |
| Stories Total | 2 |
| Type | House |
| Utility Water | Municipal Water |
Land
| Acreage | No |
| Sewer | Sanitary Sewer |
| Size Depth | 150 Ft |
| Size Frontage | 40 Ft |
| Size Irregular | 40 X 150 Ft |
| Size Total Text | 40 X 150 Ft |
| Zoning Description | R1-4 |
Rooms
| Level | Type | Length | Width | Dimensions |
|---|---|---|---|---|
| Second Level | Bedroom | 3.69 m | 2.67 m | 3.69 m x 2.67 m |
| Second Level | Study | 2.03 m | 1.51 m | 2.03 m x 1.51 m |
| Second Level | Bathroom | 3.11 m | 2.59 m | 3.11 m x 2.59 m |
| Second Level | Primary Bedroom | 3.25 m | 5.35 m | 3.25 m x 5.35 m |
| Lower Level | Living Room | 4.95 m | 3.15 m | 4.95 m x 3.15 m |
| Lower Level | Bedroom | 2.88 m | 2.69 m | 2.88 m x 2.69 m |
| Lower Level | Laundry Room | 7.93 m | 4.17 m | 7.93 m x 4.17 m |
| Main Level | Living Room | 3.7 m | 6.82 m | 3.7 m x 6.82 m |
| Main Level | Kitchen | 3.28 m | 6.82 m | 3.28 m x 6.82 m |
| Main Level | Bathroom | 1.19 m | 1.49 m | 1.19 m x 1.49 m |
https://www.realtor.ca/real-estate/27663008/570-cheapside-street-london-east-b
Interested?
Contact us for more information
Contact me
Resources
About me
Nicole Bartlett, Sales Representative, Coldwell Banker Star Real Estate, Brokerage
© 2023 Nicole Bartlett- All rights reserved | Made with ❤️ by Jet Branding











































