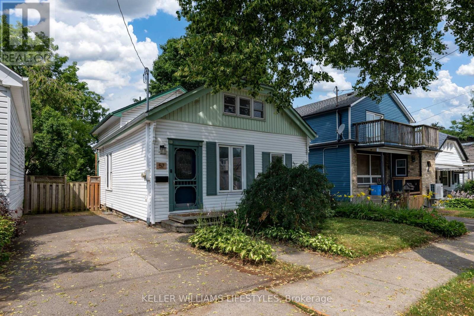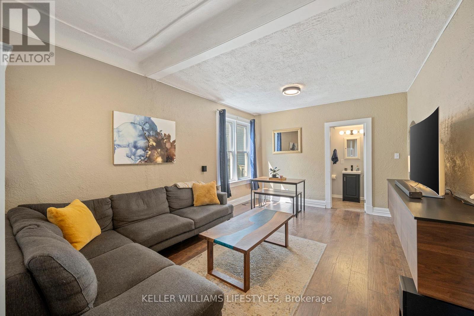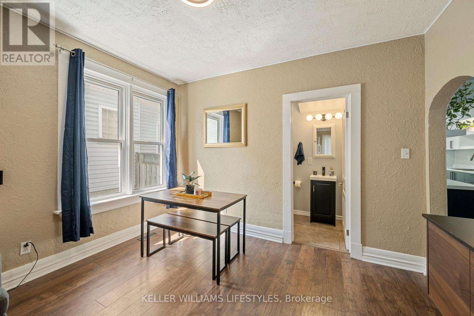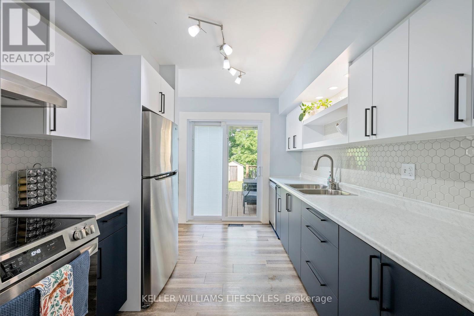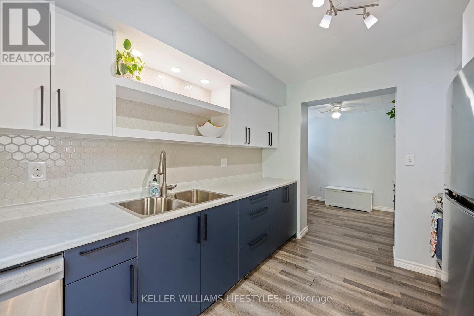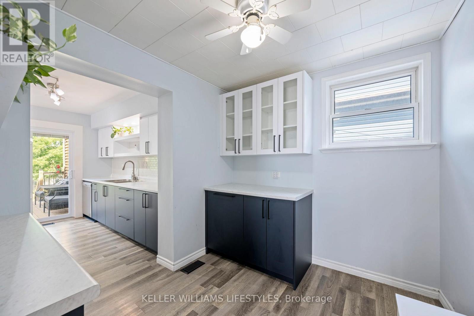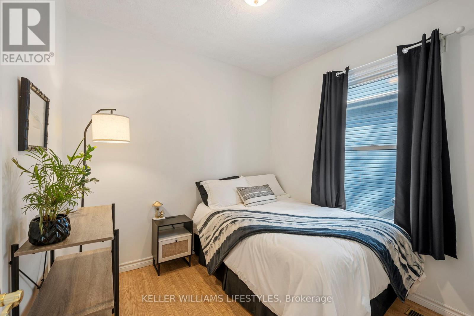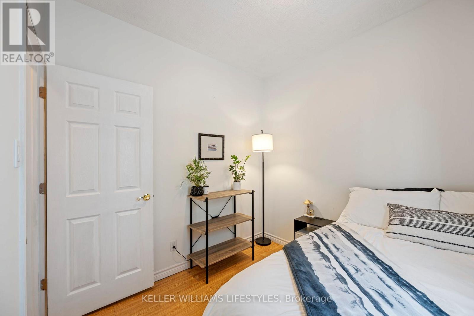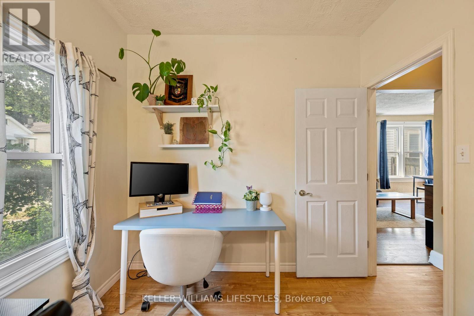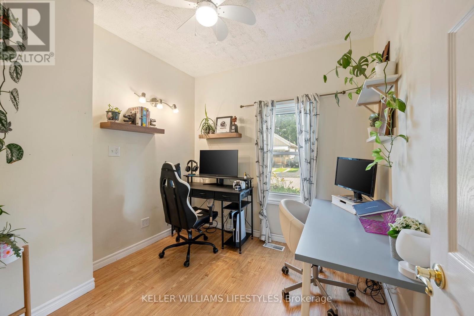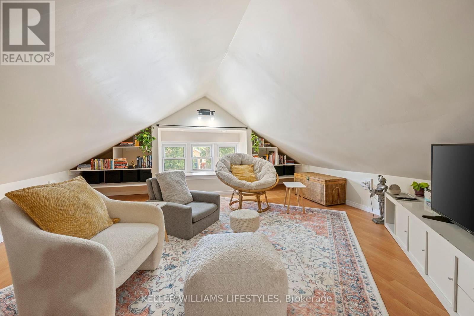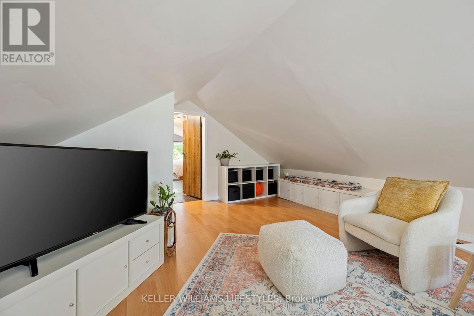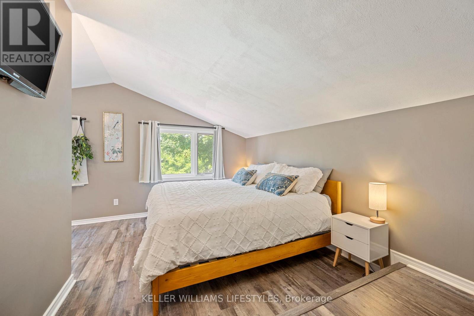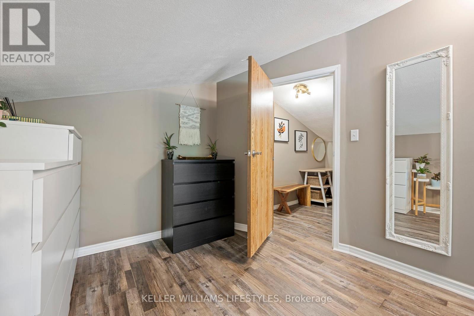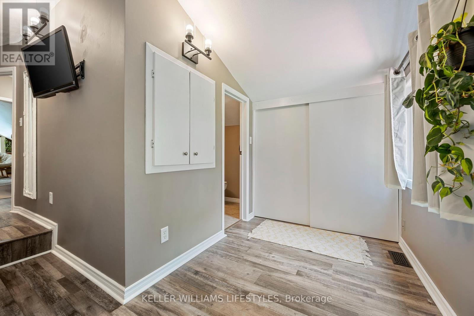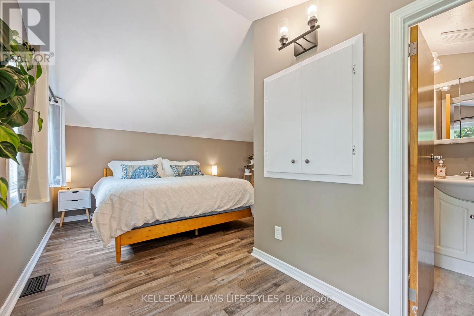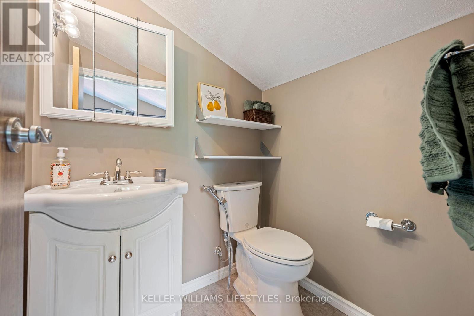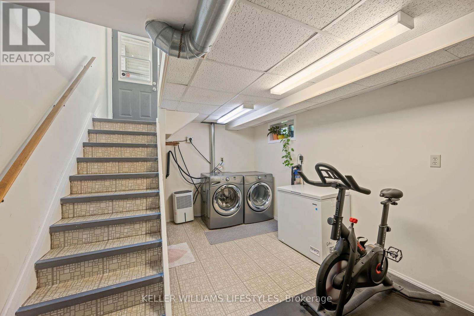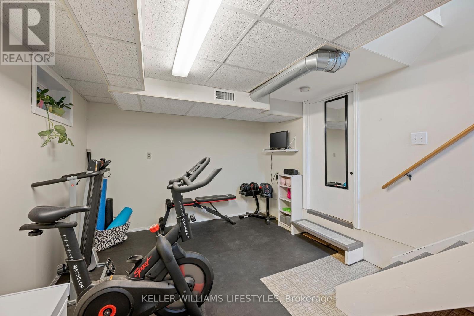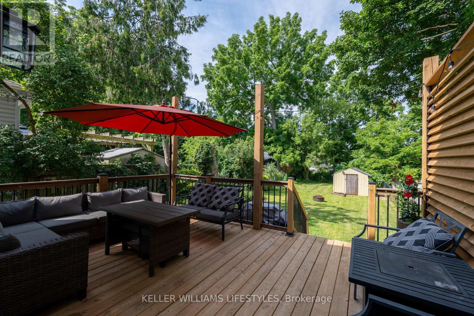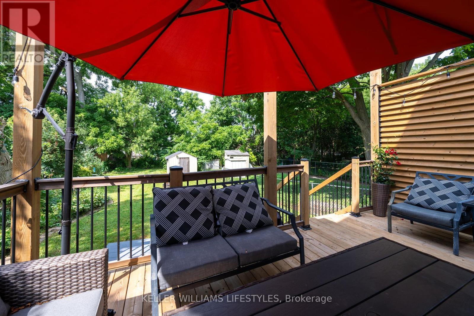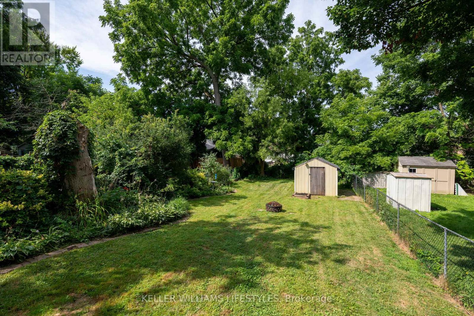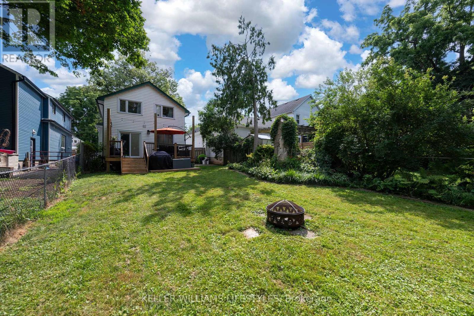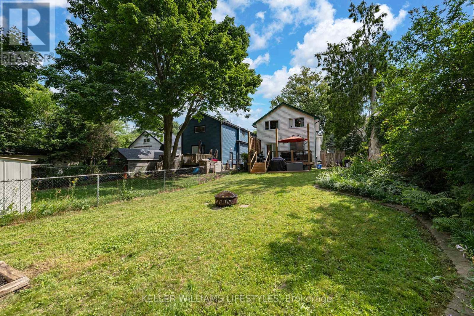57 Bedford Road, London East (East C), Ontario N5Y 1Z5 (28752194)
57 Bedford Road London East, Ontario N5Y 1Z5
$459,000
Welcome To 57 Bedford Road! A Move-In Ready 1.5-Storey Home With Thoughtful Updates In The Desirable Carling Neighbourhood. The Main Level Features A Brand-New Kitchen (2025) With Modern Cabinetry, New Appliances, And Generous Counter Space, Complemented By A Refreshed Bathroom And A Bright Living Room Designed For Everyday Living And Entertaining. A Newer Patio Door Opens To A Private Deck And Fully Fenced Backyard, Perfect For Outdoor Gatherings. Upstairs You'll Find Two Bedrooms, Including A Spacious Primary With A Convenient 2-Piece Ensuite, Plus A Versatile Sitting Area That Works Well As A Reading Nook Or Home Office. The Lower Level Provides Flexible Bonus Space For A Gym, Playroom, Or Hobby Area. Set On A Mature Lot With Landscaped Gardens And A Storage Shed, This Home Combines Comfort And Functionality. Enjoy Close Proximity To Knollwood Park Public School, Parks, Community Arenas, Fanshawe College, Downtown, Highway 401 And Major Transit. A Great Opportunity For First-Time Buyers, Downsizers, Or Investors. (id:53015)
Open House
This property has open houses!
10:00 am
Ends at:12:00 pm
Property Details
| MLS® Number | X12353219 |
| Property Type | Single Family |
| Community Name | East C |
| Amenities Near By | Park, Public Transit, Schools |
| Community Features | Community Centre |
| Equipment Type | Water Heater - Gas |
| Parking Space Total | 2 |
| Rental Equipment Type | Water Heater - Gas |
| Structure | Shed |
Building
| Bathroom Total | 2 |
| Bedrooms Above Ground | 4 |
| Bedrooms Total | 4 |
| Age | 100+ Years |
| Appliances | Dishwasher, Dryer, Water Heater, Stove, Washer, Refrigerator |
| Basement Development | Partially Finished |
| Basement Type | Partial (partially Finished) |
| Construction Style Attachment | Detached |
| Cooling Type | Central Air Conditioning |
| Exterior Finish | Vinyl Siding |
| Fire Protection | Smoke Detectors |
| Flooring Type | Laminate |
| Foundation Type | Block |
| Half Bath Total | 1 |
| Heating Fuel | Natural Gas |
| Heating Type | Forced Air |
| Stories Total | 2 |
| Size Interior | 1,500 - 2,000 Ft2 |
| Type | House |
| Utility Water | Municipal Water |
Parking
| No Garage |
Land
| Acreage | No |
| Fence Type | Fenced Yard |
| Land Amenities | Park, Public Transit, Schools |
| Sewer | Sanitary Sewer |
| Size Depth | 132 Ft ,9 In |
| Size Frontage | 33 Ft ,1 In |
| Size Irregular | 33.1 X 132.8 Ft |
| Size Total Text | 33.1 X 132.8 Ft|under 1/2 Acre |
| Zoning Description | R1-1 |
Rooms
| Level | Type | Length | Width | Dimensions |
|---|---|---|---|---|
| Second Level | Primary Bedroom | 6.1 m | 4.9 m | 6.1 m x 4.9 m |
| Second Level | Bedroom 4 | 5.56 m | 4.5 m | 5.56 m x 4.5 m |
| Basement | Recreational, Games Room | 5.2 m | 3.16 m | 5.2 m x 3.16 m |
| Basement | Laundry Room | 5.2 m | 3.16 m | 5.2 m x 3.16 m |
| Main Level | Living Room | 5.35 m | 3.61 m | 5.35 m x 3.61 m |
| Main Level | Dining Room | 2.09 m | 3.61 m | 2.09 m x 3.61 m |
| Main Level | Kitchen | 3.35 m | 2.94 m | 3.35 m x 2.94 m |
| Main Level | Pantry | 2.39 m | 2.64 m | 2.39 m x 2.64 m |
| Main Level | Bedroom 2 | 3.53 m | 2.69 m | 3.53 m x 2.69 m |
| Main Level | Bedroom 3 | 2.63 m | 2.71 m | 2.63 m x 2.71 m |
Utilities
| Cable | Installed |
| Electricity | Installed |
| Sewer | Installed |
https://www.realtor.ca/real-estate/28752194/57-bedford-road-london-east-east-c-east-c
Contact Us
Contact us for more information
Contact me
Resources
About me
Nicole Bartlett, Sales Representative, Coldwell Banker Star Real Estate, Brokerage
© 2023 Nicole Bartlett- All rights reserved | Made with ❤️ by Jet Branding
