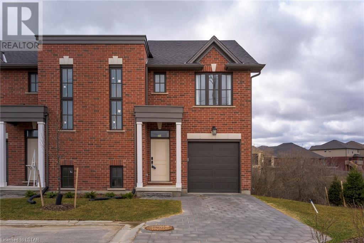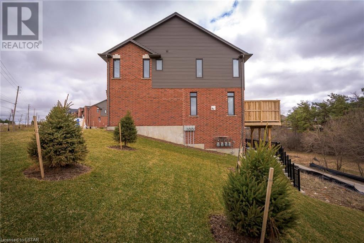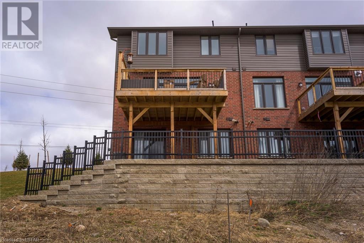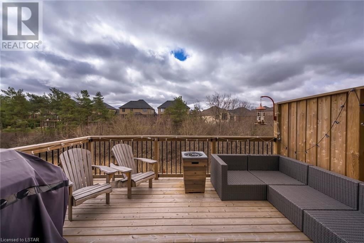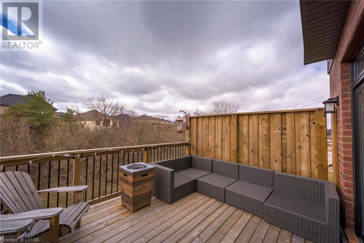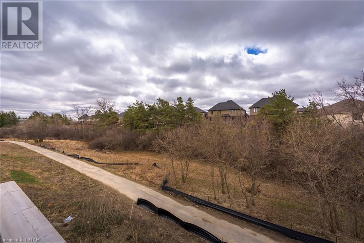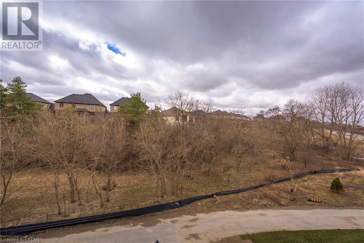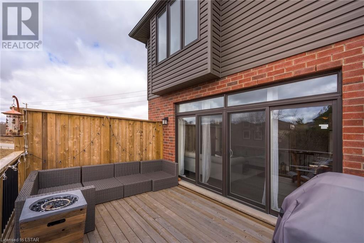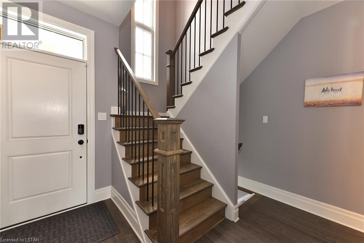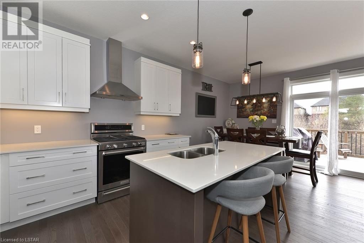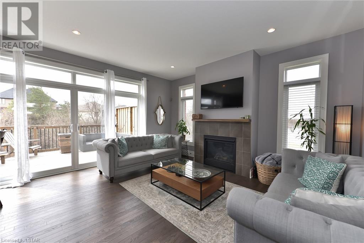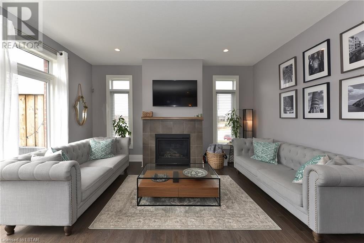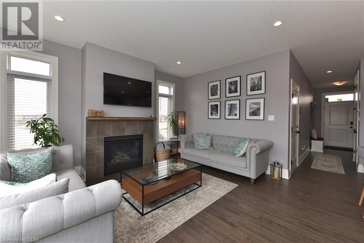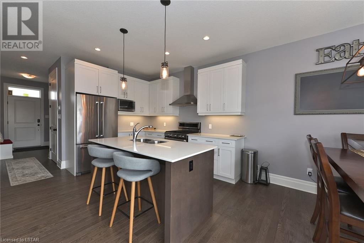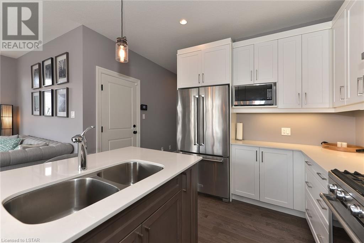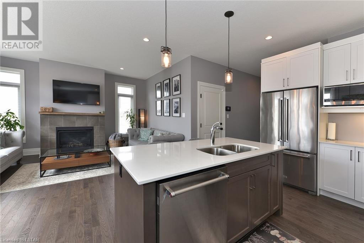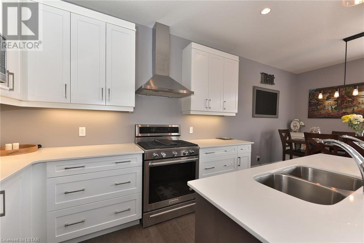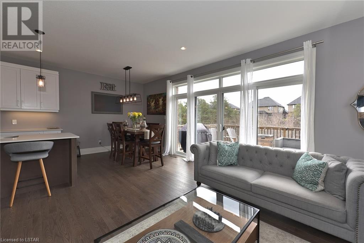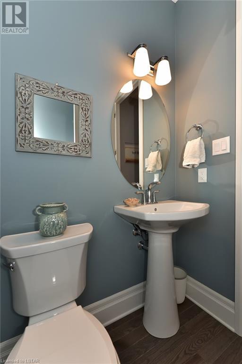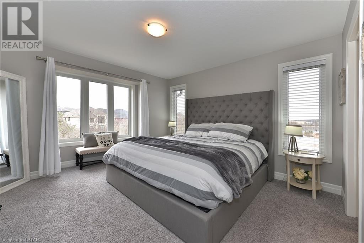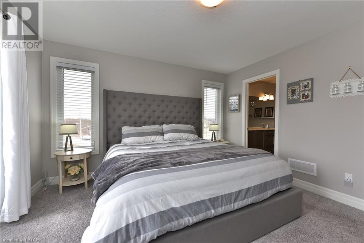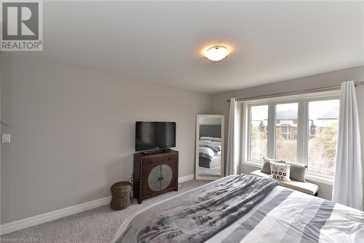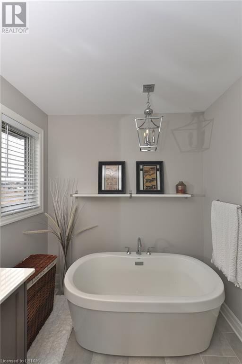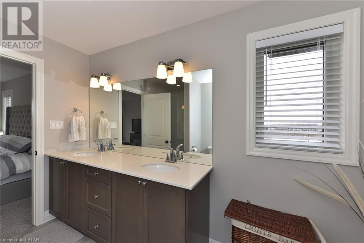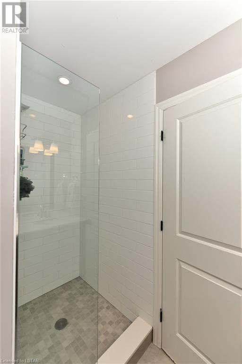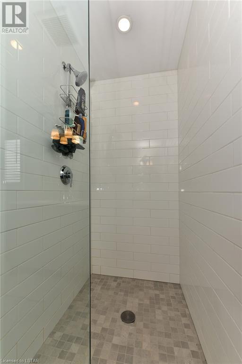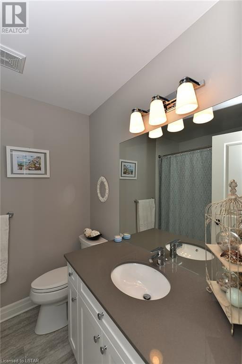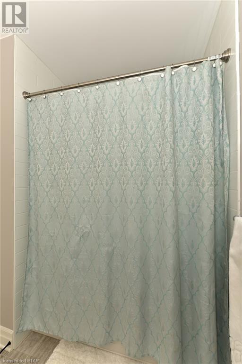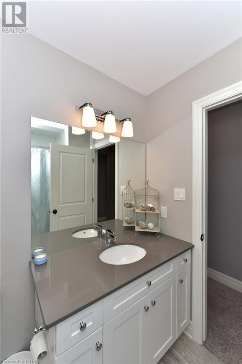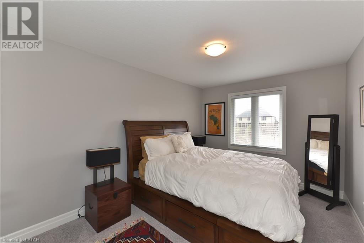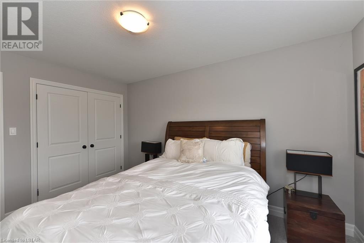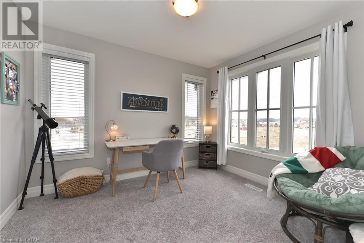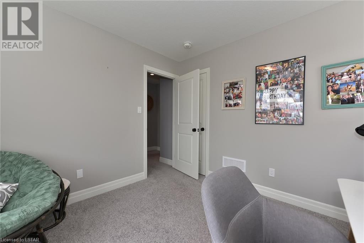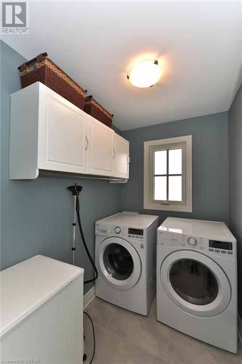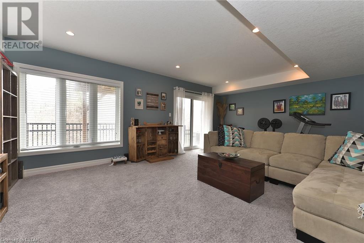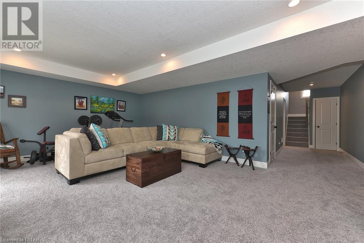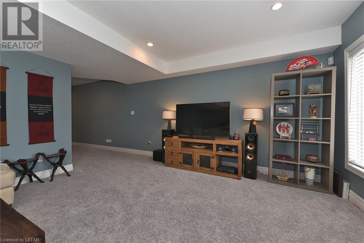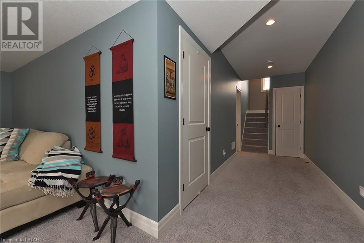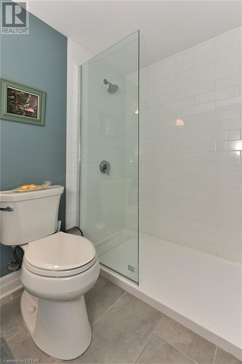555 Sunningdale Road Unit# 50, London, Ontario N5X 0M4 (26866036)
555 Sunningdale Road Unit# 50 London, Ontario N5X 0M4
$3,000 Monthly
Landscaping, Property ManagementMaintenance, Landscaping, Property Management
$206 Monthly
Maintenance, Landscaping, Property Management
$206 MonthlyAbsolutely stunning end unit townhome, available for lease starting July 1st. Experience the beauty of nature with scenic forested ravine views, while enjoying maintenance-free living courtesy of the condo corp's landscaping and grass-cutting services. This family-friendly space features 3 bedrooms, 3.5 bathrooms, 9-foot ceilings, hardwood floors, quartz countertops, stainless steel appliances, a gas stove, and a cozy gas fireplace in the living room. Step onto the large balcony off the kitchen for serene green space views. The lower level boasts high ceilings and walkout patio doors, creating a bright extension of the home. The ensuite bathroom offers a spa-like experience with a standalone tub, glass shower, and double sinks. Second-floor laundry adds convenience. Located near a golf course, shopping, trails, YMCA and within the desirable Jack Chambers catchment. Don't miss out on this exceptional opportunity! (id:53015)
Property Details
| MLS® Number | 40585788 |
| Property Type | Single Family |
| Amenities Near By | Hospital, Park, Place Of Worship, Playground, Public Transit |
| Community Features | School Bus |
| Equipment Type | None |
| Features | Corner Site, Backs On Greenbelt, Balcony, Sump Pump |
| Parking Space Total | 2 |
| Rental Equipment Type | None |
Building
| Bathroom Total | 4 |
| Bedrooms Above Ground | 3 |
| Bedrooms Total | 3 |
| Appliances | Dishwasher, Dryer, Refrigerator, Stove, Washer, Hood Fan |
| Architectural Style | 2 Level |
| Basement Development | Finished |
| Basement Type | Full (finished) |
| Constructed Date | 2017 |
| Construction Style Attachment | Attached |
| Cooling Type | Central Air Conditioning |
| Exterior Finish | Brick, Vinyl Siding |
| Fire Protection | None |
| Foundation Type | Poured Concrete |
| Half Bath Total | 1 |
| Heating Fuel | Natural Gas |
| Stories Total | 2 |
| Size Interior | 1997 |
| Type | Row / Townhouse |
| Utility Water | Municipal Water |
Parking
| Attached Garage |
Land
| Access Type | Road Access |
| Acreage | No |
| Land Amenities | Hospital, Park, Place Of Worship, Playground, Public Transit |
| Landscape Features | Landscaped |
| Sewer | Municipal Sewage System |
| Size Depth | 66 Ft |
| Size Frontage | 28 Ft |
| Size Total Text | Under 1/2 Acre |
| Zoning Description | R-3(9) R6-4(8) |
Rooms
| Level | Type | Length | Width | Dimensions |
|---|---|---|---|---|
| Second Level | 4pc Bathroom | Measurements not available | ||
| Second Level | Bedroom | 13'4'' x 9'10'' | ||
| Second Level | Bedroom | 10'10'' x 9'11'' | ||
| Second Level | Laundry Room | 7'4'' x 5'2'' | ||
| Second Level | Full Bathroom | Measurements not available | ||
| Second Level | Primary Bedroom | 14'2'' x 12'3'' | ||
| Lower Level | 3pc Bathroom | Measurements not available | ||
| Lower Level | Recreation Room | 21'5'' x 4'5'' | ||
| Main Level | 2pc Bathroom | Measurements not available | ||
| Main Level | Great Room | 15'5'' x 12'0'' | ||
| Main Level | Eat In Kitchen | 9'7'' x 9'2'' | ||
| Main Level | Kitchen | 11'9'' x 11'1'' |
https://www.realtor.ca/real-estate/26866036/555-sunningdale-road-unit-50-london
Interested?
Contact us for more information
Shannon Blumas
Salesperson
(519) 673-6789
www.shannon-blumas.c21.ca/
https://www.facebook.com/shannonblumas.realtor/
https://twitter.com/ShannonBlumas
instagram.com/SHANNONBLUMAS.REALTOR
420 York Street
London, Ontario N6B 1R1
(519) 673-3390
(519) 673-6789
firstcanadian.c21.ca/
facebook.com/C21First
instagram.com/c21first
Contact me
Resources
About me
Nicole Bartlett, Sales Representative, Coldwell Banker Star Real Estate, Brokerage
© 2023 Nicole Bartlett- All rights reserved | Made with ❤️ by Jet Branding
