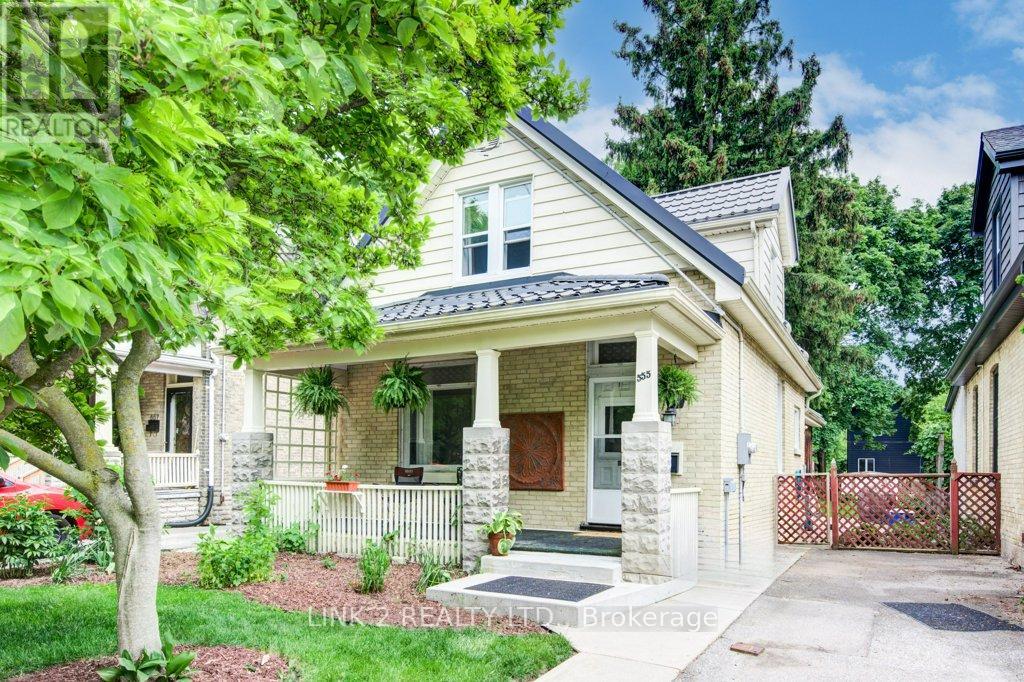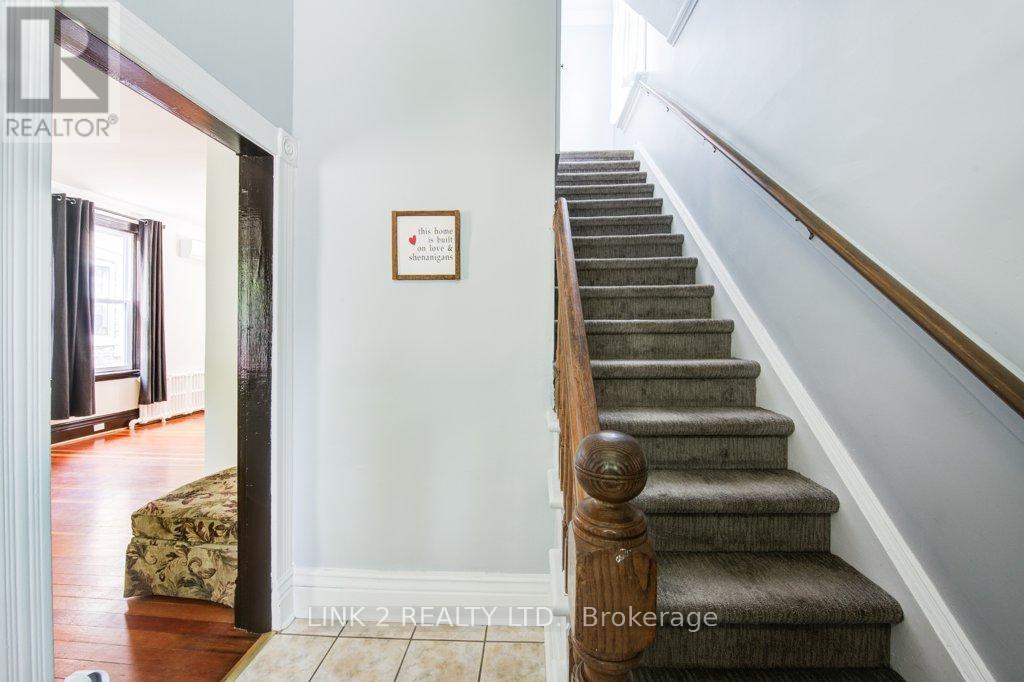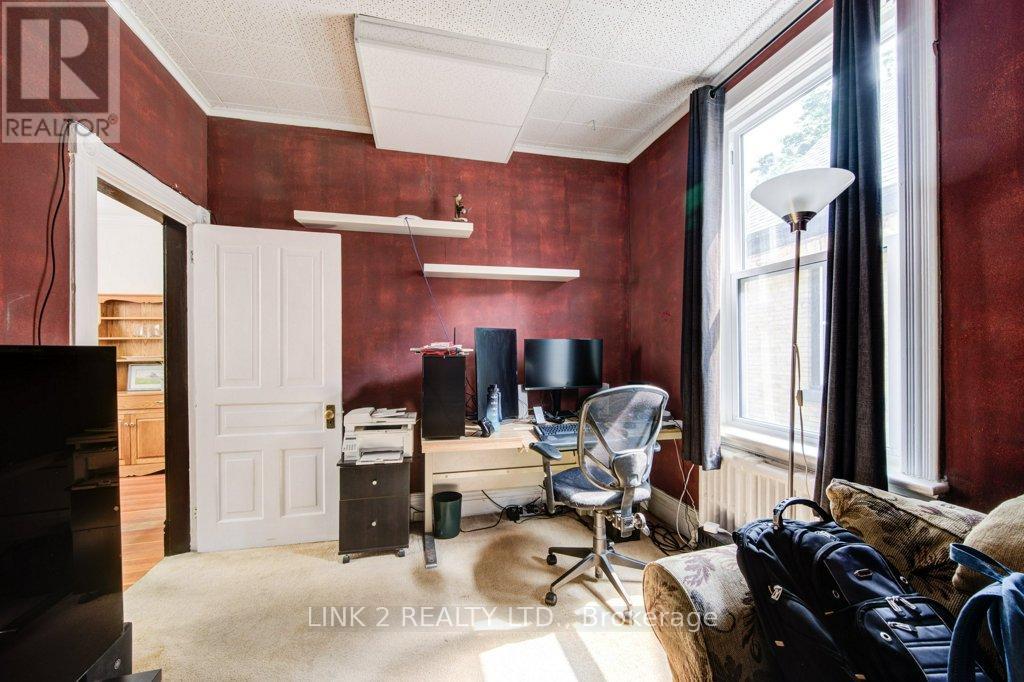555 St James Street, London East (East B), Ontario N5Y 3P5 (28422050)
555 St James Street London East (East B), Ontario N5Y 3P5
$546,900
Old North, won't last, quiet block, great place. Freshly painted, very versatile home. 2 bdrms up with freshly renovated 3 pc bathroom and 2 more bdrms on the main (currently used as a office and family room) with a 4 piece washroom. Metal roof, Boiler 2018, hardwood floors, bright 1 cook kitchen. Come take a look and be wowed with all this home has to offer. Even the electrical is updated for electric car charging! 24 hr. notice for showings please as we have a canine on the property. Loves people, a beagle barker! (id:53015)
Open House
This property has open houses!
2:00 pm
Ends at:4:00 pm
Property Details
| MLS® Number | X12199070 |
| Property Type | Single Family |
| Community Name | East B |
| Amenities Near By | Public Transit |
| Community Features | School Bus |
| Features | Wooded Area, Flat Site |
| Parking Space Total | 3 |
| Structure | Porch, Deck, Shed |
Building
| Bathroom Total | 2 |
| Bedrooms Above Ground | 4 |
| Bedrooms Total | 4 |
| Age | 100+ Years |
| Appliances | Dryer, Stove, Washer, Refrigerator |
| Basement Type | Partial |
| Construction Style Attachment | Detached |
| Cooling Type | Wall Unit |
| Exterior Finish | Brick, Wood |
| Foundation Type | Concrete |
| Heating Fuel | Natural Gas |
| Heating Type | Radiant Heat |
| Stories Total | 2 |
| Size Interior | 1100 - 1500 Sqft |
| Type | House |
| Utility Water | Municipal Water |
Parking
| No Garage |
Land
| Acreage | No |
| Land Amenities | Public Transit |
| Sewer | Sanitary Sewer |
| Size Depth | 132 Ft |
| Size Frontage | 33 Ft ,3 In |
| Size Irregular | 33.3 X 132 Ft |
| Size Total Text | 33.3 X 132 Ft |
| Zoning Description | Residential |
Rooms
| Level | Type | Length | Width | Dimensions |
|---|---|---|---|---|
| Second Level | Bedroom | 12 m | 10.11 m | 12 m x 10.11 m |
| Second Level | Bedroom 2 | 13.4 m | 6.2 m | 13.4 m x 6.2 m |
| Ground Level | Living Room | 18.5 m | 13 m | 18.5 m x 13 m |
| Ground Level | Dining Room | 11.1 m | 9.1 m | 11.1 m x 9.1 m |
| Ground Level | Office | 11.7 m | 9.11 m | 11.7 m x 9.11 m |
| Ground Level | Family Room | 18.1 m | 13.7 m | 18.1 m x 13.7 m |
| Ground Level | Kitchen | 9.11 m | 7.9 m | 9.11 m x 7.9 m |
https://www.realtor.ca/real-estate/28422050/555-st-james-street-london-east-east-b-east-b
Interested?
Contact us for more information
Contact me
Resources
About me
Nicole Bartlett, Sales Representative, Coldwell Banker Star Real Estate, Brokerage
© 2023 Nicole Bartlett- All rights reserved | Made with ❤️ by Jet Branding


























