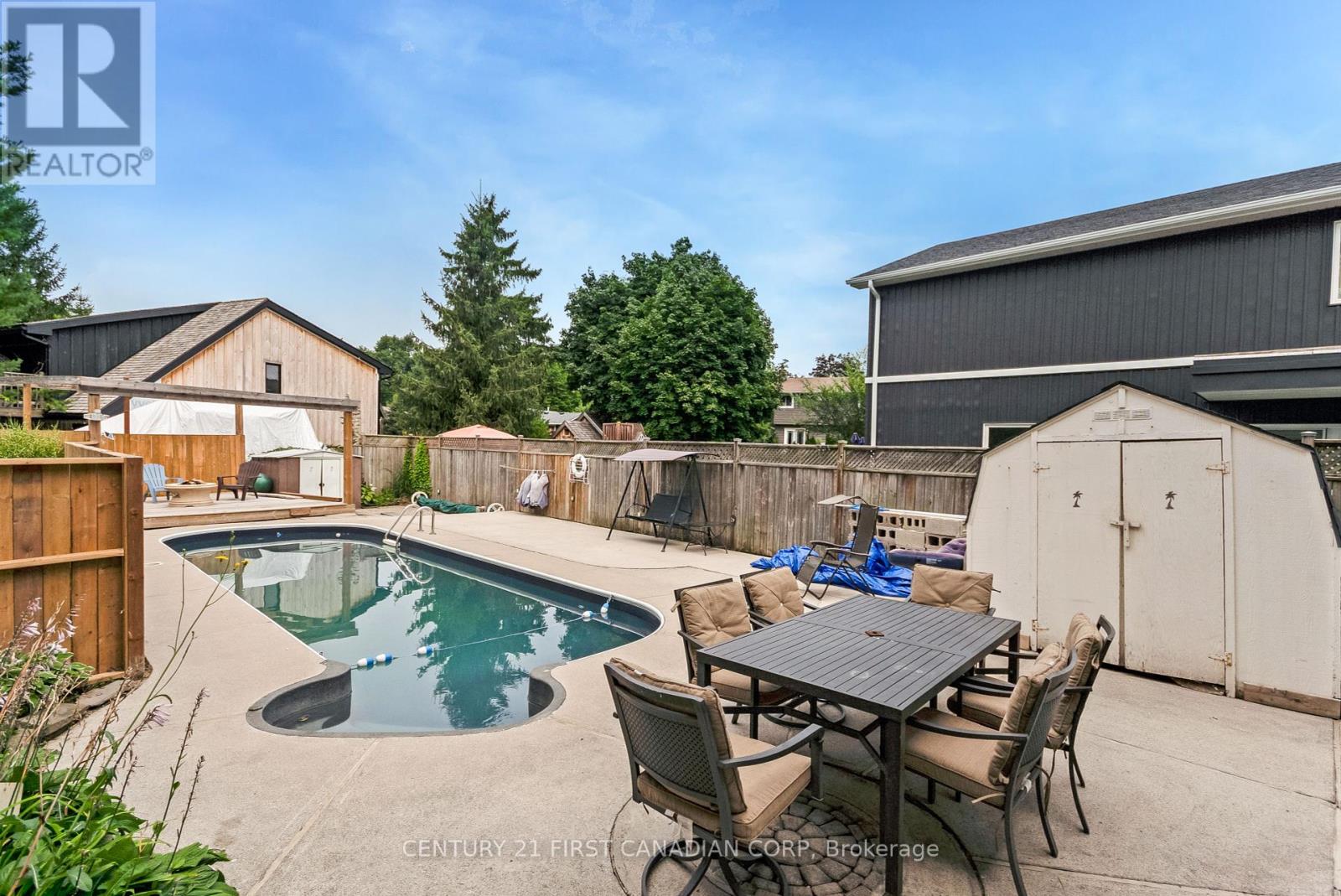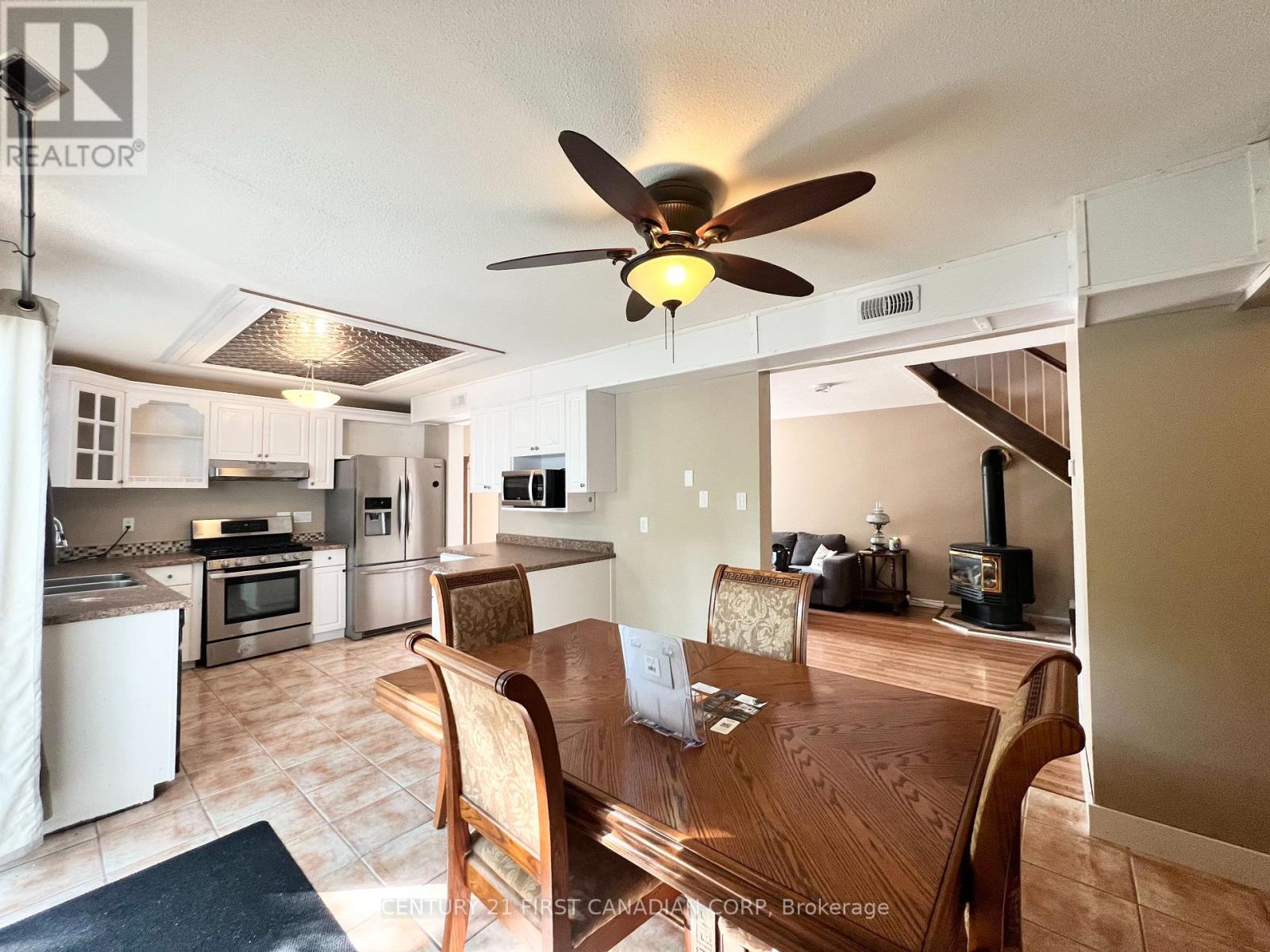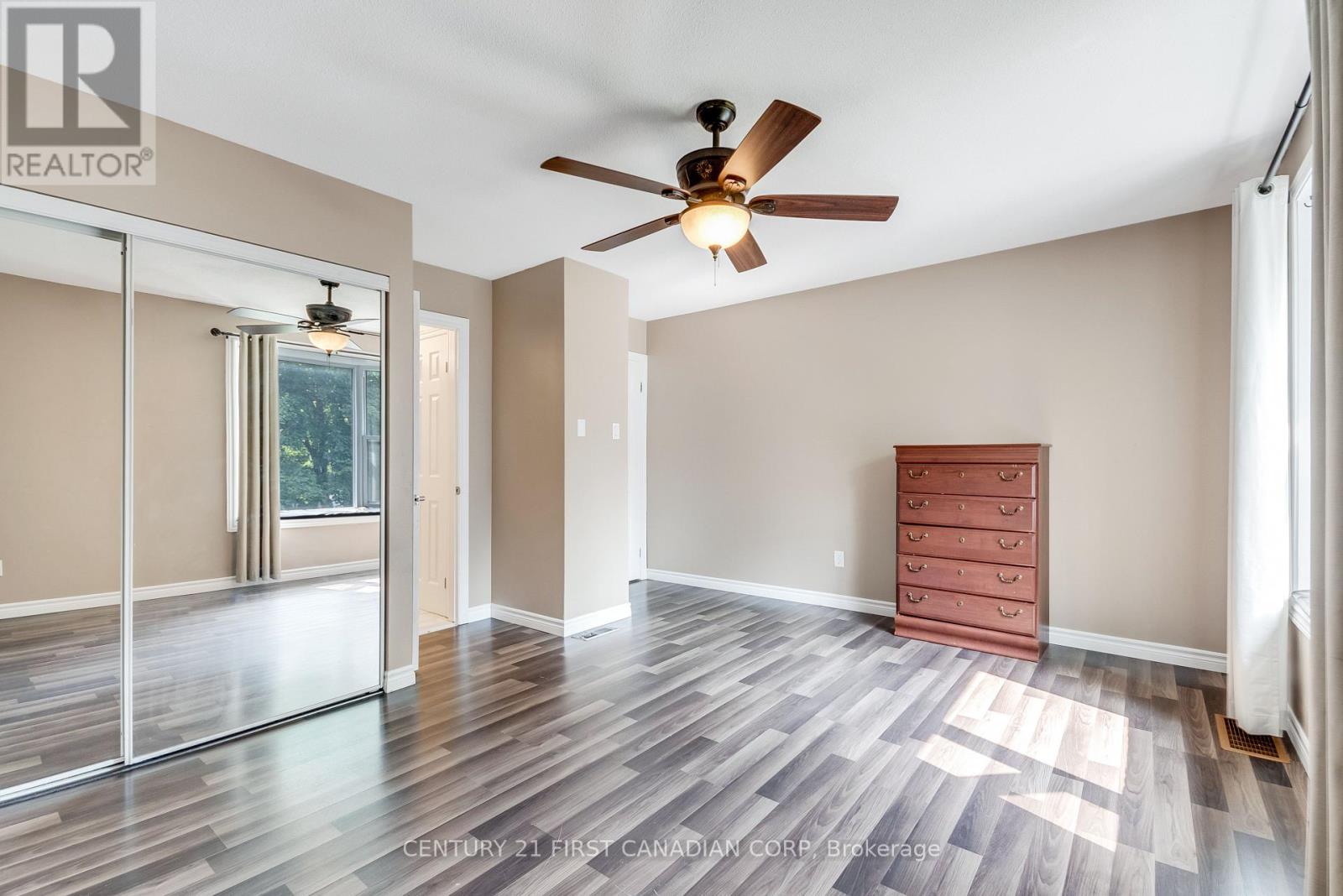55 Yew Tree Gardens, London, Ontario N6G 2S9 (27307315)
55 Yew Tree Gardens London, Ontario N6G 2S9
$619,999
Nestled in the family-friendly Whitehills neighborhood of Northwest London, this cul-de-sac property features a huge lot with an in-ground heated pool and a grassy yard perfect for kids to play. The living room welcomes you with a gas fireplace and a walkout to the patio and pool area. Next head to the kitchen with new tile-floors and countertops (2024), stainless steel appliances, a walk-in pantry, and another walkout to the yard. This floor also includes a laundry room, a versatile den or office currently used as a bedroom, and a 2-piece bath. Upstairs, you'll find three generous bedrooms and a 4-piece bath, with the primary bedroom offering direct access to the main bathroom. The property comes with three garden sheds, providing ample storage space, and an extra-wide driveway that can accommodate four cars. Note: there is no basement. Recent upgrades include lifetime roof shingles (2024), an owned on-demand hot water tank (2023), and a new swimming pool pump (2024). Conveniently located near excellent schools, shopping centers, parks, the Medway Valley Heritage Forest, and scenic trails, with the University of Western Ontario just a 10-minute drive away. This beautiful home presents a fantastic opportunity for families and first-time homebuyers to make it their own. Book your showing today! (id:53015)
Open House
This property has open houses!
2:00 pm
Ends at:4:00 pm
Property Details
| MLS® Number | X9260527 |
| Property Type | Single Family |
| Community Name | North F |
| Amenities Near By | Public Transit, Schools |
| Equipment Type | None |
| Features | Cul-de-sac, Irregular Lot Size, Flat Site, Dry |
| Parking Space Total | 5 |
| Pool Type | Inground Pool |
| Rental Equipment Type | None |
| Structure | Shed |
Building
| Bathroom Total | 2 |
| Bedrooms Above Ground | 4 |
| Bedrooms Total | 4 |
| Amenities | Fireplace(s) |
| Appliances | Water Heater, Dishwasher, Dryer, Furniture, Microwave, Range, Refrigerator, Stove, Washer, Window Coverings |
| Construction Style Attachment | Detached |
| Cooling Type | Central Air Conditioning |
| Exterior Finish | Brick, Aluminum Siding |
| Fireplace Present | Yes |
| Fireplace Total | 1 |
| Foundation Type | Concrete |
| Half Bath Total | 1 |
| Heating Fuel | Natural Gas |
| Heating Type | Forced Air |
| Stories Total | 2 |
| Type | House |
| Utility Water | Municipal Water |
Parking
| Attached Garage |
Land
| Acreage | No |
| Fence Type | Fenced Yard |
| Land Amenities | Public Transit, Schools |
| Sewer | Sanitary Sewer |
| Size Depth | 59 Ft ,2 In |
| Size Frontage | 191 Ft ,10 In |
| Size Irregular | 191.9 X 59.18 Ft ; Irregular |
| Size Total Text | 191.9 X 59.18 Ft ; Irregular|under 1/2 Acre |
| Zoning Description | R1-5 |
Rooms
| Level | Type | Length | Width | Dimensions |
|---|---|---|---|---|
| Second Level | Primary Bedroom | 4.9 m | 4.14 m | 4.9 m x 4.14 m |
| Second Level | Bedroom 2 | 3.53 m | 4.34 m | 3.53 m x 4.34 m |
| Second Level | Bedroom 3 | 3.53 m | 2.88 m | 3.53 m x 2.88 m |
| Main Level | Living Room | 5.98 m | 4.23 m | 5.98 m x 4.23 m |
| Main Level | Kitchen | 3.23 m | 3.1 m | 3.23 m x 3.1 m |
| Main Level | Dining Room | 3.2 m | 3.09 m | 3.2 m x 3.09 m |
| Main Level | Bedroom 4 | 4.49 m | 3.51 m | 4.49 m x 3.51 m |
https://www.realtor.ca/real-estate/27307315/55-yew-tree-gardens-london-north-f
Interested?
Contact us for more information

Sophia Hamdan
Salesperson
https://sophiahamdan.realtor/
https://facebook.com/sophiaohamdan?mibextid=dGKdO6
420 York Street
London, Ontario N6B 1R1
Contact me
Resources
About me
Nicole Bartlett, Sales Representative, Coldwell Banker Star Real Estate, Brokerage
© 2023 Nicole Bartlett- All rights reserved | Made with ❤️ by Jet Branding




























