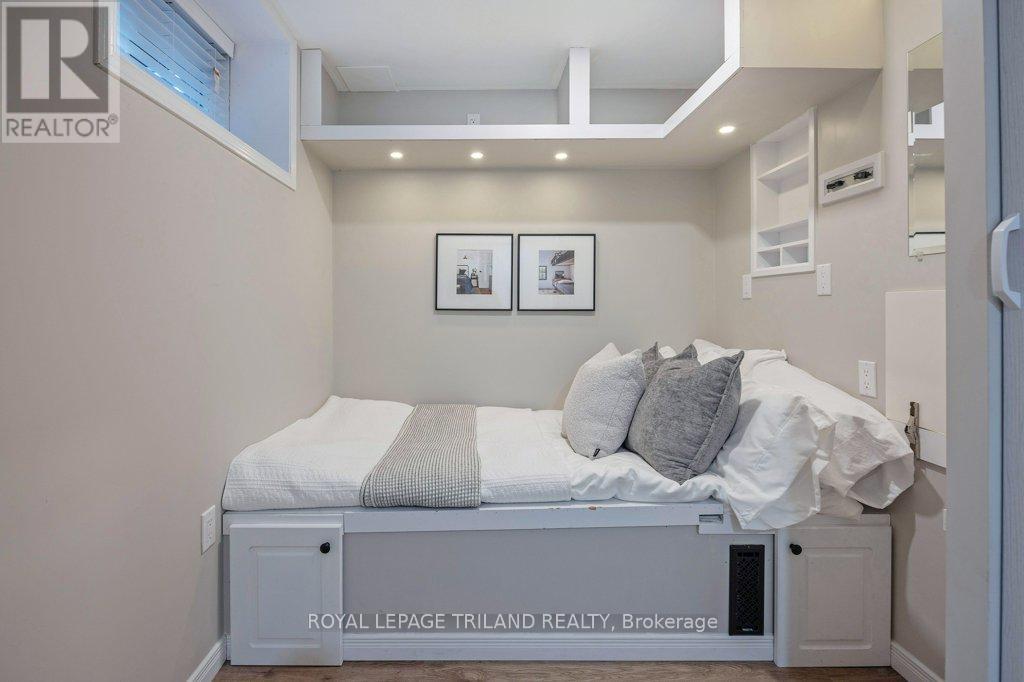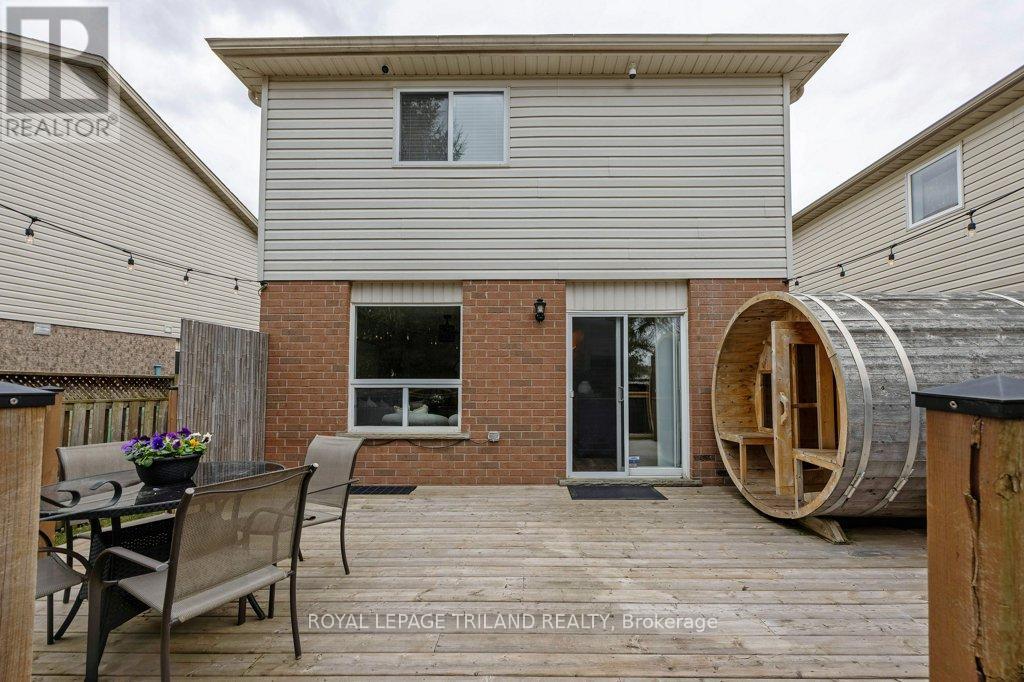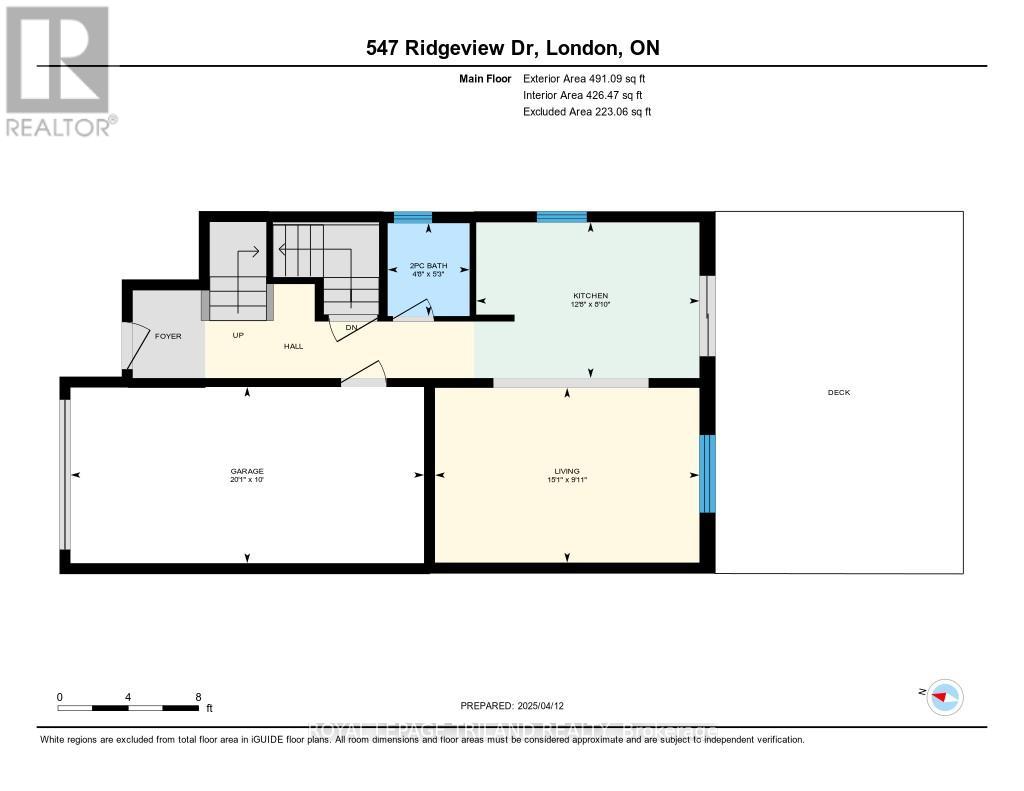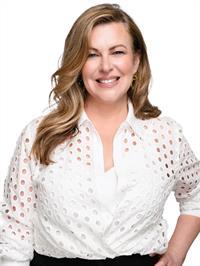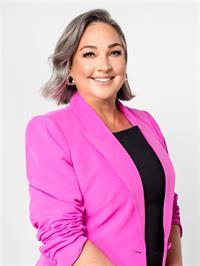547 Ridgeview Drive, London, Ontario N5Y 6H8 (28162884)
547 Ridgeview Drive London, Ontario N5Y 6H8
$549,900
Welcome to this beautifully renovated 2 + 1 bedroom, 2.5-bathroom home, where thoughtful updates and stylish finishes create the perfect blend of comfort and functionality. Step inside to discover warm engineered hardwood flooring throughout, complemented by updated light fixtures, pot lights and sleek, modern door hardware. The open-concept living area flows effortlessly into a bright and functional kitchen, perfect for both everyday living and entertaining. New kitchen appliances in 2019! Step outside to a massive back deck ideal for hosting summer BBQs, relaxing with friends, or simply enjoying the outdoors. Unwind from a long day in your private, 9ft outdoor sauna! The fully fenced yard provides a safe haven for pets, kids, or garden enthusiasts. You will also find a shed with power perfect for the hobby enthusiast. Upstairs, you'll find two spacious bedrooms offering both privacy and convenience. The primary suite features a generous walk-in closet with a closet organizer and updated finishes that elevate your everyday experience. There is also a custom glass office on the second floor. Cleverly designed with storage nooks throughout, this home offers space for everything keeping your home organized and clutter-free. The lower level, fully renovated in 2020, features a kitchenette with induction cooktop and combo microwave/ hood fan, bedroom, full 3 piece bathroom and a space that could be used as a den or second living room. This provides flexibility for multi-generational living or a teen hangout. Many updates in the home include a new garage door (2023), front door (2023), Washer & Dryer (2023), upgrades to 2nd floor bathroom 2019 and the list goes on. Hardwired security cameras for added peace of mind. Take a 5 minute stroll to Killally Meadow trails and Meander Creek Park. Whether you're a first-time homebuyer or looking to downsize in style, this home checks all the boxes. Don't miss your chance to own this move-in-ready gem! (id:53015)
Open House
This property has open houses!
2:00 pm
Ends at:4:00 pm
Property Details
| MLS® Number | X12080605 |
| Property Type | Single Family |
| Community Name | East A |
| Amenities Near By | Place Of Worship, Schools, Public Transit |
| Community Features | Community Centre |
| Equipment Type | Water Heater - Gas |
| Features | Flat Site, Carpet Free, Sump Pump |
| Parking Space Total | 3 |
| Rental Equipment Type | Water Heater - Gas |
| Structure | Deck, Shed |
Building
| Bathroom Total | 3 |
| Bedrooms Above Ground | 2 |
| Bedrooms Below Ground | 1 |
| Bedrooms Total | 3 |
| Age | 16 To 30 Years |
| Appliances | Garage Door Opener Remote(s), Range, Dishwasher, Dryer, Microwave, Sauna, Alarm System, Stove, Washer, Refrigerator |
| Basement Development | Finished |
| Basement Type | Full (finished) |
| Construction Style Attachment | Detached |
| Cooling Type | Central Air Conditioning |
| Exterior Finish | Brick, Aluminum Siding |
| Fire Protection | Security System, Smoke Detectors |
| Flooring Type | Laminate, Vinyl |
| Foundation Type | Poured Concrete |
| Half Bath Total | 1 |
| Heating Fuel | Natural Gas |
| Heating Type | Forced Air |
| Stories Total | 2 |
| Size Interior | 1100 - 1500 Sqft |
| Type | House |
| Utility Water | Municipal Water |
Parking
| Attached Garage | |
| Garage |
Land
| Acreage | No |
| Fence Type | Fenced Yard |
| Land Amenities | Place Of Worship, Schools, Public Transit |
| Landscape Features | Landscaped |
| Sewer | Sanitary Sewer |
| Size Depth | 123 Ft |
| Size Frontage | 34 Ft ,7 In |
| Size Irregular | 34.6 X 123 Ft ; 124.82 X 34.60 X 126.10 X 34.58 Ft |
| Size Total Text | 34.6 X 123 Ft ; 124.82 X 34.60 X 126.10 X 34.58 Ft|under 1/2 Acre |
| Zoning Description | R1-5 |
Rooms
| Level | Type | Length | Width | Dimensions |
|---|---|---|---|---|
| Second Level | Primary Bedroom | 4.29 m | 4.55 m | 4.29 m x 4.55 m |
| Second Level | Bedroom | 3.03 m | 3.96 m | 3.03 m x 3.96 m |
| Second Level | Office | 2.15 m | 1.24 m | 2.15 m x 1.24 m |
| Basement | Den | 4.08 m | 1.99 m | 4.08 m x 1.99 m |
| Basement | Bedroom | 2.5 m | 2.1 m | 2.5 m x 2.1 m |
| Basement | Kitchen | 1.67 m | 2.17 m | 1.67 m x 2.17 m |
| Basement | Laundry Room | 1.54 m | 2.87 m | 1.54 m x 2.87 m |
| Main Level | Kitchen | 2.7 m | 3.03 m | 2.7 m x 3.03 m |
| Main Level | Living Room | 3.03 m | 4.59 m | 3.03 m x 4.59 m |
Utilities
| Sewer | Installed |
https://www.realtor.ca/real-estate/28162884/547-ridgeview-drive-london-east-a
Interested?
Contact us for more information
Contact me
Resources
About me
Nicole Bartlett, Sales Representative, Coldwell Banker Star Real Estate, Brokerage
© 2023 Nicole Bartlett- All rights reserved | Made with ❤️ by Jet Branding





























