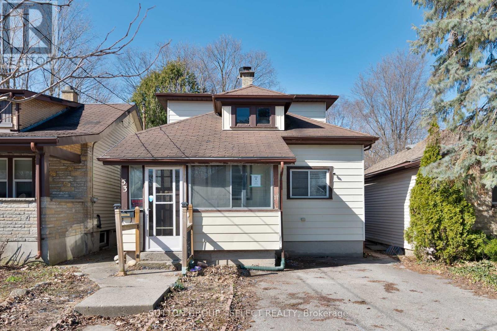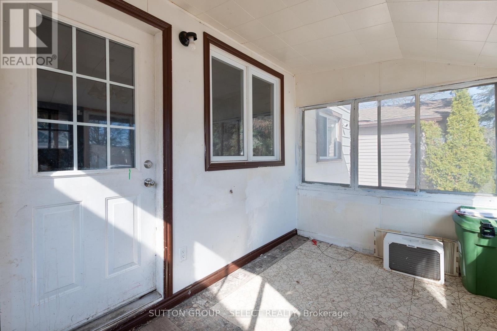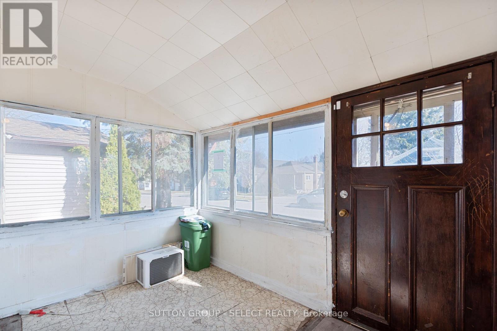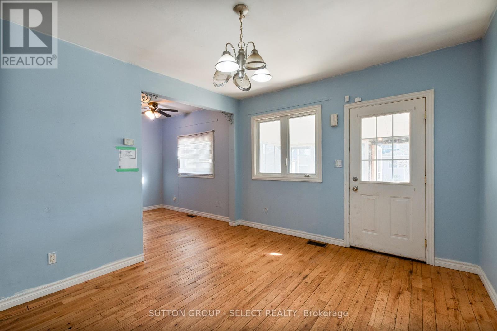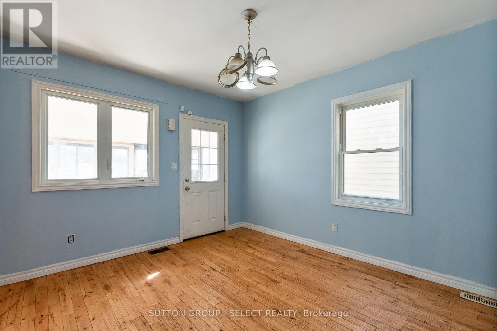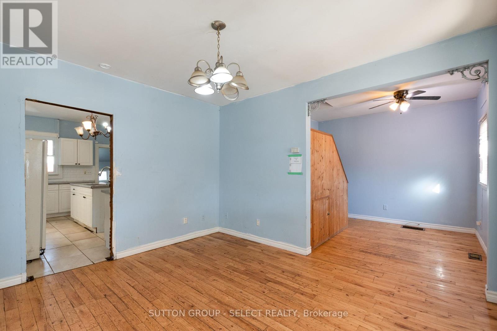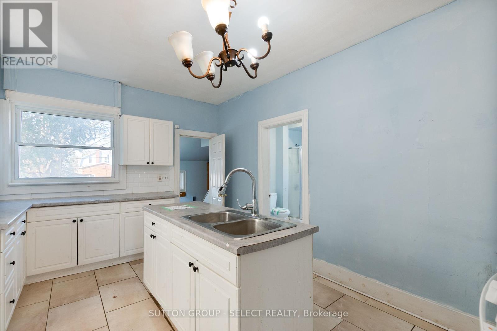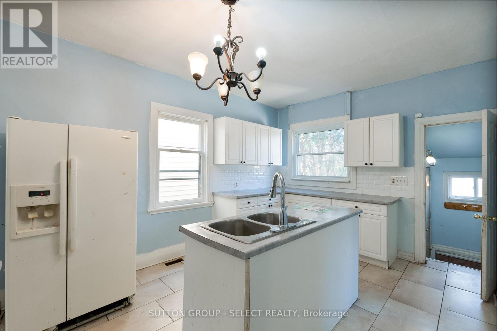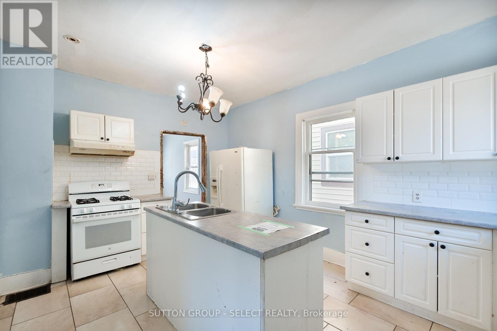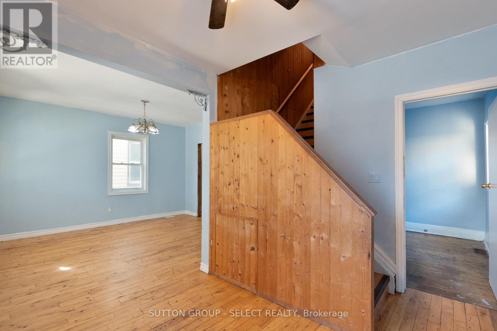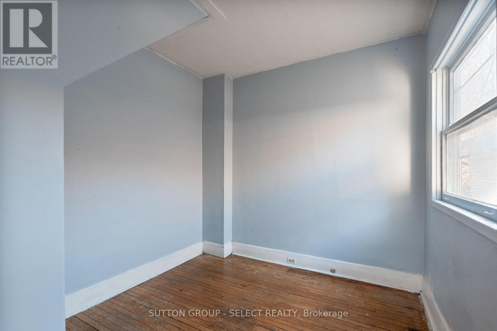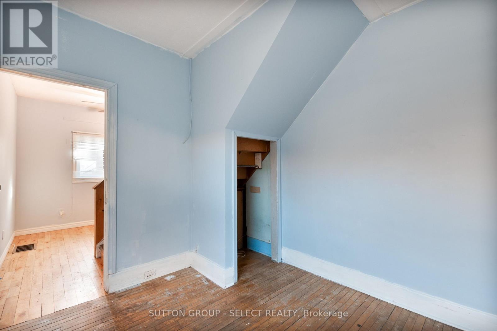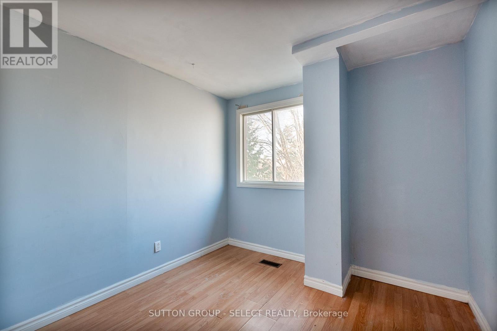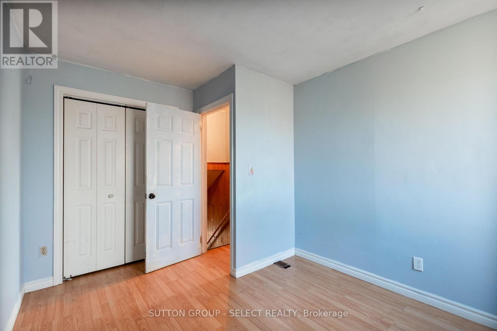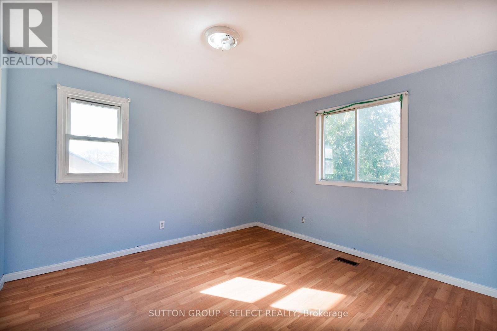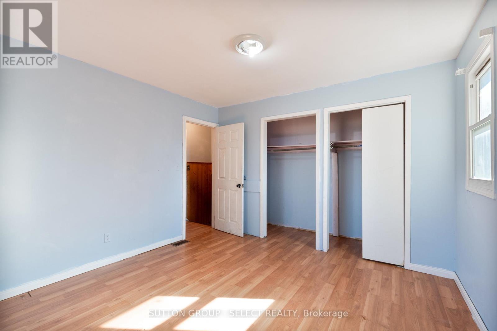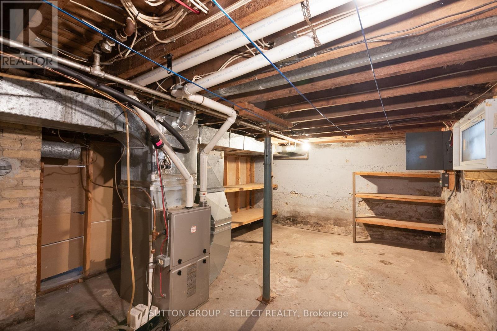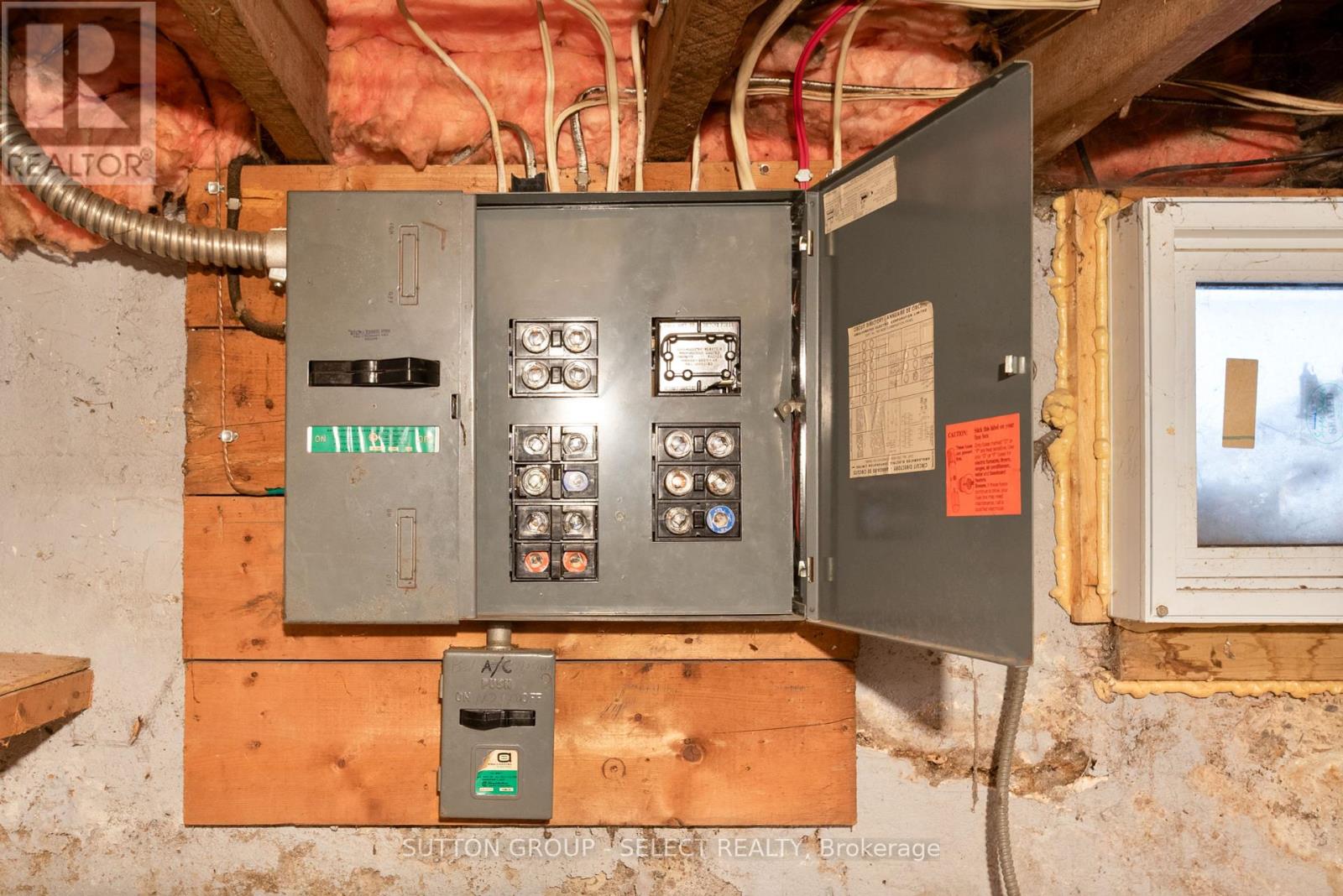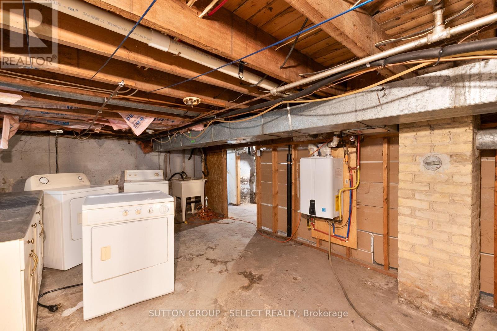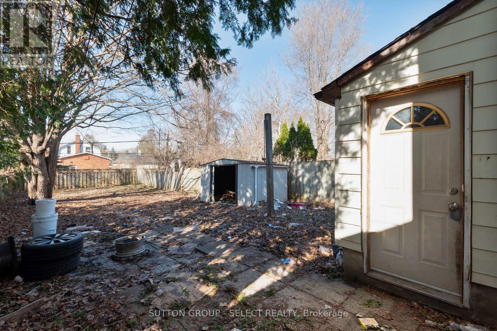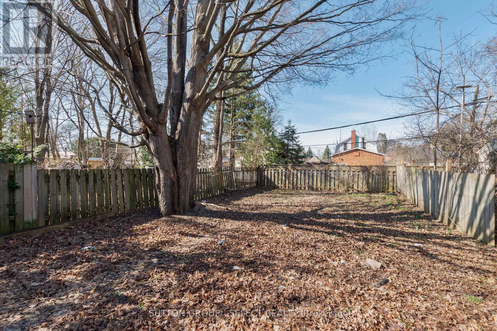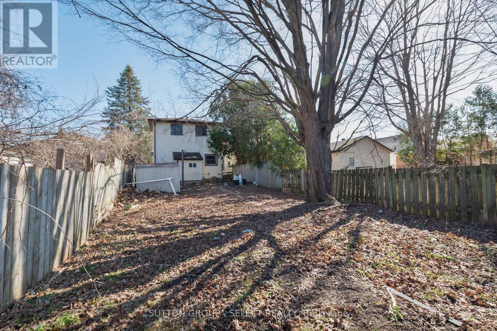53 Boullee Street, London, Ontario N5Y 1T5 (28064830)
53 Boullee Street London, Ontario N5Y 1T5
$409,000
Welcome to 53 Boullee St! Perfect for renovators, investors or first-time home buyers, the lot is long and deep and comes fully fenced. This 3-bedroom home has a convenient mudroom, spacious living area, a main floor bedroom as well as a full kitchen with island and 3-piece bathroom. Upper level has 2 additional bedrooms and storage closets. The basement contains the mechanical and laundry area. Conveniently located close to shopping, schools, parks and LTC transit. Dont miss this opportunity, book your private showing today! (id:53015)
Property Details
| MLS® Number | X12037565 |
| Property Type | Single Family |
| Community Name | East C |
| Amenities Near By | Park, Place Of Worship, Public Transit, Schools |
| Features | Flat Site, Carpet Free |
| Parking Space Total | 1 |
Building
| Bathroom Total | 1 |
| Bedrooms Above Ground | 3 |
| Bedrooms Total | 3 |
| Age | 51 To 99 Years |
| Appliances | Dryer, Stove, Washer, Refrigerator |
| Basement Development | Unfinished |
| Basement Type | N/a (unfinished) |
| Construction Style Attachment | Detached |
| Cooling Type | Central Air Conditioning |
| Exterior Finish | Vinyl Siding |
| Fire Protection | Smoke Detectors |
| Foundation Type | Concrete |
| Heating Fuel | Natural Gas |
| Heating Type | Forced Air |
| Stories Total | 2 |
| Type | House |
| Utility Water | Municipal Water |
Parking
| No Garage |
Land
| Acreage | No |
| Fence Type | Fenced Yard |
| Land Amenities | Park, Place Of Worship, Public Transit, Schools |
| Sewer | Sanitary Sewer |
| Size Depth | 124 Ft |
| Size Frontage | 30 Ft |
| Size Irregular | 30 X 124 Ft |
| Size Total Text | 30 X 124 Ft |
| Zoning Description | R1-5 |
Rooms
| Level | Type | Length | Width | Dimensions |
|---|---|---|---|---|
| Main Level | Mud Room | 3.3 m | 2.1 m | 3.3 m x 2.1 m |
| Main Level | Living Room | 6 m | 3.9 m | 6 m x 3.9 m |
| Main Level | Kitchen | 4.8 m | 3.3 m | 4.8 m x 3.3 m |
| Main Level | Bedroom | 3 m | 2.1 m | 3 m x 2.1 m |
| Main Level | Bedroom 2 | 4.5 m | 3 m | 4.5 m x 3 m |
| Main Level | Bedroom 3 | 3.3 m | 2.7 m | 3.3 m x 2.7 m |
Utilities
| Cable | Available |
| Sewer | Installed |
https://www.realtor.ca/real-estate/28064830/53-boullee-street-london-east-c
Interested?
Contact us for more information
Rakesh Chander Babber
Salesperson
www.rakeshbabber.com/

885 Plymouth Dr #2
Mississauga, Ontario L5V 0B5
Contact me
Resources
About me
Nicole Bartlett, Sales Representative, Coldwell Banker Star Real Estate, Brokerage
© 2023 Nicole Bartlett- All rights reserved | Made with ❤️ by Jet Branding

