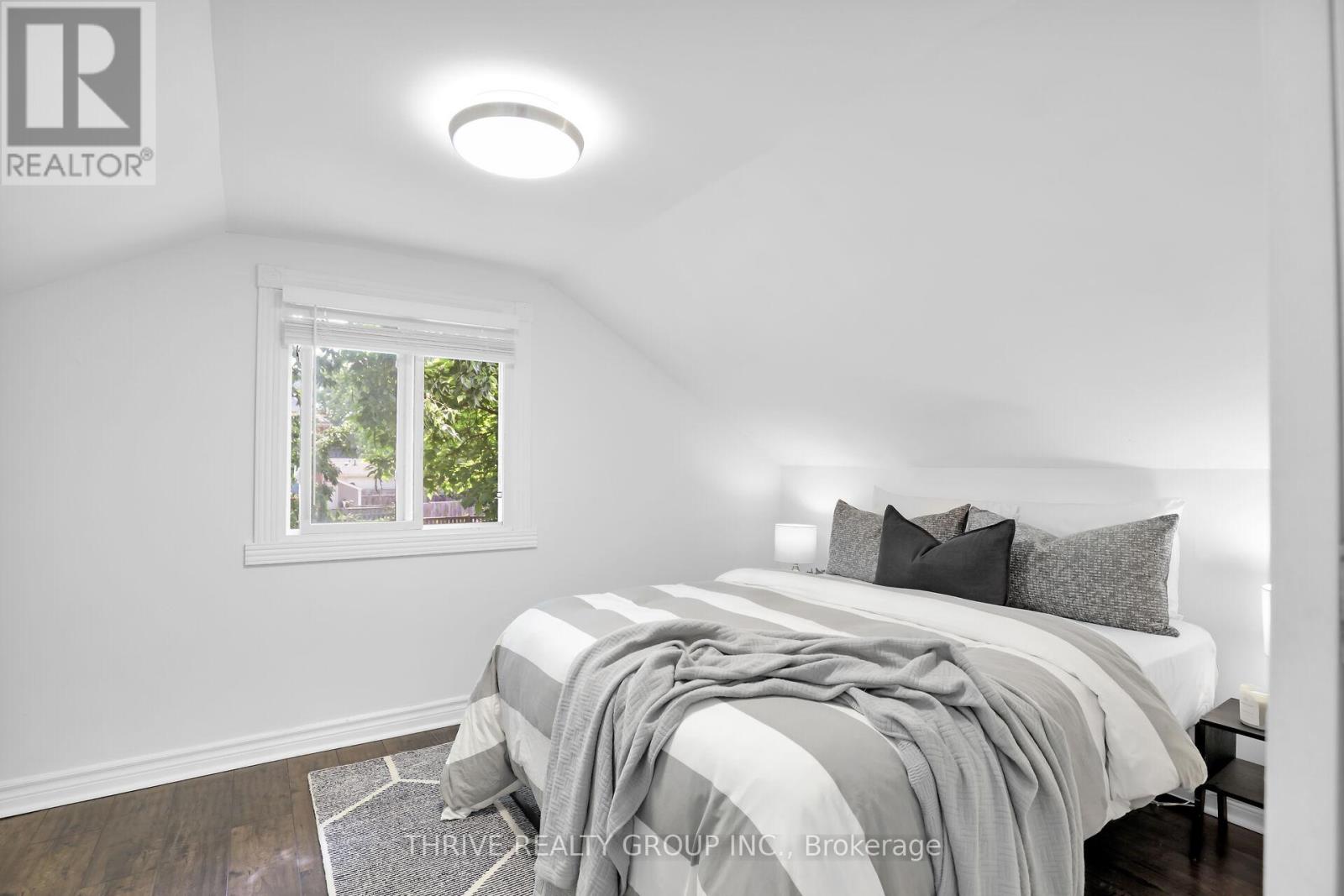522 William Street, London, Ontario N6B 3E6 (27088361)
522 William Street London, Ontario N6B 3E6
$529,900
Discover this stunning century home, lovingly updated with timeless finishes that blend classic elegance with modern comfort. Nestled in the desirable Woodfield neighbourhood, this property boasts mature trees that offer both beauty and privacy. A rare private, concrete drive and obvious curb appeal will impress. Inside, the beautiful kitchen features stainless steel appliances and combines style and practicality, making it a joy to cook and entertain. In addition to the dining and living areas, the room currently being used as an office could easily be a third bedroom. The upper level features 2 spacious bedrooms. The freshly renovated 4 piece bath is designed for ultimate relaxation. The lower level features an additional bedroom and rec room for your family to spread out in. Enjoy a serene outdoor space with a new deck, perfect for entertaining or unwinding. With its peaceful vibe, the homes layout and location provides a calm retreat from the bustle of everyday life. Experience the perfect balance of historic charm and contemporary living in this exceptional home. (id:53015)
Property Details
| MLS® Number | X8476730 |
| Property Type | Single Family |
| Community Name | EastF |
| Parking Space Total | 1 |
Building
| Bathroom Total | 1 |
| Bedrooms Above Ground | 2 |
| Bedrooms Below Ground | 1 |
| Bedrooms Total | 3 |
| Appliances | Dishwasher, Dryer, Range, Refrigerator, Stove |
| Basement Type | Full |
| Construction Style Attachment | Detached |
| Cooling Type | Central Air Conditioning |
| Exterior Finish | Aluminum Siding |
| Foundation Type | Block |
| Heating Fuel | Natural Gas |
| Heating Type | Forced Air |
| Stories Total | 2 |
| Type | House |
| Utility Water | Municipal Water |
Land
| Acreage | No |
| Sewer | Sanitary Sewer |
| Size Depth | 98 Ft |
| Size Frontage | 30 Ft |
| Size Irregular | 30 X 98 Ft |
| Size Total Text | 30 X 98 Ft |
| Zoning Description | R3-2 |
Rooms
| Level | Type | Length | Width | Dimensions |
|---|---|---|---|---|
| Second Level | Bedroom | 4.78 m | 3.48 m | 4.78 m x 3.48 m |
| Second Level | Bedroom | 4.17 m | 2.67 m | 4.17 m x 2.67 m |
| Basement | Recreational, Games Room | 4.57 m | 2.87 m | 4.57 m x 2.87 m |
| Basement | Other | 6.71 m | 4.57 m | 6.71 m x 4.57 m |
| Main Level | Kitchen | 4.34 m | 3.23 m | 4.34 m x 3.23 m |
| Main Level | Dining Room | 4.09 m | 3.96 m | 4.09 m x 3.96 m |
| Main Level | Living Room | 4.09 m | 2.74 m | 4.09 m x 2.74 m |
| Main Level | Bedroom 3 | 2.87 m | 2.26 m | 2.87 m x 2.26 m |
| Main Level | Laundry Room | 2.44 m | 2.13 m | 2.44 m x 2.13 m |
https://www.realtor.ca/real-estate/27088361/522-william-street-london-eastf
Interested?
Contact us for more information
Contact me
Resources
About me
Nicole Bartlett, Sales Representative, Coldwell Banker Star Real Estate, Brokerage
© 2023 Nicole Bartlett- All rights reserved | Made with ❤️ by Jet Branding









































