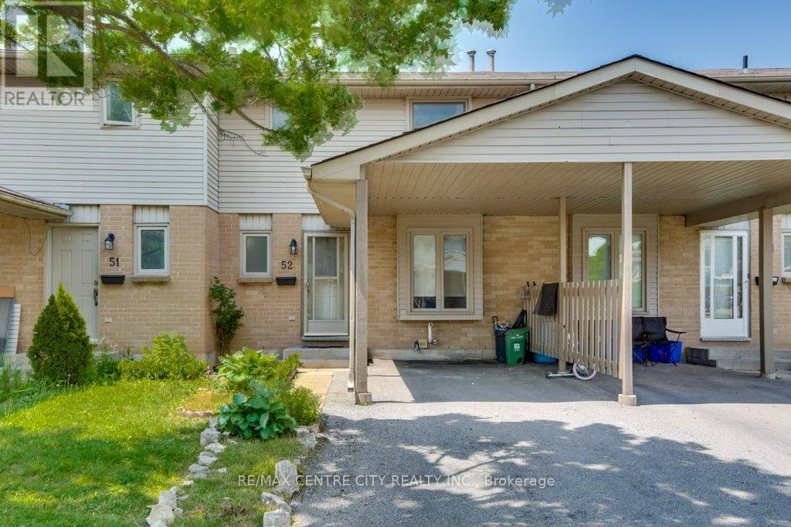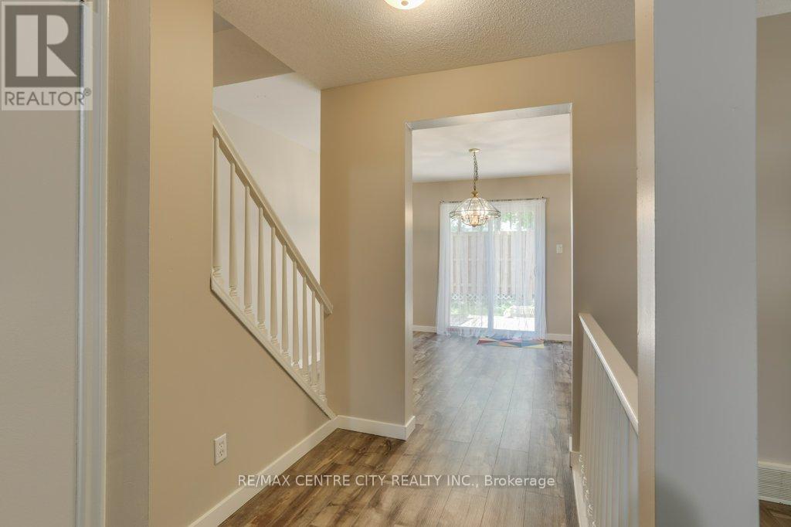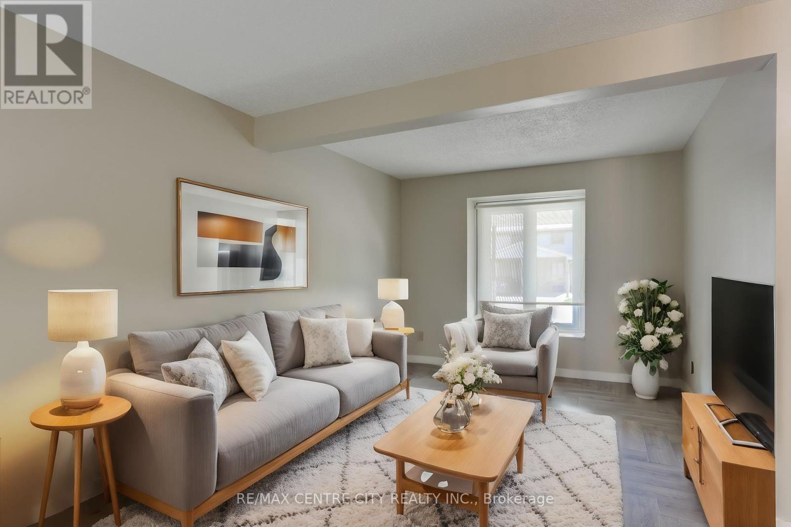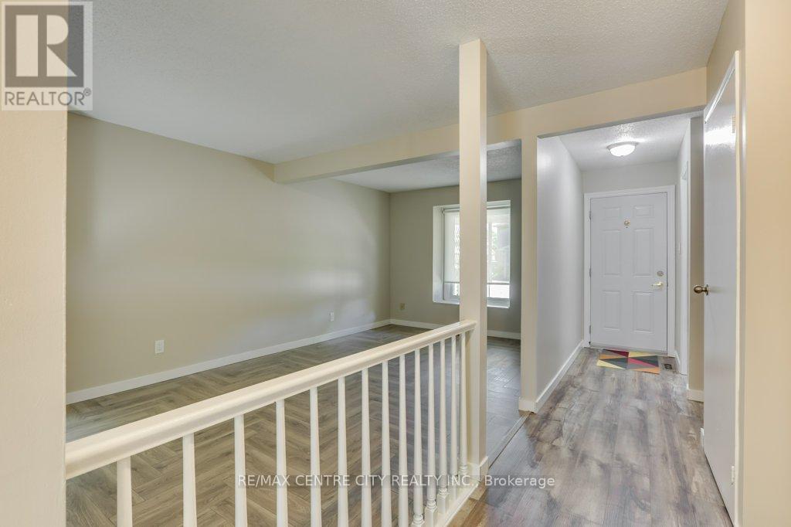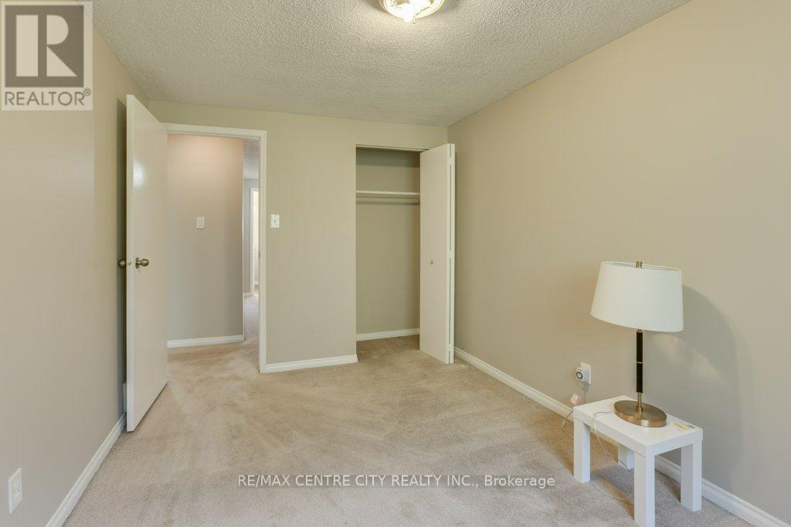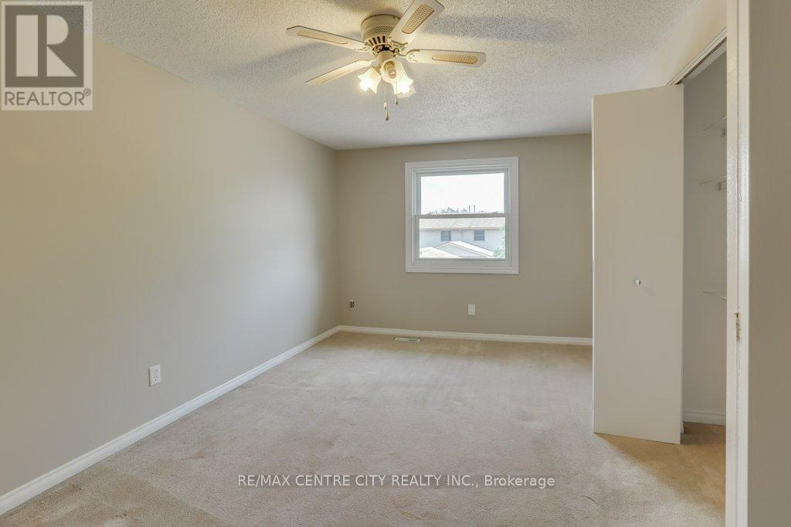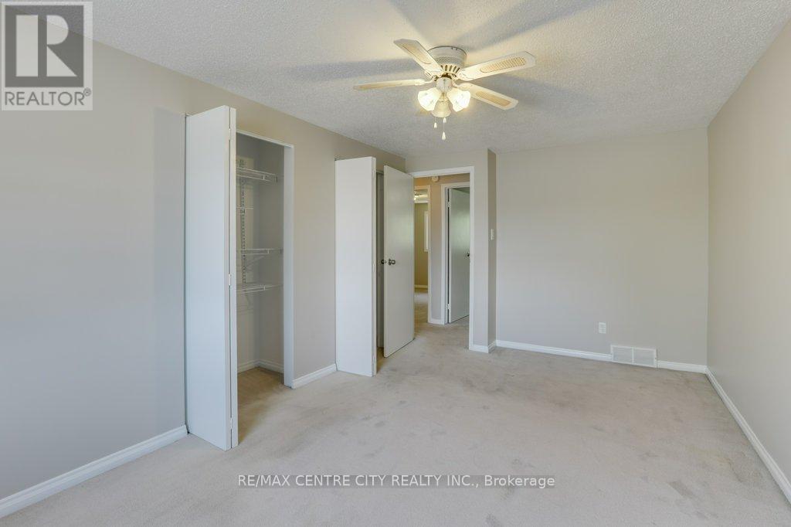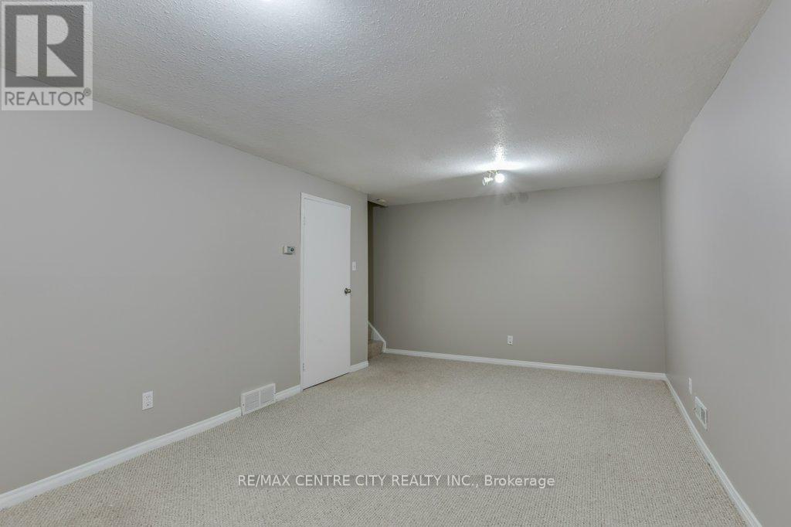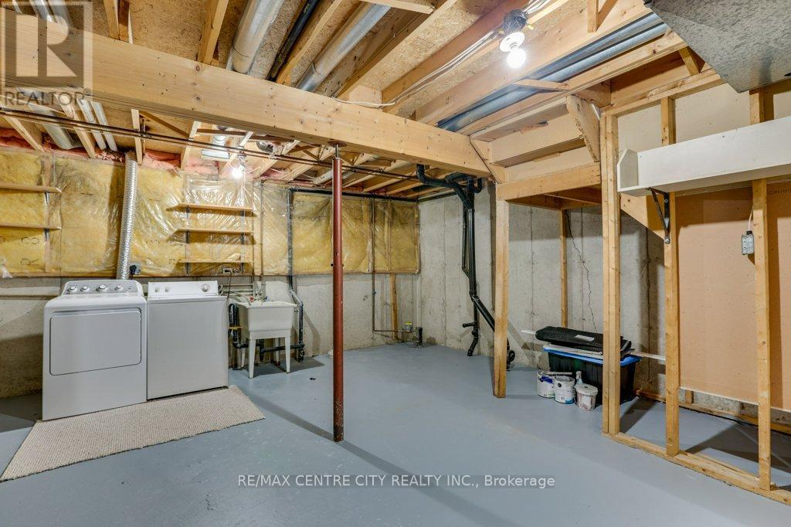52 - 25 Erica Crescent, London, Ontario N6E 3R7 (26939429)
52 - 25 Erica Crescent London, Ontario N6E 3R7
$449,900Maintenance, Insurance, Common Area Maintenance, Parking
$315 Monthly
Maintenance, Insurance, Common Area Maintenance, Parking
$315 MonthlyWelcome to Unit 52 at 25 Erica Crescent, a beautifully updated and inviting condo listed at $449,900. This 3-bedroom, 2-bathroom home offers a spacious 1,976 sq ft layout, designed to maximize comfort and convenience for you and your family. Step inside to a bright and airy main floor that immediately feels like home. The dining room flows seamlessly into a modern, well-appointed kitchen, perfect for hosting family dinners or casual get-togethers with friends. Sliding doors from the kitchen open to a private back patio ideal for relaxing in your own outdoor space. Upstairs, you'll find three generously sized bedrooms, each with plush carpeting that adds a warm and cozy touch. The basement expands your living area with a large rec room, perfect for a playroom, home gym, or media centre. The unfinished section offers fantastic potential for future development, allowing you to tailor the space to your specific needs and dreams. With carport parking and two total spaces, this home ensures convenience and ease for you and your guests. Recently updated and move-in ready, Unit 52 combines modern amenities with a warm, welcoming environment thats just waiting for you to make it your own. (id:53015)
Property Details
| MLS® Number | X8369270 |
| Property Type | Single Family |
| Community Name | SouthX |
| Amenities Near By | Hospital, Park, Place Of Worship, Public Transit, Schools |
| Community Features | Pet Restrictions |
| Features | Flat Site, Dry |
| Parking Space Total | 2 |
| Structure | Deck |
Building
| Bathroom Total | 2 |
| Bedrooms Above Ground | 3 |
| Bedrooms Total | 3 |
| Amenities | Visitor Parking |
| Appliances | Dishwasher, Dryer, Range, Refrigerator, Stove, Washer |
| Basement Development | Partially Finished |
| Basement Type | N/a (partially Finished) |
| Cooling Type | Central Air Conditioning |
| Exterior Finish | Brick, Vinyl Siding |
| Foundation Type | Poured Concrete |
| Half Bath Total | 1 |
| Heating Fuel | Natural Gas |
| Heating Type | Forced Air |
| Stories Total | 2 |
| Type | Row / Townhouse |
Parking
| Carport |
Land
| Acreage | No |
| Land Amenities | Hospital, Park, Place Of Worship, Public Transit, Schools |
| Zoning Description | R5-4 |
Rooms
| Level | Type | Length | Width | Dimensions |
|---|---|---|---|---|
| Second Level | Bedroom | 3 m | 3.66 m | 3 m x 3.66 m |
| Second Level | Bedroom | 2.72 m | 3.66 m | 2.72 m x 3.66 m |
| Second Level | Primary Bedroom | 3 m | 4.93 m | 3 m x 4.93 m |
| Second Level | Bathroom | 2.69 m | 1.5 m | 2.69 m x 1.5 m |
| Basement | Recreational, Games Room | 5.69 m | 3.61 m | 5.69 m x 3.61 m |
| Basement | Other | 5.87 m | 5.56 m | 5.87 m x 5.56 m |
| Main Level | Dining Room | 2.95 m | 3.91 m | 2.95 m x 3.91 m |
| Main Level | Kitchen | 2.87 m | 3.58 m | 2.87 m x 3.58 m |
| Main Level | Living Room | 3.12 m | 5.49 m | 3.12 m x 5.49 m |
| Main Level | Bathroom | 1.42 m | 1.45 m | 1.42 m x 1.45 m |
https://www.realtor.ca/real-estate/26939429/52-25-erica-crescent-london-southx
Interested?
Contact us for more information
Matthew Santagapita
Salesperson
https://www.facebook.com/matthew.santagapita
https://twitter.com/MSantagapita
https://www.linkedin.com/in/matthew-santagapita-513b6710/

Contact me
Resources
About me
Nicole Bartlett, Sales Representative, Coldwell Banker Star Real Estate, Brokerage
© 2023 Nicole Bartlett- All rights reserved | Made with ❤️ by Jet Branding
