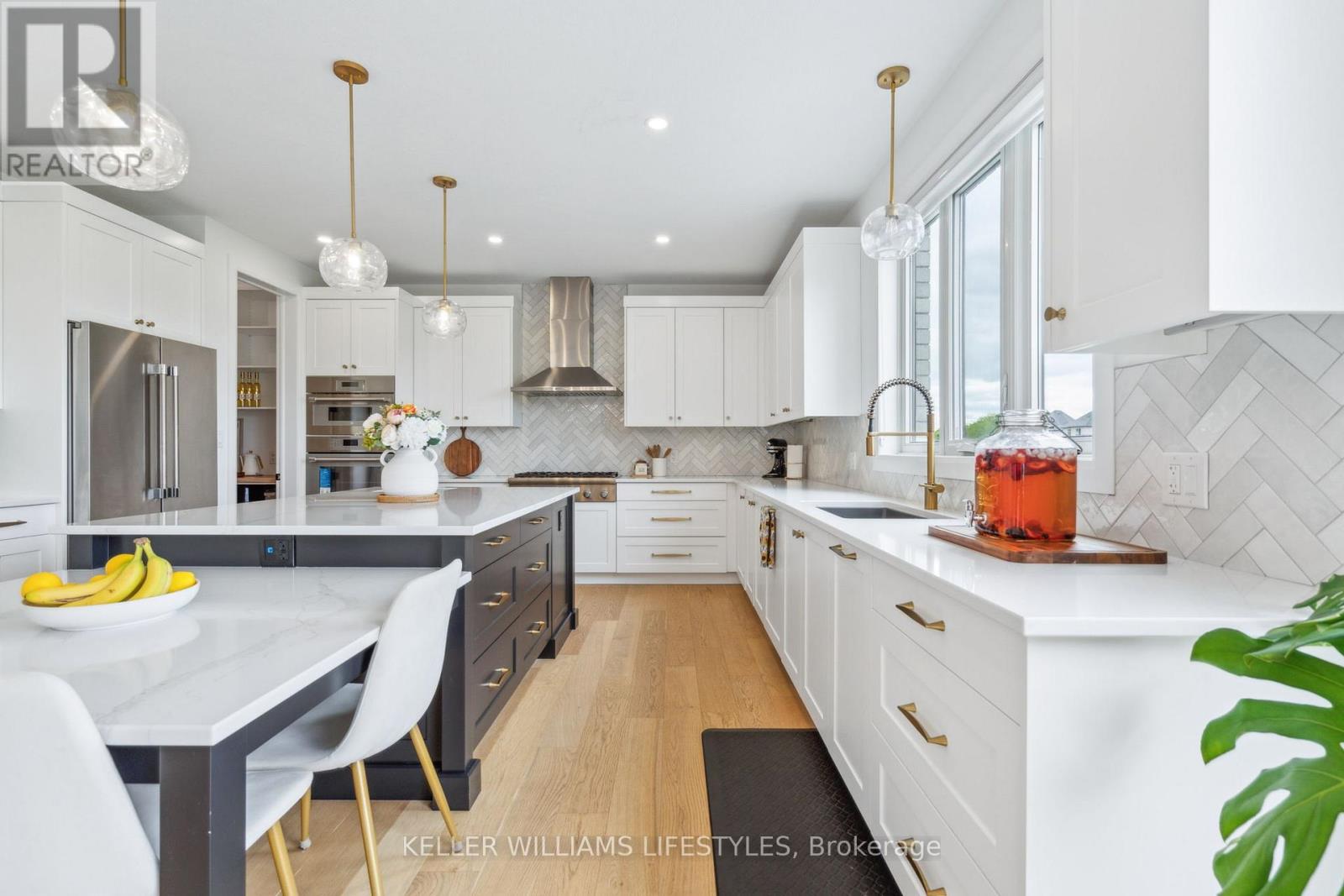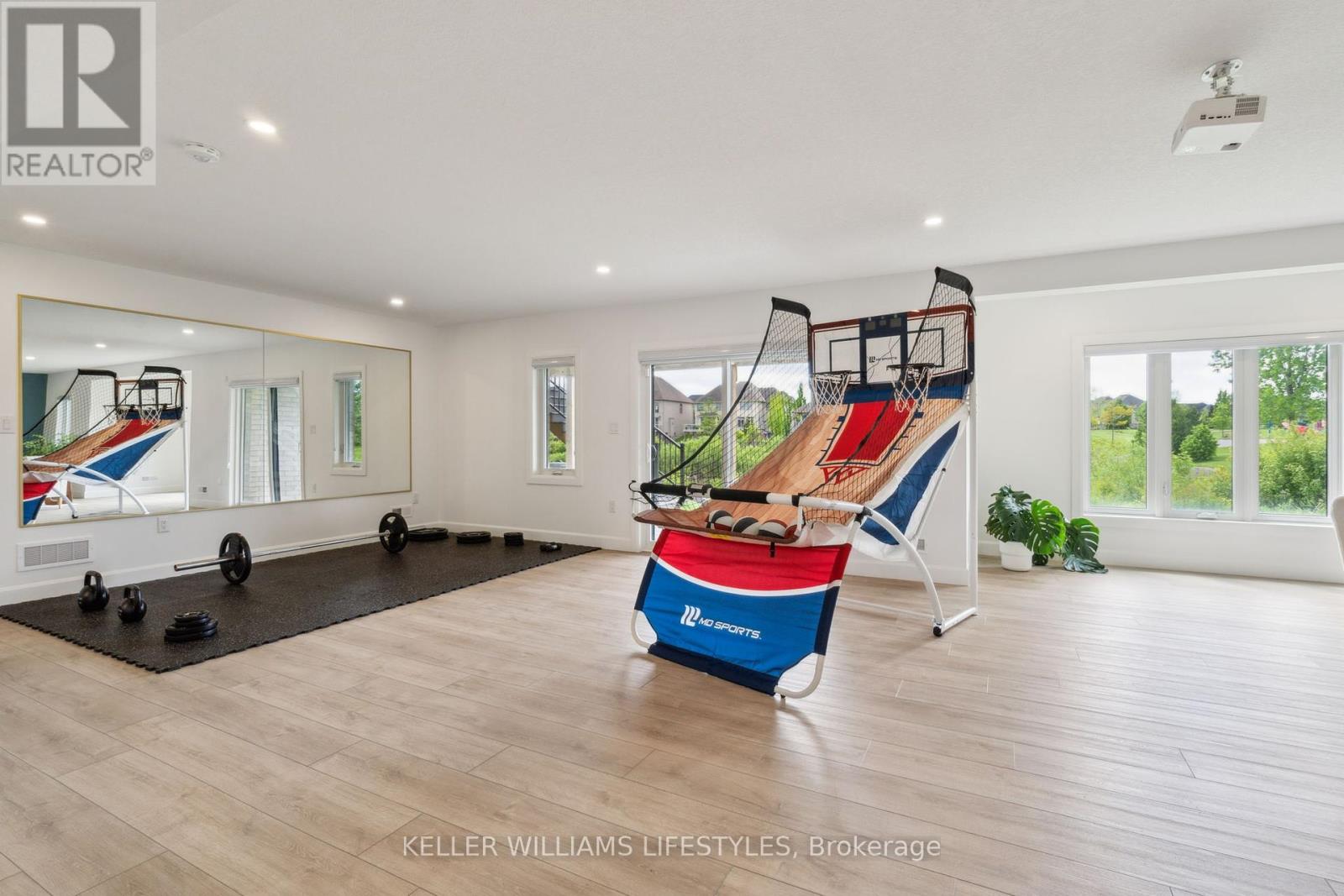519 Warner Terrace, London North (North R), Ontario N6G 0E6 (28359674)
519 Warner Terrace London North, Ontario N6G 0E6
$1,899,000
Welcome to 519 Warner Terrace - a rare opportunity to own one of the most distinguished custom homes in London's most sought-after neighbourhood. This is one of the few properties in the city offering uninterrupted views of both a tranquil pond and a lush park - a truly exceptional lot tucked into a quiet cul-de-sac. Backing onto protected green space, this executive home offers over 5,200 sq ft of exquisitely finished living space, including a full walkout basement, luxury finishes, and smart tech upgrades on every level. Inside, you'll be captivated by the soaring ceilings, expansive windows, and natural light showcasing rare dual views. Premium wide-plank hardwood runs throughout - no carpet - with marble and quartz countertops in the kitchen and all bathrooms. The open-concept main level is designed for elegant living and entertaining, featuring a chef's kitchen with Thermador built-ins, custom cabinetry, and a walk-through butler's pantry with mudroom and garage access. Additional highlights include custom blinds with remotes, designer lighting, and built-in central vacuum. The great room centers around a sleek gas fireplace and opens to a composite deck with clear glass railings, a gas BBQ hookup, and pond views. A formal dining room and powder room complete the main floor. Upstairs, the primary suite features a walk-in closet and a spa-style 5-piece ensuite. Three more bedrooms include walk-in closets and access to two designer bathrooms. A family lounge and laundry room complete this level. The finished walkout basement offers a rec room, gym, two bedrooms, a full bath, and access to the backyard. Tech upgrades include a 4-camera security system, EV charger rough-in, and WiFi access points on every level. Close to top schools, trails, and shopping - this is more than a home, it's a lifestyle. (id:53015)
Property Details
| MLS® Number | X12170199 |
| Property Type | Single Family |
| Community Name | North R |
| Equipment Type | Water Heater |
| Parking Space Total | 4 |
| Rental Equipment Type | Water Heater |
Building
| Bathroom Total | 5 |
| Bedrooms Above Ground | 4 |
| Bedrooms Below Ground | 2 |
| Bedrooms Total | 6 |
| Age | 0 To 5 Years |
| Amenities | Fireplace(s) |
| Appliances | Central Vacuum, Dishwasher, Microwave, Oven, Stove, Refrigerator |
| Basement Development | Finished |
| Basement Features | Walk Out |
| Basement Type | N/a (finished) |
| Construction Style Attachment | Detached |
| Cooling Type | Central Air Conditioning |
| Exterior Finish | Brick, Stone |
| Fireplace Present | Yes |
| Fireplace Total | 1 |
| Foundation Type | Poured Concrete |
| Half Bath Total | 1 |
| Heating Fuel | Natural Gas |
| Heating Type | Forced Air |
| Stories Total | 2 |
| Size Interior | 3,500 - 5,000 Ft2 |
| Type | House |
| Utility Water | Municipal Water |
Parking
| Attached Garage | |
| Garage |
Land
| Acreage | No |
| Sewer | Sanitary Sewer |
| Size Depth | 122 Ft ,2 In |
| Size Frontage | 63 Ft ,6 In |
| Size Irregular | 63.5 X 122.2 Ft |
| Size Total Text | 63.5 X 122.2 Ft |
| Zoning Description | R1-9 |
Rooms
| Level | Type | Length | Width | Dimensions |
|---|---|---|---|---|
| Second Level | Bedroom | 5.16 m | 4.25 m | 5.16 m x 4.25 m |
| Second Level | Bedroom 2 | 5.16 m | 3.49 m | 5.16 m x 3.49 m |
| Second Level | Bedroom 3 | 5.16 m | 3.48 m | 5.16 m x 3.48 m |
| Second Level | Bedroom 4 | 4.46 m | 3.7 m | 4.46 m x 3.7 m |
| Second Level | Laundry Room | 2.43 m | 2.13 m | 2.43 m x 2.13 m |
| Lower Level | Bedroom 5 | 4.99 m | 3.6 m | 4.99 m x 3.6 m |
| Lower Level | Recreational, Games Room | 11.32 m | 6.51 m | 11.32 m x 6.51 m |
| Lower Level | Bedroom | 5.93 m | 3.48 m | 5.93 m x 3.48 m |
| Main Level | Living Room | 6.51 m | 5.65 m | 6.51 m x 5.65 m |
| Main Level | Dining Room | 6.03 m | 3.59 m | 6.03 m x 3.59 m |
| Main Level | Eating Area | 5.09 m | 3 m | 5.09 m x 3 m |
| Main Level | Kitchen | 5 m | 4.58 m | 5 m x 4.58 m |
| Main Level | Foyer | 2.94 m | 2.46 m | 2.94 m x 2.46 m |
https://www.realtor.ca/real-estate/28359674/519-warner-terrace-london-north-north-r-north-r
Contact Us
Contact us for more information
Contact me
Resources
About me
Nicole Bartlett, Sales Representative, Coldwell Banker Star Real Estate, Brokerage
© 2023 Nicole Bartlett- All rights reserved | Made with ❤️ by Jet Branding




















































