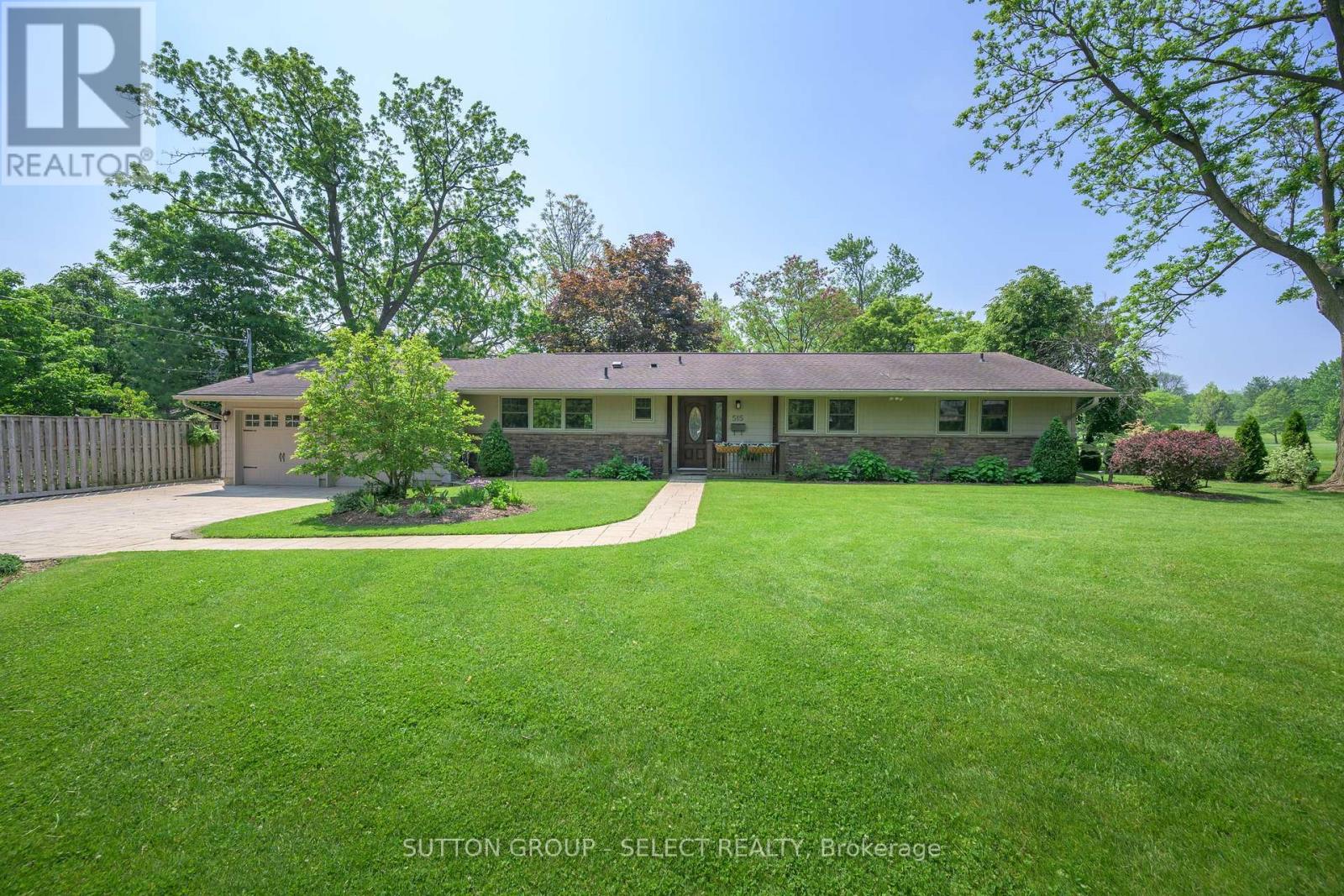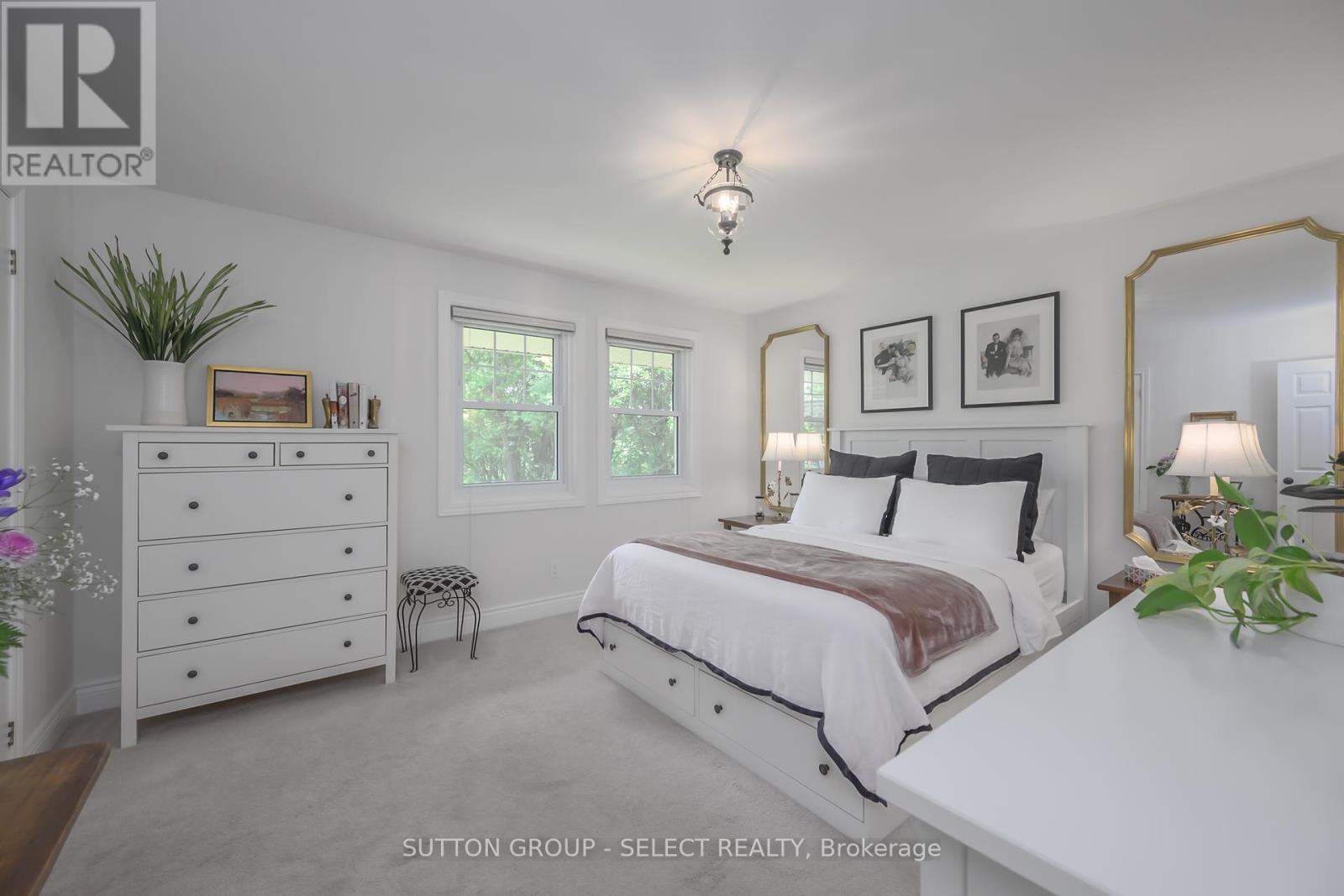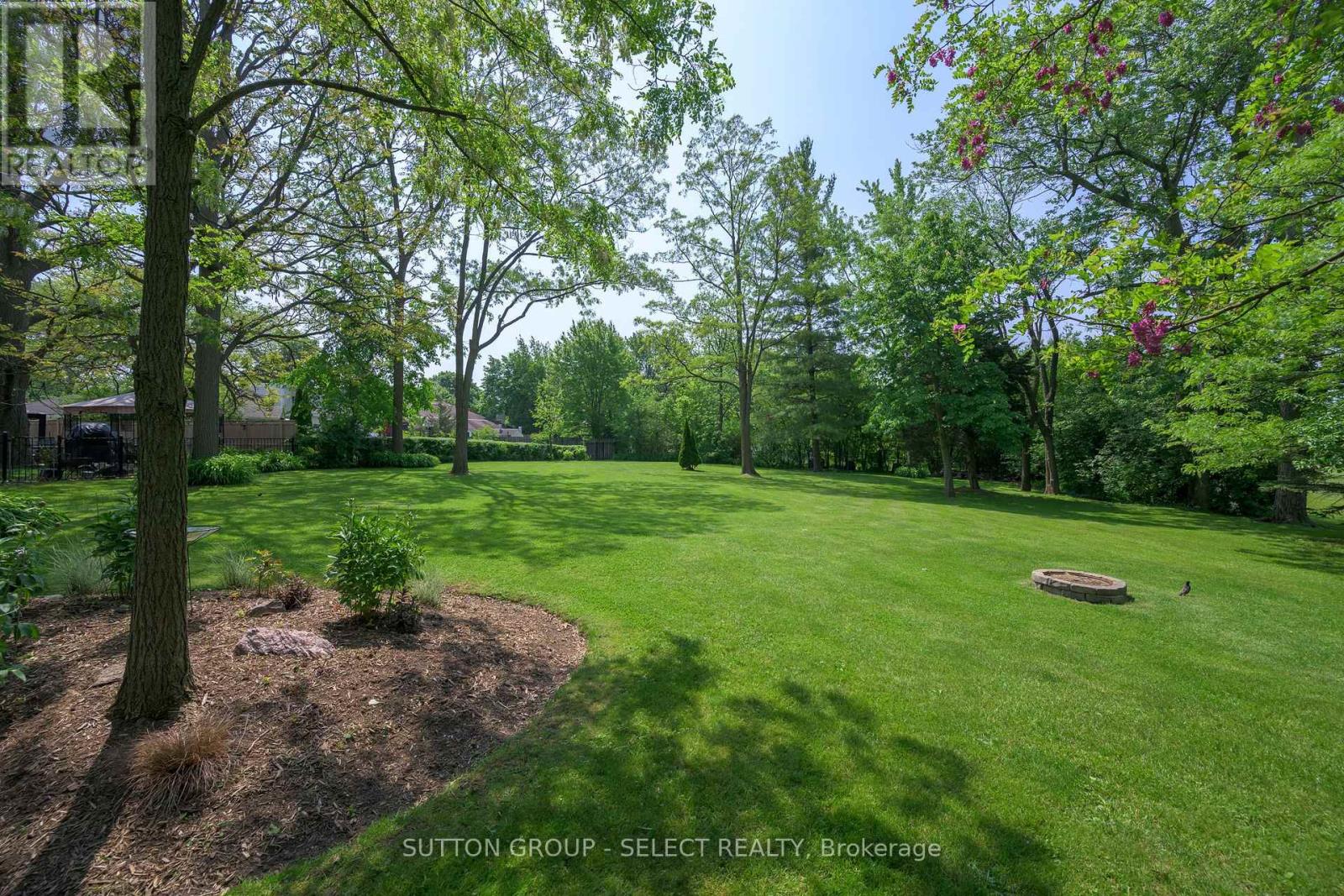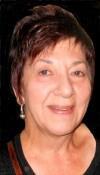515 Upper Queen Street, London South (South P), Ontario N6C 3T8 (28421685)
515 Upper Queen Street London South (South P), Ontario N6C 3T8
$997,000
Gracious Ranch in Private Parklike Setting Directly Adjacent to the 18th Green of the Highland Golf Club! This warm and charming, totally updated ranch is tucked away on an over 1/2 acre lot, offering rare privacy and space minutes from Wortley Village. Step inside to discover a thoughtfully renovated interior, where natural light, lots of windows and timeless finishes shine. A cherry kitchen, with granite and stainless steel opens on a spacious dining area, which accesses an expansive deck perfect for entertaining or private dreaming. Hardwood floors and a wood-burning fireplace add cosy character to the main floor living space. This home features three bedrooms, one with en suite and a versatile third with a built-in Murphy bed ideal for guests or office use. The fully finished lower with a huge family room is accessible by two staircases, including one from the mudroom off the oversize double garage. This is a home that feels as good as it looks - a rare blend of modern updates, classic warmth and natural beauty in a premier golf course setting. Come experience it for yourself ..... and bring your clubs. (id:53015)
Property Details
| MLS® Number | X12198741 |
| Property Type | Single Family |
| Community Name | South P |
| Amenities Near By | Place Of Worship, Public Transit |
| Community Features | School Bus |
| Features | Flat Site |
| Parking Space Total | 10 |
| Structure | Shed |
| View Type | View |
Building
| Bathroom Total | 2 |
| Bedrooms Above Ground | 3 |
| Bedrooms Total | 3 |
| Age | 51 To 99 Years |
| Appliances | Water Heater, Water Meter, Water Purifier, Water Softener |
| Architectural Style | Bungalow |
| Basement Development | Partially Finished |
| Basement Type | N/a (partially Finished) |
| Construction Style Attachment | Detached |
| Cooling Type | Central Air Conditioning |
| Exterior Finish | Vinyl Siding, Stone |
| Fireplace Present | Yes |
| Foundation Type | Poured Concrete |
| Heating Fuel | Natural Gas |
| Heating Type | Forced Air |
| Stories Total | 1 |
| Size Interior | 1500 - 2000 Sqft |
| Type | House |
| Utility Water | Municipal Water |
Parking
| Attached Garage | |
| Garage |
Land
| Acreage | No |
| Land Amenities | Place Of Worship, Public Transit |
| Sewer | Sanitary Sewer |
| Size Depth | 102 Ft ,3 In |
| Size Frontage | 237 Ft ,4 In |
| Size Irregular | 237.4 X 102.3 Ft |
| Size Total Text | 237.4 X 102.3 Ft|1/2 - 1.99 Acres |
Rooms
| Level | Type | Length | Width | Dimensions |
|---|---|---|---|---|
| Lower Level | Other | 8.26 m | 3.02 m | 8.26 m x 3.02 m |
| Lower Level | Other | 7.7 m | 3.48 m | 7.7 m x 3.48 m |
| Lower Level | Family Room | 8.31 m | 7.47 m | 8.31 m x 7.47 m |
| Main Level | Living Room | 4.82 m | 10.96 m | 4.82 m x 10.96 m |
| Main Level | Primary Bedroom | 4.34 m | 3.76 m | 4.34 m x 3.76 m |
| Main Level | Bedroom | 4.18 m | 2.4 m | 4.18 m x 2.4 m |
| Main Level | Bedroom | 3.91 m | 3 m | 3.91 m x 3 m |
| Main Level | Kitchen | 4.01 m | 3.2 m | 4.01 m x 3.2 m |
https://www.realtor.ca/real-estate/28421685/515-upper-queen-street-london-south-south-p-south-p
Interested?
Contact us for more information
Contact me
Resources
About me
Nicole Bartlett, Sales Representative, Coldwell Banker Star Real Estate, Brokerage
© 2023 Nicole Bartlett- All rights reserved | Made with ❤️ by Jet Branding




















































