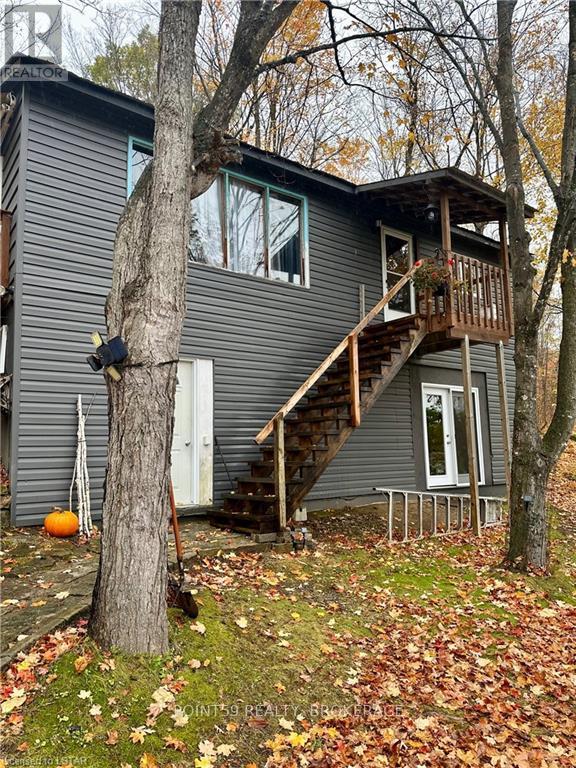510 Cherie Hill Lane, Perth, Ontario K7H 3C7 (27053492)
510 Cherie Hill Lane Perth, Ontario K7H 3C7
$629,900
Discover your year-round sanctuary on Adams Lake in Perth, Ontario. This splendid 4-season waterfront home, complete with a lower-level walkout, offers approximately 100 feet of pristine water frontage. Revel in private moments by the fire pit near the dock, set within a landscaped yard that ensures seclusion.\r\nThe home itself is an embodiment of light and space, featuring a sunlit open-concept kitchen and living area. With 3 bedrooms and a 3-pc bath, it’s designed for comfort. The expansive lower level, boasting high ceilings, is a blank canvas, ready to be tailored to your desires.\r\nPositioned in a serene locale, you’re moments away from town, parks, and beaches. A quaint shed on the property holds the potential for transformation into a dreamy sleeping loft. Proximity to Perth, Rideau Ferry, and Murphy’s Point Provincial Park is an added advantage.\r\nWhat truly sets this home apart is its direct access to Big Rideau Lake and the opportunity to navigate the canals, ensuring endless boating adventures. Dive into a life where privacy meets unparalleled convenience and recreation. Welcome to a lakeside dream, where every season is a celebration. (id:53015)
Property Details
| MLS® Number | X8259432 |
| Property Type | Single Family |
| Equipment Type | Propane Tank |
| Features | Wooded Area, Hilly |
| Parking Space Total | 4 |
| Rental Equipment Type | Propane Tank |
| Structure | Deck, Dock |
| View Type | View Of Water, Direct Water View |
| Water Front Type | Waterfront |
Building
| Bathroom Total | 1 |
| Bedrooms Above Ground | 3 |
| Bedrooms Total | 3 |
| Appliances | Water Heater, Refrigerator, Stove |
| Architectural Style | Bungalow |
| Basement Type | Full |
| Construction Style Attachment | Detached |
| Cooling Type | Central Air Conditioning |
| Exterior Finish | Concrete, Vinyl Siding |
| Fire Protection | Smoke Detectors |
| Foundation Type | Block, Poured Concrete |
| Heating Fuel | Propane |
| Heating Type | Forced Air |
| Stories Total | 1 |
| Type | House |
Land
| Access Type | Year-round Access |
| Acreage | No |
| Sewer | Holding Tank |
| Size Depth | 99 Ft ,10 In |
| Size Frontage | 161 Ft ,5 In |
| Size Irregular | 161.44 X 99.88 Ft |
| Size Total Text | 161.44 X 99.88 Ft|under 1/2 Acre |
| Zoning Description | Rls |
https://www.realtor.ca/real-estate/27053492/510-cherie-hill-lane-perth
Interested?
Contact us for more information
Contact me
Resources
About me
Nicole Bartlett, Sales Representative, Coldwell Banker Star Real Estate, Brokerage
© 2023 Nicole Bartlett- All rights reserved | Made with ❤️ by Jet Branding




















