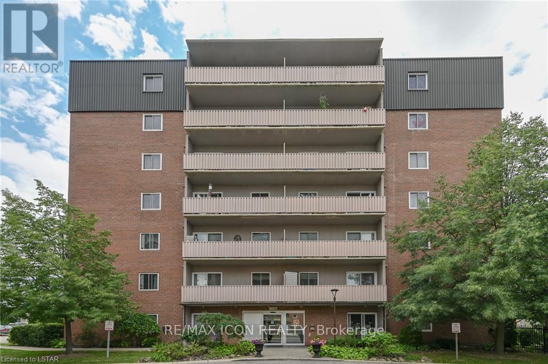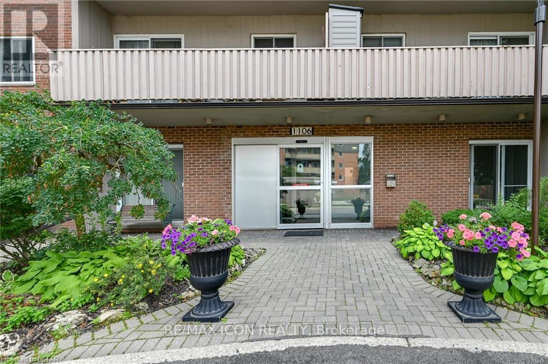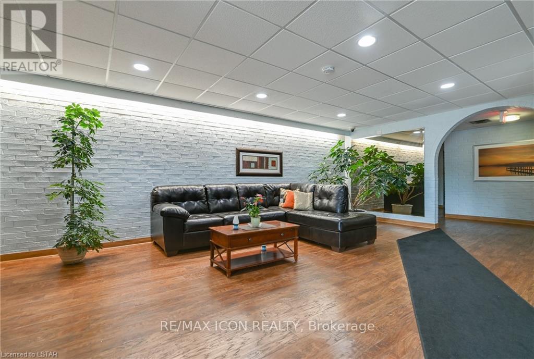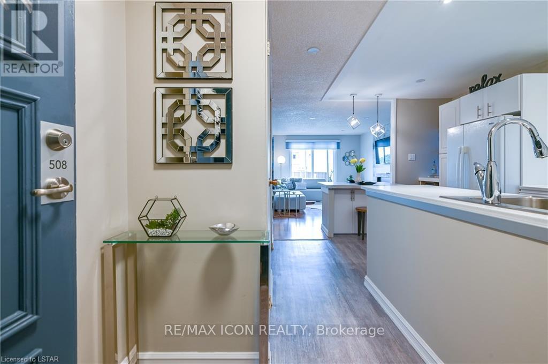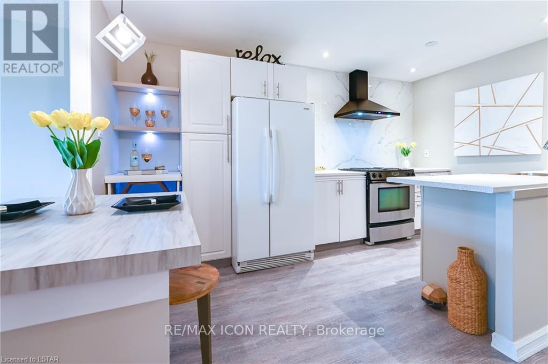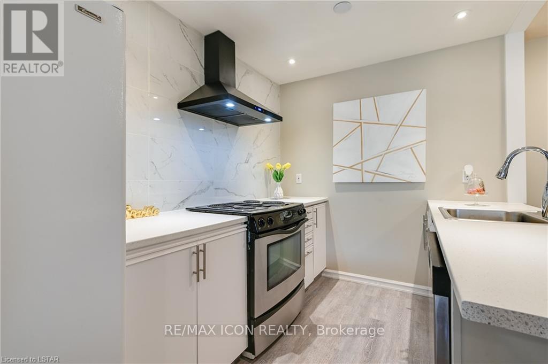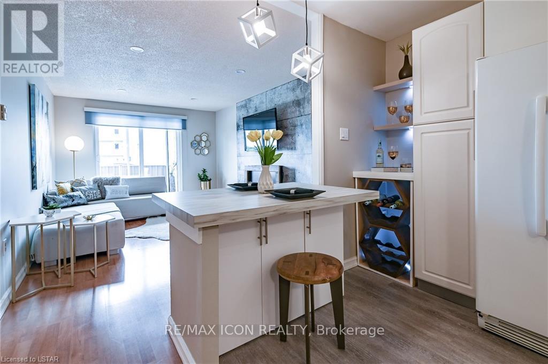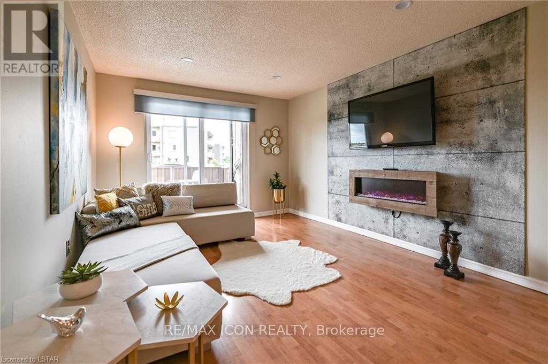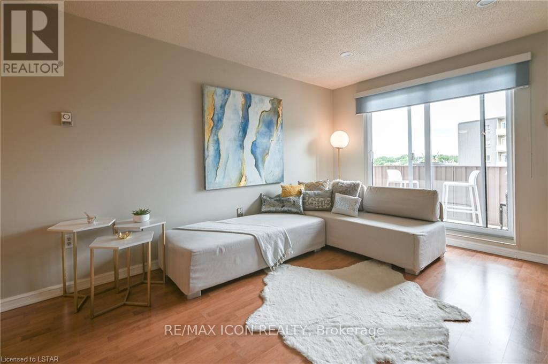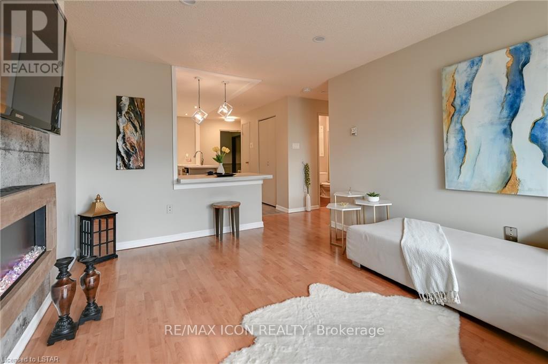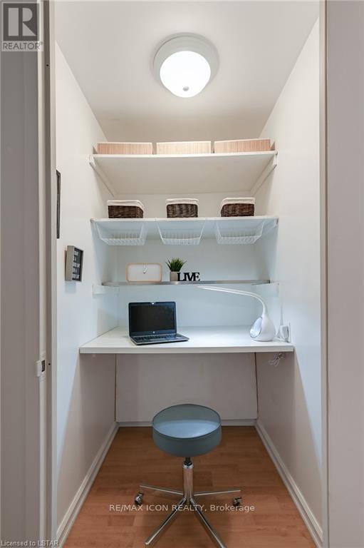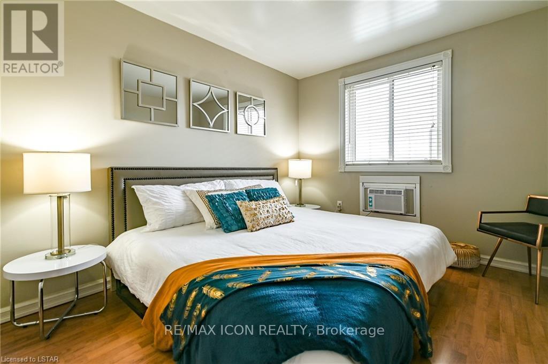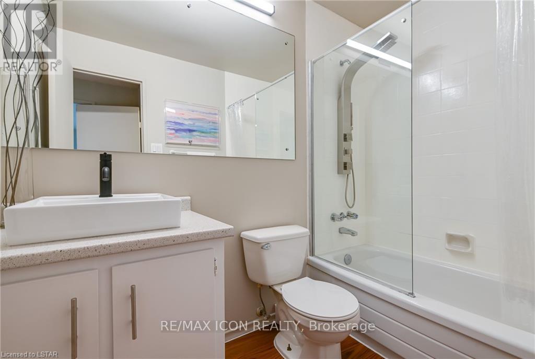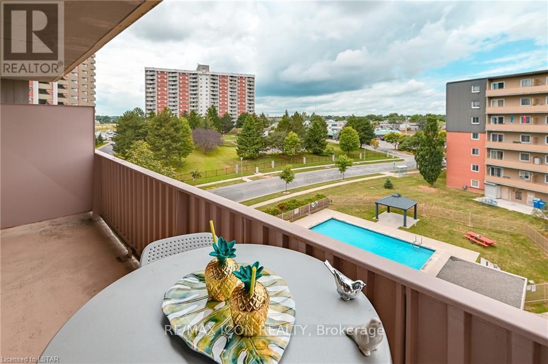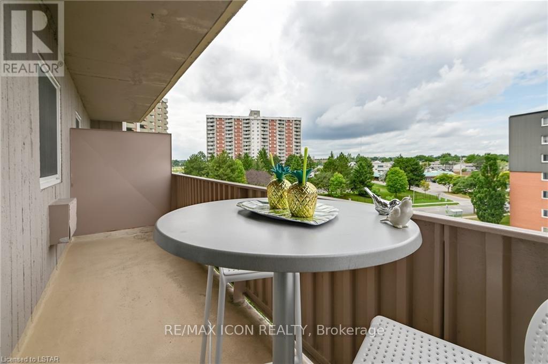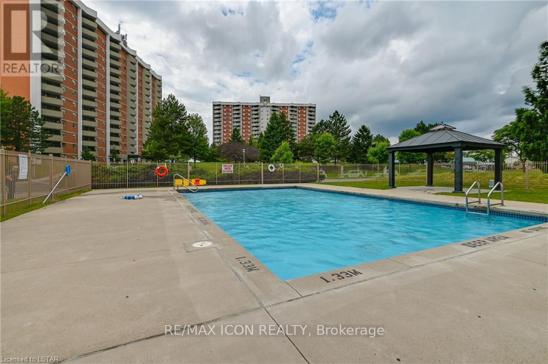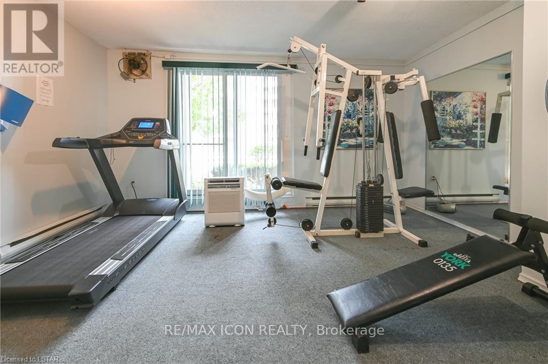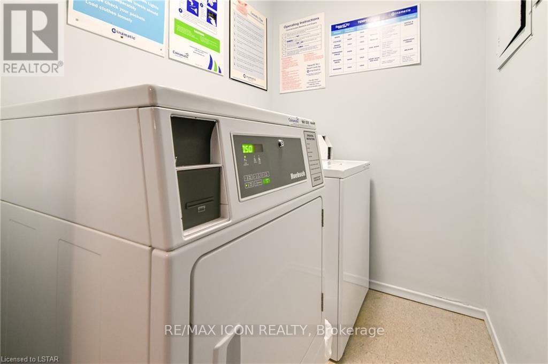508 - 1106 Jalna Boulevard, London South (South X), Ontario N6E 2R9 (28941521)
508 - 1106 Jalna Boulevard London South, Ontario N6E 2R9
$1,550 Monthly
ALL INCLUSIVE designer inspired condo now available for lease! Fully upgraded from top to bottom, and comes with access to the buildings community pool. Upgrades include a newly re-designed and upgraded kitchen, bathroom, LED lighting, ceiling pot-lights throughout, water-resistant flooring, stainless steel slide-in stove, and dishwasher. 1 year lease, first and last required. (id:53015)
Property Details
| MLS® Number | X12440356 |
| Property Type | Single Family |
| Community Name | South X |
| Community Features | Pets Allowed With Restrictions |
| Features | Balcony, Carpet Free, Laundry- Coin Operated |
| Parking Space Total | 1 |
Building
| Bathroom Total | 1 |
| Bedrooms Above Ground | 1 |
| Bedrooms Total | 1 |
| Appliances | Dishwasher, Hood Fan, Stove, Refrigerator |
| Basement Type | None |
| Cooling Type | Window Air Conditioner |
| Exterior Finish | Brick |
| Fireplace Present | Yes |
| Heating Fuel | Electric |
| Heating Type | Baseboard Heaters |
| Size Interior | 700 - 799 Ft2 |
| Type | Apartment |
Parking
| No Garage |
Land
| Acreage | No |
Rooms
| Level | Type | Length | Width | Dimensions |
|---|---|---|---|---|
| Main Level | Kitchen | 4.27 m | 2.21 m | 4.27 m x 2.21 m |
| Main Level | Living Room | 4.75 m | 3.28 m | 4.75 m x 3.28 m |
| Main Level | Primary Bedroom | 4.11 m | 2.95 m | 4.11 m x 2.95 m |
| Main Level | Other | 1.19 m | 1.17 m | 1.19 m x 1.17 m |
| Main Level | Bathroom | 2.7 m | 1.7 m | 2.7 m x 1.7 m |
https://www.realtor.ca/real-estate/28941521/508-1106-jalna-boulevard-london-south-south-x-south-x
Contact Us
Contact us for more information

Scott Cummings
Salesperson
201 - 379 Southdale Road West
London, Ontario N6J 4G8
Contact me
Resources
About me
Nicole Bartlett, Sales Representative, Coldwell Banker Star Real Estate, Brokerage
© 2023 Nicole Bartlett- All rights reserved | Made with ❤️ by Jet Branding
